515 ideas para cuartos de baño con bañera encastrada y papel pintado
Filtrar por
Presupuesto
Ordenar por:Popular hoy
1 - 20 de 515 fotos
Artículo 1 de 3

Hello there loves. The Prickly Pear AirBnB in Scottsdale, Arizona is a transformation of an outdated residential space into a vibrant, welcoming and quirky short term rental. As an Interior Designer, I envision how a house can be exponentially improved into a beautiful home and relish in the opportunity to support my clients take the steps to make those changes. It is a delicate balance of a family’s diverse style preferences, my personal artistic expression, the needs of the family who yearn to enjoy their home, and a symbiotic partnership built on mutual respect and trust. This is what I am truly passionate about and absolutely love doing. If the potential of working with me to create a healing & harmonious home is appealing to your family, reach out to me and I'd love to offer you a complimentary discovery call to determine whether we are an ideal fit. I'd also love to collaborate with professionals as a resource for your clientele. ?

Our designers transformed this small hall bathroom into a chic powder room. The bright wallpaper creates grabs your attention and pairs perfectly with the simple quartz countertop and stylish custom vanity. Notice the custom matching shower curtain, a finishing touch that makes this bathroom shine.

Dark stone, custom cherry cabinetry, misty forest wallpaper, and a luxurious soaker tub mix together to create this spectacular primary bathroom. These returning clients came to us with a vision to transform their builder-grade bathroom into a showpiece, inspired in part by the Japanese garden and forest surrounding their home. Our designer, Anna, incorporated several accessibility-friendly features into the bathroom design; a zero-clearance shower entrance, a tiled shower bench, stylish grab bars, and a wide ledge for transitioning into the soaking tub. Our master cabinet maker and finish carpenters collaborated to create the handmade tapered legs of the cherry cabinets, a custom mirror frame, and new wood trim.

Diseño de cuarto de baño principal, doble y a medida tradicional renovado grande con armarios con paneles empotrados, puertas de armario grises, bañera encastrada, ducha doble, sanitario de dos piezas, baldosas y/o azulejos blancos, baldosas y/o azulejos de mármol, paredes grises, suelo de mármol, lavabo bajoencimera, encimera de cuarzo compacto, suelo blanco, ducha con puerta con bisagras, encimeras blancas, banco de ducha y papel pintado

New Craftsman style home, approx 3200sf on 60' wide lot. Views from the street, highlighting front porch, large overhangs, Craftsman detailing. Photos by Robert McKendrick Photography.

NEW EXPANDED LARGER SHOWER, PLUMBING, TUB & SHOWER GLASS
The family wanted to update their Jack & Jill’s guest bathroom. They chose stunning grey Polished tile for the walls with a beautiful deco coordinating tile for the large wall niche. Custom frameless shower glass for the enclosed tub/shower combination. The shower and bath plumbing installation in a champagne bronze Delta 17 series with a dual function pressure balanced shower system and integrated volume control with hand shower. A clean line square white drop-in tub to finish the stunning shower area.
ALL NEW FLOORING, WALL TILE & CABINETS
For this updated design, the homeowners choose a Calcutta white for their floor tile. All new paint for walls and cabinets along with new hardware and lighting. Making this remodel a stunning project!

This master bath was an explosion of travertine and beige.
The clients wanted an updated space without the expense of a full remodel. We layered a textured faux grasscloth and painted the trim to soften the tones of the tile. The existing cabinets were painted a bold blue and new hardware dressed them up. The crystal chandelier and mirrored sconces add sparkle to the space. New larger mirrors bring light into the space and a soft linen roman shade with embellished tassel fringe frames the bathtub area. Our favorite part of the space is the well traveled Turkish rug to add some warmth and pattern to the space.

Diseño de cuarto de baño principal, doble y flotante contemporáneo con puertas de armario azules, bañera encastrada, ducha a ras de suelo, sanitario de una pieza, paredes grises, suelo vinílico, lavabo bajoencimera, encimera de cuarcita, suelo gris, ducha con puerta con bisagras, encimeras blancas, cuarto de baño y papel pintado

Interior: Kitchen Studio of Glen Ellyn
Photography: Michael Alan Kaskel
Vanity: Woodland Cabinetry
Foto de cuarto de baño principal, único y de pie tropical de tamaño medio con armarios con rebordes decorativos, puertas de armario azules, bañera encastrada, combinación de ducha y bañera, baldosas y/o azulejos blancos, baldosas y/o azulejos de cerámica, paredes multicolor, suelo con mosaicos de baldosas, lavabo encastrado, encimera de mármol, suelo multicolor, ducha con cortina, encimeras blancas y papel pintado
Foto de cuarto de baño principal, único y de pie tropical de tamaño medio con armarios con rebordes decorativos, puertas de armario azules, bañera encastrada, combinación de ducha y bañera, baldosas y/o azulejos blancos, baldosas y/o azulejos de cerámica, paredes multicolor, suelo con mosaicos de baldosas, lavabo encastrado, encimera de mármol, suelo multicolor, ducha con cortina, encimeras blancas y papel pintado

Ce projet de SDB sous combles devait contenir une baignoire, un WC et un sèche serviettes, un lavabo avec un grand miroir et surtout une ambiance moderne et lumineuse.
Voici donc cette nouvelle salle de bain semi ouverte en suite parentale sur une chambre mansardée dans une maison des années 30.
Elle bénéficie d'une ouverture en second jour dans la cage d'escalier attenante et d'une verrière atelier côté chambre.
La surface est d'environ 4m² mais tout rentre, y compris les rangements et la déco!

In this project, navy blue painted cabinetry helped to create a modern farmhouse-inspired hall kids bathroom. First, we designed a single vanity, painted with Navy Blue to allow the color to shine in this small bathroom.
Next on the opposing walls, we painted a light gray to add subtle interest between the trim and walls.
We additionally crafted a complimenting linen closet space with custom cut-outs and a wallpapered back. The finishing touch is the custom hand painted flooring, which mimics a modern black and white tile, which adds a clean, modern farmhouse touch to the room.

Completed in 2020, this large 3,500 square foot bungalow underwent a major facelift from the 1990s finishes throughout the house. We worked with the homeowners who have two sons to create a bright and serene forever home. The project consisted of one kitchen, four bathrooms, den, and game room. We mixed Scandinavian and mid-century modern styles to create these unique and fun spaces.
---
Project designed by the Atomic Ranch featured modern designers at Breathe Design Studio. From their Austin design studio, they serve an eclectic and accomplished nationwide clientele including in Palm Springs, LA, and the San Francisco Bay Area.
For more about Breathe Design Studio, see here: https://www.breathedesignstudio.com/
To learn more about this project, see here: https://www.breathedesignstudio.com/bungalow-remodel
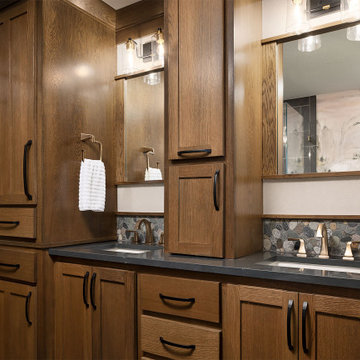
Ejemplo de cuarto de baño principal, a medida y doble de estilo americano de tamaño medio con puertas de armario de madera oscura, bañera encastrada, ducha a ras de suelo, suelo de baldosas tipo guijarro, lavabo bajoencimera, ducha con puerta con bisagras, encimeras grises, banco de ducha, papel pintado, armarios estilo shaker, suelo de baldosas tipo guijarro y encimera de cuarzo compacto
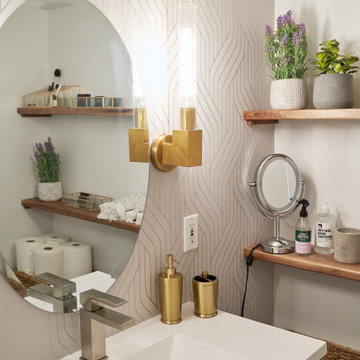
Imagen de cuarto de baño único y de pie clásico pequeño con armarios con paneles lisos, puertas de armario de madera oscura, bañera encastrada, sanitario de dos piezas, baldosas y/o azulejos blancos, baldosas y/o azulejos de mármol, paredes blancas, suelo de baldosas de cerámica, aseo y ducha, lavabo integrado, encimera de cuarzo compacto, suelo marrón, encimeras grises y papel pintado
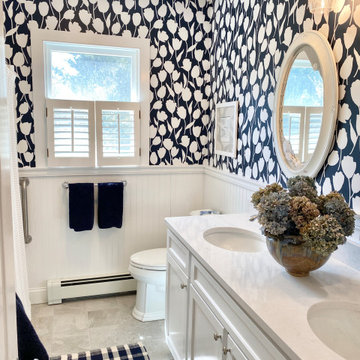
A classic full bathroom with flair on Cape Cod.
Diseño de cuarto de baño doble y a medida costero de tamaño medio con armarios con paneles empotrados, puertas de armario blancas, bañera encastrada, combinación de ducha y bañera, sanitario de dos piezas, baldosas y/o azulejos multicolor, paredes multicolor, suelo de azulejos de cemento, lavabo bajoencimera, encimera de cuarzo compacto, suelo gris, ducha con cortina, encimeras blancas y papel pintado
Diseño de cuarto de baño doble y a medida costero de tamaño medio con armarios con paneles empotrados, puertas de armario blancas, bañera encastrada, combinación de ducha y bañera, sanitario de dos piezas, baldosas y/o azulejos multicolor, paredes multicolor, suelo de azulejos de cemento, lavabo bajoencimera, encimera de cuarzo compacto, suelo gris, ducha con cortina, encimeras blancas y papel pintado

This master bath was an explosion of travertine and beige.
The clients wanted an updated space without the expense of a full remodel. We layered a textured faux grasscloth and painted the trim to soften the tones of the tile. The existing cabinets were painted a bold blue and new hardware dressed them up. The crystal chandelier and mirrored sconces add sparkle to the space. New larger mirrors bring light into the space and a soft linen roman shade with embellished tassel fringe frames the bathtub area. Our favorite part of the space is the well traveled Turkish rug to add some warmth and pattern to the space. A treasured piece of art from their trip to Italy found its forever home in the redone bath.
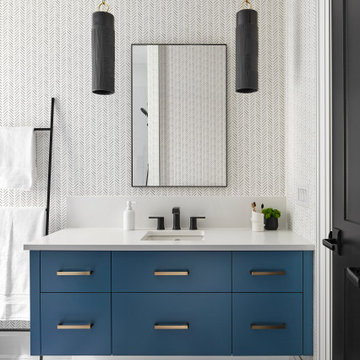
Ejemplo de cuarto de baño infantil, único y flotante contemporáneo de tamaño medio con armarios con paneles lisos, puertas de armario azules, bañera encastrada, combinación de ducha y bañera, sanitario de una pieza, baldosas y/o azulejos blancos, baldosas y/o azulejos de porcelana, paredes blancas, suelo de baldosas de porcelana, lavabo bajoencimera, encimera de cuarzo compacto, suelo negro, ducha con puerta con bisagras, encimeras blancas y papel pintado
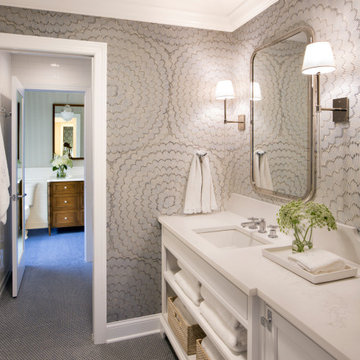
the project involved taking a hall bath and expanding it into the bonus area above the garage to create a jack and jill bath that connected to a new bedroom with a sitting room. We designed custom vanities for each space, the "Jack" in a wood stain and the "Jill" in a white painted finish. The small blue hexagon ceramic floor tiles connected the two looks as well as the wallpapers in similar coloring.

Artfully patterned blue shower tile.
Ejemplo de cuarto de baño único y a medida costero grande con todos los estilos de armarios, puertas de armario blancas, bañera encastrada, combinación de ducha y bañera, todos los baños, paredes azules, suelo de baldosas de cerámica, aseo y ducha, lavabo integrado, encimera de granito, suelo marrón, ducha con puerta con bisagras, encimeras blancas, cuarto de baño y papel pintado
Ejemplo de cuarto de baño único y a medida costero grande con todos los estilos de armarios, puertas de armario blancas, bañera encastrada, combinación de ducha y bañera, todos los baños, paredes azules, suelo de baldosas de cerámica, aseo y ducha, lavabo integrado, encimera de granito, suelo marrón, ducha con puerta con bisagras, encimeras blancas, cuarto de baño y papel pintado

The master suite continues into the master bathroom. This space had a cosmetic improvement with the painting of existing cabinetry, paneling the face of the soaking tub, the addition of wallpaper and window treatments.
515 ideas para cuartos de baño con bañera encastrada y papel pintado
1