Cuartos de baño
Filtrar por
Presupuesto
Ordenar por:Popular hoy
1 - 20 de 469 fotos

Back to back bathroom vanities make quite a unique statement in this main bathroom. Add a luxury soaker tub, walk-in shower and white shiplap walls, and you have a retreat spa like no where else in the house!

The master bathroom remodel features a new wood vanity, round mirrors, white subway tile with dark grout, and patterned black and white floor tile. Patterned tile is used for the shower niche.

Imagen de cuarto de baño doble y flotante contemporáneo de tamaño medio con armarios con paneles lisos, puertas de armario de madera clara, ducha empotrada, sanitario de una pieza, baldosas y/o azulejos beige, baldosas y/o azulejos de cemento, paredes blancas, suelo de baldosas de porcelana, lavabo bajoencimera, encimera de cuarzo compacto, suelo beige, ducha con puerta con bisagras, encimeras azules, cuarto de baño y aseo y ducha

This Cardiff home remodel truly captures the relaxed elegance that this homeowner desired. The kitchen, though small in size, is the center point of this home and is situated between a formal dining room and the living room. The selection of a gorgeous blue-grey color for the lower cabinetry gives a subtle, yet impactful pop of color. Paired with white upper cabinets, beautiful tile selections, and top of the line JennAir appliances, the look is modern and bright. A custom hood and appliance panels provide rich detail while the gold pulls and plumbing fixtures are on trend and look perfect in this space. The fireplace in the family room also got updated with a beautiful new stone surround. Finally, the master bathroom was updated to be a serene, spa-like retreat. Featuring a spacious double vanity with stunning mirrors and fixtures, large walk-in shower, and gorgeous soaking bath as the jewel of this space. Soothing hues of sea-green glass tiles create interest and texture, giving the space the ultimate coastal chic aesthetic.
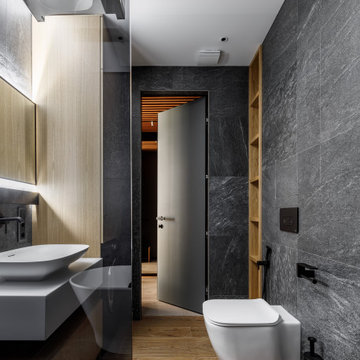
Modelo de cuarto de baño contemporáneo sin sin inodoro con bañera exenta, baldosas y/o azulejos negros, suelo marrón, cuarto de baño y tendedero

Ejemplo de cuarto de baño principal, doble y a medida tradicional renovado grande con puertas de armario beige, bañera exenta, paredes blancas, lavabo bajoencimera, suelo multicolor, encimeras grises, ducha doble, baldosas y/o azulejos blancos, baldosas y/o azulejos de cemento, suelo de azulejos de cemento, encimera de cuarzo compacto, ducha con puerta con bisagras, cuarto de baño, madera y armarios con paneles lisos

Beth Singer
Diseño de cuarto de baño único rural con armarios abiertos, puertas de armario de madera oscura, baldosas y/o azulejos beige, baldosas y/o azulejos blancas y negros, baldosas y/o azulejos grises, paredes beige, suelo de madera en tonos medios, encimera de madera, suelo marrón, baldosas y/o azulejos de piedra, lavabo suspendido, encimeras marrones, cuarto de baño, vigas vistas y machihembrado
Diseño de cuarto de baño único rural con armarios abiertos, puertas de armario de madera oscura, baldosas y/o azulejos beige, baldosas y/o azulejos blancas y negros, baldosas y/o azulejos grises, paredes beige, suelo de madera en tonos medios, encimera de madera, suelo marrón, baldosas y/o azulejos de piedra, lavabo suspendido, encimeras marrones, cuarto de baño, vigas vistas y machihembrado
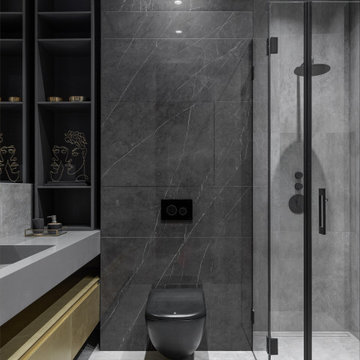
Гостевой санузел объединенный с прачечной
Imagen de cuarto de baño flotante actual con armarios con paneles lisos, puertas de armario amarillas, baldosas y/o azulejos negros, aseo y ducha, lavabo integrado, suelo gris y cuarto de baño
Imagen de cuarto de baño flotante actual con armarios con paneles lisos, puertas de armario amarillas, baldosas y/o azulejos negros, aseo y ducha, lavabo integrado, suelo gris y cuarto de baño

Foto de cuarto de baño principal, único y de pie bohemio pequeño con armarios con paneles lisos, puertas de armario de madera en tonos medios, bañera japonesa, combinación de ducha y bañera, sanitario de una pieza, baldosas y/o azulejos negros, baldosas y/o azulejos de porcelana, paredes negras, suelo de pizarra, lavabo encastrado, encimera de cuarzo compacto, suelo gris, ducha abierta, encimeras grises, cuarto de baño y madera
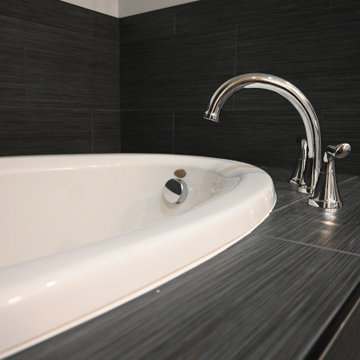
Modern inspired bathroom renovation. The modern black tile is balanced by light gray walls, white shaker style vanities and white quartz countertops. The tile around the built in bathtub flows into the walk in shower that features pebble floor tile and 2 shower niches with pebble tile accent.

This Wyoming master bath felt confined with an
inefficient layout. Although the existing bathroom
was a good size, an awkwardly placed dividing
wall made it impossible for two people to be in
it at the same time.
Taking down the dividing wall made the room
feel much more open and allowed warm,
natural light to come in. To take advantage of
all that sunshine, an elegant soaking tub was
placed right by the window, along with a unique,
black subway tile and quartz tub ledge. Adding
contrast to the dark tile is a beautiful wood vanity
with ultra-convenient drawer storage. Gold
fi xtures bring warmth and luxury, and add a
perfect fi nishing touch to this spa-like retreat.
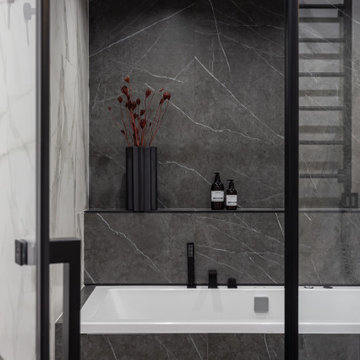
Diseño de cuarto de baño principal, único, flotante y gris y blanco industrial con puertas de armario blancas, ducha a ras de suelo, baldosas y/o azulejos blancas y negros, suelo gris, ducha abierta, encimeras blancas y cuarto de baño

High-quality turnkey bathroom renovation is a guarantee of comfort for apartment owners. This room requires a special approach, since a huge number of engineering communications are concentrated in a limited space, and humidity and active vaporization impose increased requirements on finishing materials.

Master bathroom with walk-in wet room featuring MTI Elise Soaking Tub. Floating maple his and her vanities with onyx finish countertops. Greyon basalt stone in the shower. Cloud limestone on the floor.

Construcción de baño de estilo contemporáneo
Ejemplo de cuarto de baño principal, único, a medida y blanco y madera actual de tamaño medio con puertas de armario de madera clara, bañera encastrada, ducha empotrada, baldosas y/o azulejos blancos, baldosas y/o azulejos de mármol, paredes blancas, encimera de mármol, suelo marrón, ducha abierta, encimeras blancas, cuarto de baño y armarios con paneles lisos
Ejemplo de cuarto de baño principal, único, a medida y blanco y madera actual de tamaño medio con puertas de armario de madera clara, bañera encastrada, ducha empotrada, baldosas y/o azulejos blancos, baldosas y/o azulejos de mármol, paredes blancas, encimera de mármol, suelo marrón, ducha abierta, encimeras blancas, cuarto de baño y armarios con paneles lisos

This beautifully crafted master bathroom plays off the contrast of the blacks and white while highlighting an off yellow accent. The layout and use of space allows for the perfect retreat at the end of the day.

Master bathroom
Diseño de cuarto de baño principal, único y a medida contemporáneo de tamaño medio con puertas de armario blancas, ducha empotrada, sanitario de pared, baldosas y/o azulejos grises, paredes blancas, suelo de baldosas de cerámica, lavabo encastrado, encimera de cuarcita, suelo gris, ducha con puerta con bisagras, encimeras blancas y cuarto de baño
Diseño de cuarto de baño principal, único y a medida contemporáneo de tamaño medio con puertas de armario blancas, ducha empotrada, sanitario de pared, baldosas y/o azulejos grises, paredes blancas, suelo de baldosas de cerámica, lavabo encastrado, encimera de cuarcita, suelo gris, ducha con puerta con bisagras, encimeras blancas y cuarto de baño
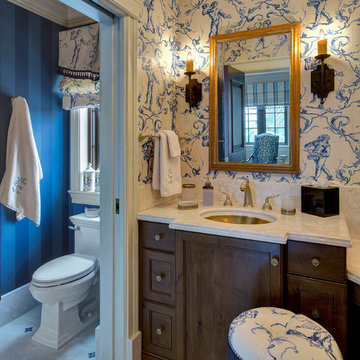
The walls of the bathroom were papered in a cream and blue French scene to add whimsy to the formal guest bathroom.
Taylor Architectural Photography

This sleek black and white bathroom got floor-to-ceiling tile walls, a curbless shower with a bench, a freestanding bathtub and all new finishes. The custom flat-panel rvanity includes a stunning quartz countertop and storage towers on either side of the double sinks. The stained wood tongue and groove ceiling adds warmth and beautifully frames the skylight.

Ejemplo de cuarto de baño único, de pie, abovedado, blanco y gris y blanco campestre de tamaño medio sin sin inodoro con armarios abiertos, puertas de armario de madera oscura, bañera exenta, sanitario de una pieza, baldosas y/o azulejos blancos, baldosas y/o azulejos de cerámica, paredes blancas, suelo de baldosas de cerámica, aseo y ducha, lavabo bajoencimera, encimera de granito, suelo blanco, ducha con puerta con bisagras, encimeras blancas y cuarto de baño
1