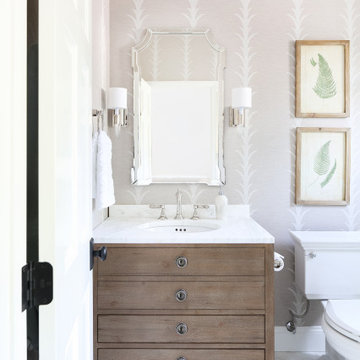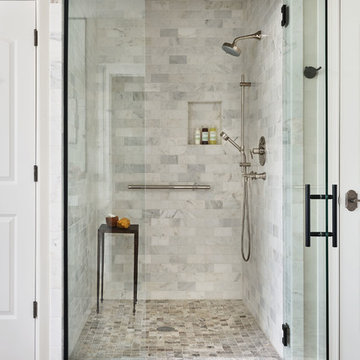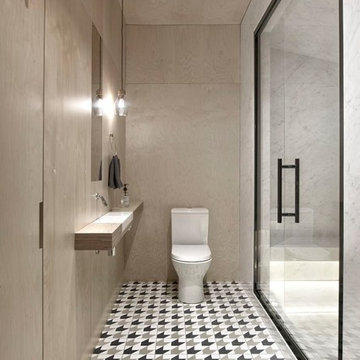1.064 ideas para cuartos de baño negros con baldosas y/o azulejos de mármol
Filtrar por
Presupuesto
Ordenar por:Popular hoy
1 - 20 de 1064 fotos
Artículo 1 de 3

Photograhper Jeff Beck
Designer Six Walls
Diseño de cuarto de baño principal contemporáneo de tamaño medio con puertas de armario de madera oscura, ducha a ras de suelo, sanitario de dos piezas, baldosas y/o azulejos blancos, baldosas y/o azulejos de mármol, paredes blancas, suelo de baldosas de porcelana, encimera de cuarcita, suelo gris, ducha abierta y encimeras blancas
Diseño de cuarto de baño principal contemporáneo de tamaño medio con puertas de armario de madera oscura, ducha a ras de suelo, sanitario de dos piezas, baldosas y/o azulejos blancos, baldosas y/o azulejos de mármol, paredes blancas, suelo de baldosas de porcelana, encimera de cuarcita, suelo gris, ducha abierta y encimeras blancas

Imagen de cuarto de baño actual grande con sanitario de una pieza, baldosas y/o azulejos blancos, lavabo bajoencimera, puertas de armario marrones, ducha esquinera, baldosas y/o azulejos de mármol, paredes blancas, aseo y ducha, suelo blanco, encimera de acrílico, encimeras blancas y armarios con paneles lisos

When a family living in Singapore decided to purchase a New York City pied-à-terre, they settled on the historic Langham Place, a 60-floor building along 5th Ave which features a mixture of permanent residencies and 5-star hotel suites. Immediately after purchasing the condo, they reached out to Decor Aid, and tasked us with designing a home that would reflect their jet-setting lifestyle and chic sensibility.
Book Your Free In-Home Consultation
Connecting to the historic Tiffany Building at 404 5th Ave, the exterior of Langham Place is a combination of highly contemporary architecture and 1920’s art deco design. And with this highly unique architecture, came highly angular, outward leaning floor-to-ceiling windows, which would prove to be our biggest design challenge.
One of the apartment’s quirks was negotiating an uneven balance of natural light throughout the space. Parts of the apartment, such one of the kids’ bedrooms, feature floor-to-ceiling windows and an abundance of natural light, while other areas, such as one corner of the living room, receive little natural light.
By sourcing a combination of contemporary, low-profile furniture pieces and metallic accents, we were able to compensate for apartment’s pockets of darkness. A low-profile beige sectional from Room & Board was an obvious choice, which we complemented with a lucite console and a bronze Riverstone coffee table from Mitchell Gold+Bob Williams.
Circular tables were placed throughout the apartment in order to establish a design scheme that would be easy to walk through. A marble tulip table from Sit Down New York provides an opulent dining room space, without crowding the floor plan. The finishing touches include a sumptuous swivel chair from Safavieh, to create a sleek, welcoming vacation home for this international client.

In keeping with the age of the house, circa 1920, an art deco inspired bathroom was installed in classic black and white. Brass and black fixtures add warmth, as does the metallic ceiling. Reeded glass accents are another nod to the era, as is the hex marble floor. A custom bench and niche were installed, working around the old bones of the house. A new window was installed, widening the view, but high enough to provide privacy. Board and batten provide interest and texture to the bold black walls.

The indigo vanity and its brass hardware stand in perfect harmony with the mirror, which elegantly reflects the marble shower.
Modelo de cuarto de baño a medida y único bohemio pequeño con armarios con paneles empotrados, puertas de armario azules, baldosas y/o azulejos de mármol, suelo de mármol, encimera de mármol, suelo blanco, encimeras blancas, papel pintado, ducha a ras de suelo, sanitario de una pieza, aseo y ducha, lavabo sobreencimera, ducha con puerta con bisagras y hornacina
Modelo de cuarto de baño a medida y único bohemio pequeño con armarios con paneles empotrados, puertas de armario azules, baldosas y/o azulejos de mármol, suelo de mármol, encimera de mármol, suelo blanco, encimeras blancas, papel pintado, ducha a ras de suelo, sanitario de una pieza, aseo y ducha, lavabo sobreencimera, ducha con puerta con bisagras y hornacina

We added panelling, marble tiles & black rolltop & vanity to the master bathroom in our West Dulwich Family home. The bespoke blinds created privacy & cosiness for evening bathing too

The owners love colour and were excited for us to invite fun through colour, pattern and texture across the kitchen cabinets, bathroom tiles and powder room wallpaper.

This project was not only full of many bathrooms but also many different aesthetics. The goals were fourfold, create a new master suite, update the basement bath, add a new powder bath and my favorite, make them all completely different aesthetics.
Primary Bath-This was originally a small 60SF full bath sandwiched in between closets and walls of built-in cabinetry that blossomed into a 130SF, five-piece primary suite. This room was to be focused on a transitional aesthetic that would be adorned with Calcutta gold marble, gold fixtures and matte black geometric tile arrangements.
Powder Bath-A new addition to the home leans more on the traditional side of the transitional movement using moody blues and greens accented with brass. A fun play was the asymmetry of the 3-light sconce brings the aesthetic more to the modern side of transitional. My favorite element in the space, however, is the green, pink black and white deco tile on the floor whose colors are reflected in the details of the Australian wallpaper.
Hall Bath-Looking to touch on the home's 70's roots, we went for a mid-mod fresh update. Black Calcutta floors, linear-stacked porcelain tile, mixed woods and strong black and white accents. The green tile may be the star but the matte white ribbed tiles in the shower and behind the vanity are the true unsung heroes.

Design/Build: Marvelous Home Makeovers
Photo: © Mike Healey Photography
Ejemplo de cuarto de baño único y flotante actual de tamaño medio con armarios con paneles lisos, puertas de armario blancas, sanitario de dos piezas, baldosas y/o azulejos de mármol, paredes negras, aseo y ducha, lavabo de seno grande, encimera de mármol, suelo blanco, ducha abierta, encimeras negras, suelo de baldosas de cerámica, ducha a ras de suelo y baldosas y/o azulejos blancas y negros
Ejemplo de cuarto de baño único y flotante actual de tamaño medio con armarios con paneles lisos, puertas de armario blancas, sanitario de dos piezas, baldosas y/o azulejos de mármol, paredes negras, aseo y ducha, lavabo de seno grande, encimera de mármol, suelo blanco, ducha abierta, encimeras negras, suelo de baldosas de cerámica, ducha a ras de suelo y baldosas y/o azulejos blancas y negros

Ejemplo de cuarto de baño principal, doble y a medida tradicional renovado de tamaño medio con puertas de armario grises, bañera encastrada, ducha empotrada, baldosas y/o azulejos grises, baldosas y/o azulejos de mármol, paredes grises, suelo de mármol, lavabo bajoencimera, encimera de mármol, suelo gris, ducha con puerta con bisagras, encimeras blancas y armarios con paneles empotrados

Ejemplo de cuarto de baño clásico renovado con baldosas y/o azulejos de mármol, paredes beige, suelo de mármol, aseo y ducha, encimera de mármol, puertas de armario de madera oscura, lavabo bajoencimera, suelo blanco, encimeras blancas y armarios con paneles lisos

This master bath was once dark and crowded, and the shower was small with little space to move. The client wanted the shower expanded to not feel so cramped. Studio Steidley designed a shower that becomes an experience with large black marble shower walls, a floating quartz shower bench, and champagne bronze plumbing fixtures. The frameless glass surround makes this shower feel open and inviting, even with the dark tile.
Photographer: Michael Hunter Photography

Modelo de cuarto de baño principal y rectangular clásico renovado grande con puertas de armario negras, sanitario de dos piezas, baldosas y/o azulejos blancos, baldosas y/o azulejos de mármol, paredes blancas, lavabo tipo consola, encimera de mármol y encimeras blancas

Designer: Gerber Berend Design Build
Photographer: David Patterson Photography
Diseño de cuarto de baño actual grande con bañera exenta, baldosas y/o azulejos negros, baldosas y/o azulejos de mármol, suelo de baldosas de cerámica, suelo blanco, ducha a ras de suelo, paredes negras y ducha con puerta corredera
Diseño de cuarto de baño actual grande con bañera exenta, baldosas y/o azulejos negros, baldosas y/o azulejos de mármol, suelo de baldosas de cerámica, suelo blanco, ducha a ras de suelo, paredes negras y ducha con puerta corredera

This Beautiful Master Bathroom blurs the lines between modern and contemporary. Take a look at this beautiful chrome bath fixture! We used marble style ceramic tile for the floors and walls, as well as the shower niche. The shower has a glass enclosure with hinged door. Large wall mirrors with lighted sconces, recessed lighting in the shower and a privacy wall to hide the toilet help make this bathroom a one for the books!
Photo: Matthew Burgess Media

A small bathroom that meets all the needs of homeowners. In this bathroom we installed a shower, a toilet, we placed a cabinet and we hung a mirror what's more we installed lighting and took care of ventilation of the room.

INT2 architecture
Foto de cuarto de baño actual grande con paredes beige, suelo de azulejos de cemento, lavabo bajoencimera, encimera de madera, suelo multicolor, ducha con puerta con bisagras, ducha empotrada, sanitario de dos piezas, armarios abiertos, baldosas y/o azulejos de mármol y encimeras grises
Foto de cuarto de baño actual grande con paredes beige, suelo de azulejos de cemento, lavabo bajoencimera, encimera de madera, suelo multicolor, ducha con puerta con bisagras, ducha empotrada, sanitario de dos piezas, armarios abiertos, baldosas y/o azulejos de mármol y encimeras grises

Photo courtesy of Chipper Hatter
Imagen de cuarto de baño principal y de pie campestre de tamaño medio con puertas de armario con efecto envejecido, ducha empotrada, sanitario de dos piezas, baldosas y/o azulejos multicolor, baldosas y/o azulejos de mármol, paredes grises, suelo de mármol, lavabo encastrado, encimera de cuarzo compacto, suelo gris, ducha con puerta con bisagras y armarios con paneles empotrados
Imagen de cuarto de baño principal y de pie campestre de tamaño medio con puertas de armario con efecto envejecido, ducha empotrada, sanitario de dos piezas, baldosas y/o azulejos multicolor, baldosas y/o azulejos de mármol, paredes grises, suelo de mármol, lavabo encastrado, encimera de cuarzo compacto, suelo gris, ducha con puerta con bisagras y armarios con paneles empotrados

Frosted pocket doors seductively invite you into this master bath retreat. Marble flooring meticulously cut into a herringbone pattern draws your eye to the stunning Victoria and Albert soaking tub. The window shades filter the natural light to produce a romantic quality to this spa-like oasis.
Toulouse Victoria & Albert Tub
Ann Sacks Tile (walls are White Thassos, floor is Asher Grey and shower floor is White Thassos/Celeste Blue Basket weave)
JADO Floor mounted tub fill in polished chrome
Paint is Sherwin Williams "Waterscape" #SW6470
Matthew Harrer Photography

Black and white can never make a comeback, because it's always around. Such a classic combo that never gets old and we had lots of fun creating a fun and functional space in this jack and jill bathroom. Used by one of the client's sons as well as being the bathroom for overnight guests, this space needed to not only have enough foot space for two, but be "cool" enough for a teenage boy to appreciate and show off to his friends.
The vanity cabinet is a freestanding unit from WW Woods Shiloh collection in their Black paint color. A simple inset door style - Aspen - keeps it looking clean while really making it a furniture look. All of the tile is marble and sourced from Daltile, in Carrara White and Nero Marquina (black). The accent wall is the 6" hex black/white blend. All of the plumbing fixtures and hardware are from the Brizo Litze collection in a Luxe Gold finish. Countertop is Caesarstone Blizzard 3cm quartz.
1.064 ideas para cuartos de baño negros con baldosas y/o azulejos de mármol
1