448 ideas para cuartos de baño modernos con imitación a madera
Filtrar por
Presupuesto
Ordenar por:Popular hoy
41 - 60 de 448 fotos
Artículo 1 de 3

When our client shared their vision for their two-bathroom remodel in Uptown, they expressed a desire for a spa-like experience with a masculine vibe. So we set out to create a space that embodies both relaxation and masculinity.
Allow us to introduce this masculine master bathroom—a stunning fusion of functionality and sophistication. Enter through pocket doors into a walk-in closet, seamlessly connecting to the muscular allure of the bathroom.
The boldness of the design is evident in the choice of Blue Naval cabinets adorned with exquisite Brushed Gold hardware, embodying a luxurious yet robust aesthetic. Highlighting the shower area, the Newbev Triangles Dusk tile graces the walls, imparting modern elegance.
Complementing the ambiance, the Olivia Wall Sconce Vanity Lighting adds refined glamour, casting a warm glow that enhances the space's inviting atmosphere. Every element harmonizes, creating a master bathroom that exudes both strength and sophistication, inviting indulgence and relaxation. Additionally, we discreetly incorporated hidden washer and dryer units for added convenience.
------------
Project designed by Chi Renovation & Design, a renowned renovation firm based in Skokie. We specialize in general contracting, kitchen and bath remodeling, and design & build services. We cater to the entire Chicago area and its surrounding suburbs, with emphasis on the North Side and North Shore regions. You'll find our work from the Loop through Lincoln Park, Skokie, Evanston, Wilmette, and all the way up to Lake Forest.
For more info about Chi Renovation & Design, click here: https://www.chirenovation.com/
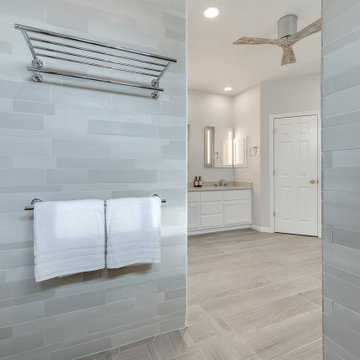
It is a common story. A couple has lived with their builder-grade bathroom for as long as they can and are ready for something upgraded and more functional. They wanted to create a bathroom that would be safe for them as they age in place and a new fresh design.

Diseño de cuarto de baño principal, doble y de pie moderno grande con armarios estilo shaker, puertas de armario blancas, bañera esquinera, ducha esquinera, sanitario de una pieza, baldosas y/o azulejos blancos, baldosas y/o azulejos de porcelana, paredes blancas, imitación a madera, lavabo bajoencimera, encimera de cuarzo compacto, suelo marrón, ducha con puerta con bisagras y encimeras blancas
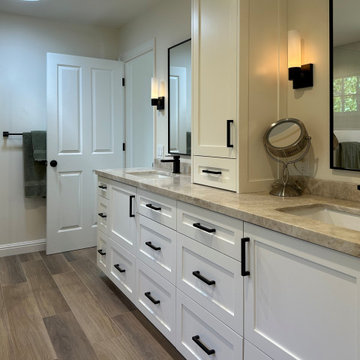
An unheated storage room became a spacious bathroom with every feature. The old tiny bathroom and closet became a very useful master closet.
Foto de cuarto de baño principal, doble y a medida moderno grande con armarios estilo shaker, puertas de armario blancas, bañera exenta, ducha empotrada, baldosas y/o azulejos beige, baldosas y/o azulejos de cerámica, paredes beige, imitación a madera, lavabo bajoencimera, suelo marrón, ducha con puerta con bisagras, encimeras beige y hornacina
Foto de cuarto de baño principal, doble y a medida moderno grande con armarios estilo shaker, puertas de armario blancas, bañera exenta, ducha empotrada, baldosas y/o azulejos beige, baldosas y/o azulejos de cerámica, paredes beige, imitación a madera, lavabo bajoencimera, suelo marrón, ducha con puerta con bisagras, encimeras beige y hornacina
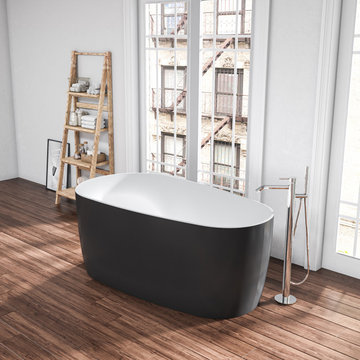
Want to make your bathroom retreat complete? The Viana Series Freestanding Bathtub by Vinnova lends a splash of real luxury to your contemporary décor, featuring a unique oval shape and sleek legless design. Deep and spacious, it’s perfect for soaking away your troubles after a long day. Choose from our elegant White finish or unique, two-tone Black finish. Either way, the Viana will be the eye-catching showpiece of your guest or master bath.
Model# 264067-BAT-BL
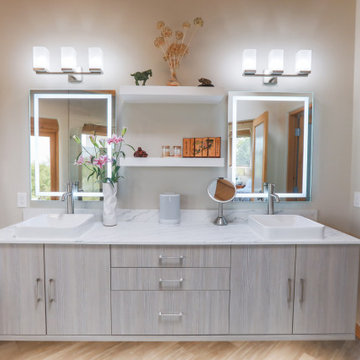
Trendy bathroom design in a southwestern home in Santa Fe - Houzz
Foto de cuarto de baño principal, doble y flotante minimalista grande con armarios con paneles lisos, puertas de armario grises, bañera exenta, ducha doble, sanitario de una pieza, baldosas y/o azulejos beige, paredes beige, imitación a madera, lavabo con pedestal, encimera de cuarzo compacto, suelo gris, ducha con puerta con bisagras, encimeras blancas, cuarto de baño y madera
Foto de cuarto de baño principal, doble y flotante minimalista grande con armarios con paneles lisos, puertas de armario grises, bañera exenta, ducha doble, sanitario de una pieza, baldosas y/o azulejos beige, paredes beige, imitación a madera, lavabo con pedestal, encimera de cuarzo compacto, suelo gris, ducha con puerta con bisagras, encimeras blancas, cuarto de baño y madera

We were approached by a San Francisco firefighter to design a place for him and his girlfriend to live while also creating additional units he could sell to finance the project. He grew up in the house that was built on this site in approximately 1886. It had been remodeled repeatedly since it was first built so that there was only one window remaining that showed any sign of its Victorian heritage. The house had become so dilapidated over the years that it was a legitimate candidate for demolition. Furthermore, the house straddled two legal parcels, so there was an opportunity to build several new units in its place. At our client’s suggestion, we developed the left building as a duplex of which they could occupy the larger, upper unit and the right building as a large single-family residence. In addition to design, we handled permitting, including gathering support by reaching out to the surrounding neighbors and shepherding the project through the Planning Commission Discretionary Review process. The Planning Department insisted that we develop the two buildings so they had different characters and could not be mistaken for an apartment complex. The duplex design was inspired by Albert Frey’s Palm Springs modernism but clad in fibre cement panels and the house design was to be clad in wood. Because the site was steeply upsloping, the design required tall, thick retaining walls that we incorporated into the design creating sunken patios in the rear yards. All floors feature generous 10 foot ceilings and large windows with the upper, bedroom floors featuring 11 and 12 foot ceilings. Open plans are complemented by sleek, modern finishes throughout.
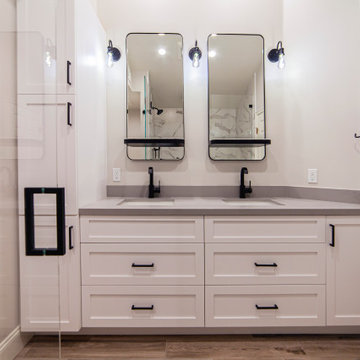
Double vanity with tower
Ejemplo de cuarto de baño principal, doble y a medida moderno de tamaño medio con armarios estilo shaker, puertas de armario blancas, ducha empotrada, sanitario de una pieza, paredes grises, imitación a madera, lavabo bajoencimera, encimera de cuarzo compacto, suelo marrón, ducha con puerta con bisagras, encimeras grises y banco de ducha
Ejemplo de cuarto de baño principal, doble y a medida moderno de tamaño medio con armarios estilo shaker, puertas de armario blancas, ducha empotrada, sanitario de una pieza, paredes grises, imitación a madera, lavabo bajoencimera, encimera de cuarzo compacto, suelo marrón, ducha con puerta con bisagras, encimeras grises y banco de ducha

Ejemplo de cuarto de baño principal, único y de pie moderno de tamaño medio con armarios con paneles lisos, puertas de armario de madera clara, ducha abierta, sanitario de una pieza, baldosas y/o azulejos blancos, baldosas y/o azulejos de cemento, paredes blancas, imitación a madera, lavabo bajoencimera, encimera de cuarzo compacto, suelo negro, ducha abierta, encimeras blancas y hornacina

Diseño de cuarto de baño único moderno extra grande con armarios con paneles empotrados, puertas de armario verdes, ducha a ras de suelo, sanitario de pared, baldosas y/o azulejos verdes, baldosas y/o azulejos en mosaico, paredes blancas, imitación a madera, aseo y ducha, lavabo integrado, encimera de vidrio, suelo gris, ducha abierta, papel pintado y papel pintado
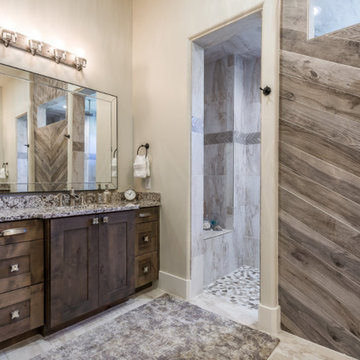
Ejemplo de cuarto de baño principal, único, a medida, abovedado y beige minimalista grande sin sin inodoro con armarios estilo shaker, puertas de armario marrones, sanitario de una pieza, baldosas y/o azulejos beige, baldosas y/o azulejos de pizarra, paredes blancas, imitación a madera, lavabo bajoencimera, encimera de granito, suelo beige, ducha abierta, encimeras multicolor y banco de ducha
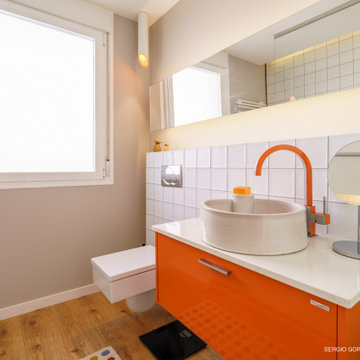
Foto de cuarto de baño principal, único y a medida moderno pequeño con puertas de armario naranjas, ducha a ras de suelo, baldosas y/o azulejos blancos, baldosas y/o azulejos de cerámica, paredes grises, imitación a madera, encimera de cuarzo compacto, suelo marrón, ducha con puerta corredera, encimeras blancas y cuarto de baño

We replaced the bathtub with a makeup vanity. When it comes to organizing your bathroom, it can be overwhelming to tackle. Out of all the rooms in the house, the bathroom needs to be very clean + sanitary, which can’t happen without proper storage. We installed custom cabinet pullouts, which allows them to get the most out of their cabinet space. On one side, there is a space for hair tools (hairdryer, curling iron, etc.), with an electrical outlet for easy access. The other side has multiple containers for hair products, makeup, etc. We installed a Double Face Round LED magnifying mirror to assist for all the makeup needs!
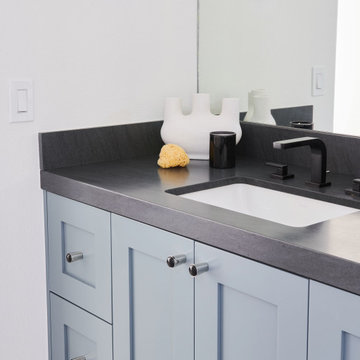
For this casita bathroom, we changed the configuration of the bathroom to make it more user friendly and take advantage of the space that was available. We moved the shower to the toilet room and the toilet room to the old space of the shower. This allowed us to have a larger shower footprint. It also allowed us to incorporate the window and the natural light into the space in a more profound way. The open shelving replaced a mirrored closet which has shelves high enough so that guests can put their suitcases underneath. This is a jack and Jill bathroom in this casita and the bedrooms themselves are quite small. The blocking of the tiles in the bathroom was very intentional. We didn't want the space to be overwhelmed by using the tiles side by side and alternating color that way. The client really liked both blues so we made sure it would work.
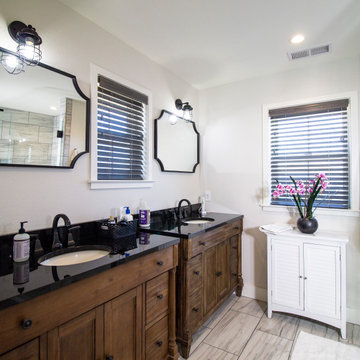
Imagen de cuarto de baño doble, de pie y blanco moderno grande sin sin inodoro con armarios estilo shaker, puertas de armario marrones, baldosas y/o azulejos grises, baldosas y/o azulejos de porcelana, paredes blancas, imitación a madera, aseo y ducha, lavabo bajoencimera, encimera de granito, suelo gris, ducha con puerta con bisagras y encimeras negras
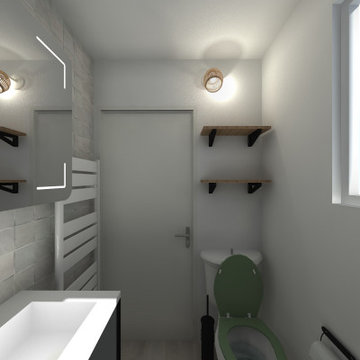
Aménagement et décoration d'une petite salle d'eau : qui dit petite salle de bain ne dit pas forcément difficultés d'aménagements; en effet, je vous montre ici que l'on peut avoir suffisamment d'espace dans une pièce exiguë.
Nous avons voulu transformer la douche carrée en douche à l'italienne, avec un receveur extra plat, et que celle-ci fasse tout la largeur de la pièce. L'ajout d'une paroi de douche coulissante permet d'entrer aisément dans l'habitacle, tout en protégeant des projections d'eau.
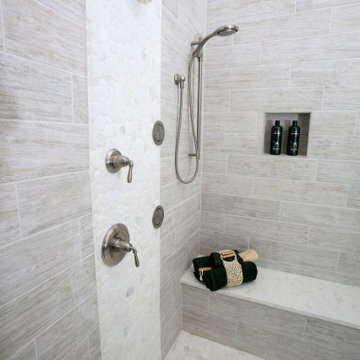
frameless glass shower, brushed nickel plumbing, white pebble stone shower floor, white pebble stone accent wall
Ejemplo de cuarto de baño principal, doble, a medida y abovedado moderno grande con puertas de armario grises, ducha esquinera, baldosas y/o azulejos beige, imitación madera, paredes grises, imitación a madera, lavabo bajoencimera, encimera de cuarzo compacto, ducha abierta, encimeras blancas y banco de ducha
Ejemplo de cuarto de baño principal, doble, a medida y abovedado moderno grande con puertas de armario grises, ducha esquinera, baldosas y/o azulejos beige, imitación madera, paredes grises, imitación a madera, lavabo bajoencimera, encimera de cuarzo compacto, ducha abierta, encimeras blancas y banco de ducha
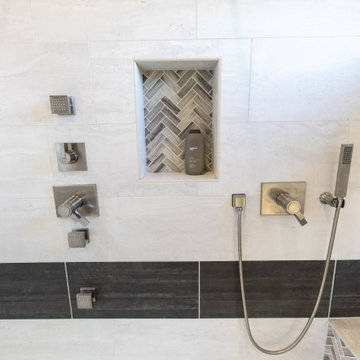
Trendy bathroom design in a southwestern home in Santa Fe - Houzz
Diseño de cuarto de baño principal, doble y flotante minimalista grande con armarios con paneles lisos, puertas de armario grises, bañera exenta, ducha doble, sanitario de una pieza, baldosas y/o azulejos beige, paredes beige, imitación a madera, lavabo con pedestal, encimera de cuarzo compacto, suelo gris, ducha con puerta con bisagras, encimeras blancas, cuarto de baño y madera
Diseño de cuarto de baño principal, doble y flotante minimalista grande con armarios con paneles lisos, puertas de armario grises, bañera exenta, ducha doble, sanitario de una pieza, baldosas y/o azulejos beige, paredes beige, imitación a madera, lavabo con pedestal, encimera de cuarzo compacto, suelo gris, ducha con puerta con bisagras, encimeras blancas, cuarto de baño y madera
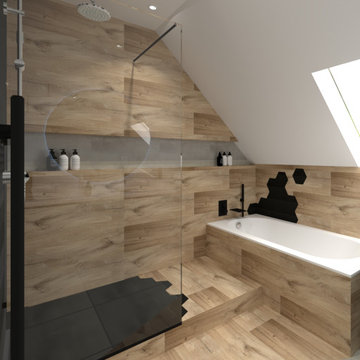
Rénovation d'une grande salle de bain : création d'une douche à l'italienne avec baignoire encastrée.
Meuble double vasques et table à langer.
Diseño de cuarto de baño infantil, doble y de pie moderno de tamaño medio con bañera encastrada sin remate, ducha a ras de suelo, baldosas y/o azulejos negros, imitación madera, imitación a madera, lavabo sobreencimera, encimera de madera, ducha abierta y hornacina
Diseño de cuarto de baño infantil, doble y de pie moderno de tamaño medio con bañera encastrada sin remate, ducha a ras de suelo, baldosas y/o azulejos negros, imitación madera, imitación a madera, lavabo sobreencimera, encimera de madera, ducha abierta y hornacina
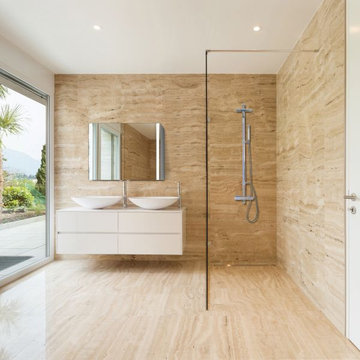
Modelo de cuarto de baño doble y de pie minimalista grande con puertas de armario beige, ducha a ras de suelo, baldosas y/o azulejos marrones, imitación madera, paredes blancas, imitación a madera, encimera de acrílico, suelo negro, ducha abierta, encimeras beige, papel pintado y papel pintado
448 ideas para cuartos de baño modernos con imitación a madera
3