12.865 ideas para cuartos de baño modernos con paredes beige
Filtrar por
Presupuesto
Ordenar por:Popular hoy
81 - 100 de 12.865 fotos
Artículo 1 de 3
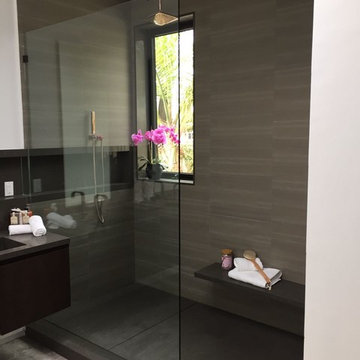
Ejemplo de cuarto de baño principal moderno grande con armarios con paneles lisos, puertas de armario de madera en tonos medios, ducha empotrada, baldosas y/o azulejos beige, baldosas y/o azulejos de cerámica, paredes beige, suelo laminado, lavabo bajoencimera, encimera de acrílico, suelo gris y ducha abierta
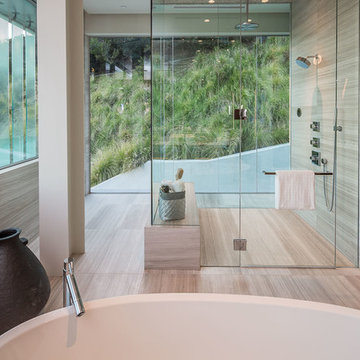
Mark Singer
Foto de cuarto de baño principal moderno grande sin sin inodoro con armarios con paneles lisos, puertas de armario de madera oscura, bañera exenta, paredes beige, suelo vinílico, lavabo sobreencimera y encimera de cuarzo compacto
Foto de cuarto de baño principal moderno grande sin sin inodoro con armarios con paneles lisos, puertas de armario de madera oscura, bañera exenta, paredes beige, suelo vinílico, lavabo sobreencimera y encimera de cuarzo compacto
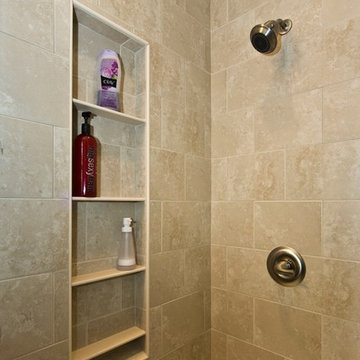
Custom shower shelves were integrated into the stall. The very, sloped, bottom "shelf" is at a good height, slope, and depth to support a foot while washing or shaving. A custom design feature that many customers have been thrilled with.
James C Schell
jim@jcschell.com
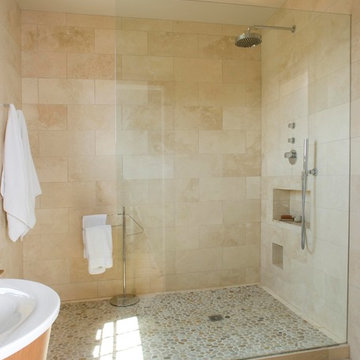
Imagen de cuarto de baño minimalista grande con lavabo con pedestal, armarios tipo mueble, ducha abierta, baldosas y/o azulejos beige, baldosas y/o azulejos de cerámica, paredes beige, suelo de baldosas tipo guijarro, aseo y ducha, puertas de armario de madera clara y encimera de acrílico
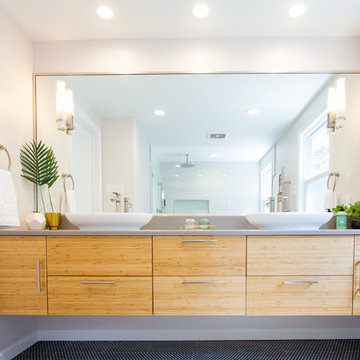
The vanity wall was such a statement piece. A wall to wall Durasupreme vanity in a bamboo finish which held the rimless vessel sinks from Victoria + Albert, complimented by a sleek, tall faucet from Hansgrohe.
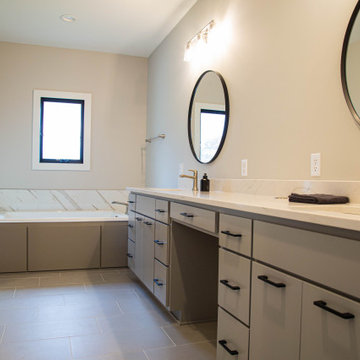
The same modern flat-panel cabinetry is continued into the master bath. The master bath also features a large soaking tub and walk-in shower.
Diseño de cuarto de baño principal, doble y a medida moderno de tamaño medio con armarios con paneles lisos, puertas de armario grises, bañera encastrada, ducha empotrada, sanitario de dos piezas, paredes beige, suelo de baldosas de porcelana, lavabo bajoencimera, encimera de cuarzo compacto, suelo gris, ducha con puerta con bisagras y encimeras multicolor
Diseño de cuarto de baño principal, doble y a medida moderno de tamaño medio con armarios con paneles lisos, puertas de armario grises, bañera encastrada, ducha empotrada, sanitario de dos piezas, paredes beige, suelo de baldosas de porcelana, lavabo bajoencimera, encimera de cuarzo compacto, suelo gris, ducha con puerta con bisagras y encimeras multicolor
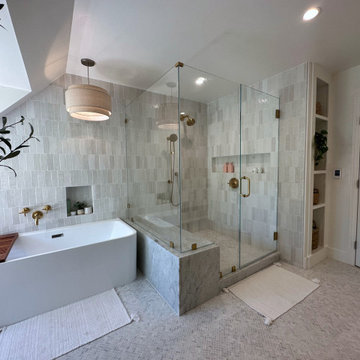
Adding a bathroom and closet to create a master suite.
Foto de cuarto de baño principal y abovedado minimalista grande con jacuzzi, ducha empotrada, baldosas y/o azulejos beige, baldosas y/o azulejos de cerámica, paredes beige, suelo con mosaicos de baldosas, suelo beige, ducha con puerta con bisagras y banco de ducha
Foto de cuarto de baño principal y abovedado minimalista grande con jacuzzi, ducha empotrada, baldosas y/o azulejos beige, baldosas y/o azulejos de cerámica, paredes beige, suelo con mosaicos de baldosas, suelo beige, ducha con puerta con bisagras y banco de ducha
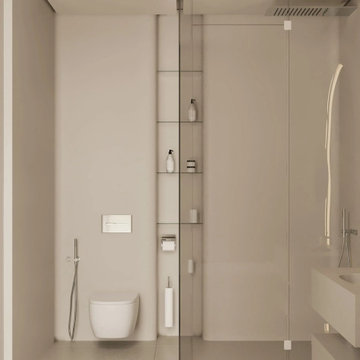
This bathroom exudes minimalistic elegance, with a harmonious blend of neutral tones and clean lines. The strategically placed built-in shelving offers a seamless look while providing functional storage space. The modern fixtures and understated design elements come together to create a calming oasis for relaxation.
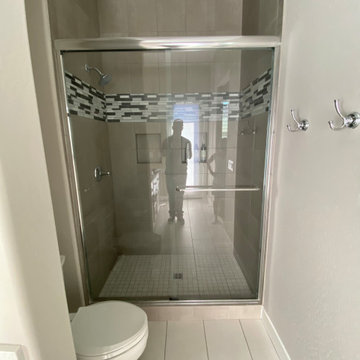
Guest Bathroom Sliding Glass Shower Doors. Ceramic Shower tile all the way to Ceiling. White Ceramic Bathroom Floor Tile. All Nickel Faucet, Water Diverter Valves, and Towel Hooks. Light Beige Paint on walls with Grey Shower Tile and Black/White Deco Niche Band Sets it Off.

The shower bench is exquisitely designed, creating another dimension as it traces out of the semi-frameless shower screen.
Diseño de cuarto de baño principal, único y flotante minimalista grande con armarios con paneles lisos, puertas de armario de madera clara, ducha doble, sanitario de dos piezas, baldosas y/o azulejos beige, baldosas y/o azulejos de cerámica, paredes beige, suelo de azulejos de cemento, lavabo integrado, encimera de vidrio, suelo gris, ducha con puerta con bisagras, encimeras blancas, banco de ducha y bandeja
Diseño de cuarto de baño principal, único y flotante minimalista grande con armarios con paneles lisos, puertas de armario de madera clara, ducha doble, sanitario de dos piezas, baldosas y/o azulejos beige, baldosas y/o azulejos de cerámica, paredes beige, suelo de azulejos de cemento, lavabo integrado, encimera de vidrio, suelo gris, ducha con puerta con bisagras, encimeras blancas, banco de ducha y bandeja
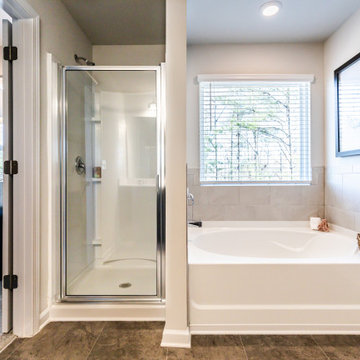
Spacious master bathroom features new tile, double sinks, and a beautiful vanity.
Imagen de cuarto de baño principal, doble y a medida minimalista de tamaño medio con armarios con paneles empotrados, puertas de armario de madera en tonos medios, bañera encastrada, ducha empotrada, sanitario de una pieza, baldosas y/o azulejos beige, baldosas y/o azulejos de cerámica, paredes beige, suelo de baldosas de cerámica, lavabo encastrado, encimera de acrílico, suelo gris, ducha con puerta con bisagras y encimeras beige
Imagen de cuarto de baño principal, doble y a medida minimalista de tamaño medio con armarios con paneles empotrados, puertas de armario de madera en tonos medios, bañera encastrada, ducha empotrada, sanitario de una pieza, baldosas y/o azulejos beige, baldosas y/o azulejos de cerámica, paredes beige, suelo de baldosas de cerámica, lavabo encastrado, encimera de acrílico, suelo gris, ducha con puerta con bisagras y encimeras beige
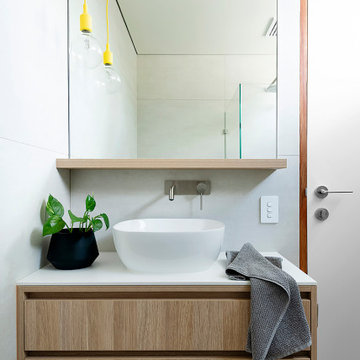
Photographer - Jody D'Arcy
Imagen de cuarto de baño único y a medida minimalista pequeño con armarios tipo mueble, puertas de armario de madera clara, ducha esquinera, sanitario de una pieza, baldosas y/o azulejos beige, baldosas y/o azulejos de cerámica, paredes beige, suelo de baldosas de cerámica, lavabo sobreencimera, encimera de azulejos, suelo beige, ducha con puerta con bisagras y encimeras blancas
Imagen de cuarto de baño único y a medida minimalista pequeño con armarios tipo mueble, puertas de armario de madera clara, ducha esquinera, sanitario de una pieza, baldosas y/o azulejos beige, baldosas y/o azulejos de cerámica, paredes beige, suelo de baldosas de cerámica, lavabo sobreencimera, encimera de azulejos, suelo beige, ducha con puerta con bisagras y encimeras blancas

About five years ago, these homeowners saw the potential in a brick-and-oak-heavy, wallpaper-bedecked, 1990s-in-all-the-wrong-ways home tucked in a wooded patch among fields somewhere between Indianapolis and Bloomington. Their first project with SYH was a kitchen remodel, a total overhaul completed by JL Benton Contracting, that added color and function for this family of three (not counting the cats). A couple years later, they were knocking on our door again to strip the ensuite bedroom of its ruffled valences and red carpet—a bold choice that ran right into the bathroom (!)—and make it a serene retreat. Color and function proved the goals yet again, and JL Benton was back to make the design reality. The clients thoughtfully chose to maximize their budget in order to get a whole lot of bells and whistles—details that undeniably change their daily experience of the space. The fantastic zero-entry shower is composed of handmade tile from Heath Ceramics of California. A window where the was none, a handsome teak bench, thoughtful niches, and Kohler fixtures in vibrant brushed nickel finish complete the shower. Custom mirrors and cabinetry by Stoll’s Woodworking, in both the bathroom and closet, elevate the whole design. What you don't see: heated floors, which everybody needs in Indiana.
Contractor: JL Benton Contracting
Cabinetry: Stoll's Woodworking
Photographer: Michiko Owaki
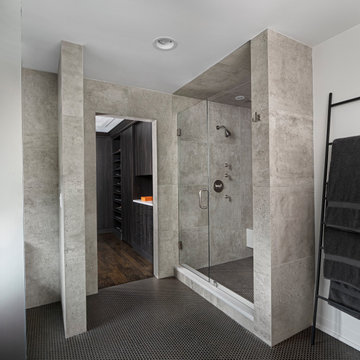
A steam shower and heated floor give our Men's bathroom the proper start to each day. With sleek porcelain tile walls and a copper penny round floor, we have found a soothing balance between strong and sleek. A glimpse further back reveals His closet, complete with a quartz countertop and closed storage.
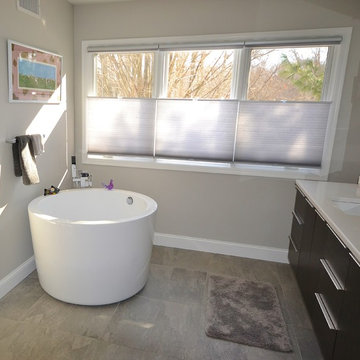
These Broomall, PA clients wanted a sleek modern master bath and it turned out great. We chose a Japanese soaking tub for in front of the bathrooms large window. This tub choice gave the client the freestanding tub they wanted and was a great choice for the size of the space. We custom made an expansive floating vanity and linen closet in Asian night finish to fill the adjacent wall with plenty of storage. All new tile was installed throughout the bathroom floors and walk in shower and toilet room. A sliding frameless glass door was added between the toilet/ shower room and the main bath. The clean quartz countertops, full length mirror and all the other fixtures add to the new modern feel.
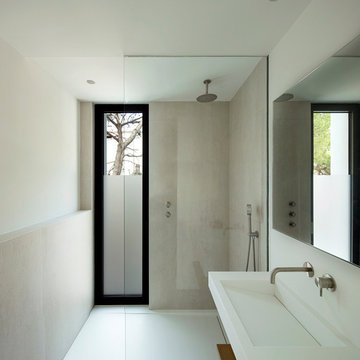
Ejemplo de cuarto de baño minimalista de tamaño medio con aseo y ducha, lavabo integrado, armarios abiertos, ducha abierta, baldosas y/o azulejos beige, paredes beige, suelo de madera en tonos medios, suelo marrón y ducha abierta
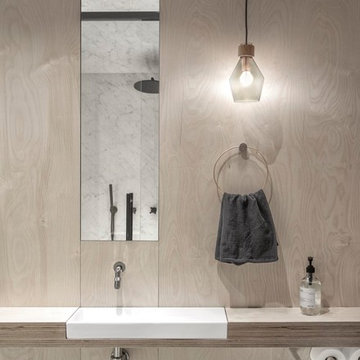
INT2 architecture
Modelo de cuarto de baño moderno grande con encimera de madera, paredes beige, armarios abiertos, ducha abierta, lavabo encastrado y encimeras grises
Modelo de cuarto de baño moderno grande con encimera de madera, paredes beige, armarios abiertos, ducha abierta, lavabo encastrado y encimeras grises
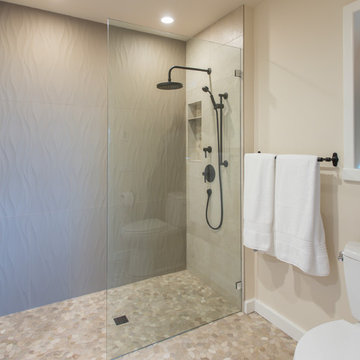
Alex Strazzanti
Ejemplo de cuarto de baño principal minimalista grande con armarios estilo shaker, puertas de armario de madera oscura, bañera empotrada, ducha a ras de suelo, sanitario de dos piezas, baldosas y/o azulejos beige, baldosas y/o azulejos de porcelana, paredes beige, suelo de baldosas tipo guijarro, lavabo bajoencimera, encimera de cuarcita, suelo multicolor y ducha abierta
Ejemplo de cuarto de baño principal minimalista grande con armarios estilo shaker, puertas de armario de madera oscura, bañera empotrada, ducha a ras de suelo, sanitario de dos piezas, baldosas y/o azulejos beige, baldosas y/o azulejos de porcelana, paredes beige, suelo de baldosas tipo guijarro, lavabo bajoencimera, encimera de cuarcita, suelo multicolor y ducha abierta

The primary goal for this project was to craft a modernist derivation of pueblo architecture. Set into a heavily laden boulder hillside, the design also reflects the nature of the stacked boulder formations. The site, located near local landmark Pinnacle Peak, offered breathtaking views which were largely upward, making proximity an issue. Maintaining southwest fenestration protection and maximizing views created the primary design constraint. The views are maximized with careful orientation, exacting overhangs, and wing wall locations. The overhangs intertwine and undulate with alternating materials stacking to reinforce the boulder strewn backdrop. The elegant material palette and siting allow for great harmony with the native desert.
The Elegant Modern at Estancia was the collaboration of many of the Valley's finest luxury home specialists. Interiors guru David Michael Miller contributed elegance and refinement in every detail. Landscape architect Russ Greey of Greey | Pickett contributed a landscape design that not only complimented the architecture, but nestled into the surrounding desert as if always a part of it. And contractor Manship Builders -- Jim Manship and project manager Mark Laidlaw -- brought precision and skill to the construction of what architect C.P. Drewett described as "a watch."
Project Details | Elegant Modern at Estancia
Architecture: CP Drewett, AIA, NCARB
Builder: Manship Builders, Carefree, AZ
Interiors: David Michael Miller, Scottsdale, AZ
Landscape: Greey | Pickett, Scottsdale, AZ
Photography: Dino Tonn, Scottsdale, AZ
Publications:
"On the Edge: The Rugged Desert Landscape Forms the Ideal Backdrop for an Estancia Home Distinguished by its Modernist Lines" Luxe Interiors + Design, Nov/Dec 2015.
Awards:
2015 PCBC Grand Award: Best Custom Home over 8,000 sq. ft.
2015 PCBC Award of Merit: Best Custom Home over 8,000 sq. ft.
The Nationals 2016 Silver Award: Best Architectural Design of a One of a Kind Home - Custom or Spec
2015 Excellence in Masonry Architectural Award - Merit Award
Photography: Dino Tonn
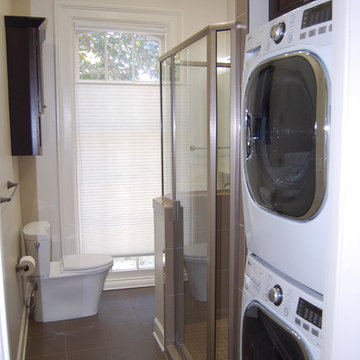
The compact guest bathroom needed to house a stackable washer/dryer unit along with a tile shower and much needed cabinet space, all with an industrial, modern vibe.
12.865 ideas para cuartos de baño modernos con paredes beige
5