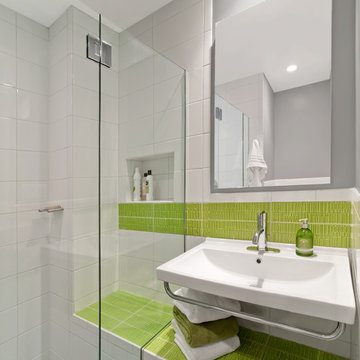4.623 ideas para cuartos de baño modernos con lavabo suspendido
Filtrar por
Presupuesto
Ordenar por:Popular hoy
41 - 60 de 4623 fotos
Artículo 1 de 3
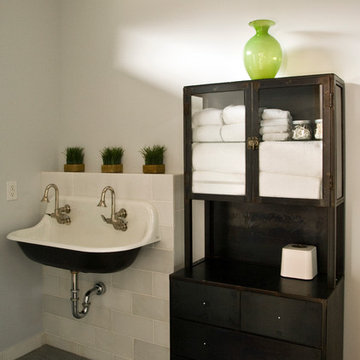
Linda Oyama Bryan
Foto de cuarto de baño minimalista con lavabo suspendido
Foto de cuarto de baño minimalista con lavabo suspendido

Projects by J Design Group, Your friendly Interior designers firm in Miami, FL. at your service.
www.JDesignGroup.com
FLORIDA DESIGN MAGAZINE selected our client’s luxury 3000 Sf ocean front apartment in Miami Beach, to publish it in their issue and they Said:
Classic Italian Lines, Asian Aesthetics And A Touch of Color Mix To Create An Updated Floridian Style
TEXT Roberta Cruger PHOTOGRAPHY Daniel Newcomb.
On the recommendation of friends who live in the penthouse, homeowner Danny Bensusan asked interior designer Jennifer Corredor to renovate his 3,000-square-foot Bal Harbour condominium. “I liked her ideas,” he says, so he gave her carte blanche. The challenge was to make this home unique and reflect a Floridian style different from the owner’s traditional residence on New York’s Brooklyn Bay as well as his Manhattan apartment. Water was the key. Besides enjoying the oceanfront property, Bensusan, an avid fisherman, was pleased that the location near a marina allowed access to his boat. But the original layout closed off the rooms from Atlantic vistas, so Jennifer Corredor eliminated walls to create a large open living space with water views from every angle.
“I emulated the ocean by bringing in hues of blue, sea mist and teal,” Jennifer Corredor says. In the living area, bright artwork is enlivened by an understated wave motif set against a beige backdrop. From curvaceous lines on a pair of silk area rugs and grooves on the cocktail table to a subtle undulating texture on the imported Maya Romanoff wall covering, Jennifer Corredor’s scheme balances the straight, contemporary lines. “It’s a modern apartment with a twist,” the designer says. Melding form and function with sophistication, the living area includes the dining area and kitchen separated by a column treated in frosted glass, a design element echoed throughout the space. “Glass diffuses and enriches rooms without blocking the eye,” Jennifer Corredor says.
Quality materials including exotic teak-like Afromosia create a warm effect throughout the home. Bookmatched fine-grain wood shapes the custom-designed cabinetry that offsets dark wenge-stained wood furnishings in the main living areas. Between the entry and kitchen, the design addresses the owner’s request for a bar, creating a continuous flow of Afromosia with touch-latched doors that cleverly conceal storage space. The kitchen island houses a wine cooler and refrigerator. “I wanted a place to entertain and just relax,” Bensusan says. “My favorite place is the kitchen. From the 16th floor, it overlooks the pool and beach — I can enjoy the views over wine and cheese with friends.” Glass doors with linear etchings lead to the bedrooms, heightening the airy feeling. Appropriate to the modern setting, an Asian sensibility permeates the elegant master bedroom with furnishings that hug the floor. “Japanese style is simplicity at its best,” the designer says. Pale aqua wall covering shows a hint of waves, while rich Brazilian Angico wood flooring adds character. A wall of frosted glass creates a shoji screen effect in the master suite, a unique room divider tht exemplifies the designer’s signature stunning bathrooms. A distinctive wall application of deep Caribbean Blue and Mont Blanc marble bands reiterates the lightdrenched panel. And in a guestroom, mustard tones with a floral motif augment canvases by Venezuelan artist Martha Salas-Kesser. Works of art provide a touch of color throughout, while accessories adorn the surfaces. “I insist on pieces such as the exquisite Venini vases,” Corredor says. “I try to cover every detail so that my clients are totally satisfied.”
J Design Group – Miami Interior Designers Firm – Modern – Contemporary
225 Malaga Ave.
Coral Gables, FL. 33134
Contact us: 305-444-4611
www.JDesignGroup.com
“Home Interior Designers”
"Miami modern"
“Contemporary Interior Designers”
“Modern Interior Designers”
“House Interior Designers”
“Coco Plum Interior Designers”
“Sunny Isles Interior Designers”
“Pinecrest Interior Designers”
"J Design Group interiors"
"South Florida designers"
“Best Miami Designers”
"Miami interiors"
"Miami decor"
“Miami Beach Designers”
“Best Miami Interior Designers”
“Miami Beach Interiors”
“Luxurious Design in Miami”
"Top designers"
"Deco Miami"
"Luxury interiors"
“Miami Beach Luxury Interiors”
“Miami Interior Design”
“Miami Interior Design Firms”
"Beach front"
“Top Interior Designers”
"top decor"
“Top Miami Decorators”
"Miami luxury condos"
"modern interiors"
"Modern”
"Pent house design"
"white interiors"
“Top Miami Interior Decorators”
“Top Miami Interior Designers”
“Modern Designers in Miami”
J Design Group – Miami
225 Malaga Ave.
Coral Gables, FL. 33134
Contact us: 305-444-4611
www.JDesignGroup.com

Düsseldorf, Modernisierung einer Stadtvilla.
Ejemplo de cuarto de baño único y flotante minimalista de tamaño medio con sanitario de dos piezas, baldosas y/o azulejos beige, baldosas y/o azulejos de piedra, paredes blancas, suelo de azulejos de cemento, aseo y ducha, lavabo suspendido, suelo beige, ducha abierta, bandeja y piedra
Ejemplo de cuarto de baño único y flotante minimalista de tamaño medio con sanitario de dos piezas, baldosas y/o azulejos beige, baldosas y/o azulejos de piedra, paredes blancas, suelo de azulejos de cemento, aseo y ducha, lavabo suspendido, suelo beige, ducha abierta, bandeja y piedra

Master Bathroom Designed with luxurious materials like marble countertop with an undermount sink, flat-panel cabinets, light wood cabinets, floors are a combination of hexagon tiles and wood flooring, white walls around and an eye-catching texture bathroom wall panel. freestanding bathtub enclosed frosted hinged shower door.
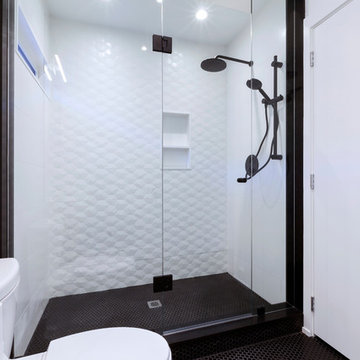
Foto de cuarto de baño moderno de tamaño medio con ducha empotrada, sanitario de dos piezas, baldosas y/o azulejos blancos, baldosas y/o azulejos de porcelana, paredes blancas, suelo de baldosas de porcelana, aseo y ducha, lavabo suspendido, suelo negro y ducha con puerta con bisagras
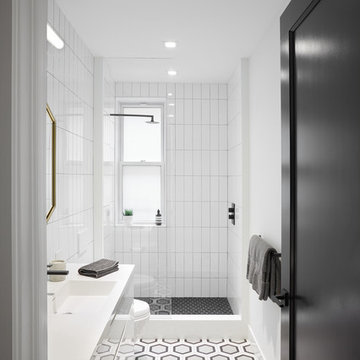
Jon Shireman Photography
Foto de cuarto de baño minimalista de tamaño medio con armarios con paneles lisos, puertas de armario blancas, ducha abierta, sanitario de pared, baldosas y/o azulejos blancos, baldosas y/o azulejos de cemento, paredes blancas, suelo de azulejos de cemento, lavabo suspendido, encimera de acrílico, suelo negro, ducha abierta y aseo y ducha
Foto de cuarto de baño minimalista de tamaño medio con armarios con paneles lisos, puertas de armario blancas, ducha abierta, sanitario de pared, baldosas y/o azulejos blancos, baldosas y/o azulejos de cemento, paredes blancas, suelo de azulejos de cemento, lavabo suspendido, encimera de acrílico, suelo negro, ducha abierta y aseo y ducha
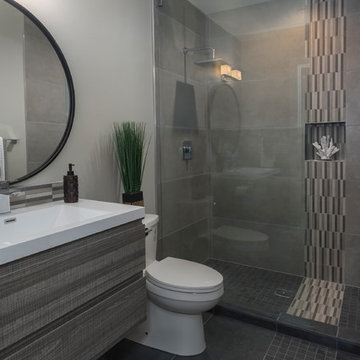
Dan Farmer
Ejemplo de cuarto de baño infantil minimalista de tamaño medio con armarios con paneles lisos, puertas de armario con efecto envejecido, ducha abierta, sanitario de dos piezas, baldosas y/o azulejos grises, baldosas y/o azulejos de porcelana, paredes grises, suelo de baldosas de porcelana, lavabo suspendido, encimera de cuarzo compacto, suelo gris y ducha abierta
Ejemplo de cuarto de baño infantil minimalista de tamaño medio con armarios con paneles lisos, puertas de armario con efecto envejecido, ducha abierta, sanitario de dos piezas, baldosas y/o azulejos grises, baldosas y/o azulejos de porcelana, paredes grises, suelo de baldosas de porcelana, lavabo suspendido, encimera de cuarzo compacto, suelo gris y ducha abierta
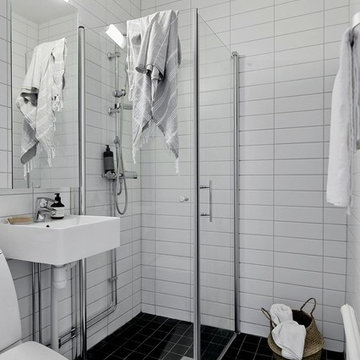
Foto: Gustav Aldin
Imagen de cuarto de baño moderno pequeño con ducha esquinera, baldosas y/o azulejos blancos, baldosas y/o azulejos de porcelana, lavabo suspendido, suelo negro y ducha con puerta con bisagras
Imagen de cuarto de baño moderno pequeño con ducha esquinera, baldosas y/o azulejos blancos, baldosas y/o azulejos de porcelana, lavabo suspendido, suelo negro y ducha con puerta con bisagras
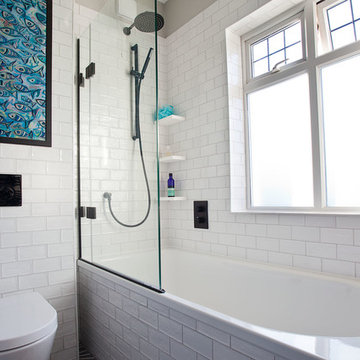
Randi Sokoloff
Imagen de cuarto de baño infantil minimalista pequeño con armarios con paneles lisos, puertas de armario blancas, bañera encastrada, combinación de ducha y bañera, sanitario de una pieza, baldosas y/o azulejos blancos, baldosas y/o azulejos de porcelana, paredes blancas, suelo de azulejos de cemento, lavabo suspendido, encimera de acrílico, suelo multicolor y ducha con puerta con bisagras
Imagen de cuarto de baño infantil minimalista pequeño con armarios con paneles lisos, puertas de armario blancas, bañera encastrada, combinación de ducha y bañera, sanitario de una pieza, baldosas y/o azulejos blancos, baldosas y/o azulejos de porcelana, paredes blancas, suelo de azulejos de cemento, lavabo suspendido, encimera de acrílico, suelo multicolor y ducha con puerta con bisagras
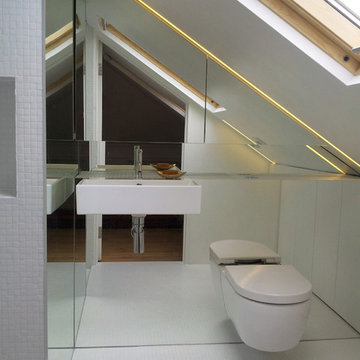
Sophie Nguyen Architects
Diseño de cuarto de baño minimalista pequeño con encimera de azulejos, baldosas y/o azulejos blancos, baldosas y/o azulejos de vidrio, sanitario de pared, lavabo suspendido, paredes blancas y suelo con mosaicos de baldosas
Diseño de cuarto de baño minimalista pequeño con encimera de azulejos, baldosas y/o azulejos blancos, baldosas y/o azulejos de vidrio, sanitario de pared, lavabo suspendido, paredes blancas y suelo con mosaicos de baldosas
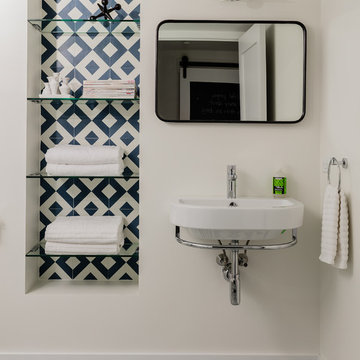
Michael J Lee
Ejemplo de cuarto de baño minimalista pequeño con ducha empotrada, sanitario de una pieza, baldosas y/o azulejos azules, baldosas y/o azulejos de cemento, paredes blancas, suelo de azulejos de cemento, aseo y ducha, lavabo suspendido, suelo azul y ducha con puerta con bisagras
Ejemplo de cuarto de baño minimalista pequeño con ducha empotrada, sanitario de una pieza, baldosas y/o azulejos azules, baldosas y/o azulejos de cemento, paredes blancas, suelo de azulejos de cemento, aseo y ducha, lavabo suspendido, suelo azul y ducha con puerta con bisagras
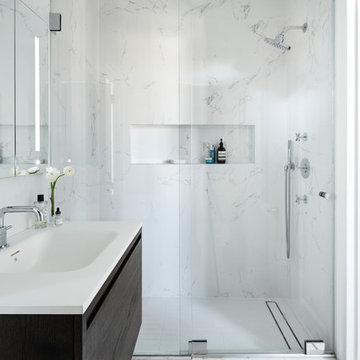
photo by Dylan Chandler
Diseño de cuarto de baño principal moderno de tamaño medio con armarios tipo mueble, puertas de armario grises, ducha abierta, sanitario de una pieza, baldosas y/o azulejos blancas y negros, baldosas y/o azulejos de porcelana, paredes blancas, suelo de baldosas de porcelana y lavabo suspendido
Diseño de cuarto de baño principal moderno de tamaño medio con armarios tipo mueble, puertas de armario grises, ducha abierta, sanitario de una pieza, baldosas y/o azulejos blancas y negros, baldosas y/o azulejos de porcelana, paredes blancas, suelo de baldosas de porcelana y lavabo suspendido
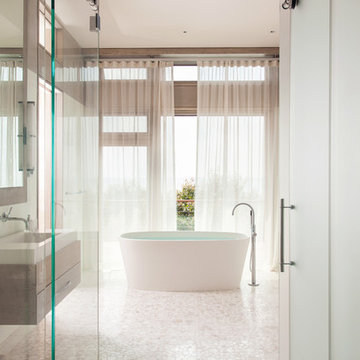
Photographed by Dan Cutrona
Imagen de cuarto de baño principal minimalista grande con lavabo suspendido, encimera de acrílico, bañera exenta, baldosas y/o azulejos beige, paredes beige y suelo de baldosas de cerámica
Imagen de cuarto de baño principal minimalista grande con lavabo suspendido, encimera de acrílico, bañera exenta, baldosas y/o azulejos beige, paredes beige y suelo de baldosas de cerámica
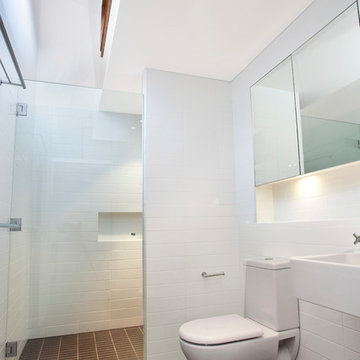
Significant alterations and additions are proposed for this semi detached dwelling on Clovelly Rd, including a new first floor and major ground floor alterations. A challenging site, the house is connected to a semi, which has already carried out extensive additions and has a 4-storey face brick unit building to the East.
The proposal aims to keep a lot of the ground floor walls in place, yet allowing a large open plan living area that opens out to a newly landscaped north facing rear yard and terrace.
The existing second bedroom space has been converted into a large utilities room, providing ample storage, laundry facilities and a WC, efficiently placed beneath the new stairway to the first floor.
The first floor accommodation comprises of 3 generously sized bedrooms, a bathroom and an ensuite off the master bedroom.
Painted pine lines the cathedral ceilings beneath the gable roof which runs the full length of the building.
Materials have been chosen for their ease and speed of construction. Painted FC panels designed to be installed with a minimum of onsite cutting, clad the first floor.
Extensive wall, floor and ceiling insulation aim to regulate internal environments, as well as lessen the infiltration of traffic noise from Clovelly Rd.
High and low level windows provide further opportunity for optimal cross ventilation of the bedroom spaces, as well as allowing abundant natural light.
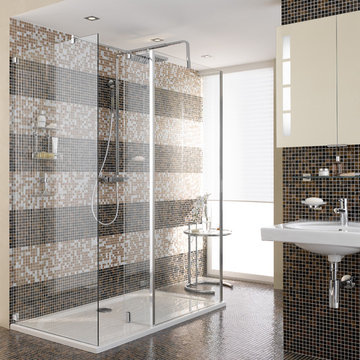
All glass shower enclosure, glass and ceramic tile and nie wieder bohren bath accessories, shower caddys and shower bar with hand shower.
Foto de cuarto de baño principal minimalista de tamaño medio con ducha abierta, baldosas y/o azulejos negros, baldosas y/o azulejos marrones, baldosas y/o azulejos blancos, baldosas y/o azulejos en mosaico, paredes marrones, suelo con mosaicos de baldosas y lavabo suspendido
Foto de cuarto de baño principal minimalista de tamaño medio con ducha abierta, baldosas y/o azulejos negros, baldosas y/o azulejos marrones, baldosas y/o azulejos blancos, baldosas y/o azulejos en mosaico, paredes marrones, suelo con mosaicos de baldosas y lavabo suspendido
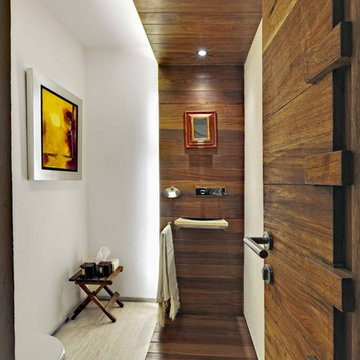
The house was built in the early 80's and is located west of Mexico City. The remodeling made by Claudia Lopez Duplan was a total renovation of both space and image. In addition to interior and exterior renovation, major changes were also made in all the facilities, especially for the unification of the public areas.
The house is divided in three and a half levels. In the intermediate floor the number and proportion of windows was increased to take advantage of views to the forest and gain entrance of natural light. There was also a total change of the window screens to integrate the terraces and open areas to the interior of each space maintaining a bond with all the services.
All the spaces were unified using a limited selection of materials. In the interior engineer wood floors and light marble were combined, and for the kitchen it was used granite in the same shade. In the exterior all the floors and part of the wall are covered with dark gray stone.
In the interior design the ladder – that gives access to the public and private areas of the house - is the central axis. All the walls around it were removed to integrate all the spaces. In the living room the generous existing height was used to play with the plafonds and the indirect lighting, enhancing the deep sensation of the space and highlighting the artwork.
The private areas are located at the top floor in which large windows were also incorporated to make the most of the views. In the master bedroom the window is framed by a bookcase designed specifically for the needs of the space that enhances the view and makes it cozier. The bathroom is a large space from which you can also enjoy spectacular views; the washbasin was located at the center.
Significant changes were made on all the facades, from structural changes to the incorporation of new finishes for the renewal to be perceived from the entrance. In the gardens surrounding the house a complete transformation project was also done respecting an existing large tree that sets the tone for the new image.

Vanity unit in the primary bathroom with zellige tiles backsplash, fluted oak bespoke joinery, Corian worktop and old bronze fixtures. For a relaxed luxury feel.

A modern master bath gets its allure from the blend of solid and textured tiles placed horizontally across the backsplash and shower wall. Contrasting large format white tiles in the shower keeps the space light and bright. Affordable custom cabinets are achieved with a light wood-tone laminate cabinet.
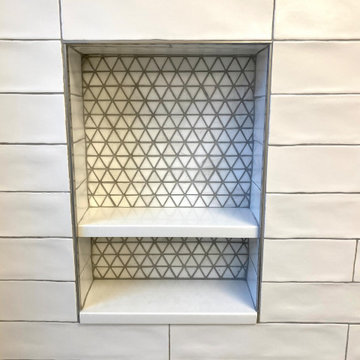
Full gut renovation of Brooklyn coop bathroom. The bathroom, which was last updated when it was built in 1940, now has a modern, bright, timeless quality.
4.623 ideas para cuartos de baño modernos con lavabo suspendido
3
