1.824 ideas para cuartos de baño modernos con lavabo con pedestal
Filtrar por
Presupuesto
Ordenar por:Popular hoy
21 - 40 de 1824 fotos
Artículo 1 de 3
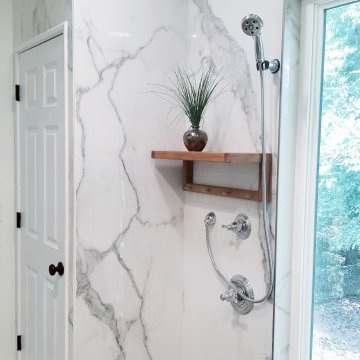
In this 90's cape cod home, we used the space from an overly large bedroom, an oddly deep but narrow closet and the existing garden-tub focused master bath with two dormers, to create a master suite trio that was perfectly proportioned to the client's needs. They wanted a much larger closet but also wanted a large dual shower, and a better-proportioned tub. We stuck with pedestal sinks but upgraded them to large recessed medicine cabinets, vintage styled. And they loved the idea of a concrete floor and large stone walls with low maintenance. For the walls, we brought in a European product that is new for the U.S. - Porcelain Panels that are an eye-popping 5.5 ft. x 10.5 ft. We used a 2ft x 4ft concrete-look porcelain tile for the floor. This bathroom has a mix of low and high ceilings, but a functional arrangement instead of the dreaded “vault-for-no-purpose-bathroom”. We used 8.5 ft ceiling areas for both the shower and the vanity’s producing a symmetry about the toilet room door. The right runner-rug in the center of this bath (not shown yet unfortunately), completes the functional layout, and will look pretty good too.
Of course, no design is close to finished without plenty of well thought out light. The bathroom uses all low-heat, high lumen, LED, 7” low profile surface mounting lighting (whoa that’s a mouthful- but, lighting is critical!). Two 7” LED fixtures light up the shower and the tub and we added two heat lamps for this open shower design. The shower also has a super-quiet moisture-exhaust fan. The customized (ikea) closet has the same lighting and the vanity space has both flanking and overhead LED lighting at 3500K temperature. Natural Light? Yes, and lot’s of it. On the second floor facing the woods, we added custom-sized operable casement windows in the shower, and custom antiqued expansive 4-lite doors on both the toilet room door and the main bath entry which is also a pocket door with a transom over it. We incorporated the trim style: fluted trims and door pediments, that was already throughout the home into these spaces, and we blended vintage and classic elements using modern proportions & patterns along with mix of metal finishes that were in tonal agreement with a simple color scheme. We added teak shower shelves and custom antiqued pine doors, adding these natural wood accents for that subtle warm contrast – and we presented!
Oh btw – we also matched the expansive doors we put in the master bath, on the front entry door, and added some gas lanterns on either side. We also replaced all the carpet in the home and upgraded their stairs with metal balusters and new handrails and coloring.
This client couple, they’re in love again!
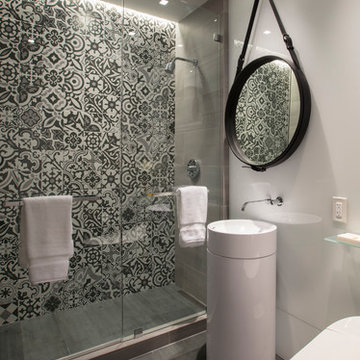
The guest bathroom has a walk-in shower with glass door and panels. The flooring is stone with radiant heating. The wall is black-and white Spanish tile. The dry area has back-painted glass walls, a cylindrical pedestal sink and wall mounted faucets.
Photography: Geoffrey Hodgdon
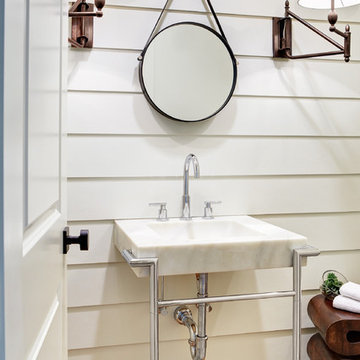
Foto de cuarto de baño minimalista de tamaño medio con lavabo con pedestal, encimera de mármol, sanitario de una pieza, paredes blancas, suelo de madera clara y aseo y ducha
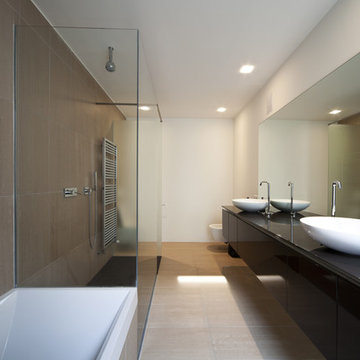
Imagen de cuarto de baño principal moderno grande con puertas de armario negras, bañera esquinera, ducha abierta, baldosas y/o azulejos de piedra, paredes blancas, suelo de pizarra, lavabo con pedestal, armarios con paneles lisos, sanitario de pared y encimera de vidrio
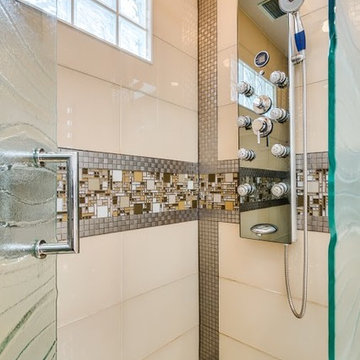
Foto de cuarto de baño principal moderno de tamaño medio con armarios tipo mueble, puertas de armario blancas, sanitario de una pieza, baldosas y/o azulejos beige, baldosas y/o azulejos de cerámica, paredes beige, suelo de baldosas de cerámica, lavabo con pedestal y encimera de vidrio
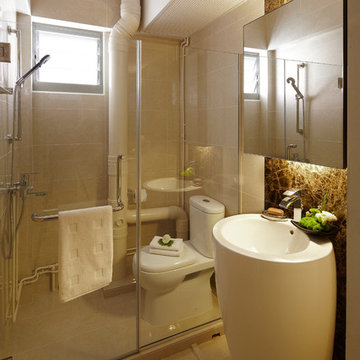
Victorian’s a tough and heavy style to capture in tight spaces, especially in Singapore's HDB public housing. nOtch applied a modern spin to this classic regal styling – substituting the much needed dramatics of high ceilings with clean and modern asymmetrical sloped ceilings. True to Victorian fashion, no details were spared – from plush velvet upholstery, customised paint detailing on the Victorian furniture, to dramatic lighting and deco panels, we ensured that every detail has a sense of modernity to it, making the space luxurious, and yet feeling light and airy. This project was selected by myPaper生活 》家居to be a full-paged feature on their weekly interior design advise column.
Photos by: Watson Lau (Wat's Behind The Lens Pte Ltd)
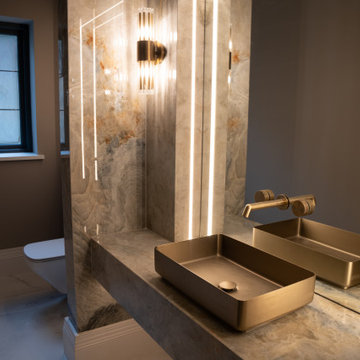
Ensuite Bathroom Basin
Diseño de cuarto de baño principal y único minimalista con sanitario de pared, baldosas y/o azulejos multicolor, baldosas y/o azulejos de porcelana, paredes multicolor, suelo de baldosas de porcelana, lavabo con pedestal, encimera de azulejos, suelo blanco y encimeras multicolor
Diseño de cuarto de baño principal y único minimalista con sanitario de pared, baldosas y/o azulejos multicolor, baldosas y/o azulejos de porcelana, paredes multicolor, suelo de baldosas de porcelana, lavabo con pedestal, encimera de azulejos, suelo blanco y encimeras multicolor
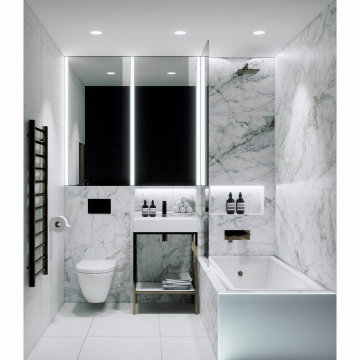
Diseño de cuarto de baño infantil, único, a medida y gris y blanco minimalista de tamaño medio con armarios tipo vitrina, bañera encastrada, combinación de ducha y bañera, sanitario de pared, baldosas y/o azulejos blancos, baldosas y/o azulejos de porcelana, paredes blancas, suelo de baldosas de porcelana, lavabo con pedestal y suelo gris
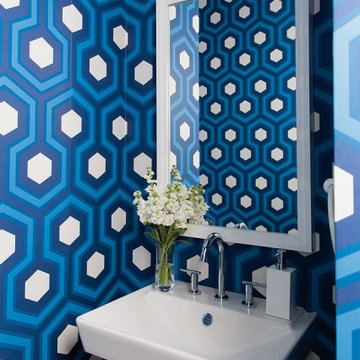
Photography: Graham Yelton
Ejemplo de cuarto de baño único moderno grande con sanitario de dos piezas, lavabo con pedestal y papel pintado
Ejemplo de cuarto de baño único moderno grande con sanitario de dos piezas, lavabo con pedestal y papel pintado
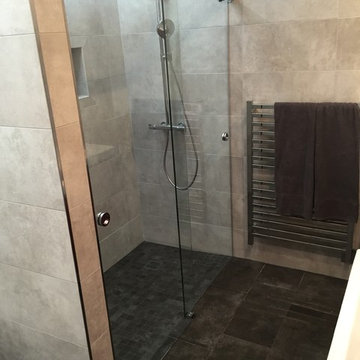
Introducing our new frameless euro double sliding shower! It features TWO sliding doors instead of our traditional euro slide that has one sliding door and one fixed panel. It is made with top of the line stainless steel hardware and comes in polished stainless, brushed stainless, and oil rubbed bronze finish! This system also features specially made poly carbonate seals that keep your doors from rolling open and have a water tight fit for your shower. This system is made with top of the line stainless steel hardware made in America, features a variety of 3/8" thick glass options, and comes in polished stainless, brushed stainless, and oil rubbed bronze finishes! Contact us today for a quote on this system!
Double Euro Sliding Shower in Polished Stainless Hardware.
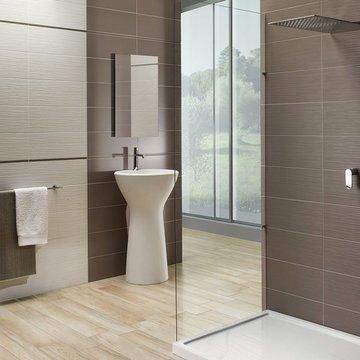
Light Plummet (Taupe) and Light Plummet (Taupe) Silk with Light Cream Silk. 8 x 20. Photo courtesy of NovaBell.
Diseño de cuarto de baño minimalista grande con lavabo con pedestal, ducha abierta, baldosas y/o azulejos marrones, baldosas y/o azulejos de cerámica, paredes marrones y suelo de baldosas de porcelana
Diseño de cuarto de baño minimalista grande con lavabo con pedestal, ducha abierta, baldosas y/o azulejos marrones, baldosas y/o azulejos de cerámica, paredes marrones y suelo de baldosas de porcelana
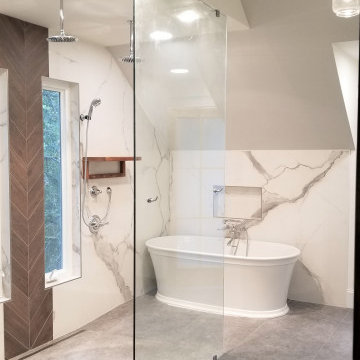
In this 90's cape cod home, we used the space from an overly large bedroom, an oddly deep but narrow closet and the existing garden-tub focused master bath with two dormers, to create a master suite trio that was perfectly proportioned to the client's needs. They wanted a much larger closet but also wanted a large dual shower, and a better-proportioned tub. We stuck with pedestal sinks but upgraded them to large recessed medicine cabinets, vintage styled. And they loved the idea of a concrete floor and large stone walls with low maintenance. For the walls, we brought in a European product that is new for the U.S. - Porcelain Panels that are an eye-popping 5.5 ft. x 10.5 ft. We used a 2ft x 4ft concrete-look porcelain tile for the floor. This bathroom has a mix of low and high ceilings, but a functional arrangement instead of the dreaded “vault-for-no-purpose-bathroom”. We used 8.5 ft ceiling areas for both the shower and the vanity’s producing a symmetry about the toilet room door. The right runner-rug in the center of this bath (not shown yet unfortunately), completes the functional layout, and will look pretty good too.
Of course, no design is close to finished without plenty of well thought out light. The bathroom uses all low-heat, high lumen, LED, 7” low profile surface mounting lighting (whoa that’s a mouthful- but, lighting is critical!). Two 7” LED fixtures light up the shower and the tub and we added two heat lamps for this open shower design. The shower also has a super-quiet moisture-exhaust fan. The customized (ikea) closet has the same lighting and the vanity space has both flanking and overhead LED lighting at 3500K temperature. Natural Light? Yes, and lot’s of it. On the second floor facing the woods, we added custom-sized operable casement windows in the shower, and custom antiqued expansive 4-lite doors on both the toilet room door and the main bath entry which is also a pocket door with a transom over it. We incorporated the trim style: fluted trims and door pediments, that was already throughout the home into these spaces, and we blended vintage and classic elements using modern proportions & patterns along with mix of metal finishes that were in tonal agreement with a simple color scheme. We added teak shower shelves and custom antiqued pine doors, adding these natural wood accents for that subtle warm contrast – and we presented!
Oh btw – we also matched the expansive doors we put in the master bath, on the front entry door, and added some gas lanterns on either side. We also replaced all the carpet in the home and upgraded their stairs with metal balusters and new handrails and coloring.
This client couple, they’re in love again!
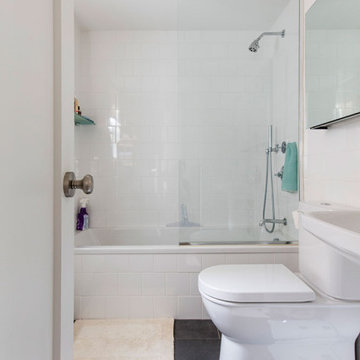
Simple bathroom.
Photos by Sweeten.
Ejemplo de cuarto de baño minimalista pequeño con bañera empotrada, ducha empotrada, sanitario de dos piezas, baldosas y/o azulejos blancos, baldosas y/o azulejos de cerámica, paredes blancas, suelo de baldosas de porcelana, lavabo con pedestal, suelo gris y ducha abierta
Ejemplo de cuarto de baño minimalista pequeño con bañera empotrada, ducha empotrada, sanitario de dos piezas, baldosas y/o azulejos blancos, baldosas y/o azulejos de cerámica, paredes blancas, suelo de baldosas de porcelana, lavabo con pedestal, suelo gris y ducha abierta
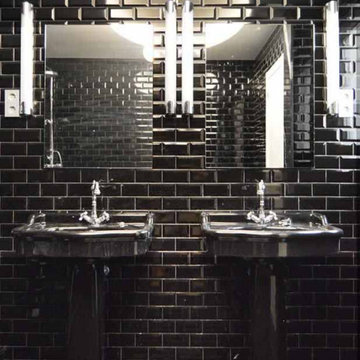
Modelo de cuarto de baño principal minimalista grande con bañera encastrada sin remate, baldosas y/o azulejos negros, baldosas y/o azulejos de cemento, paredes negras, suelo de baldosas de cerámica, lavabo con pedestal, suelo negro, ducha empotrada y ducha con puerta con bisagras
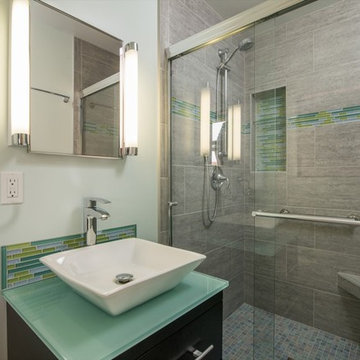
This small guest bathroom was remodeled with the intent to create a modern atmosphere. Floating vanity and a floating toilet complement the modern bathroom feel. With a touch of color on the vanity backsplash adds to the design of the shower tiling. www.remodelworks.com
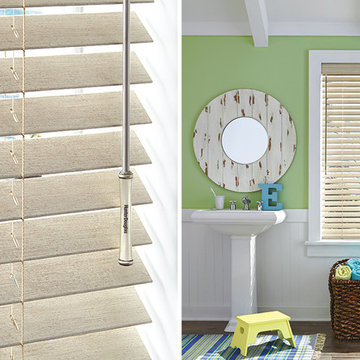
Hunter Douglas horizontal Parkland wood blinds, and Everwood faux wood blinds. 1 3/8 inch, 2 inch, 2 1/2 inch slats. Beige wood blinds, white wooden blinds, black wood blinds, dark wood blinds, light wood blinds and more. Combine with your other bathroom furnishings to create a beautiful room. More bathroom ideas on our website.
Windows Dressed Up showroom in north Denver at 38th on Tennyson has the latest in window treatment ideas.Blinds, shades & shutters from top brands Hunter Douglas, Graber & Lafayette Interior Fashions.Top down bottom up shades, motorized blinds and shades, cordless blinds in variety of styles &designs.Windows Dressed Up has custom curtains, drapes, valances, cornice box, 3,000+ designer fabrics.Visit our showroom & talk to a Certified Interior Designer. 58 years exp. Measuring & installation services.
Photo: Hunter Douglas Everwood Faux Wood Blinds - Bathroom Ideas.
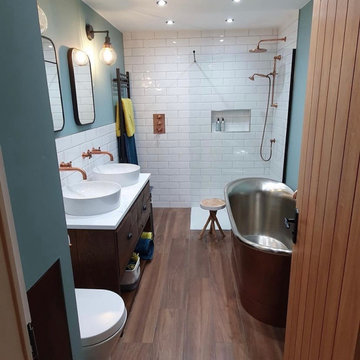
We just love everything about this stunning customer bathroom renovation. The customer combined classic white metro tiles for the wall with porcelain wood effect plank tiles on the floor.
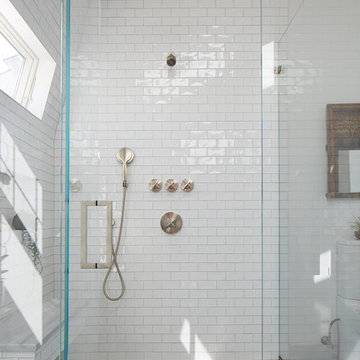
Photography: Philip Ennis Productions.
Ejemplo de cuarto de baño principal moderno grande con sanitario de dos piezas, baldosas y/o azulejos blancos, baldosas y/o azulejos de cemento, paredes blancas, suelo de mármol, lavabo con pedestal, armarios con paneles lisos, puertas de armario grises, suelo gris y ducha a ras de suelo
Ejemplo de cuarto de baño principal moderno grande con sanitario de dos piezas, baldosas y/o azulejos blancos, baldosas y/o azulejos de cemento, paredes blancas, suelo de mármol, lavabo con pedestal, armarios con paneles lisos, puertas de armario grises, suelo gris y ducha a ras de suelo
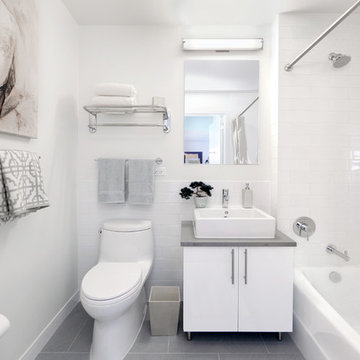
Imagen de cuarto de baño moderno pequeño con armarios con paneles lisos, puertas de armario blancas, combinación de ducha y bañera, paredes blancas, aseo y ducha y lavabo con pedestal
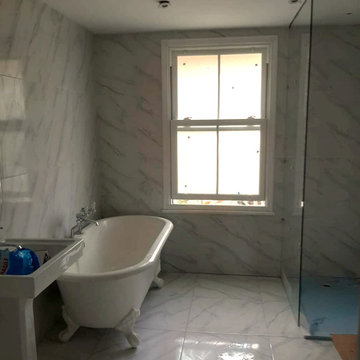
Full refurbishment of a bathroom in Chiswick, London.
Imagen de cuarto de baño infantil, único y gris y blanco moderno de tamaño medio con bañera exenta, ducha abierta, sanitario de una pieza, baldosas y/o azulejos grises, baldosas y/o azulejos de piedra, paredes grises, suelo de baldosas de cerámica, lavabo con pedestal, suelo gris y ducha abierta
Imagen de cuarto de baño infantil, único y gris y blanco moderno de tamaño medio con bañera exenta, ducha abierta, sanitario de una pieza, baldosas y/o azulejos grises, baldosas y/o azulejos de piedra, paredes grises, suelo de baldosas de cerámica, lavabo con pedestal, suelo gris y ducha abierta
1.824 ideas para cuartos de baño modernos con lavabo con pedestal
2