10.253 ideas para cuartos de baño modernos con encimera de mármol
Filtrar por
Presupuesto
Ordenar por:Popular hoy
121 - 140 de 10.253 fotos
Artículo 1 de 3
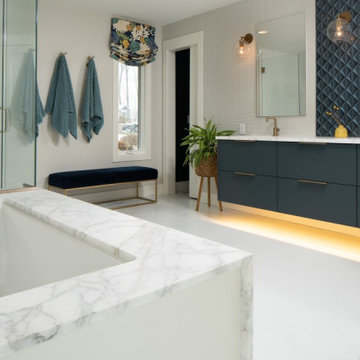
Our client asked us to remodel the Master Bathroom of her 1970's lake home which was quite an honor since it was an important and personal space that she had been dreaming about for years. As a busy doctor and mother of two, she needed a sanctuary to relax and unwind. She and her husband had previously remodeled their entire house except for the Master Bath which was dark, tight and tired. She wanted a better layout to create a bright, clean, modern space with Calacatta gold marble, navy blue glass tile and cabinets and a sprinkle of gold hardware. The results were stunning... a fresh, clean, modern, bright and beautiful Master Bathroom that our client was thrilled to enjoy for years to come.
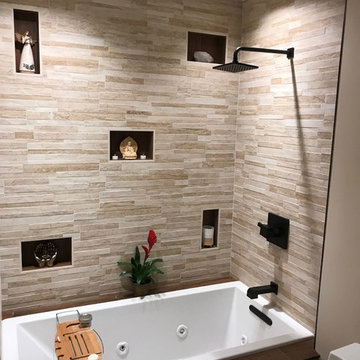
Imagen de cuarto de baño moderno pequeño con puertas de armario marrones, bañera encastrada, ducha empotrada, sanitario de una pieza, baldosas y/o azulejos beige, baldosas y/o azulejos de porcelana, paredes beige, suelo de baldosas de porcelana, aseo y ducha, lavabo bajoencimera, encimera de mármol, suelo marrón, ducha con puerta con bisagras y encimeras blancas
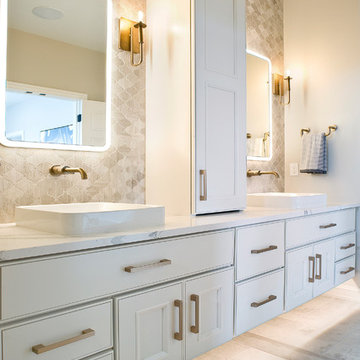
(c) Cipher Imaging Architectural Photography
Diseño de cuarto de baño principal minimalista de tamaño medio con armarios con paneles lisos, puertas de armario blancas, baldosas y/o azulejos marrones, baldosas y/o azulejos de cerámica, paredes beige, suelo de baldosas de porcelana, lavabo sobreencimera, encimera de mármol y suelo multicolor
Diseño de cuarto de baño principal minimalista de tamaño medio con armarios con paneles lisos, puertas de armario blancas, baldosas y/o azulejos marrones, baldosas y/o azulejos de cerámica, paredes beige, suelo de baldosas de porcelana, lavabo sobreencimera, encimera de mármol y suelo multicolor
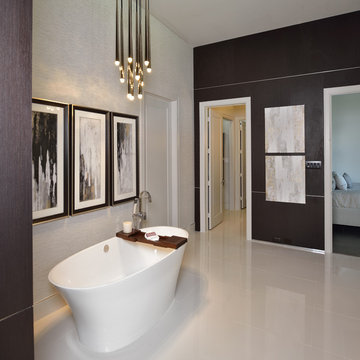
Master Bath
Modelo de cuarto de baño minimalista grande con armarios con paneles lisos, puertas de armario de madera en tonos medios, bañera exenta, ducha esquinera, lavabo bajoencimera, encimera de mármol y ducha con puerta con bisagras
Modelo de cuarto de baño minimalista grande con armarios con paneles lisos, puertas de armario de madera en tonos medios, bañera exenta, ducha esquinera, lavabo bajoencimera, encimera de mármol y ducha con puerta con bisagras
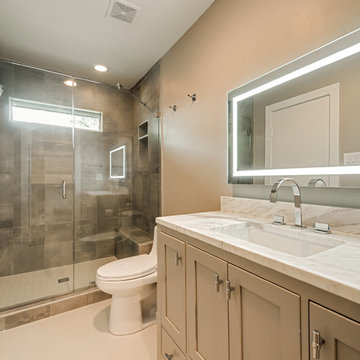
Diseño de cuarto de baño minimalista de tamaño medio con armarios estilo shaker, puertas de armario de madera en tonos medios, ducha empotrada, sanitario de una pieza, baldosas y/o azulejos grises, baldosas y/o azulejos de porcelana, paredes grises, suelo de baldosas de porcelana, lavabo bajoencimera, encimera de mármol, suelo blanco y ducha con puerta con bisagras
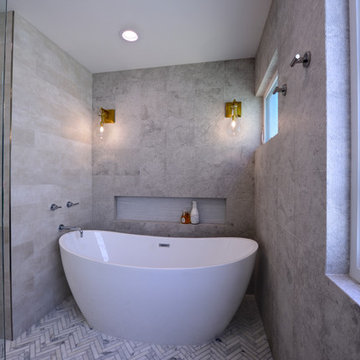
Photo Courtesy of Josh Harris
www.califotos.com
Diseño de cuarto de baño principal moderno grande con armarios estilo shaker, puertas de armario grises, bañera exenta, ducha abierta, baldosas y/o azulejos de piedra, suelo con mosaicos de baldosas, lavabo bajoencimera, encimera de mármol y ducha abierta
Diseño de cuarto de baño principal moderno grande con armarios estilo shaker, puertas de armario grises, bañera exenta, ducha abierta, baldosas y/o azulejos de piedra, suelo con mosaicos de baldosas, lavabo bajoencimera, encimera de mármol y ducha abierta
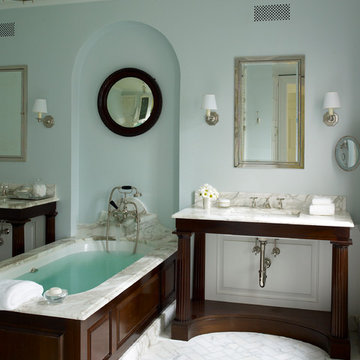
Diseño de cuarto de baño principal minimalista grande con puertas de armario de madera en tonos medios, bañera encastrada, combinación de ducha y bañera, baldosas y/o azulejos blancos, baldosas y/o azulejos de piedra, paredes azules, suelo de baldosas de porcelana, lavabo bajoencimera y encimera de mármol
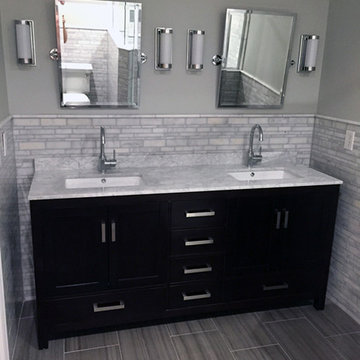
Photo by Michael Scime
Imagen de cuarto de baño principal moderno pequeño con lavabo bajoencimera, armarios tipo mueble, puertas de armario negras, encimera de mármol, baldosas y/o azulejos grises, baldosas y/o azulejos de piedra, paredes grises y suelo de baldosas de porcelana
Imagen de cuarto de baño principal moderno pequeño con lavabo bajoencimera, armarios tipo mueble, puertas de armario negras, encimera de mármol, baldosas y/o azulejos grises, baldosas y/o azulejos de piedra, paredes grises y suelo de baldosas de porcelana
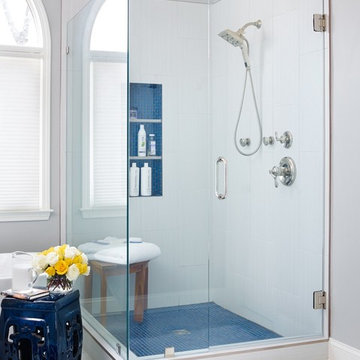
Emily Followill
Modelo de cuarto de baño principal minimalista grande con lavabo encastrado, armarios estilo shaker, puertas de armario grises, encimera de mármol, bañera exenta, ducha esquinera, sanitario de una pieza, baldosas y/o azulejos grises, baldosas y/o azulejos de porcelana, paredes grises y suelo de baldosas de porcelana
Modelo de cuarto de baño principal minimalista grande con lavabo encastrado, armarios estilo shaker, puertas de armario grises, encimera de mármol, bañera exenta, ducha esquinera, sanitario de una pieza, baldosas y/o azulejos grises, baldosas y/o azulejos de porcelana, paredes grises y suelo de baldosas de porcelana
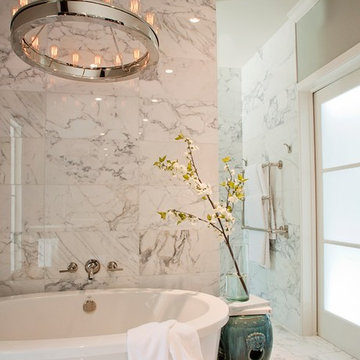
BRADSHAW DESIGNS - Stunning white calacatta marble master bath is a welcome change from the previously dark, cramped rooms. The curbless walk in shower is a breath of fresh air with a garden view behind the wall of marble. Lovely glamorous bath in San Antonio.
stand alone tub, light,bright,airy, open,walk,in,shower,free standing, tub,wall,mount,faucet,polished,nickel,light,
Photo by Melissa Hettie, Contractor Cross ConstructionSA.com, Cabinets by Oncken Cabinets, Marble by Delta Granite, Plumbing through Ferguson Plumbing, Bath plan and design by BRADSHAW DESIGNS
San Antonio bath design, bath designer San Antonio, white marble san antonio,
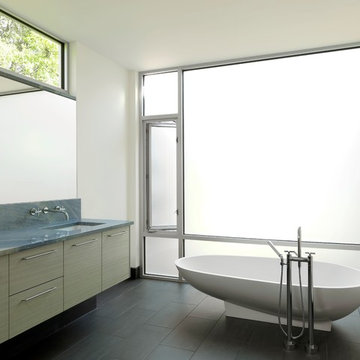
Alise O'Brien Photography
Foto de cuarto de baño principal moderno con bañera exenta, armarios con paneles lisos, puertas de armario de madera clara, ducha a ras de suelo, sanitario de una pieza, baldosas y/o azulejos grises, baldosas y/o azulejos de porcelana, paredes blancas, suelo de baldosas de porcelana, lavabo bajoencimera y encimera de mármol
Foto de cuarto de baño principal moderno con bañera exenta, armarios con paneles lisos, puertas de armario de madera clara, ducha a ras de suelo, sanitario de una pieza, baldosas y/o azulejos grises, baldosas y/o azulejos de porcelana, paredes blancas, suelo de baldosas de porcelana, lavabo bajoencimera y encimera de mármol
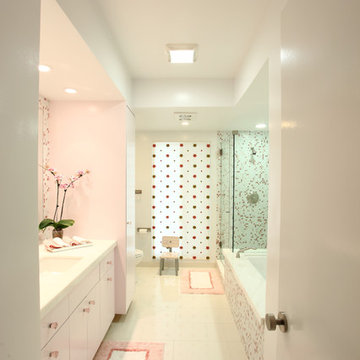
Foto de cuarto de baño infantil moderno de tamaño medio con puertas de armario blancas, bañera empotrada, paredes blancas, armarios con paneles lisos, ducha empotrada, sanitario de dos piezas, baldosas y/o azulejos blancos, baldosas y/o azulejos de vidrio, suelo de baldosas de porcelana, lavabo bajoencimera y encimera de mármol
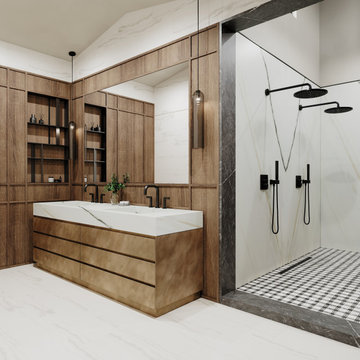
Ejemplo de cuarto de baño principal, doble y abovedado moderno sin sin inodoro con suelo de mármol, encimera de mármol, suelo blanco, ducha abierta, encimeras blancas y panelado

This luxurious spa-like bathroom was remodeled from a dated 90's bathroom. The entire space was demolished and reconfigured to be more functional. Walnut Italian custom floating vanities, large format 24"x48" porcelain tile that ran on the floor and up the wall, marble countertops and shower floor, brass details, layered mirrors, and a gorgeous white oak clad slat walled water closet. This space just shines!
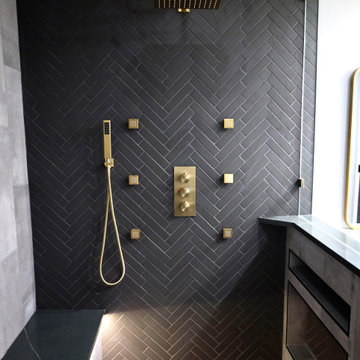
Diseño de cuarto de baño principal, de pie y doble moderno grande sin sin inodoro con armarios estilo shaker, puertas de armario negras, encimera de mármol, baldosas y/o azulejos negros, baldosas y/o azulejos de cemento, lavabo bajoencimera, ducha abierta, paredes grises, suelo de baldosas de cerámica, suelo gris y banco de ducha
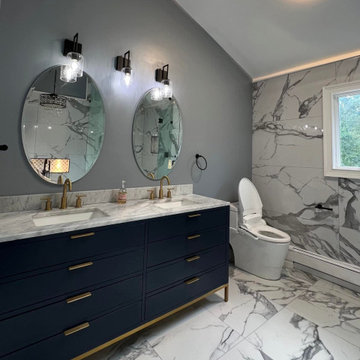
Beautiful Master Bathroom tile
Diseño de cuarto de baño principal, doble y de pie moderno grande con armarios con paneles lisos, puertas de armario azules, bañera exenta, baldosas y/o azulejos blancos, baldosas y/o azulejos de porcelana, encimera de mármol y encimeras blancas
Diseño de cuarto de baño principal, doble y de pie moderno grande con armarios con paneles lisos, puertas de armario azules, bañera exenta, baldosas y/o azulejos blancos, baldosas y/o azulejos de porcelana, encimera de mármol y encimeras blancas

Download our free ebook, Creating the Ideal Kitchen. DOWNLOAD NOW
A tired primary bathroom, with varying ceiling heights and a beige-on-beige color scheme, was screaming for love. Squaring the room and adding natural materials erased the memory of the lack luster space and converted it to a bright and welcoming spa oasis. The home was a new build in 2005 and it looked like all the builder’s material choices remained. The client was clear on their design direction but were challenged by the differing ceiling heights and were looking to hire a design-build firm that could resolve that issue.
This local Glen Ellyn couple found us on Instagram (@kitchenstudioge, follow us ?). They loved our designs and felt like we fit their style. They requested a full primary bath renovation to include a large shower, soaking tub, double vanity with storage options, and heated floors. The wife also really wanted a separate make-up vanity. The biggest challenge presented to us was to architecturally marry the various ceiling heights and deliver a streamlined design.
The existing layout worked well for the couple, so we kept everything in place, except we enlarged the shower and replaced the built-in tub with a lovely free-standing model. We also added a sitting make-up vanity. We were able to eliminate the awkward ceiling lines by extending all the walls to the highest level. Then, to accommodate the sprinklers and HVAC, lowered the ceiling height over the entrance and shower area which then opens to the 2-story vanity and tub area. Very dramatic!
This high-end home deserved high-end fixtures. The homeowners also quickly realized they loved the look of natural marble and wanted to use as much of it as possible in their new bath. They chose a marble slab from the stone yard for the countertops and back splash, and we found complimentary marble tile for the shower. The homeowners also liked the idea of mixing metals in their new posh bathroom and loved the look of black, gold, and chrome.
Although our clients were very clear on their style, they were having a difficult time pulling it all together and envisioning the final product. As interior designers it is our job to translate and elevate our clients’ ideas into a deliverable design. We presented the homeowners with mood boards and 3D renderings of our modern, clean, white marble design. Since the color scheme was relatively neutral, at the homeowner’s request, we decided to add of interest with the patterns and shapes in the room.
We were first inspired by the shower floor tile with its circular/linear motif. We designed the cabinetry, floor and wall tiles, mirrors, cabinet pulls, and wainscoting to have a square or rectangular shape, and then to create interest we added perfectly placed circles to contrast with the rectangular shapes. The globe shaped chandelier against the square wall trim is a delightful yet subtle juxtaposition.
The clients were overjoyed with our interpretation of their vision and impressed with the level of detail we brought to the project. It’s one thing to know how you want a space to look, but it takes a special set of skills to create the design and see it thorough to implementation. Could hiring The Kitchen Studio be the first step to making your home dreams come to life?

The kitchen and bathroom renovations have resulted in a large Main House with modern grey accents. The kitchen was upgraded with new quartz countertops, cabinetry, an under-mount sink, and stainless steel appliances, including a double oven. The white farm sink looks excellent when combined with the Havenwood chevron mosaic porcelain tile. Over the island kitchen island panel, functional recessed lighting, and pendant lights provide that luxury air.
Remarkable features such as the tile flooring, a tile shower, and an attractive screen door slider were used in the bathroom remodeling. The Feiss Mercer Oil-Rubbed Bronze Bathroom Vanity Light, which is well-blended to the Grey Shakers cabinet and Jeffrey Alexander Merrick Cabinet Pull in Matte Black serving as sink base cabinets, has become a centerpiece of this bathroom renovation.
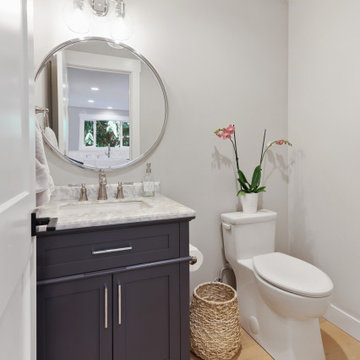
powder room with dark gray vanity, circle mirror and polished nickel plumbing
Imagen de cuarto de baño único y de pie moderno pequeño con armarios con paneles empotrados, puertas de armario grises, baldosas y/o azulejos grises, lavabo bajoencimera, encimera de mármol y encimeras blancas
Imagen de cuarto de baño único y de pie moderno pequeño con armarios con paneles empotrados, puertas de armario grises, baldosas y/o azulejos grises, lavabo bajoencimera, encimera de mármol y encimeras blancas
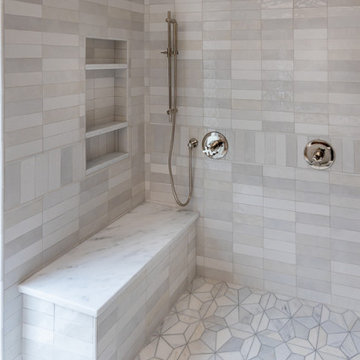
Foto de cuarto de baño principal, doble y a medida moderno grande con armarios con rebordes decorativos, puertas de armario de madera oscura, bañera exenta, ducha doble, sanitario de dos piezas, baldosas y/o azulejos blancos, baldosas y/o azulejos de porcelana, paredes blancas, suelo de mármol, lavabo bajoencimera, encimera de mármol, suelo blanco, ducha con puerta con bisagras, encimeras grises y banco de ducha
10.253 ideas para cuartos de baño modernos con encimera de mármol
7