4.468 ideas para cuartos de baño modernos con ducha doble
Filtrar por
Presupuesto
Ordenar por:Popular hoy
141 - 160 de 4468 fotos
Artículo 1 de 3

Amazing master bath with heated tile floors, stand alone tub, glass tile walls, huge walk in shower, custom wood touches, free floating cabinets, and back lit mirrors. We are in love with this modern bath style!
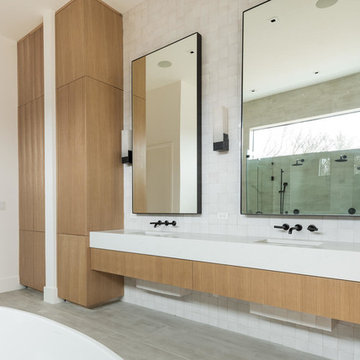
Diseño de cuarto de baño principal moderno grande con armarios con paneles lisos, puertas de armario marrones, bañera exenta, ducha doble, sanitario de una pieza, baldosas y/o azulejos blancos, baldosas y/o azulejos de cerámica, paredes blancas, suelo de baldosas de porcelana, lavabo bajoencimera, encimera de cuarzo compacto, suelo gris, ducha con puerta con bisagras y encimeras blancas
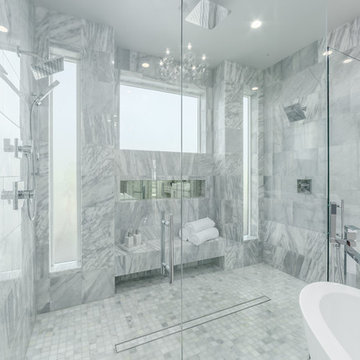
Ejemplo de cuarto de baño principal minimalista de tamaño medio con armarios con paneles lisos, puertas de armario blancas, bañera exenta, ducha doble, sanitario de una pieza, baldosas y/o azulejos blancos, baldosas y/o azulejos de piedra, paredes blancas, suelo de mármol, lavabo integrado, encimera de piedra caliza, suelo gris, ducha abierta y encimeras blancas
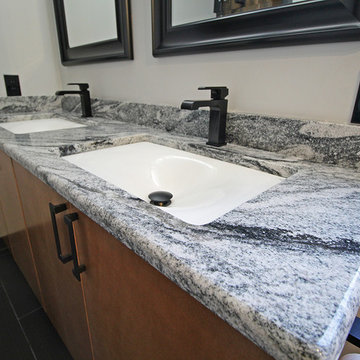
Mid Century Modern inspired bathroom
With white 4x16 Subway tile set vertically with a stagger pattern
Zero entry shower with Happy Floors 12x24 Neostile Graphite
A custom Kemper vanity Larsen Slab style door
With Atlas U Turn Pulls in Matte Black
And a Silver Cloud Vannity Top with a matching 4” splash
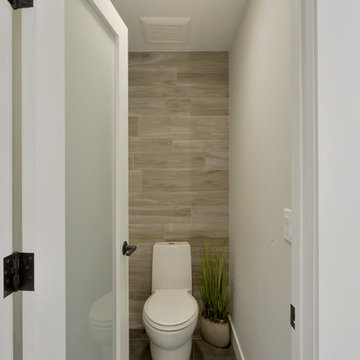
The tub was eliminated in favor of a large walk-in shower featuring double shower heads, multiple shower sprays, a steam unit, two wall-mounted teak seats, a curbless glass enclosure and a minimal infinity drain. Additional floor space in the design allowed us to create a separate water closet. A pocket door replaces a standard door so as not to interfere with either the open shelving next to the vanity or the water closet entrance. We kept the location of the skylight and added a new window for additional light and views to the yard. We responded to the client’s wish for a modern industrial aesthetic by featuring a large metal-clad double vanity and shelving units, wood porcelain wall tile, and a white glass vanity top. Special features include an electric towel warmer, medicine cabinets with integrated lighting, and a heated floor. Industrial style pendants flank the mirrors, completing the symmetry.
Photo: Peter Krupenye
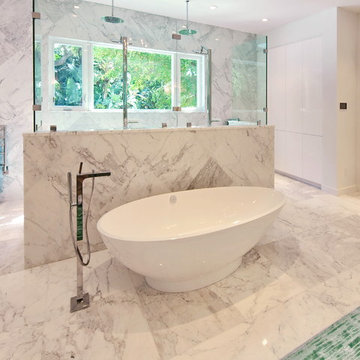
Imagen de cuarto de baño principal minimalista extra grande con armarios con paneles lisos, puertas de armario blancas, bañera exenta, ducha doble, baldosas y/o azulejos blancos, baldosas y/o azulejos de piedra, paredes blancas, suelo de mármol, lavabo sobreencimera y encimera de mármol
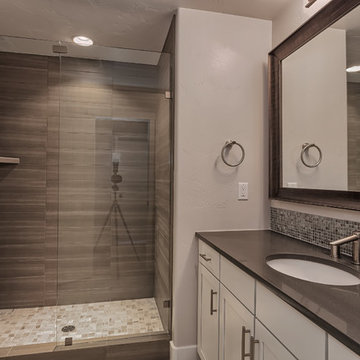
Diseño de cuarto de baño minimalista de tamaño medio con lavabo bajoencimera, armarios estilo shaker, puertas de armario blancas, encimera de cuarzo compacto, ducha doble, sanitario de una pieza, baldosas y/o azulejos grises, baldosas y/o azulejos de cerámica, paredes grises, suelo de baldosas de cerámica y aseo y ducha
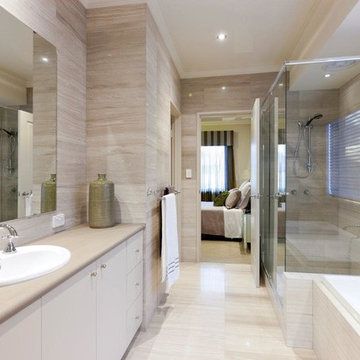
2013 WINNER MBA Best Display Home $650,000+
When you’re ready to step up to a home that truly defines what you deserve – quality, luxury, style and comfort – take a look at the Oakland. With its modern take on a timeless classic, the Oakland’s contemporary elevation is softened by the warmth of traditional textures – marble, timber and stone. Inside, Atrium Homes’ famous attention to detail and intricate craftsmanship is obvious at every turn.
Formal foyer with a granite, timber and wrought iron staircase
High quality German lift
Elegant home theatre and study open off the foyer
Kitchen features black Italian granite benchtops and splashback and American Oak cabinetry
Modern stainless steel appliances
Upstairs private retreat and balcony
Luxurious main suite with double doors
Two double-sized minor bedrooms with shared semi ensuite
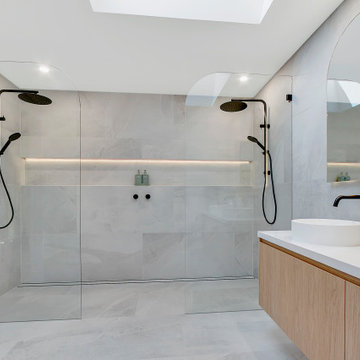
Large modern style ensuite for a master bedroom. Contains his and hers shower, sinks and mirrors. Niche runs the length of the wall with LED Strip lighting. Curved glass shower screens match curved backlit mirrors. Downlights and skylight for light and ventilation. Black hardware complete the sleek and modern design
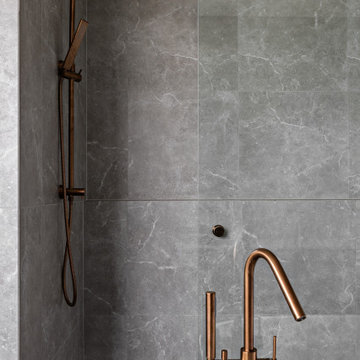
Diseño de cuarto de baño principal y a medida moderno grande con ducha doble y encimera de mármol
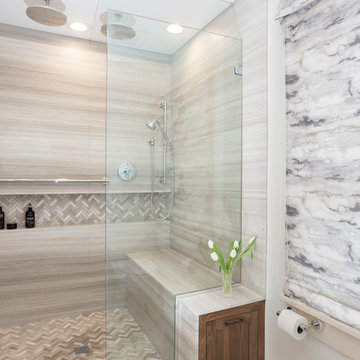
Built Photo
Ejemplo de cuarto de baño principal moderno grande con armarios con paneles empotrados, puertas de armario de madera oscura, ducha con puerta con bisagras, encimeras blancas, ducha doble, sanitario de una pieza, paredes blancas, suelo de mármol, lavabo bajoencimera, encimera de cuarzo compacto y suelo multicolor
Ejemplo de cuarto de baño principal moderno grande con armarios con paneles empotrados, puertas de armario de madera oscura, ducha con puerta con bisagras, encimeras blancas, ducha doble, sanitario de una pieza, paredes blancas, suelo de mármol, lavabo bajoencimera, encimera de cuarzo compacto y suelo multicolor
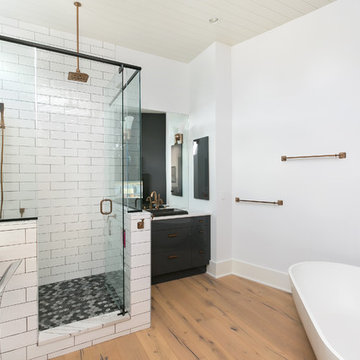
Patrick Brickman & Colin Voigt
Diseño de cuarto de baño principal moderno con ducha doble, paredes blancas, lavabo encastrado, bañera exenta, suelo de madera clara, armarios con paneles lisos, puertas de armario negras, baldosas y/o azulejos blancos, baldosas y/o azulejos de cemento y encimera de cuarzo compacto
Diseño de cuarto de baño principal moderno con ducha doble, paredes blancas, lavabo encastrado, bañera exenta, suelo de madera clara, armarios con paneles lisos, puertas de armario negras, baldosas y/o azulejos blancos, baldosas y/o azulejos de cemento y encimera de cuarzo compacto
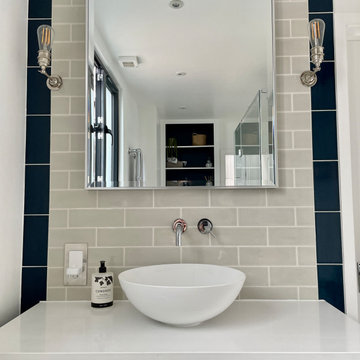
shower room in loft conversion
Modelo de cuarto de baño único y de pie moderno de tamaño medio con armarios con paneles lisos, puertas de armario azules, ducha doble, baldosas y/o azulejos azules, baldosas y/o azulejos de cerámica, paredes blancas, suelo de baldosas de cerámica, aseo y ducha, encimera de mármol, suelo gris, ducha con puerta con bisagras y encimeras blancas
Modelo de cuarto de baño único y de pie moderno de tamaño medio con armarios con paneles lisos, puertas de armario azules, ducha doble, baldosas y/o azulejos azules, baldosas y/o azulejos de cerámica, paredes blancas, suelo de baldosas de cerámica, aseo y ducha, encimera de mármol, suelo gris, ducha con puerta con bisagras y encimeras blancas
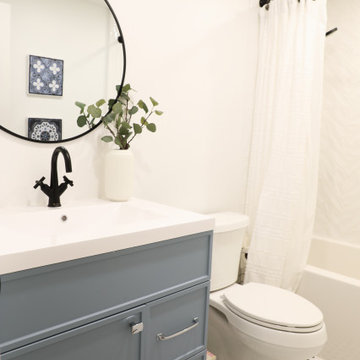
Foto de cuarto de baño doble y flotante minimalista con armarios con paneles lisos, puertas de armario de madera clara, bañera exenta, ducha doble, baldosas y/o azulejos blancos, baldosas y/o azulejos de porcelana, suelo de baldosas de porcelana, encimera de cuarzo compacto y ducha con puerta con bisagras
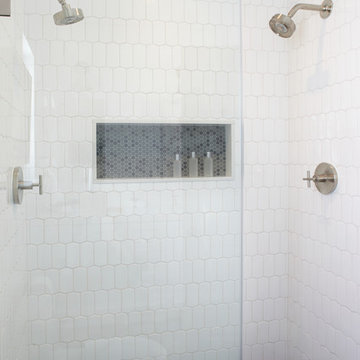
Muffy Kibbey
Foto de cuarto de baño principal moderno de tamaño medio con armarios estilo shaker, puertas de armario blancas, ducha doble, baldosas y/o azulejos blancos, baldosas y/o azulejos de cerámica, suelo de baldosas de cerámica, lavabo encastrado y encimera de cuarzo compacto
Foto de cuarto de baño principal moderno de tamaño medio con armarios estilo shaker, puertas de armario blancas, ducha doble, baldosas y/o azulejos blancos, baldosas y/o azulejos de cerámica, suelo de baldosas de cerámica, lavabo encastrado y encimera de cuarzo compacto
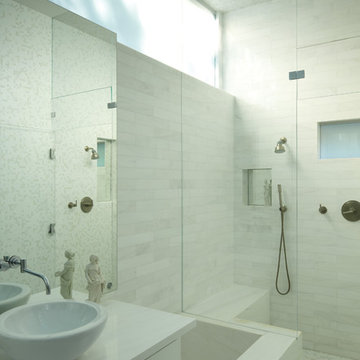
A view of the master bathroom with Japanese soaking tub and shower.
Ejemplo de cuarto de baño principal minimalista de tamaño medio con lavabo sobreencimera, armarios con paneles lisos, puertas de armario blancas, encimera de mármol, ducha doble, sanitario de una pieza, baldosas y/o azulejos blancos, baldosas y/o azulejos de piedra, paredes blancas y suelo con mosaicos de baldosas
Ejemplo de cuarto de baño principal minimalista de tamaño medio con lavabo sobreencimera, armarios con paneles lisos, puertas de armario blancas, encimera de mármol, ducha doble, sanitario de una pieza, baldosas y/o azulejos blancos, baldosas y/o azulejos de piedra, paredes blancas y suelo con mosaicos de baldosas
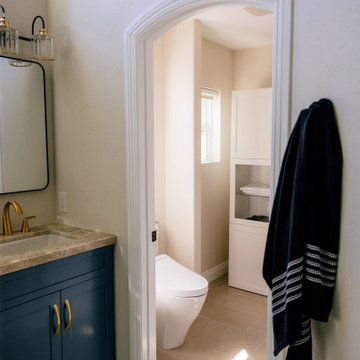
Dreamy rainbows sprinkle this double vanity, enhancing the natural beauty of the Taj Mahal Quartzite.
Foto de cuarto de baño principal, doble, a medida y abovedado moderno grande con armarios estilo shaker, puertas de armario azules, bañera exenta, ducha doble, sanitario de una pieza, baldosas y/o azulejos blancos, baldosas y/o azulejos de porcelana, paredes blancas, suelo de baldosas de porcelana, lavabo bajoencimera, encimera de cuarcita, suelo gris, ducha con puerta con bisagras, encimeras beige y cuarto de baño
Foto de cuarto de baño principal, doble, a medida y abovedado moderno grande con armarios estilo shaker, puertas de armario azules, bañera exenta, ducha doble, sanitario de una pieza, baldosas y/o azulejos blancos, baldosas y/o azulejos de porcelana, paredes blancas, suelo de baldosas de porcelana, lavabo bajoencimera, encimera de cuarcita, suelo gris, ducha con puerta con bisagras, encimeras beige y cuarto de baño
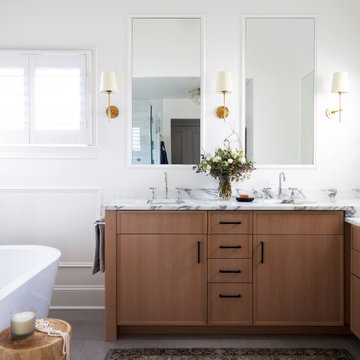
Download our free ebook, Creating the Ideal Kitchen. DOWNLOAD NOW
A tired primary bathroom, with varying ceiling heights and a beige-on-beige color scheme, was screaming for love. Squaring the room and adding natural materials erased the memory of the lack luster space and converted it to a bright and welcoming spa oasis. The home was a new build in 2005 and it looked like all the builder’s material choices remained. The client was clear on their design direction but were challenged by the differing ceiling heights and were looking to hire a design-build firm that could resolve that issue.
This local Glen Ellyn couple found us on Instagram (@kitchenstudioge, follow us ?). They loved our designs and felt like we fit their style. They requested a full primary bath renovation to include a large shower, soaking tub, double vanity with storage options, and heated floors. The wife also really wanted a separate make-up vanity. The biggest challenge presented to us was to architecturally marry the various ceiling heights and deliver a streamlined design.
The existing layout worked well for the couple, so we kept everything in place, except we enlarged the shower and replaced the built-in tub with a lovely free-standing model. We also added a sitting make-up vanity. We were able to eliminate the awkward ceiling lines by extending all the walls to the highest level. Then, to accommodate the sprinklers and HVAC, lowered the ceiling height over the entrance and shower area which then opens to the 2-story vanity and tub area. Very dramatic!
This high-end home deserved high-end fixtures. The homeowners also quickly realized they loved the look of natural marble and wanted to use as much of it as possible in their new bath. They chose a marble slab from the stone yard for the countertops and back splash, and we found complimentary marble tile for the shower. The homeowners also liked the idea of mixing metals in their new posh bathroom and loved the look of black, gold, and chrome.
Although our clients were very clear on their style, they were having a difficult time pulling it all together and envisioning the final product. As interior designers it is our job to translate and elevate our clients’ ideas into a deliverable design. We presented the homeowners with mood boards and 3D renderings of our modern, clean, white marble design. Since the color scheme was relatively neutral, at the homeowner’s request, we decided to add of interest with the patterns and shapes in the room.
We were first inspired by the shower floor tile with its circular/linear motif. We designed the cabinetry, floor and wall tiles, mirrors, cabinet pulls, and wainscoting to have a square or rectangular shape, and then to create interest we added perfectly placed circles to contrast with the rectangular shapes. The globe shaped chandelier against the square wall trim is a delightful yet subtle juxtaposition.
The clients were overjoyed with our interpretation of their vision and impressed with the level of detail we brought to the project. It’s one thing to know how you want a space to look, but it takes a special set of skills to create the design and see it thorough to implementation. Could hiring The Kitchen Studio be the first step to making your home dreams come to life?
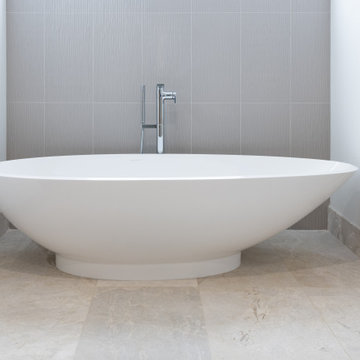
Modelo de cuarto de baño principal, único y flotante minimalista de tamaño medio con armarios con paneles lisos, puertas de armario de madera clara, bañera exenta, ducha doble, sanitario de una pieza, baldosas y/o azulejos blancos, baldosas y/o azulejos de porcelana, paredes blancas, lavabo sobreencimera, encimera de cuarcita, ducha con puerta con bisagras y encimeras blancas
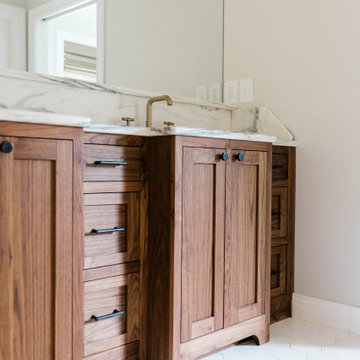
Imagen de cuarto de baño principal, doble y a medida moderno de tamaño medio con armarios con rebordes decorativos, puertas de armario de madera oscura, ducha doble, baldosas y/o azulejos blancos, baldosas y/o azulejos de mármol, suelo de mármol, lavabo bajoencimera, encimera de mármol, suelo blanco, ducha con puerta con bisagras y encimeras blancas
4.468 ideas para cuartos de baño modernos con ducha doble
8