1.050 ideas para cuartos de baño modernos con armarios tipo vitrina
Filtrar por
Presupuesto
Ordenar por:Popular hoy
1 - 20 de 1050 fotos
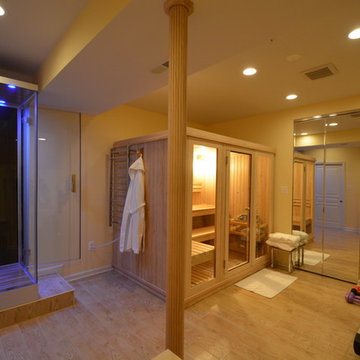
Modelo de sauna moderna grande con armarios tipo vitrina, ducha esquinera, baldosas y/o azulejos negros, paredes amarillas y suelo de madera clara
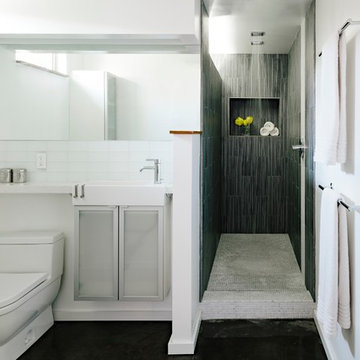
Lincoln Barbour Photography
Diseño de cuarto de baño largo y estrecho moderno con armarios tipo vitrina, ducha abierta, baldosas y/o azulejos grises, baldosas y/o azulejos de vidrio y ducha abierta
Diseño de cuarto de baño largo y estrecho moderno con armarios tipo vitrina, ducha abierta, baldosas y/o azulejos grises, baldosas y/o azulejos de vidrio y ducha abierta

Ejemplo de cuarto de baño principal minimalista pequeño con armarios tipo vitrina, puertas de armario blancas, bañera empotrada, ducha abierta, sanitario de una pieza, baldosas y/o azulejos blancos, baldosas y/o azulejos de cerámica, paredes blancas, suelo de azulejos de cemento, lavabo sobreencimera, encimera de acrílico, suelo negro, ducha abierta y encimeras blancas

Bathrooms by Oldham was engaged to re-design the bathroom providing the much needed functionality, storage and space whilst keeping with the style of the apartment.

When Barry Miller of Simply Baths, Inc. first met with these Danbury, CT homeowners, they wanted to transform their 1950s master bathroom into a modern, luxurious space. To achieve the desired result, we eliminated a small linen closet in the hallway. Adding a mere 3 extra square feet of space allowed for a comfortable atmosphere and inspiring features. The new master bath boasts a roomy 6-by-3-foot shower stall with a dual showerhead and four body jets. A glass block window allows natural light into the space, and white pebble glass tiles accent the shower floor. Just an arm's length away, warm towels and a heated tile floor entice the homeowners.
A one-piece clear glass countertop and sink is beautifully accented by lighted candles beneath, and the iridescent black tile on one full wall with coordinating accent strips dramatically contrasts the white wall tile. The contemporary theme offers maximum comfort and functionality. Not only is the new master bath more efficient and luxurious, but visitors tell the homeowners it belongs in a resort.

Having both a separate bath and shower was important to the client due to having a young family so we specified a freestanding bath and positioned it in the corner of the room to create a feature which also allowed more space for a generous walk in shower.
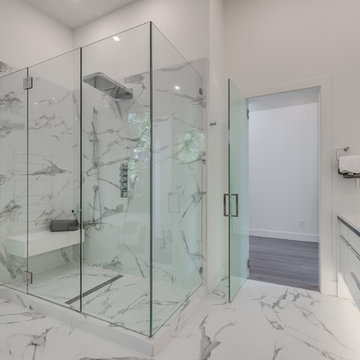
Modelo de cuarto de baño principal moderno con armarios tipo vitrina, puertas de armario blancas, bañera exenta, ducha abierta, baldosas y/o azulejos blancos, baldosas y/o azulejos de piedra, paredes blancas, suelo de mármol, lavabo sobreencimera, encimera de cuarzo compacto, suelo blanco, ducha con puerta con bisagras, encimeras blancas y sanitario de pared
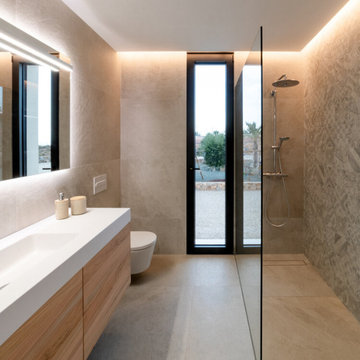
Modelo de cuarto de baño único y de pie minimalista pequeño con armarios tipo vitrina, puertas de armario blancas, ducha abierta, baldosas y/o azulejos beige, paredes beige, aseo y ducha, ducha abierta y encimeras blancas

Strict and concise design with minimal decor and necessary plumbing set - ideal for a small bathroom.
Speaking of about the color of the decoration, the classical marble fits perfectly with the wood.
A dark floor against the background of light walls creates a sense of the shape of space.
The toilet and sink are wall-hung and are white. This type of plumbing has its advantages; it is visually lighter and does not take up extra space.
Under the sink, you can see a shelf for storing towels. The niche above the built-in toilet is also very advantageous for use due to its compactness. Frameless glass shower doors create a spacious feel.
The spot lighting on the perimeter of the room extends everywhere and creates a soft glow.
Learn more about us - www.archviz-studio.com
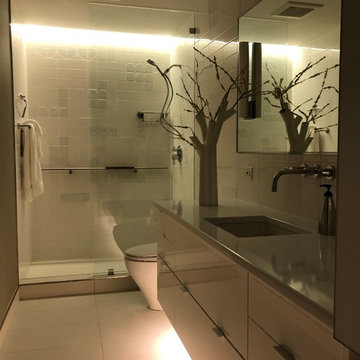
Imagen de cuarto de baño principal minimalista pequeño con armarios tipo vitrina, puertas de armario grises, ducha abierta, sanitario de una pieza, baldosas y/o azulejos blancos, baldosas y/o azulejos de cerámica, paredes grises, suelo de baldosas de porcelana, lavabo bajoencimera, encimera de cuarzo compacto, suelo blanco, ducha abierta y encimeras blancas
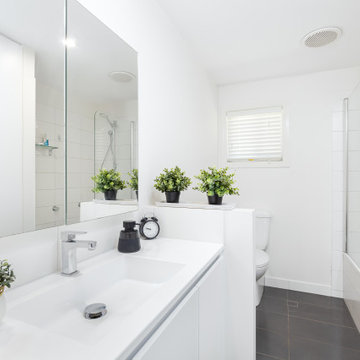
Ejemplo de cuarto de baño principal, único y a medida moderno con armarios tipo vitrina, puertas de armario blancas, bañera encastrada, combinación de ducha y bañera, sanitario de una pieza, baldosas y/o azulejos blancos, baldosas y/o azulejos de cerámica, paredes blancas, suelo de baldosas de cerámica, lavabo integrado, encimera de cuarcita, suelo gris, ducha con puerta con bisagras, encimeras blancas y tendedero

We love this master bath featuring double hammered mirror sinks, and a custom tile shower ???
.
.
#payneandpayne #homebuilder #homedecor #homedesign #custombuild #masterbathroom
#luxurybathrooms #hammeredmirror #ohiohomebuilders #ohiocustomhomes #dreamhome #nahb #buildersofinsta #showerbench #clevelandbuilders #richfieldohio #AtHomeCLE
.? @paulceroky
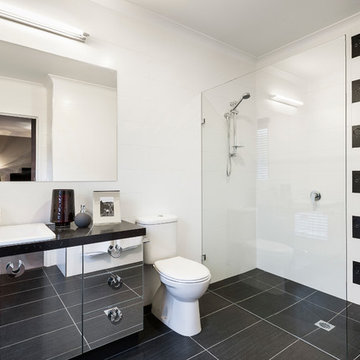
The designing of the new Display Home, to be built at 48 Langdon Drive at Mernda Villages, Mernda has given Davis Sanders Homes the opportunity to showcase our custom design capabilities and demonstrate how some of the challenges of a small sloping site can be addressed economically, without compromising the floorplan.
This 448m2 block, with its 1.4 metres of fall across the block, required a Display Home that could be reproduced by clients on their own sloping site. For that reason the home was designed in three separate sections so that each section could be moved up or down as the slope of the block required.
This eye catching home with retro styling certainly gets your attention. With a colour scheme of brilliant red, shining black, vivid orange, charcoal and white, the homes vibrant palate certainly gets your attention as soon as you walk through the front door. The orange striated angled wall of the entry foyer gives you a hint of things to come without being over powering.
The formal living room is located off the entry foyer and addresses a private court yard via French doors to the front of the home. Moving through the home, the central passageway directs you past 4 excellent sized bedrooms, main with walk through robe and ensuite, main bathroom and separate powder room. These bathrooms with their sticking colour schemes and textured high gloss tiles create outstanding points of interest within the home. A central stair case takes you up to the family room, meals area and kitchen which all open out to the undercover outdoor alfresco. The home has an abundance of light and open feel as all these areas address the garden and alfresco. The meals area and alfresco have a vaulted ceiling which not only adds interest and creates a feeling of space it also adds light and warm to this north facing aspect of the home. The kitchen combines vivid red 2pak overhead cupboards with a shiny black and red glass tiled splash back and stone benchtop in white all flanked by a feature wall to the laundry and walk in pantry.
Davis Sanders Homes
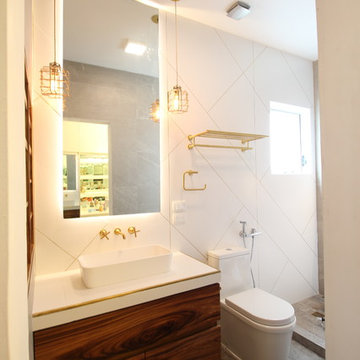
Pilar Román
Imagen de cuarto de baño principal minimalista de tamaño medio con armarios tipo vitrina, puertas de armario de madera oscura, ducha a ras de suelo, bidé, baldosas y/o azulejos blancos, baldosas y/o azulejos de porcelana, paredes blancas, suelo de azulejos de cemento, lavabo sobreencimera, encimera de azulejos, suelo gris y ducha con puerta con bisagras
Imagen de cuarto de baño principal minimalista de tamaño medio con armarios tipo vitrina, puertas de armario de madera oscura, ducha a ras de suelo, bidé, baldosas y/o azulejos blancos, baldosas y/o azulejos de porcelana, paredes blancas, suelo de azulejos de cemento, lavabo sobreencimera, encimera de azulejos, suelo gris y ducha con puerta con bisagras
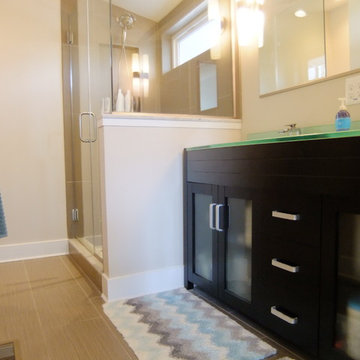
Modelo de cuarto de baño principal moderno de tamaño medio con armarios tipo vitrina, puertas de armario de madera en tonos medios, ducha esquinera, encimera de vidrio y ducha con puerta con bisagras
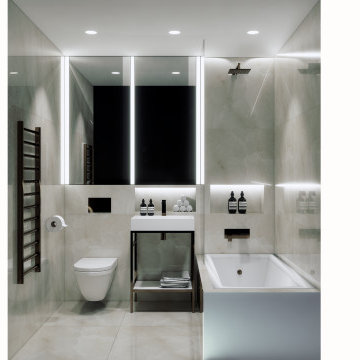
Modelo de cuarto de baño infantil, único, a medida y gris y blanco moderno de tamaño medio con armarios tipo vitrina, bañera encastrada, combinación de ducha y bañera, sanitario de pared, baldosas y/o azulejos blancos, baldosas y/o azulejos de porcelana, paredes blancas, suelo de baldosas de porcelana, lavabo con pedestal y suelo gris

Diseño de cuarto de baño único y a medida minimalista pequeño con armarios tipo vitrina, ducha abierta, sanitario de pared, baldosas y/o azulejos grises, baldosas y/o azulejos de porcelana, paredes grises, suelo de baldosas de porcelana, aseo y ducha, lavabo encastrado, encimera de azulejos, suelo gris, ducha abierta y encimeras grises

Foto de cuarto de baño infantil minimalista grande con armarios tipo vitrina, puertas de armario de madera clara, bañera exenta, ducha abierta, sanitario de pared, baldosas y/o azulejos verdes, baldosas y/o azulejos de cerámica, paredes verdes, suelo de travertino, lavabo sobreencimera, encimera de esteatita, suelo beige, ducha abierta y encimeras grises
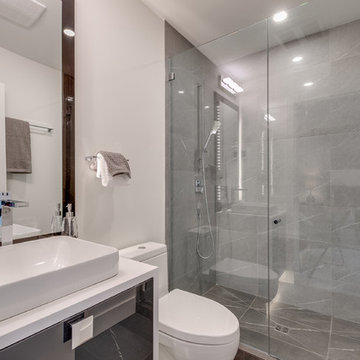
Imagen de cuarto de baño principal moderno con armarios tipo vitrina, puertas de armario blancas, bañera exenta, ducha abierta, sanitario de una pieza, baldosas y/o azulejos blancos, baldosas y/o azulejos de piedra, paredes blancas, suelo de mármol, lavabo sobreencimera, encimera de cuarzo compacto, suelo blanco, ducha con puerta con bisagras y encimeras blancas
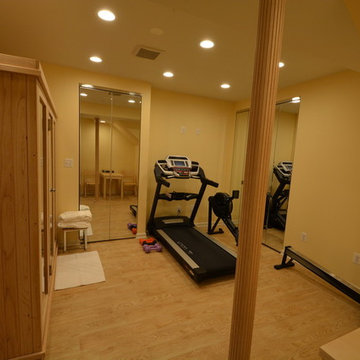
Diseño de sauna moderna grande con armarios tipo vitrina, ducha esquinera, baldosas y/o azulejos negros, paredes amarillas y suelo de madera clara
1.050 ideas para cuartos de baño modernos con armarios tipo vitrina
1