87 ideas para cuartos de baño con vigas vistas y madera
Filtrar por
Presupuesto
Ordenar por:Popular hoy
1 - 20 de 87 fotos

Modelo de cuarto de baño principal, doble, flotante y abovedado actual de tamaño medio con armarios con paneles lisos, puertas de armario de madera clara, bañera exenta, baldosas y/o azulejos grises, baldosas y/o azulejos de mármol, paredes marrones, suelo de pizarra, lavabo sobreencimera, encimera de cuarcita, suelo negro, encimeras blancas, madera, vigas vistas y madera

Ванная комната в доме из клееного бруса. На стенах широкоформатная испанская плитка. Пол плитка в стиле пэчворк.
Diseño de cuarto de baño único y de pie tradicional de tamaño medio con armarios con paneles empotrados, puertas de armario grises, bañera esquinera, ducha esquinera, baldosas y/o azulejos beige, baldosas y/o azulejos de porcelana, paredes beige, suelo de baldosas de porcelana, aseo y ducha, suelo gris, ducha con puerta con bisagras, encimeras blancas, vigas vistas y madera
Diseño de cuarto de baño único y de pie tradicional de tamaño medio con armarios con paneles empotrados, puertas de armario grises, bañera esquinera, ducha esquinera, baldosas y/o azulejos beige, baldosas y/o azulejos de porcelana, paredes beige, suelo de baldosas de porcelana, aseo y ducha, suelo gris, ducha con puerta con bisagras, encimeras blancas, vigas vistas y madera
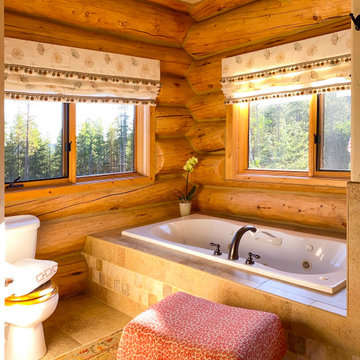
Ejemplo de cuarto de baño principal rústico pequeño con sanitario de dos piezas, suelo de baldosas de porcelana, suelo beige, madera, bañera encastrada, paredes marrones y vigas vistas

This Paradise Model ATU is extra tall and grand! As you would in you have a couch for lounging, a 6 drawer dresser for clothing, and a seating area and closet that mirrors the kitchen. Quartz countertops waterfall over the side of the cabinets encasing them in stone. The custom kitchen cabinetry is sealed in a clear coat keeping the wood tone light. Black hardware accents with contrast to the light wood. A main-floor bedroom- no crawling in and out of bed. The wallpaper was an owner request; what do you think of their choice?
The bathroom has natural edge Hawaiian mango wood slabs spanning the length of the bump-out: the vanity countertop and the shelf beneath. The entire bump-out-side wall is tiled floor to ceiling with a diamond print pattern. The shower follows the high contrast trend with one white wall and one black wall in matching square pearl finish. The warmth of the terra cotta floor adds earthy warmth that gives life to the wood. 3 wall lights hang down illuminating the vanity, though durning the day, you likely wont need it with the natural light shining in from two perfect angled long windows.
This Paradise model was way customized. The biggest alterations were to remove the loft altogether and have one consistent roofline throughout. We were able to make the kitchen windows a bit taller because there was no loft we had to stay below over the kitchen. This ATU was perfect for an extra tall person. After editing out a loft, we had these big interior walls to work with and although we always have the high-up octagon windows on the interior walls to keep thing light and the flow coming through, we took it a step (or should I say foot) further and made the french pocket doors extra tall. This also made the shower wall tile and shower head extra tall. We added another ceiling fan above the kitchen and when all of those awning windows are opened up, all the hot air goes right up and out.

This upscale bathroom renovation has a the feel of a Craftsman home meets Tuscany. The Edison style lighting frames the unique custom barn door sliding mirror. The room is distinguished with white painted shiplap walls.

Little River Cabin Airbnb
Ejemplo de cuarto de baño flotante retro de tamaño medio con bañera encastrada, baldosas y/o azulejos de terracota, suelo de contrachapado, aseo y ducha, encimera de madera, hornacina, vigas vistas y madera
Ejemplo de cuarto de baño flotante retro de tamaño medio con bañera encastrada, baldosas y/o azulejos de terracota, suelo de contrachapado, aseo y ducha, encimera de madera, hornacina, vigas vistas y madera

Embarking on the design journey of Wabi Sabi Refuge, I immersed myself in the profound quest for tranquility and harmony. This project became a testament to the pursuit of a tranquil haven that stirs a deep sense of calm within. Guided by the essence of wabi-sabi, my intention was to curate Wabi Sabi Refuge as a sacred space that nurtures an ethereal atmosphere, summoning a sincere connection with the surrounding world. Deliberate choices of muted hues and minimalist elements foster an environment of uncluttered serenity, encouraging introspection and contemplation. Embracing the innate imperfections and distinctive qualities of the carefully selected materials and objects added an exquisite touch of organic allure, instilling an authentic reverence for the beauty inherent in nature's creations. Wabi Sabi Refuge serves as a sanctuary, an evocative invitation for visitors to embrace the sublime simplicity, find solace in the imperfect, and uncover the profound and tranquil beauty that wabi-sabi unveils.

Ванная комната кантри. Сантехника, Roca, Kerasan, цветной кафель, балки, тумба под раковину, зеркало в раме.
Foto de cuarto de baño principal, único y de pie de estilo de casa de campo de tamaño medio con paredes beige, suelo multicolor, armarios estilo shaker, puertas de armario de madera en tonos medios, lavabo bajoencimera, encimeras beige, sanitario de pared, baldosas y/o azulejos multicolor, baldosas y/o azulejos de cerámica, suelo de baldosas de cerámica, encimera de acrílico, bañera con patas, ducha esquinera, ducha con puerta con bisagras, cuarto de baño, vigas vistas y madera
Foto de cuarto de baño principal, único y de pie de estilo de casa de campo de tamaño medio con paredes beige, suelo multicolor, armarios estilo shaker, puertas de armario de madera en tonos medios, lavabo bajoencimera, encimeras beige, sanitario de pared, baldosas y/o azulejos multicolor, baldosas y/o azulejos de cerámica, suelo de baldosas de cerámica, encimera de acrílico, bañera con patas, ducha esquinera, ducha con puerta con bisagras, cuarto de baño, vigas vistas y madera

As a retreat in an isolated setting both vanity and privacy were lesser priorities in this bath design where a view takes priority over a mirror.
Foto de cuarto de baño único y de pie rural de tamaño medio con armarios con paneles lisos, puertas de armario de madera clara, ducha esquinera, sanitario de una pieza, baldosas y/o azulejos blancos, baldosas y/o azulejos de porcelana, paredes blancas, suelo de pizarra, aseo y ducha, lavabo sobreencimera, encimera de madera, suelo negro, ducha con puerta con bisagras, encimeras marrones, hornacina, vigas vistas y madera
Foto de cuarto de baño único y de pie rural de tamaño medio con armarios con paneles lisos, puertas de armario de madera clara, ducha esquinera, sanitario de una pieza, baldosas y/o azulejos blancos, baldosas y/o azulejos de porcelana, paredes blancas, suelo de pizarra, aseo y ducha, lavabo sobreencimera, encimera de madera, suelo negro, ducha con puerta con bisagras, encimeras marrones, hornacina, vigas vistas y madera
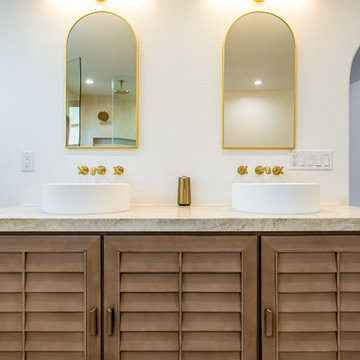
Our new construction project offers stunning wood floors and wood cabinets that bring warmth and elegance to your living space. Our open galley kitchen design allows for easy access and practical use, making meal prep a breeze while giving an air of sophistication to your home. The brown marble backsplash matches the brown theme, creating a cozy atmosphere that gives you a sense of comfort and tranquility.

Foto de cuarto de baño principal, único, flotante y abovedado rural con puertas de armario blancas, bañera exenta, ducha a ras de suelo, paredes beige, lavabo sobreencimera, suelo gris, ducha abierta, encimeras blancas, vigas vistas, madera y madera

This Paradise Model ATU is extra tall and grand! As you would in you have a couch for lounging, a 6 drawer dresser for clothing, and a seating area and closet that mirrors the kitchen. Quartz countertops waterfall over the side of the cabinets encasing them in stone. The custom kitchen cabinetry is sealed in a clear coat keeping the wood tone light. Black hardware accents with contrast to the light wood. A main-floor bedroom- no crawling in and out of bed. The wallpaper was an owner request; what do you think of their choice?
The bathroom has natural edge Hawaiian mango wood slabs spanning the length of the bump-out: the vanity countertop and the shelf beneath. The entire bump-out-side wall is tiled floor to ceiling with a diamond print pattern. The shower follows the high contrast trend with one white wall and one black wall in matching square pearl finish. The warmth of the terra cotta floor adds earthy warmth that gives life to the wood. 3 wall lights hang down illuminating the vanity, though durning the day, you likely wont need it with the natural light shining in from two perfect angled long windows.
This Paradise model was way customized. The biggest alterations were to remove the loft altogether and have one consistent roofline throughout. We were able to make the kitchen windows a bit taller because there was no loft we had to stay below over the kitchen. This ATU was perfect for an extra tall person. After editing out a loft, we had these big interior walls to work with and although we always have the high-up octagon windows on the interior walls to keep thing light and the flow coming through, we took it a step (or should I say foot) further and made the french pocket doors extra tall. This also made the shower wall tile and shower head extra tall. We added another ceiling fan above the kitchen and when all of those awning windows are opened up, all the hot air goes right up and out.
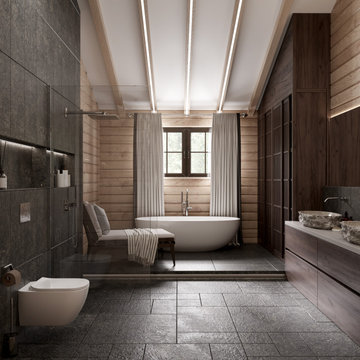
Ejemplo de cuarto de baño doble y de pie contemporáneo grande con armarios con puertas mallorquinas, puertas de armario de madera en tonos medios, bañera exenta, combinación de ducha y bañera, sanitario de pared, baldosas y/o azulejos marrones, baldosas y/o azulejos de porcelana, paredes beige, suelo de baldosas de porcelana, aseo y ducha, lavabo encastrado, encimera de cuarcita, suelo marrón, ducha abierta, encimeras beige, vigas vistas y madera
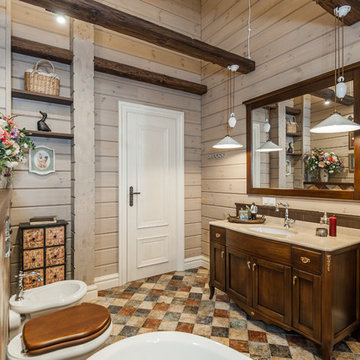
Ванная комната кантри. Сантехника, Roca, Kerasan, цветной кафель, балки, тумба под раковину, зеркало в раме.
Foto de cuarto de baño principal, único y de pie de estilo de casa de campo de tamaño medio sin sin inodoro con armarios estilo shaker, puertas de armario marrones, bañera con patas, sanitario de pared, baldosas y/o azulejos multicolor, baldosas y/o azulejos de cemento, paredes multicolor, suelo de baldosas de cerámica, lavabo integrado, encimera de acrílico, suelo multicolor, ducha con puerta corredera, encimeras beige, vigas vistas y madera
Foto de cuarto de baño principal, único y de pie de estilo de casa de campo de tamaño medio sin sin inodoro con armarios estilo shaker, puertas de armario marrones, bañera con patas, sanitario de pared, baldosas y/o azulejos multicolor, baldosas y/o azulejos de cemento, paredes multicolor, suelo de baldosas de cerámica, lavabo integrado, encimera de acrílico, suelo multicolor, ducha con puerta corredera, encimeras beige, vigas vistas y madera
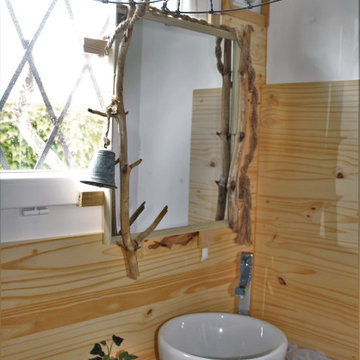
Imagen de cuarto de baño único marinero pequeño con puertas de armario de madera clara, ducha a ras de suelo, paredes blancas, suelo de madera pintada, aseo y ducha, encimera de madera, suelo gris, encimeras marrones, vigas vistas y madera
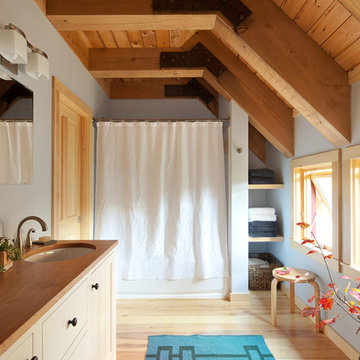
This custom bathroom with exposed wood beams was built inside a renovated Maine barn home.
Trent Bell Photography
Ejemplo de cuarto de baño principal, único y de pie de estilo de casa de campo con puertas de armario beige, ducha empotrada, paredes azules, suelo de madera en tonos medios, lavabo bajoencimera, encimera de madera, suelo beige, ducha con cortina, encimeras beige, vigas vistas y madera
Ejemplo de cuarto de baño principal, único y de pie de estilo de casa de campo con puertas de armario beige, ducha empotrada, paredes azules, suelo de madera en tonos medios, lavabo bajoencimera, encimera de madera, suelo beige, ducha con cortina, encimeras beige, vigas vistas y madera
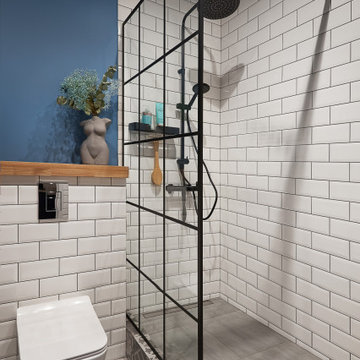
Interior of bathroom with shower.
Its modern, compact and pretty nice for this interior.
Diseño de cuarto de baño único, flotante y blanco y madera contemporáneo pequeño con armarios abiertos, puertas de armario de madera oscura, ducha abierta, bidé, baldosas y/o azulejos blancos, baldosas y/o azulejos de cemento, paredes blancas, suelo de baldosas de cerámica, aseo y ducha, lavabo sobreencimera, encimera de madera, suelo gris, ducha abierta, encimeras beige, espejo con luz, vigas vistas y madera
Diseño de cuarto de baño único, flotante y blanco y madera contemporáneo pequeño con armarios abiertos, puertas de armario de madera oscura, ducha abierta, bidé, baldosas y/o azulejos blancos, baldosas y/o azulejos de cemento, paredes blancas, suelo de baldosas de cerámica, aseo y ducha, lavabo sobreencimera, encimera de madera, suelo gris, ducha abierta, encimeras beige, espejo con luz, vigas vistas y madera
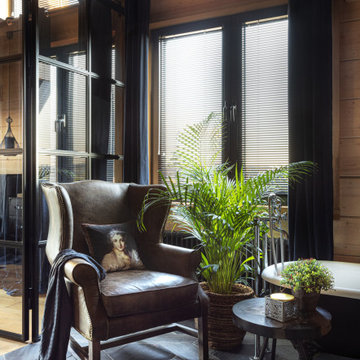
Foto de cuarto de baño principal, único y de pie urbano grande con armarios estilo shaker, puertas de armario negras, bañera con patas, ducha empotrada, sanitario de una pieza, baldosas y/o azulejos grises, todo los azulejos de pared, paredes negras, imitación a madera, lavabo encastrado, suelo gris, ducha con puerta con bisagras, encimeras blancas, vigas vistas y madera
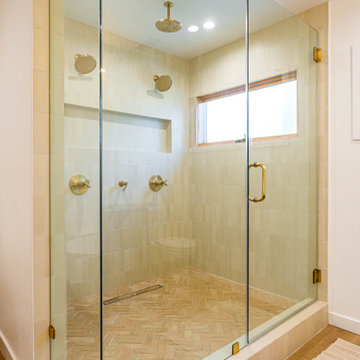
Our new construction project offers stunning wood floors and wood cabinets that bring warmth and elegance to your living space. Our open galley kitchen design allows for easy access and practical use, making meal prep a breeze while giving an air of sophistication to your home. The brown marble backsplash matches the brown theme, creating a cozy atmosphere that gives you a sense of comfort and tranquility.
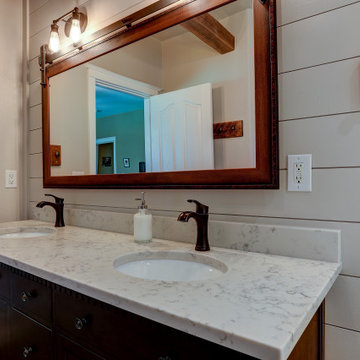
This upscale bathroom renovation has a the feel of a Craftsman home meets Tuscany. The Edison style lighting frames the unique custom barn door sliding mirror. The room is distinguished with white painted shiplap walls.
87 ideas para cuartos de baño con vigas vistas y madera
1