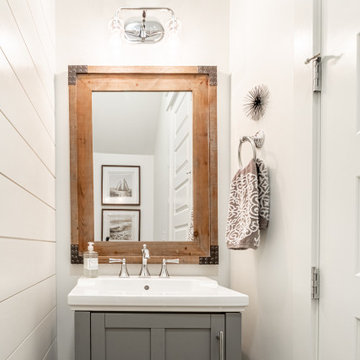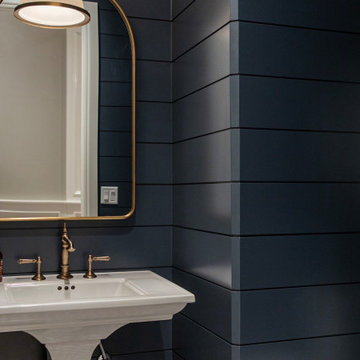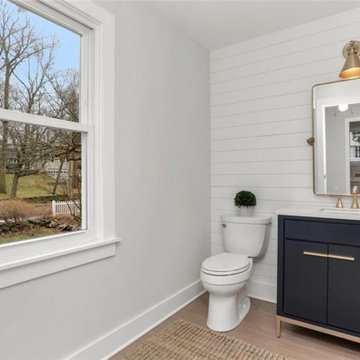2.857 ideas para cuartos de baño con machihembrado
Filtrar por
Presupuesto
Ordenar por:Popular hoy
21 - 40 de 2857 fotos
Artículo 1 de 2

We ship lapped this entire bathroom to highlight the angles and make it feel intentional, instead of awkward. This light and airy bathroom features a mix of matte black and silver metals, with gray hexagon tiles, and a cane door vanity in a medium wood tone for warmth. We added classic white subway tiles and rattan for texture.

Ejemplo de cuarto de baño principal, doble y de pie costero con armarios con paneles lisos, puertas de armario blancas, suelo de madera clara, lavabo bajoencimera, encimera de mármol, encimeras negras, machihembrado y machihembrado

Imagen de cuarto de baño principal, doble y a medida tradicional renovado extra grande con armarios estilo shaker, puertas de armario marrones, encimera de cuarcita, encimeras blancas, bañera con patas, ducha a ras de suelo, baldosas y/o azulejos beige, baldosas y/o azulejos de cerámica, paredes blancas, imitación a madera, lavabo encastrado, suelo marrón, ducha con puerta con bisagras, banco de ducha, vigas vistas y machihembrado

clean and fresh bathroom
Imagen de cuarto de baño infantil, doble y a medida moderno de tamaño medio con armarios estilo shaker, puertas de armario grises, bañera esquinera, ducha esquinera, sanitario de una pieza, baldosas y/o azulejos blancas y negros, baldosas y/o azulejos de cerámica, paredes blancas, suelo de baldosas de cerámica, lavabo integrado, encimera de cuarzo compacto, suelo negro, ducha con puerta corredera, encimeras blancas, banco de ducha y machihembrado
Imagen de cuarto de baño infantil, doble y a medida moderno de tamaño medio con armarios estilo shaker, puertas de armario grises, bañera esquinera, ducha esquinera, sanitario de una pieza, baldosas y/o azulejos blancas y negros, baldosas y/o azulejos de cerámica, paredes blancas, suelo de baldosas de cerámica, lavabo integrado, encimera de cuarzo compacto, suelo negro, ducha con puerta corredera, encimeras blancas, banco de ducha y machihembrado

Imagen de cuarto de baño único y a medida tradicional renovado con armarios estilo shaker, puertas de armario de madera oscura, paredes blancas, aseo y ducha, lavabo sobreencimera, encimera de cuarzo compacto, suelo negro, encimeras beige y machihembrado

Double vanity and free standing large soaking tub by Signature hardware
Modelo de cuarto de baño principal, doble, a medida, abovedado y blanco costero grande con machihembrado, armarios con paneles empotrados, puertas de armario marrones, bañera exenta, ducha empotrada, baldosas y/o azulejos negros, baldosas y/o azulejos de porcelana, suelo de baldosas de porcelana, lavabo bajoencimera, encimera de cuarzo compacto, suelo negro, ducha con puerta con bisagras y encimeras blancas
Modelo de cuarto de baño principal, doble, a medida, abovedado y blanco costero grande con machihembrado, armarios con paneles empotrados, puertas de armario marrones, bañera exenta, ducha empotrada, baldosas y/o azulejos negros, baldosas y/o azulejos de porcelana, suelo de baldosas de porcelana, lavabo bajoencimera, encimera de cuarzo compacto, suelo negro, ducha con puerta con bisagras y encimeras blancas

Modelo de cuarto de baño principal, único y flotante marinero extra grande con armarios con paneles lisos, puertas de armario de madera clara, bañera exenta, ducha abierta, baldosas y/o azulejos blancos, paredes blancas, suelo de baldosas de porcelana, lavabo integrado, encimera de mármol, suelo blanco, ducha abierta, encimeras blancas, banco de ducha, machihembrado y machihembrado

Imagen de cuarto de baño único y a medida tradicional pequeño con armarios con paneles empotrados, puertas de armario grises, paredes blancas, aseo y ducha, encimeras blancas y machihembrado

The theme for the design of these four bathrooms was Coastal Americana. My clients wanted classic designs that incorporated color, a coastal feel, and were fun.
The master bathroom stands out with the interesting mix of tile. We maximized the tall sloped ceiling with the glass tile accent wall behind the freestanding bath tub. A simple sandblasted "wave" glass panel separates the wet area. Shiplap walls, satin bronze fixtures, and wood details add to the beachy feel.
The three guest bathrooms, while having tile in common, each have their own unique vanities and accents. Curbless showers and frameless glass opened these rooms up to feel more spacious. The bits of blue in the floor tile lends just the right pop of blue.
Custom fabric roman shades in each room soften the look and add extra style.

© Lassiter Photography | ReVisionCharlotte.com
Diseño de cuarto de baño principal, doble y de pie de estilo de casa de campo de tamaño medio con armarios estilo shaker, puertas de armario blancas, ducha doble, sanitario de dos piezas, baldosas y/o azulejos blancos, baldosas y/o azulejos de cemento, paredes blancas, suelo con mosaicos de baldosas, lavabo bajoencimera, encimera de cuarzo compacto, suelo blanco, ducha con puerta con bisagras, encimeras blancas, hornacina y machihembrado
Diseño de cuarto de baño principal, doble y de pie de estilo de casa de campo de tamaño medio con armarios estilo shaker, puertas de armario blancas, ducha doble, sanitario de dos piezas, baldosas y/o azulejos blancos, baldosas y/o azulejos de cemento, paredes blancas, suelo con mosaicos de baldosas, lavabo bajoencimera, encimera de cuarzo compacto, suelo blanco, ducha con puerta con bisagras, encimeras blancas, hornacina y machihembrado

The upstairs jack and Jill bathroom for two teenage boys was done in black and white palette. Concrete look, hex shaped tiles on the floor add depth and "cool" to the space. The contemporary lights and round metal framed mirror were mounted on a shiplap wall, again adding texture and layers to the space.

VonTobelValpo designer Jim Bolka went above and beyond with this farmhouse bathroom remodel featuring Boral waterproof shiplap walls & ceilings, dual-vanities with Amerock vanity knobs & pulls, & Kohler drop-in sinks, mirror & wall mounted lights. The shower features Daltile pebbled floor, Grohe custom shower valves, a MGM glass shower door & Thermasol steam cam lights. The solid acrylic freestanding tub is by MTI & the wall-mounted toilet & bidet are by Toto. A Schluter heated floor system ensures the owner won’t get a chill in the winter. Want to replicate this look in your home? Contact us today to request a free design consultation!

Imagen de cuarto de baño principal, único y de pie tradicional pequeño con armarios estilo shaker, puertas de armario blancas, bañera empotrada, ducha empotrada, sanitario de dos piezas, baldosas y/o azulejos blancas y negros, baldosas y/o azulejos de cerámica, paredes blancas, imitación a madera, lavabo bajoencimera, encimera de cuarzo compacto, suelo negro, ducha con puerta corredera, encimeras blancas y machihembrado

Diseño de cuarto de baño principal, doble y a medida campestre de tamaño medio con armarios con paneles empotrados, puertas de armario azules, bañera exenta, ducha doble, sanitario de dos piezas, baldosas y/o azulejos blancos, baldosas y/o azulejos de cerámica, paredes grises, suelo de baldosas de porcelana, lavabo bajoencimera, encimera de cuarzo compacto, suelo gris, ducha con puerta con bisagras, encimeras blancas, cuarto de baño y machihembrado

We started with a blank slate on this basement project where our only obstacles were exposed steel support columns, existing plumbing risers from the concrete slab, and dropped soffits concealing ductwork on the ceiling. It had the advantage of tall ceilings, an existing egress window, and a sliding door leading to a newly constructed patio.
This family of five loves the beach and frequents summer beach resorts in the Northeast. Bringing that aesthetic home to enjoy all year long was the inspiration for the décor, as well as creating a family-friendly space for entertaining.
Wish list items included room for a billiard table, wet bar, game table, family room, guest bedroom, full bathroom, space for a treadmill and closed storage. The existing structural elements helped to define how best to organize the basement. For instance, we knew we wanted to connect the bar area and billiards table with the patio in order to create an indoor/outdoor entertaining space. It made sense to use the egress window for the guest bedroom for both safety and natural light. The bedroom also would be adjacent to the plumbing risers for easy access to the new bathroom. Since the primary focus of the family room would be for TV viewing, natural light did not need to filter into that space. We made sure to hide the columns inside of newly constructed walls and dropped additional soffits where needed to make the ceiling mechanicals feel less random.
In addition to the beach vibe, the homeowner has valuable sports memorabilia that was to be prominently displayed including two seats from the original Yankee stadium.
For a coastal feel, shiplap is used on two walls of the family room area. In the bathroom shiplap is used again in a more creative way using wood grain white porcelain tile as the horizontal shiplap “wood”. We connected the tile horizontally with vertical white grout joints and mimicked the horizontal shadow line with dark grey grout. At first glance it looks like we wrapped the shower with real wood shiplap. Materials including a blue and white patterned floor, blue penny tiles and a natural wood vanity checked the list for that seaside feel.
A large reclaimed wood door on an exposed sliding barn track separates the family room from the game room where reclaimed beams are punctuated with cable lighting. Cabinetry and a beverage refrigerator are tucked behind the rolling bar cabinet (that doubles as a Blackjack table!). A TV and upright video arcade machine round-out the entertainment in the room. Bar stools, two rotating club chairs, and large square poufs along with the Yankee Stadium seats provide fun places to sit while having a drink, watching billiards or a game on the TV.
Signed baseballs can be found behind the bar, adjacent to the billiard table, and on specially designed display shelves next to the poker table in the family room.
Thoughtful touches like the surfboards, signage, photographs and accessories make a visitor feel like they are on vacation at a well-appointed beach resort without being cliché.

Kowalske Kitchen & Bath designed and remodeled this Delafield master bathroom. The original space had a small oak vanity and a shower insert.
The homeowners wanted a modern farmhouse bathroom to match the rest of their home. They asked for a double vanity and large walk-in shower. They also needed more storage and counter space.
Although the space is nearly all white, there is plenty of visual interest. This bathroom is layered with texture and pattern. For instance, this bathroom features shiplap walls, pretty hexagon tile, and simple matte black fixtures.
Modern Farmhouse Features:
- Winning color palette: shades of black/white & wood tones
- Shiplap walls
- Sliding barn doors, separating the bedroom & toilet room
- Wood-look porcelain tiled floor & shower niche, set in a herringbone pattern
- Matte black finishes (faucets, lighting, hardware & mirrors)
- Classic subway tile
- Chic carrara marble hexagon shower floor tile
- The shower has 2 shower heads & 6 body jets, for a spa-like experience
- The custom vanity has a grooming organizer for hair dryers & curling irons
- The custom linen cabinet holds 3 baskets of laundry. The door panels have caning inserts to allow airflow.

Diseño de cuarto de baño único tradicional renovado pequeño con paredes azules, suelo de baldosas de porcelana, aseo y ducha, lavabo con pedestal y machihembrado

Ejemplo de cuarto de baño infantil, único y a medida tradicional renovado de tamaño medio con armarios estilo shaker, puertas de armario azules, bañera empotrada, combinación de ducha y bañera, baldosas y/o azulejos blancos, baldosas y/o azulejos de cerámica, paredes blancas, suelo de baldosas de porcelana, lavabo bajoencimera, encimera de cuarzo compacto, suelo blanco, encimeras blancas, hornacina y machihembrado

Modelo de cuarto de baño doble y a medida campestre con armarios estilo shaker, puertas de armario negras, bañera exenta, ducha a ras de suelo, baldosas y/o azulejos blancos, paredes blancas, lavabo bajoencimera, suelo multicolor, ducha con puerta con bisagras, encimeras grises, cuarto de baño y machihembrado

Imagen de cuarto de baño único y de pie clásico renovado pequeño con puertas de armario azules, sanitario de una pieza, suelo de madera en tonos medios, aseo y ducha, encimera de cuarzo compacto, encimeras blancas y machihembrado
2.857 ideas para cuartos de baño con machihembrado
2