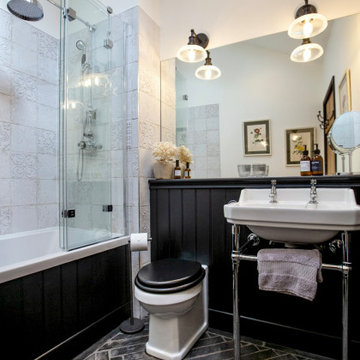244 ideas para cuartos de baño con combinación de ducha y bañera y machihembrado
Filtrar por
Presupuesto
Ordenar por:Popular hoy
1 - 20 de 244 fotos

What was once a dark, unwelcoming alcove is now a bright, luxurious haven. The over-sized soaker fills this extra large space and is complimented with 3 x 12 subway tiles. The contrasting grout color speaks to the black fixtures and accents throughout the room. We love the custom-sized niches that perfectly hold the client's "jellies and jams."
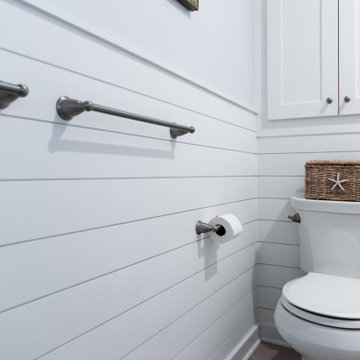
Foto de cuarto de baño principal, único y a medida costero pequeño con armarios estilo shaker, puertas de armario blancas, bañera empotrada, combinación de ducha y bañera, sanitario de dos piezas, baldosas y/o azulejos grises, baldosas y/o azulejos de piedra, suelo de baldosas de cerámica, lavabo bajoencimera, encimera de cuarzo compacto, ducha con cortina, encimeras blancas, hornacina y machihembrado

Ejemplo de cuarto de baño principal, único y de pie tradicional de tamaño medio con armarios estilo shaker, puertas de armario blancas, bañera empotrada, combinación de ducha y bañera, sanitario de dos piezas, baldosas y/o azulejos blancas y negros, baldosas y/o azulejos de cemento, paredes blancas, suelo de baldosas de cerámica, lavabo bajoencimera, encimera de cuarcita, suelo multicolor, ducha con puerta corredera, encimeras blancas, hornacina y machihembrado

Download our free ebook, Creating the Ideal Kitchen. DOWNLOAD NOW
This charming little attic bath was an infrequently used guest bath located on the 3rd floor right above the master bath that we were also remodeling. The beautiful original leaded glass windows open to a view of the park and small lake across the street. A vintage claw foot tub sat directly below the window. This is where the charm ended though as everything was sorely in need of updating. From the pieced-together wall cladding to the exposed electrical wiring and old galvanized plumbing, it was in definite need of a gut job. Plus the hardwood flooring leaked into the bathroom below which was priority one to fix. Once we gutted the space, we got to rebuilding the room. We wanted to keep the cottage-y charm, so we started with simple white herringbone marble tile on the floor and clad all the walls with soft white shiplap paneling. A new clawfoot tub/shower under the original window was added. Next, to allow for a larger vanity with more storage, we moved the toilet over and eliminated a mish mash of storage pieces. We discovered that with separate hot/cold supplies that were the only thing available for a claw foot tub with a shower kit, building codes require a pressure balance valve to prevent scalding, so we had to install a remote valve. We learn something new on every job! There is a view to the park across the street through the home’s original custom shuttered windows. Can’t you just smell the fresh air? We found a vintage dresser and had it lacquered in high gloss black and converted it into a vanity. The clawfoot tub was also painted black. Brass lighting, plumbing and hardware details add warmth to the room, which feels right at home in the attic of this traditional home. We love how the combination of traditional and charming come together in this sweet attic guest bath. Truly a room with a view!
Designed by: Susan Klimala, CKD, CBD
Photography by: Michael Kaskel
For more information on kitchen and bath design ideas go to: www.kitchenstudio-ge.com

Imagen de cuarto de baño infantil, único y a medida ecléctico de tamaño medio con armarios estilo shaker, puertas de armario de madera oscura, bañera empotrada, combinación de ducha y bañera, sanitario de dos piezas, baldosas y/o azulejos blancos, paredes verdes, suelo de baldosas de porcelana, suelo multicolor, ducha con cortina y machihembrado

The clients were keen to keep upheaval to a minimum so we kept the existing layout, meaning there was no need to relocate the services and cutting down the time that the bathroom was out of action.
Underfloor heating was installed to free up wall space in this bijou bathroom, and plentiful bespoke and hidden storage was fitted to help the clients keep the space looking neat.
The clients had a selection of existing items they wanted to make use of, including a mirror and some offcuts from their kitchen worktop. We LOVE a no-waste challenge around here, so we had the mirror re-sprayed to match the lampshades, and had the offcuts re-worked into the surface and splash back of the vanity.
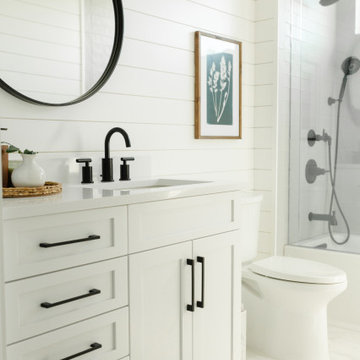
Modelo de cuarto de baño único y a medida marinero de tamaño medio con armarios estilo shaker, puertas de armario blancas, bañera empotrada, combinación de ducha y bañera, todos los baños, baldosas y/o azulejos grises, baldosas y/o azulejos de cerámica, paredes blancas, suelo de baldosas de porcelana, lavabo encastrado, encimera de cuarzo compacto, suelo multicolor, ducha con puerta corredera, encimeras blancas y machihembrado

The upstairs jack and Jill bathroom for two teenage boys was done in black and white palette. Concrete look, hex shaped tiles on the floor add depth and "cool" to the space. The contemporary lights and round metal framed mirror were mounted on a shiplap wall, again adding texture and layers to the space.

Modern farmhouse bathroom remodel featuring a beautiful Carrara marble counter and gray vanity which includes two drawers and an open shelf at the bottom for wicker baskets that add warmth and texture to the space. The hardware finish is polished chrome. The walls and ceiling are painted in Sherwin Williams Westhighland White 7566 for a light and airy vibe. The vanity wall showcases a shiplap wood detail. Above the vanity on either side of the round mirror are two, round glass chrome plated, wall sconces that add a classic feeling to the room. The alcove shower/cast iron tub combo includes a niche for shampoo. The shower walls have a white textured tile in a subway pattern with a light gray grout and an accent trim of multi-gray penny round mosaic tile which complements the gray and white color scheme.
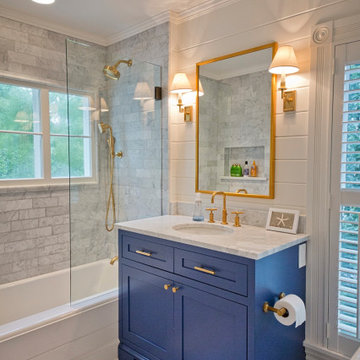
Foto de cuarto de baño único y de pie tradicional con armarios estilo shaker, puertas de armario azules, bañera empotrada, combinación de ducha y bañera, baldosas y/o azulejos grises, paredes blancas, suelo con mosaicos de baldosas, lavabo bajoencimera, suelo gris, ducha abierta, encimeras blancas y machihembrado

Black and White bathroom. Accent tile in shower. Hexagon floor tile. Shiplap wall behind sinks. Floating shelves and Round mirror. Gold Hardware.
Diseño de cuarto de baño infantil, único y a medida tradicional con armarios estilo shaker, puertas de armario negras, bañera esquinera, combinación de ducha y bañera, baldosas y/o azulejos blancas y negros, baldosas y/o azulejos de cerámica, paredes blancas, suelo de baldosas de cerámica, lavabo bajoencimera, encimera de granito, suelo blanco, ducha con cortina, encimeras blancas y machihembrado
Diseño de cuarto de baño infantil, único y a medida tradicional con armarios estilo shaker, puertas de armario negras, bañera esquinera, combinación de ducha y bañera, baldosas y/o azulejos blancas y negros, baldosas y/o azulejos de cerámica, paredes blancas, suelo de baldosas de cerámica, lavabo bajoencimera, encimera de granito, suelo blanco, ducha con cortina, encimeras blancas y machihembrado

Foto de cuarto de baño único y de pie costero de tamaño medio con armarios abiertos, combinación de ducha y bañera, sanitario de una pieza, paredes blancas, suelo de baldosas de cerámica, aseo y ducha, lavabo de seno grande, encimera de mármol, suelo azul, ducha con cortina, encimeras blancas, machihembrado y machihembrado
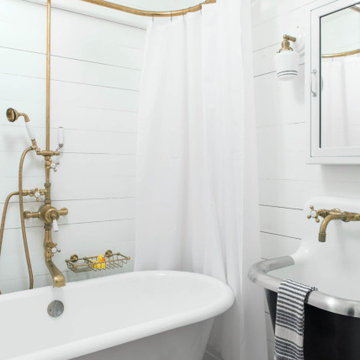
Foto de cuarto de baño único costero con bañera con patas, combinación de ducha y bañera, paredes blancas, suelo con mosaicos de baldosas, lavabo suspendido, suelo blanco, ducha con cortina y machihembrado
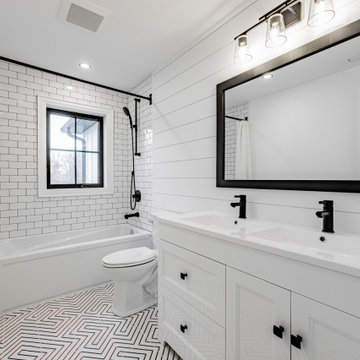
This kids bathroom has a fun geometric black and white tile on the floor and subway tile in the shower is accented with dark grout. Shiplap on the back wall helps to tie this space in with other areas of the home.
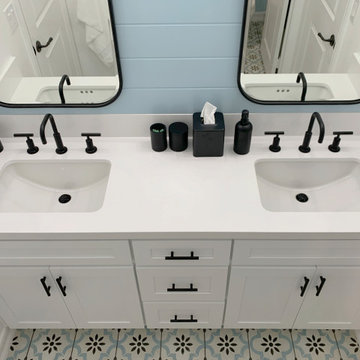
This sharp looking, contemporary kids bathroom has a double vanity with shaker style doors, Kohler undermount sinks, black Kallista sink fixtures and matching black accessories, lighting fixtures, hardware, and vanity mirror frames. The painted pattern tile matches all three colors in the bathroom (powder blue, black and white).
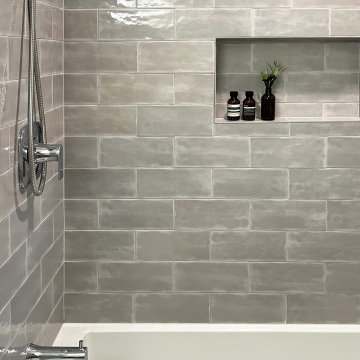
Modern Vintage Bathroom Remodel - Auburn, WA
We worked with our client to achieve a bathroom with vintage style with modern amenities. We built a custom bathroom vanity using a vintage desk and paired it with clean tile in both the tub surround and floor, and classic shiplap behind up the vanity wall.
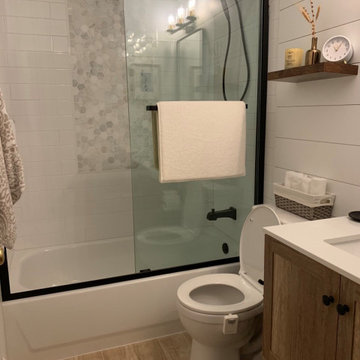
Imagen de cuarto de baño único y de pie campestre de tamaño medio con armarios con paneles lisos, puertas de armario marrones, bañera exenta, combinación de ducha y bañera, sanitario de una pieza, baldosas y/o azulejos blancos, baldosas y/o azulejos de cerámica, paredes blancas, suelo de baldosas de cerámica, aseo y ducha, lavabo bajoencimera, encimera de cuarzo compacto, suelo beige, ducha con puerta corredera, encimeras blancas y machihembrado

This small bathroom was brightened up with all new finishes!
Diseño de cuarto de baño único y a medida clásico pequeño con armarios estilo shaker, puertas de armario blancas, bañera empotrada, combinación de ducha y bañera, sanitario de una pieza, baldosas y/o azulejos blancos, baldosas y/o azulejos de cerámica, paredes azules, suelo de baldosas de cerámica, lavabo bajoencimera, encimera de cuarzo compacto, suelo gris, ducha con cortina, encimeras grises y machihembrado
Diseño de cuarto de baño único y a medida clásico pequeño con armarios estilo shaker, puertas de armario blancas, bañera empotrada, combinación de ducha y bañera, sanitario de una pieza, baldosas y/o azulejos blancos, baldosas y/o azulejos de cerámica, paredes azules, suelo de baldosas de cerámica, lavabo bajoencimera, encimera de cuarzo compacto, suelo gris, ducha con cortina, encimeras grises y machihembrado

Imagen de cuarto de baño único, de pie y blanco de estilo de casa de campo de tamaño medio con armarios estilo shaker, puertas de armario de madera oscura, bañera exenta, combinación de ducha y bañera, sanitario de dos piezas, paredes blancas, suelo laminado, lavabo integrado, encimera de granito, suelo marrón, ducha con cortina, encimeras multicolor, machihembrado y machihembrado
244 ideas para cuartos de baño con combinación de ducha y bañera y machihembrado
1
