116 ideas para cuartos de baño con baldosas y/o azulejos grises y ladrillo
Filtrar por
Presupuesto
Ordenar por:Popular hoy
1 - 20 de 116 fotos
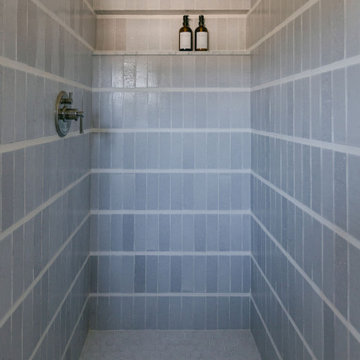
Glazed Thin Brick in Elk leads off on the shower walls, with sheeted 2” mosaic Hexagons in Daisy decorating the shower floor. Stepping out, grab a towel and take in handpainted Summit Tiles in White Motif that cap off this masterful bath.
DESIGN
Taylor and Taylor
PHOTOS
Tiffany G Studio
INSTALLER
Two Red Bowls
TILE SHOWN
Summit in White motif, 2" Sheeted Mosaic in Daisy, Thin Brick in Elk

Ванная отделена от мастер-спальни стеклянной перегородкой. Здесь располагается просторная душевая на две лейки, большая двойная раковина, подвесной унитаз и вместительный шкаф для хранения гигиенических средств и полотенец. Одна из душевых леек закреплена на тонированном стекле, за которым виден рельефный подсвеченный кирпич, вторая - на полированной мраморной панели с подсветкой. Исторический кирпич так же сохранили в арке над умывальником и за стеклом на акцентной стене в душевой.
Потолок и пол отделаны микроцементом и прекрасно гармонируют с монохромной цветовой гаммой помещения.

Beautiful transformation of this dull tired Ensuite, now a stunning calm and modern space with added details in the tiles and alcove.
Modelo de cuarto de baño principal, único, a medida y gris y blanco moderno de tamaño medio con armarios con paneles lisos, puertas de armario blancas, ducha a ras de suelo, sanitario de una pieza, baldosas y/o azulejos grises, baldosas y/o azulejos de cerámica, paredes grises, suelo de baldosas de porcelana, lavabo bajoencimera, encimera de acrílico, suelo gris, ducha abierta, encimeras grises y ladrillo
Modelo de cuarto de baño principal, único, a medida y gris y blanco moderno de tamaño medio con armarios con paneles lisos, puertas de armario blancas, ducha a ras de suelo, sanitario de una pieza, baldosas y/o azulejos grises, baldosas y/o azulejos de cerámica, paredes grises, suelo de baldosas de porcelana, lavabo bajoencimera, encimera de acrílico, suelo gris, ducha abierta, encimeras grises y ladrillo

Master Bathroom Remodel
Diseño de cuarto de baño principal, doble y de pie tradicional de tamaño medio sin sin inodoro con armarios con paneles lisos, puertas de armario blancas, bañera exenta, sanitario de una pieza, baldosas y/o azulejos grises, baldosas y/o azulejos de cemento, paredes grises, suelo de baldosas de cerámica, lavabo suspendido, encimera de granito, suelo multicolor, ducha con puerta corredera, encimeras blancas, banco de ducha, machihembrado y ladrillo
Diseño de cuarto de baño principal, doble y de pie tradicional de tamaño medio sin sin inodoro con armarios con paneles lisos, puertas de armario blancas, bañera exenta, sanitario de una pieza, baldosas y/o azulejos grises, baldosas y/o azulejos de cemento, paredes grises, suelo de baldosas de cerámica, lavabo suspendido, encimera de granito, suelo multicolor, ducha con puerta corredera, encimeras blancas, banco de ducha, machihembrado y ladrillo
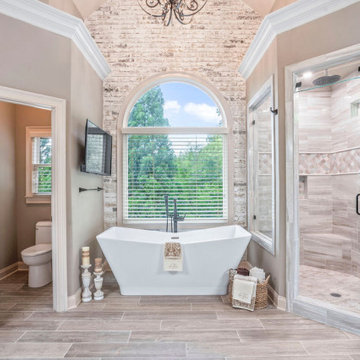
Ejemplo de cuarto de baño principal, único, de pie y abovedado tradicional grande con armarios tipo mueble, puertas de armario blancas, bañera exenta, ducha esquinera, sanitario de una pieza, baldosas y/o azulejos grises, baldosas y/o azulejos de cerámica, paredes beige, suelo de baldosas de cerámica, lavabo bajoencimera, encimera de granito, suelo beige, ducha con puerta con bisagras, encimeras blancas, banco de ducha y ladrillo
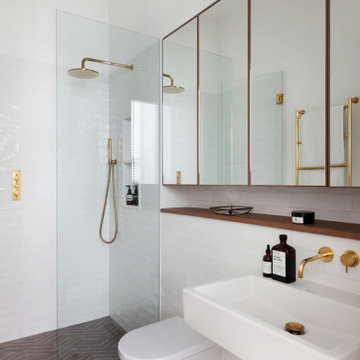
The finished en suite shower room at our project in Maida Vale, West London. We love the un-lacquered brass fittings and cement floor tiles which work really well with the white metro-shaped wall tiles.⠀
There is plenty of good storage above the sink for bathroom toiletries. This scheme complements the theme with the rest of the renovation in the family home.
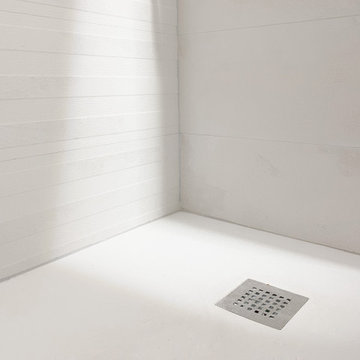
Modelo de cuarto de baño principal, único y flotante minimalista pequeño con armarios con rebordes decorativos, puertas de armario azules, ducha a ras de suelo, baldosas y/o azulejos grises, paredes grises, lavabo suspendido, ducha abierta, bandeja y ladrillo

double rain shower in Master bath
Imagen de cuarto de baño principal, único y flotante urbano grande sin sin inodoro con armarios abiertos, puertas de armario de madera en tonos medios, baldosas y/o azulejos grises, baldosas y/o azulejos de cemento, paredes grises, suelo de cemento, lavabo sobreencimera, encimera de madera, suelo gris, ducha abierta, encimeras marrones, vigas vistas y ladrillo
Imagen de cuarto de baño principal, único y flotante urbano grande sin sin inodoro con armarios abiertos, puertas de armario de madera en tonos medios, baldosas y/o azulejos grises, baldosas y/o azulejos de cemento, paredes grises, suelo de cemento, lavabo sobreencimera, encimera de madera, suelo gris, ducha abierta, encimeras marrones, vigas vistas y ladrillo
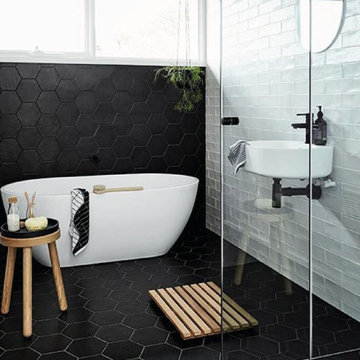
Le mitigeur lave-main eau chaude et eau froide, design, pratique et efficace, voici le Scoop !
Modelo de cuarto de baño único pequeño con bañera encastrada, baldosas y/o azulejos grises, azulejos en listel, suelo de pizarra, aseo y ducha, lavabo suspendido, suelo negro, ducha abierta y ladrillo
Modelo de cuarto de baño único pequeño con bañera encastrada, baldosas y/o azulejos grises, azulejos en listel, suelo de pizarra, aseo y ducha, lavabo suspendido, suelo negro, ducha abierta y ladrillo

Diseño de cuarto de baño principal, único y de pie campestre de tamaño medio con armarios tipo mueble, bañera exenta, ducha empotrada, sanitario de pared, baldosas y/o azulejos grises, baldosas y/o azulejos de mármol, paredes rosas, suelo de madera oscura, lavabo tipo consola, encimera de mármol, suelo negro, ducha con puerta con bisagras, encimeras negras, cuarto de baño, vigas vistas y ladrillo

Extension and refurbishment of a semi-detached house in Hern Hill.
Extensions are modern using modern materials whilst being respectful to the original house and surrounding fabric.
Views to the treetops beyond draw occupants from the entrance, through the house and down to the double height kitchen at garden level.
From the playroom window seat on the upper level, children (and adults) can climb onto a play-net suspended over the dining table.
The mezzanine library structure hangs from the roof apex with steel structure exposed, a place to relax or work with garden views and light. More on this - the built-in library joinery becomes part of the architecture as a storage wall and transforms into a gorgeous place to work looking out to the trees. There is also a sofa under large skylights to chill and read.
The kitchen and dining space has a Z-shaped double height space running through it with a full height pantry storage wall, large window seat and exposed brickwork running from inside to outside. The windows have slim frames and also stack fully for a fully indoor outdoor feel.
A holistic retrofit of the house provides a full thermal upgrade and passive stack ventilation throughout. The floor area of the house was doubled from 115m2 to 230m2 as part of the full house refurbishment and extension project.
A huge master bathroom is achieved with a freestanding bath, double sink, double shower and fantastic views without being overlooked.
The master bedroom has a walk-in wardrobe room with its own window.
The children's bathroom is fun with under the sea wallpaper as well as a separate shower and eaves bath tub under the skylight making great use of the eaves space.
The loft extension makes maximum use of the eaves to create two double bedrooms, an additional single eaves guest room / study and the eaves family bathroom.
5 bedrooms upstairs.

Imagen de cuarto de baño doble y a medida tradicional renovado con puertas de armario grises, bañera exenta, ducha abierta, sanitario de pared, baldosas y/o azulejos grises, paredes grises, suelo de cemento, lavabo sobreencimera, encimera de madera, suelo gris, ducha abierta, banco de ducha, vigas vistas, ladrillo y microcemento
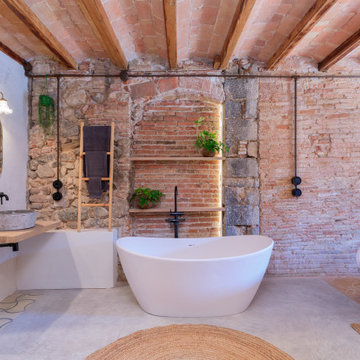
Imagen de cuarto de baño doble y a medida tradicional renovado con puertas de armario grises, bañera exenta, ducha abierta, sanitario de pared, baldosas y/o azulejos grises, paredes grises, suelo de cemento, lavabo sobreencimera, encimera de madera, suelo gris, ducha abierta, vigas vistas, ladrillo y microcemento
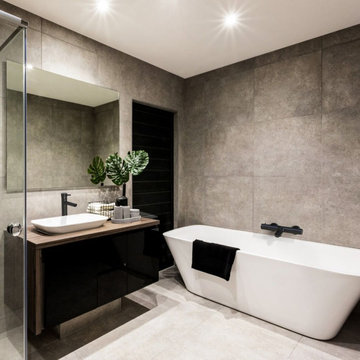
La robinetterie est un élément important de la déco de votre salle de bain ! Baignoire ou douche, pensez à assortir vos mitigeurs pour donner un look complet à celle-ci ✨

double sink in Master Bath
Diseño de cuarto de baño principal, doble y a medida industrial grande sin sin inodoro con armarios con paneles lisos, puertas de armario grises, baldosas y/o azulejos grises, baldosas y/o azulejos de porcelana, paredes grises, suelo de cemento, lavabo sobreencimera, encimera de granito, suelo gris, ducha abierta, encimeras negras, vigas vistas y ladrillo
Diseño de cuarto de baño principal, doble y a medida industrial grande sin sin inodoro con armarios con paneles lisos, puertas de armario grises, baldosas y/o azulejos grises, baldosas y/o azulejos de porcelana, paredes grises, suelo de cemento, lavabo sobreencimera, encimera de granito, suelo gris, ducha abierta, encimeras negras, vigas vistas y ladrillo
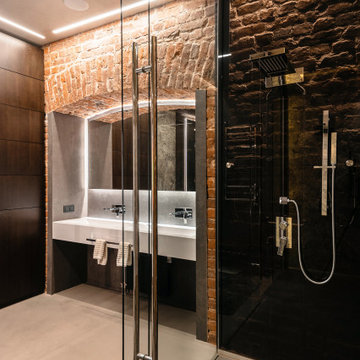
Ванная отделена от мастер-спальни стеклянной перегородкой. Здесь располагается просторная душевая на две лейки, большая двойная раковина, подвесной унитаз и вместительный шкаф для хранения гигиенических средств и полотенец. Одна из душевых леек закреплена на тонированном стекле, за которым виден рельефный подсвеченный кирпич, вторая - на полированной мраморной панели с подсветкой. Исторический кирпич так же сохранили в арке над умывальником и за стеклом на акцентной стене в душевой.
Потолок и пол отделаны микроцементом и прекрасно гармонируют с монохромной цветовой гаммой помещения.
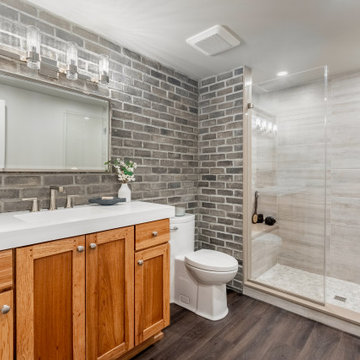
Brick veneer wall coordinates with wall in main entertainment area. Original cabinet remains with solid surface 3" thick integrated sink. Brizo Levoir Fixtures, Circa lighting Geneva light fixture. Gym entry is opened up w/ new rubber matt flooring and shelves. Theatre Room floor plan revamped with stadium style seating, new dry bar and built in sound system complete with starry lights.
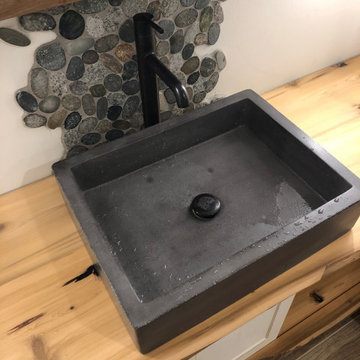
Foto de cuarto de baño único y a medida rural grande con armarios abiertos, puertas de armario con efecto envejecido, bañera exenta, ducha abierta, sanitario de una pieza, baldosas y/o azulejos grises, baldosas y/o azulejos de porcelana, paredes blancas, suelo de baldosas tipo guijarro, lavabo sobreencimera, encimera de madera, suelo marrón, ducha abierta, banco de ducha, vigas vistas y ladrillo

Extension and refurbishment of a semi-detached house in Hern Hill.
Extensions are modern using modern materials whilst being respectful to the original house and surrounding fabric.
Views to the treetops beyond draw occupants from the entrance, through the house and down to the double height kitchen at garden level.
From the playroom window seat on the upper level, children (and adults) can climb onto a play-net suspended over the dining table.
The mezzanine library structure hangs from the roof apex with steel structure exposed, a place to relax or work with garden views and light. More on this - the built-in library joinery becomes part of the architecture as a storage wall and transforms into a gorgeous place to work looking out to the trees. There is also a sofa under large skylights to chill and read.
The kitchen and dining space has a Z-shaped double height space running through it with a full height pantry storage wall, large window seat and exposed brickwork running from inside to outside. The windows have slim frames and also stack fully for a fully indoor outdoor feel.
A holistic retrofit of the house provides a full thermal upgrade and passive stack ventilation throughout. The floor area of the house was doubled from 115m2 to 230m2 as part of the full house refurbishment and extension project.
A huge master bathroom is achieved with a freestanding bath, double sink, double shower and fantastic views without being overlooked.
The master bedroom has a walk-in wardrobe room with its own window.
The children's bathroom is fun with under the sea wallpaper as well as a separate shower and eaves bath tub under the skylight making great use of the eaves space.
The loft extension makes maximum use of the eaves to create two double bedrooms, an additional single eaves guest room / study and the eaves family bathroom.
5 bedrooms upstairs.
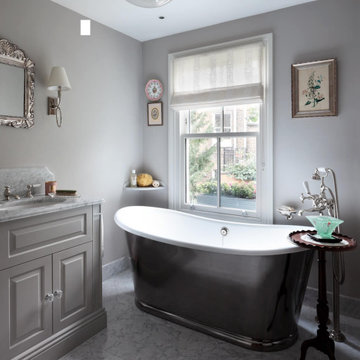
The finished ensuite bathroom at our London townhouse renovation. Repositioning the toilet allowed us to put in the gorgeous freestanding bathtub. The marble-topped vanity unit was made bespoke by our team. The sanitary ware is by @drummonds_bathrooms
116 ideas para cuartos de baño con baldosas y/o azulejos grises y ladrillo
1