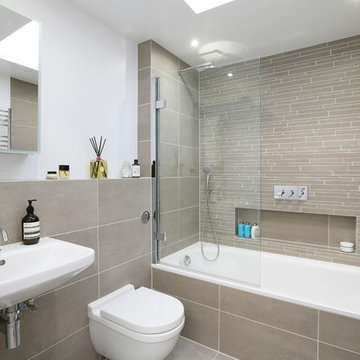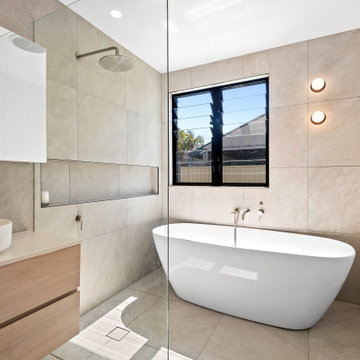11.672 ideas para cuartos de baño infantiles y únicos
Filtrar por
Presupuesto
Ordenar por:Popular hoy
1 - 20 de 11.672 fotos

Diseño de cuarto de baño infantil, largo y estrecho, único y flotante actual pequeño con puertas de armario blancas, baldosas y/o azulejos azules, paredes blancas, lavabo sobreencimera, suelo multicolor, encimeras blancas y armarios con paneles lisos

Diseño de cuarto de baño infantil, único y a medida contemporáneo de tamaño medio con puertas de armario beige, ducha a ras de suelo, baldosas y/o azulejos beige, baldosas y/o azulejos de cerámica, paredes beige, suelo de baldosas de cerámica, lavabo bajoencimera, suelo beige, encimeras blancas y armarios con paneles lisos

Diseño de cuarto de baño infantil, único y de pie ecléctico de tamaño medio con armarios con paneles lisos, puertas de armario de madera clara, bañera encastrada, combinación de ducha y bañera, sanitario de pared, baldosas y/o azulejos amarillos, baldosas y/o azulejos de cerámica, paredes amarillas, suelo de azulejos de cemento, lavabo de seno grande, encimera de madera y suelo amarillo

Foto de cuarto de baño infantil y único actual de tamaño medio con combinación de ducha y bañera, sanitario de pared, baldosas y/o azulejos beige, paredes blancas, lavabo suspendido, ducha con puerta con bisagras, bañera encastrada, suelo de baldosas de cerámica y suelo gris

A custom pink vanity and makeup area, fun, blue-pattered tile, a crisp white shower, pops of brass throughout the lighting, fixtures, and accessories make this the perfect kid's bathroom.

Modelo de cuarto de baño infantil, único y flotante actual grande con armarios con paneles lisos, puertas de armario de madera oscura, bañera exenta, baldosas y/o azulejos blancos, baldosas y/o azulejos de porcelana, encimera de cemento y encimeras grises

A guest bath gets a revamp with a modern floating bamboo veneer vanity. A wall hiding support beams is clad in warm wood. shell glass pendants drop from the ceiling, framing in a blue tile backsplash. Blue tile runs behind the commode adding a fun detail and pop of color. The shower remains a calm space with large format shimmery white tiles and a frameless glass enclosure.

Imagen de cuarto de baño infantil, único y a medida actual grande con armarios con paneles lisos, puertas de armario de madera en tonos medios, ducha a ras de suelo, sanitario de una pieza, baldosas y/o azulejos grises, baldosas y/o azulejos de porcelana, paredes blancas, suelo de baldosas de porcelana, lavabo bajoencimera, encimera de cuarzo compacto, suelo gris, ducha con puerta con bisagras, encimeras blancas y hornacina

This project was a complete gut remodel of the owner's childhood home. They demolished it and rebuilt it as a brand-new two-story home to house both her retired parents in an attached ADU in-law unit, as well as her own family of six. Though there is a fire door separating the ADU from the main house, it is often left open to create a truly multi-generational home. For the design of the home, the owner's one request was to create something timeless, and we aimed to honor that.

Contemporary take on a traditional family bathroom mixing classic style bathroom furniture from Burlington with encaustic cement hexagon floor tiles and a bright blue on the walls. Metro tiles laid in chevron formation on the walls and bath panel make the bathroom relevant and stylish

The client wanted a moody and monochromatic powder room with a lot of personality. We recommended the focal point tiles on the floor, added warmth with a gorgeous, black and wood vanity and topped that off with Matte black porcelain integrated sink and counter. The photography and accessories bring it all together and really pop with the dramatic black painted walls.

Surface mounted Kohler medicine cabinet provides much needed storage space in this newly renovated hall bathroom.
Modelo de cuarto de baño infantil, único y a medida tradicional renovado pequeño con armarios con paneles lisos, puertas de armario grises, ducha a ras de suelo, sanitario de dos piezas, baldosas y/o azulejos azules, baldosas y/o azulejos de cerámica, paredes blancas, suelo de baldosas de porcelana, lavabo bajoencimera, encimera de cuarzo compacto, suelo beige, ducha con puerta corredera, encimeras blancas y hornacina
Modelo de cuarto de baño infantil, único y a medida tradicional renovado pequeño con armarios con paneles lisos, puertas de armario grises, ducha a ras de suelo, sanitario de dos piezas, baldosas y/o azulejos azules, baldosas y/o azulejos de cerámica, paredes blancas, suelo de baldosas de porcelana, lavabo bajoencimera, encimera de cuarzo compacto, suelo beige, ducha con puerta corredera, encimeras blancas y hornacina

Ejemplo de cuarto de baño único, infantil y de pie ecléctico pequeño con puertas de armario blancas, sanitario de pared, baldosas y/o azulejos de cerámica, suelo de baldosas de cerámica, bañera encastrada, combinación de ducha y bañera, baldosas y/o azulejos verdes, paredes verdes, encimera de cuarcita, suelo gris, ducha con puerta con bisagras y encimeras blancas

Diseño de cuarto de baño infantil, único y flotante actual de tamaño medio con sanitario de pared, baldosas y/o azulejos verdes, baldosas y/o azulejos de cemento, suelo de azulejos de cemento, encimera de cemento, suelo verde, encimeras verdes, paredes rosas y lavabo suspendido

Brunswick Parlour transforms a Victorian cottage into a hard-working, personalised home for a family of four.
Our clients loved the character of their Brunswick terrace home, but not its inefficient floor plan and poor year-round thermal control. They didn't need more space, they just needed their space to work harder.
The front bedrooms remain largely untouched, retaining their Victorian features and only introducing new cabinetry. Meanwhile, the main bedroom’s previously pokey en suite and wardrobe have been expanded, adorned with custom cabinetry and illuminated via a generous skylight.
At the rear of the house, we reimagined the floor plan to establish shared spaces suited to the family’s lifestyle. Flanked by the dining and living rooms, the kitchen has been reoriented into a more efficient layout and features custom cabinetry that uses every available inch. In the dining room, the Swiss Army Knife of utility cabinets unfolds to reveal a laundry, more custom cabinetry, and a craft station with a retractable desk. Beautiful materiality throughout infuses the home with warmth and personality, featuring Blackbutt timber flooring and cabinetry, and selective pops of green and pink tones.
The house now works hard in a thermal sense too. Insulation and glazing were updated to best practice standard, and we’ve introduced several temperature control tools. Hydronic heating installed throughout the house is complemented by an evaporative cooling system and operable skylight.
The result is a lush, tactile home that increases the effectiveness of every existing inch to enhance daily life for our clients, proving that good design doesn’t need to add space to add value.

Diseño de cuarto de baño infantil, único, flotante y gris y negro moderno pequeño con armarios con puertas mallorquinas, puertas de armario grises, bañera empotrada, combinación de ducha y bañera, sanitario de pared, baldosas y/o azulejos grises, baldosas y/o azulejos de porcelana, paredes grises, suelo de baldosas de porcelana, lavabo integrado, suelo gris y ducha con puerta con bisagras

These geometric, candy coloured tiles are the hero of this bathroom. Playful, bright and heartening on the eye. The built in storage and tiles in the same colour make the bathroom feel bright and open.

Foto de cuarto de baño infantil, único y flotante minimalista de tamaño medio sin sin inodoro con baldosas y/o azulejos beige, suelo de baldosas de cerámica, encimera de acrílico y ducha abierta

This mesmerising floor in marble herringbone tiles, echos the Art Deco style with its stunning colour palette. Embracing our clients openness to sustainability, we installed a unique cabinet and marble sink, which was repurposed into a standout bathroom feature with its intricate detailing and extensive storage.

This homeowner feels like royalty every time they step into this emerald green tiled bathroom with gold fixtures! It's the perfect place to unwind and pamper yourself in style.
11.672 ideas para cuartos de baño infantiles y únicos
1