518 ideas para cuartos de baño infantiles con suelo de cemento
Filtrar por
Presupuesto
Ordenar por:Popular hoy
1 - 20 de 518 fotos
Artículo 1 de 3

The Glo European Windows A5 Series windows and doors were carefully selected for the Whitefish Residence to support the high performance and modern architectural design of the home. Triple pane glass, a larger continuous thermal break, multiple air seals, and high performance spacers all help to eliminate condensation and heat convection while providing durability to last the lifetime of the building. This higher level of efficiency will also help to keep continued utility costs low and maintain comfortable temperatures throughout the year.
Large fixed window units mulled together in the field provide sweeping views of the valley and mountains beyond. Full light exterior doors with transom windows above provide natural daylight to penetrate deep into the home. A large lift and slide door opens the living area to the exterior of the home and creates an atmosphere of spaciousness and ethereality. Modern aluminum frames with clean lines paired with stainless steel handles accent the subtle details of the architectural design. Tilt and turn windows throughout the space allow the option of natural ventilation while maintaining clear views of the picturesque landscape.
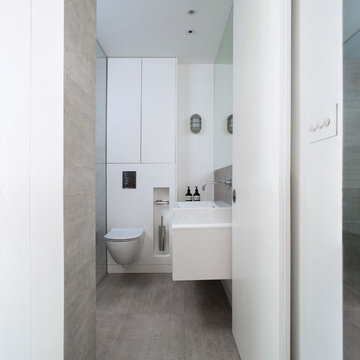
The proposal for the renovation of a small apartment on the third floor of a 1990s block in the hearth of Fitzrovia sets out to wipe out the original layout and update its configuration to suit the requirements of the new owner. The challenge was to incorporate an ambitious brief within the limited space of 48 sqm.
A narrow entrance corridor is sandwiched between integrated storage and a pod that houses Utility functions on one side and the Kitchen on the side opposite and leads to a large open space Living Area that can be separated by means of full height pivoting doors. This is the starting point of an imaginary interior circulation route that guides one to the terrace via the sleeping quarter and which is distributed with singularities that enrich the quality of the journey through the small apartment. Alternating the qualities of each space further augments the degree of variation within such a limited space.
The materials have been selected to complement each other and to create a homogenous living environment where grey concrete tiles are juxtaposed to spray lacquered vertical surfaces and the walnut kitchen counter adds and earthy touch and is contrasted with a painted splashback.
In addition, the services of the apartment have been upgraded and the space has been fully insulated to improve its thermal and sound performance.
Photography by Gianluca Maver
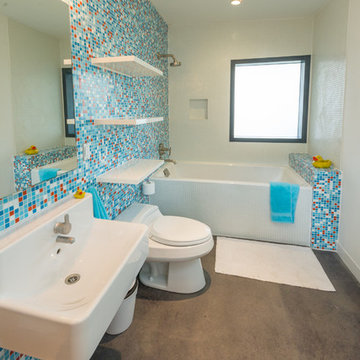
Foto de cuarto de baño infantil actual de tamaño medio con lavabo suspendido, armarios abiertos, puertas de armario blancas, bañera empotrada, combinación de ducha y bañera, sanitario de una pieza, baldosas y/o azulejos azules, baldosas y/o azulejos multicolor, baldosas y/o azulejos en mosaico, paredes blancas, suelo de cemento, suelo gris y ventanas

Diseño de cuarto de baño infantil y único contemporáneo pequeño con armarios con paneles lisos, puertas de armario de madera oscura, bañera empotrada, combinación de ducha y bañera, sanitario de una pieza, baldosas y/o azulejos azules, baldosas y/o azulejos de vidrio, paredes blancas, suelo de cemento, lavabo bajoencimera, encimera de cuarzo compacto, suelo gris, ducha abierta y encimeras negras
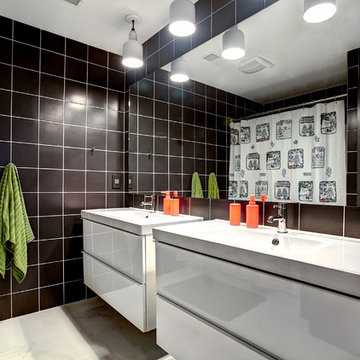
Photos by Kaity
Foto de cuarto de baño infantil contemporáneo de tamaño medio con lavabo integrado, armarios con paneles lisos, puertas de armario blancas, baldosas y/o azulejos negros, baldosas y/o azulejos de piedra y suelo de cemento
Foto de cuarto de baño infantil contemporáneo de tamaño medio con lavabo integrado, armarios con paneles lisos, puertas de armario blancas, baldosas y/o azulejos negros, baldosas y/o azulejos de piedra y suelo de cemento

Custom Built home designed to fit on an undesirable lot provided a great opportunity to think outside of the box with creating a large open concept living space with a kitchen, dining room, living room, and sitting area. This space has extra high ceilings with concrete radiant heat flooring and custom IKEA cabinetry throughout. The master suite sits tucked away on one side of the house while the other bedrooms are upstairs with a large flex space, great for a kids play area!

Executing our Forcrete micro-cement finish to this wonderful bathroom fit out by PCP Bespoke Bathrooms in Radlett, complimenting our own custom finish to imitate a beautiful stone appearance as shown in our mirror close up picture. The beauty about our micro cement systems is the fact al our coats are fully water-proof, giving a seamless appearance with excellent attention to detail.
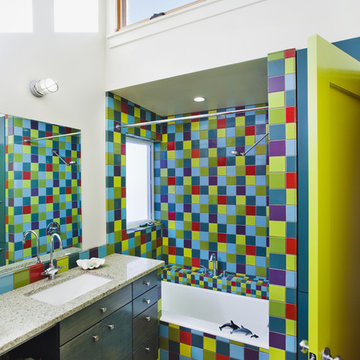
Playful upstairs bathroom with recycled glass Vetrazzo countertop.
© www.edwardcaldwellphoto.com
Ejemplo de cuarto de baño infantil bohemio de tamaño medio con encimera de vidrio reciclado, puertas de armario verdes, bañera empotrada, combinación de ducha y bañera, baldosas y/o azulejos multicolor, armarios con paneles lisos, baldosas y/o azulejos de cerámica, paredes blancas, suelo de cemento, lavabo bajoencimera y ventanas
Ejemplo de cuarto de baño infantil bohemio de tamaño medio con encimera de vidrio reciclado, puertas de armario verdes, bañera empotrada, combinación de ducha y bañera, baldosas y/o azulejos multicolor, armarios con paneles lisos, baldosas y/o azulejos de cerámica, paredes blancas, suelo de cemento, lavabo bajoencimera y ventanas
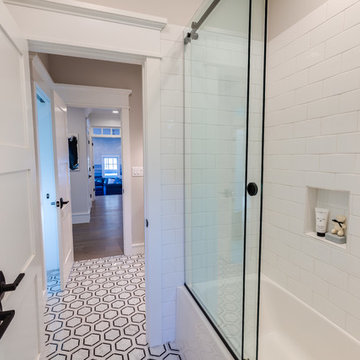
Jonathan Edwards Media
Foto de cuarto de baño infantil minimalista de tamaño medio con armarios estilo shaker, puertas de armario grises, ducha empotrada, sanitario de dos piezas, baldosas y/o azulejos blancos, baldosas y/o azulejos de mármol, paredes grises, suelo de cemento, lavabo bajoencimera, encimera de cuarzo compacto, suelo gris, ducha con puerta corredera y encimeras blancas
Foto de cuarto de baño infantil minimalista de tamaño medio con armarios estilo shaker, puertas de armario grises, ducha empotrada, sanitario de dos piezas, baldosas y/o azulejos blancos, baldosas y/o azulejos de mármol, paredes grises, suelo de cemento, lavabo bajoencimera, encimera de cuarzo compacto, suelo gris, ducha con puerta corredera y encimeras blancas
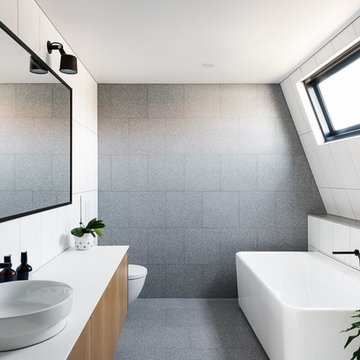
CTP Cheyne Toomey
Ejemplo de cuarto de baño infantil actual de tamaño medio con armarios con paneles lisos, bañera exenta, baldosas y/o azulejos grises, baldosas y/o azulejos de piedra, paredes blancas, suelo de cemento, encimera de cuarzo compacto, suelo gris, encimeras blancas, puertas de armario de madera oscura y lavabo sobreencimera
Ejemplo de cuarto de baño infantil actual de tamaño medio con armarios con paneles lisos, bañera exenta, baldosas y/o azulejos grises, baldosas y/o azulejos de piedra, paredes blancas, suelo de cemento, encimera de cuarzo compacto, suelo gris, encimeras blancas, puertas de armario de madera oscura y lavabo sobreencimera
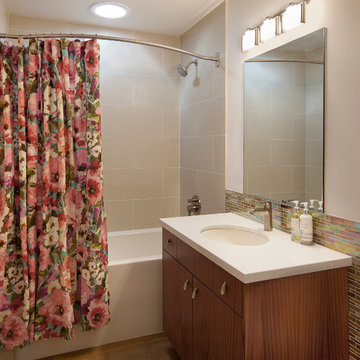
Designer: Allen Construction
General Contractor: Allen Construction
Photographer: Jim Bartsch Photography
Ejemplo de cuarto de baño infantil vintage de tamaño medio con armarios con paneles lisos, puertas de armario de madera oscura, bañera empotrada, combinación de ducha y bañera, sanitario de dos piezas, baldosas y/o azulejos multicolor, baldosas y/o azulejos de vidrio, paredes rosas, suelo de cemento, lavabo bajoencimera y encimera de cuarzo compacto
Ejemplo de cuarto de baño infantil vintage de tamaño medio con armarios con paneles lisos, puertas de armario de madera oscura, bañera empotrada, combinación de ducha y bañera, sanitario de dos piezas, baldosas y/o azulejos multicolor, baldosas y/o azulejos de vidrio, paredes rosas, suelo de cemento, lavabo bajoencimera y encimera de cuarzo compacto
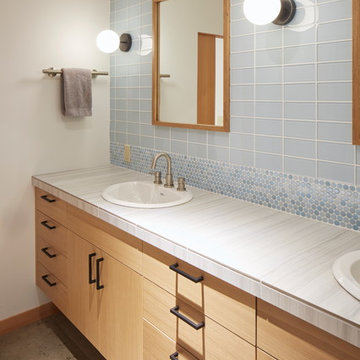
Sally Painter Photography
Diseño de cuarto de baño infantil contemporáneo grande con armarios con paneles lisos, puertas de armario de madera clara, baldosas y/o azulejos azules, baldosas y/o azulejos de vidrio, paredes blancas, suelo de cemento, lavabo encastrado, encimera de azulejos y suelo gris
Diseño de cuarto de baño infantil contemporáneo grande con armarios con paneles lisos, puertas de armario de madera clara, baldosas y/o azulejos azules, baldosas y/o azulejos de vidrio, paredes blancas, suelo de cemento, lavabo encastrado, encimera de azulejos y suelo gris
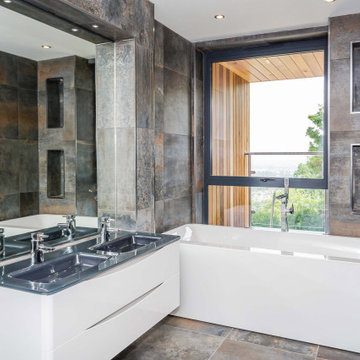
Whilst the site was a good size for the building, the working area was tight due to the very steep slope and limited access. Therefore, to minimise construction costs RRA designed the replacement dwelling to use the existing building footprint and foundations, and kept the ridge height the same as the existing house. The garage became part of the main house using a small link and a subterranean level with additional parking was excavated. This strategy resulting in no negative visual impact to the views of surrounding buildings whilst enabling a significant increase to the floor area.
Extensive glazing was used strategically to benefit from the stunning views over Cheltenham whilst also allowing the building to fully utilise the solar gain to heat the house. Balcony areas have been added to offer the inhabitants outdoor space, other than the garden, from which to enjoy the views.
Central to the building is the large kitchen area which links several areas of the house. This features a central void space to a large rooflight positioned to increase the natural light within the deepest part of the building.
In order to integrate the contemporary style into the natural surroundings a pallette of render, Cedar Cladding, Local Stone and Powder Coated Aluminium Windows was employed.
Externally the use of solar powered, low-level lighting, illuminates the access forecourt for safety, without causing excessive light pollution.
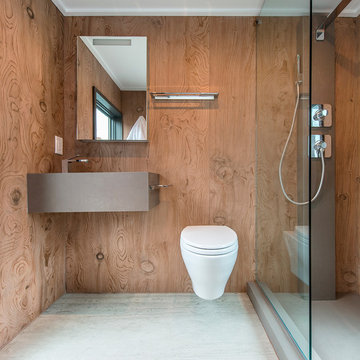
A playful combination of knots and meandering lines infuse La Bohème with a sense of movement and depth. This captivating Lebanon cedar inspired pattern has an attractive texture, both visual and tactile, owing to Neolith Digital Design technology. La Bohème combines well with other patterns to create a dynamic and stimulating space.
Inspired by earthy, natural landscapes, warm brown tones are characteristic of Barro. Its dark, ethereal patterning beautifully complements more strongly pronounced designs. It has a harmonising effect, tying together the other patterns in the room.
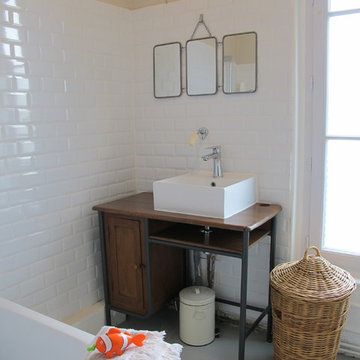
Emmanuelle Godard
Foto de cuarto de baño infantil nórdico de tamaño medio con puertas de armario de madera oscura, bañera encastrada, baldosas y/o azulejos blancos, baldosas y/o azulejos de cerámica, paredes beige, suelo de cemento, lavabo sobreencimera, encimera de madera, suelo gris y encimeras beige
Foto de cuarto de baño infantil nórdico de tamaño medio con puertas de armario de madera oscura, bañera encastrada, baldosas y/o azulejos blancos, baldosas y/o azulejos de cerámica, paredes beige, suelo de cemento, lavabo sobreencimera, encimera de madera, suelo gris y encimeras beige
We teamed up with an investor to design a one-of-a-kind property. We created a very clear vision for this home: Scandinavian minimalism. Our intention for this home was to incorporate as many natural materials that we could. We started by selecting polished concrete floors throughout the entire home. To balance this masculinity, we chose soft, natural wood grain cabinetry for the kitchen, bathrooms and mudroom. In the kitchen, we made the hood a focal point by wrapping it in marble and installing a herringbone tile to the ceiling. We accented the rooms with brass and polished chrome, giving the home a light and airy feeling. We incorporated organic textures and soft lines throughout. The bathrooms feature a dimensioned shower tile and leather towel hooks. We drew inspiration for the color palette and styling by our surroundings - the desert.
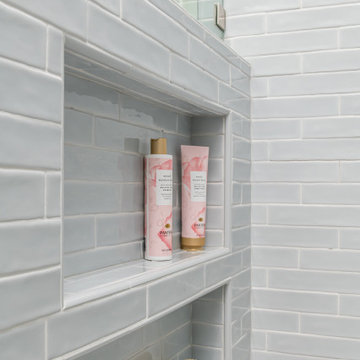
Anyone out there that loves to share a bathroom with a teen? Our clients were ready for us to help shuffle rooms around on their 2nd floor in order to accommodate a new full bathroom with a large walk in shower and double vanity. The new bathroom is very simple in style and color with a bright open feel and lots of storage.
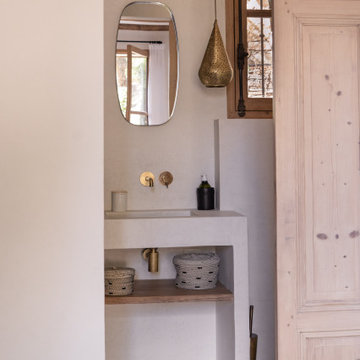
Diseño de cuarto de baño infantil mediterráneo de tamaño medio con ducha a ras de suelo, baldosas y/o azulejos de cerámica, suelo de cemento, encimera de cemento, suelo blanco y ducha con puerta con bisagras
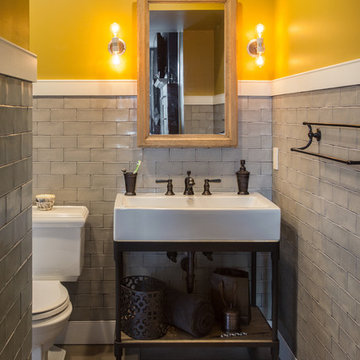
Diseño de cuarto de baño infantil tradicional renovado de tamaño medio con armarios abiertos, puertas de armario con efecto envejecido, bañera empotrada, combinación de ducha y bañera, sanitario de dos piezas, baldosas y/o azulejos grises, baldosas y/o azulejos de cerámica, paredes amarillas, suelo de cemento, lavabo tipo consola, encimera de zinc, suelo gris y ducha con cortina
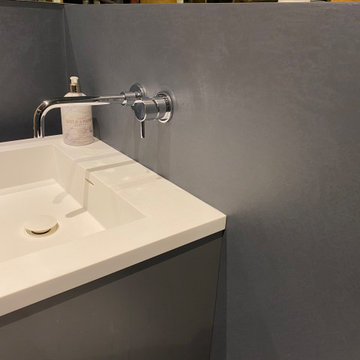
Executing our Forcrete micro-cement finish to this wonderful bathroom fit out by PCP Bespoke Bathrooms in Radlett, complimenting our own custom finish to imitate a beautiful stone appearance as shown in our mirror close up picture. The beauty about our micro cement systems is the fact al our coats are fully water-proof, giving a seamless appearance with excellent attention to detail.
518 ideas para cuartos de baño infantiles con suelo de cemento
1