4.865 ideas para cuartos de baño infantiles con puertas de armario de madera oscura
Filtrar por
Presupuesto
Ordenar por:Popular hoy
81 - 100 de 4865 fotos
Artículo 1 de 3

This small transitional bathroom has many features of larger master suite offering a lot of storage space - custom walnut shelves with easy access to the towels,
large wall unit, Ikea Godmorgon vanity with spacious checker style walnut drawers. The pebble shaped wall mirror from West Elm together with linen looking tile on a walls and wood looking porcelain tile on a floor create an organic look.
Walnut shelf above vanity has under-mount LED strip lights.
Photo: Clever Home Design LLC
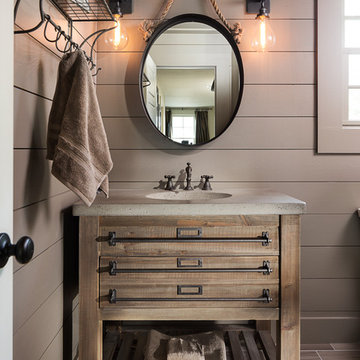
Tommy Daspit is an Architectural, Commercial, Real Estate, and Google Maps Business View Trusted photographer in Birmingham, Alabama. Tommy provides the best in commercial photography in the southeastern United States (Alabama, Georgia, North Carolina, South Carolina, Florida, Mississippi, Louisiana, and Tennessee).
View more of his work on his homepage: http://tommmydaspit.com
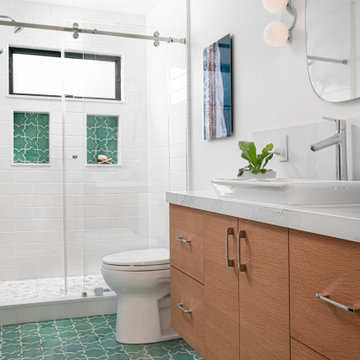
Green ceramic tile paired with a unique tile pattern creates a stunning contrast with the white tile, countertops and white oak cabinetry. The horizontal grain cabinetry creates a relaxing vibe.
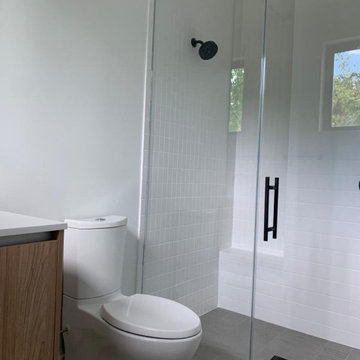
Modelo de cuarto de baño infantil, único y flotante moderno de tamaño medio con puertas de armario de madera oscura, ducha a ras de suelo, paredes blancas, suelo gris, ducha con puerta con bisagras y encimeras blancas
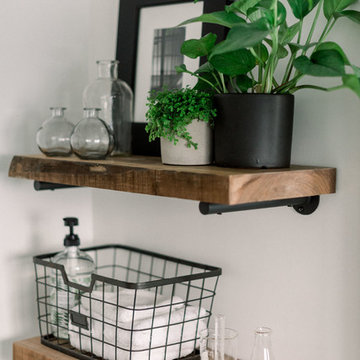
Photo Credit: Pura Soul Photography
Modelo de cuarto de baño infantil de estilo de casa de campo pequeño con armarios con paneles lisos, puertas de armario de madera oscura, bañera esquinera, ducha empotrada, sanitario de dos piezas, baldosas y/o azulejos blancos, baldosas y/o azulejos de cemento, paredes blancas, suelo de baldosas de porcelana, lavabo tipo consola, encimera de cuarzo compacto, suelo negro, ducha con cortina y encimeras blancas
Modelo de cuarto de baño infantil de estilo de casa de campo pequeño con armarios con paneles lisos, puertas de armario de madera oscura, bañera esquinera, ducha empotrada, sanitario de dos piezas, baldosas y/o azulejos blancos, baldosas y/o azulejos de cemento, paredes blancas, suelo de baldosas de porcelana, lavabo tipo consola, encimera de cuarzo compacto, suelo negro, ducha con cortina y encimeras blancas
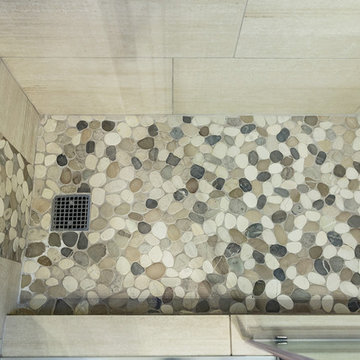
Diseño de cuarto de baño infantil clásico renovado pequeño con armarios estilo shaker, puertas de armario de madera oscura, ducha empotrada, sanitario de dos piezas, baldosas y/o azulejos beige, baldosas y/o azulejos de porcelana, paredes beige, suelo de azulejos de cemento, lavabo encastrado, encimera de granito, suelo marrón, ducha abierta y encimeras beige
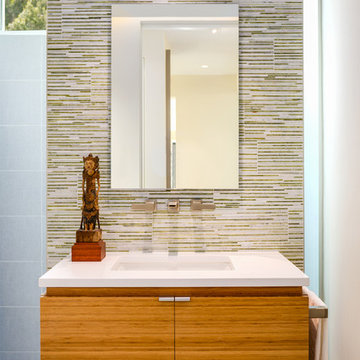
Ejemplo de cuarto de baño infantil, único y flotante actual de tamaño medio con armarios con paneles lisos, puertas de armario de madera oscura, baldosas y/o azulejos multicolor, paredes blancas, lavabo bajoencimera, encimera de cuarzo compacto, encimeras blancas, ducha empotrada, sanitario de pared, baldosas y/o azulejos de vidrio, suelo de cemento, suelo gris y ducha abierta
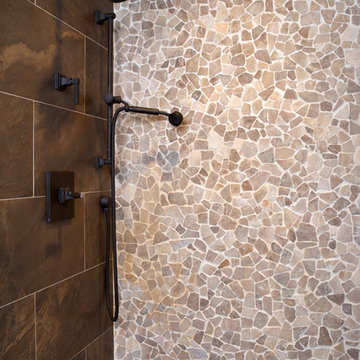
Boys steam shower with porcelain marble like subway tile and pebble tiles water falling to the shower floor.
photo credit Stacy Zarin Goldberg
Foto de cuarto de baño infantil clásico renovado de tamaño medio con armarios con paneles empotrados, puertas de armario de madera oscura, ducha abierta, sanitario de dos piezas, lavabo encastrado, encimera de piedra caliza, baldosas y/o azulejos marrones, baldosas y/o azulejos de piedra, paredes grises y suelo de baldosas de porcelana
Foto de cuarto de baño infantil clásico renovado de tamaño medio con armarios con paneles empotrados, puertas de armario de madera oscura, ducha abierta, sanitario de dos piezas, lavabo encastrado, encimera de piedra caliza, baldosas y/o azulejos marrones, baldosas y/o azulejos de piedra, paredes grises y suelo de baldosas de porcelana
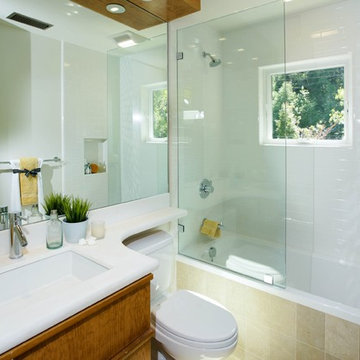
Diseño de cuarto de baño infantil actual pequeño con armarios con paneles lisos, puertas de armario de madera oscura, bañera empotrada, combinación de ducha y bañera, baldosas y/o azulejos blancos, baldosas y/o azulejos de cerámica, paredes blancas, lavabo bajoencimera, encimera de cuarcita y ducha abierta
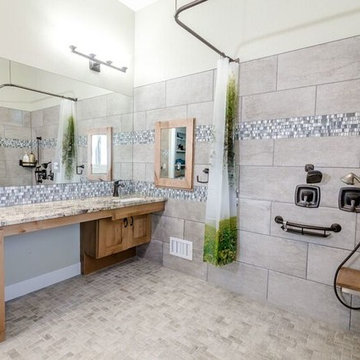
Photography | Jon Kohlwey
Designer | Tara Bender
Starmark Cabinetry
Imagen de cuarto de baño infantil clásico de tamaño medio con armarios estilo shaker, puertas de armario de madera oscura, ducha abierta, sanitario de una pieza, baldosas y/o azulejos grises, baldosas y/o azulejos de cerámica, paredes púrpuras, suelo de baldosas de cerámica, lavabo bajoencimera, encimera de granito, suelo gris y ducha con cortina
Imagen de cuarto de baño infantil clásico de tamaño medio con armarios estilo shaker, puertas de armario de madera oscura, ducha abierta, sanitario de una pieza, baldosas y/o azulejos grises, baldosas y/o azulejos de cerámica, paredes púrpuras, suelo de baldosas de cerámica, lavabo bajoencimera, encimera de granito, suelo gris y ducha con cortina
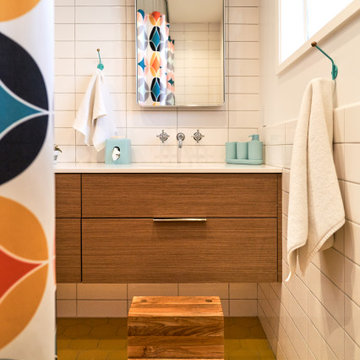
Reminicient of the original yellow tiled bathroom, this space was boldly reimagined. New water saving plumbing fixtures, an expansive vanity with double sinks, and mod details and accessories compliment this sophisticated yet playful bathroom for kids and adults alike.

This new home was built on an old lot in Dallas, TX in the Preston Hollow neighborhood. The new home is a little over 5,600 sq.ft. and features an expansive great room and a professional chef’s kitchen. This 100% brick exterior home was built with full-foam encapsulation for maximum energy performance. There is an immaculate courtyard enclosed by a 9' brick wall keeping their spool (spa/pool) private. Electric infrared radiant patio heaters and patio fans and of course a fireplace keep the courtyard comfortable no matter what time of year. A custom king and a half bed was built with steps at the end of the bed, making it easy for their dog Roxy, to get up on the bed. There are electrical outlets in the back of the bathroom drawers and a TV mounted on the wall behind the tub for convenience. The bathroom also has a steam shower with a digital thermostatic valve. The kitchen has two of everything, as it should, being a commercial chef's kitchen! The stainless vent hood, flanked by floating wooden shelves, draws your eyes to the center of this immaculate kitchen full of Bluestar Commercial appliances. There is also a wall oven with a warming drawer, a brick pizza oven, and an indoor churrasco grill. There are two refrigerators, one on either end of the expansive kitchen wall, making everything convenient. There are two islands; one with casual dining bar stools, as well as a built-in dining table and another for prepping food. At the top of the stairs is a good size landing for storage and family photos. There are two bedrooms, each with its own bathroom, as well as a movie room. What makes this home so special is the Casita! It has its own entrance off the common breezeway to the main house and courtyard. There is a full kitchen, a living area, an ADA compliant full bath, and a comfortable king bedroom. It’s perfect for friends staying the weekend or in-laws staying for a month.

Modelo de cuarto de baño infantil, doble y a medida escandinavo de tamaño medio con armarios con paneles con relieve, puertas de armario de madera oscura, bañera empotrada, combinación de ducha y bañera, sanitario de una pieza, baldosas y/o azulejos grises, baldosas y/o azulejos de cerámica, paredes blancas, suelo de baldosas de cerámica, lavabo bajoencimera, encimera de cuarcita, suelo multicolor, ducha con puerta corredera, encimeras blancas y hornacina
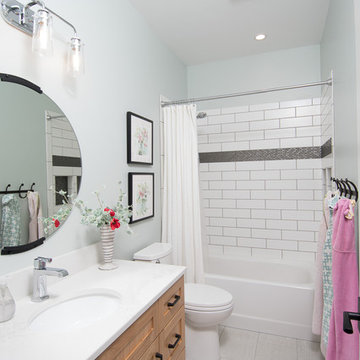
This 1914 family farmhouse was passed down from the original owners to their grandson and his young family. The original goal was to restore the old home to its former glory. However, when we started planning the remodel, we discovered the foundation needed to be replaced, the roof framing didn’t meet code, all the electrical, plumbing and mechanical would have to be removed, siding replaced, and much more. We quickly realized that instead of restoring the home, it would be more cost effective to deconstruct the home, recycle the materials, and build a replica of the old house using as much of the salvaged materials as we could.
The design of the new construction is greatly influenced by the old home with traditional craftsman design interiors. We worked with a deconstruction specialist to salvage the old-growth timber and reused or re-purposed many of the original materials. We moved the house back on the property, connecting it to the existing garage, and lowered the elevation of the home which made it more accessible to the existing grades. The new home includes 5-panel doors, columned archways, tall baseboards, reused wood for architectural highlights in the kitchen, a food-preservation room, exercise room, playful wallpaper in the guest bath and fun era-specific fixtures throughout.

To create enough room to add a dual vanity, Blackline integrated an adjacent closet and borrowed some square footage from an existing closet to the space. The new modern vanity includes stained walnut flat panel cabinets and is topped with white Quartz and matte black fixtures.
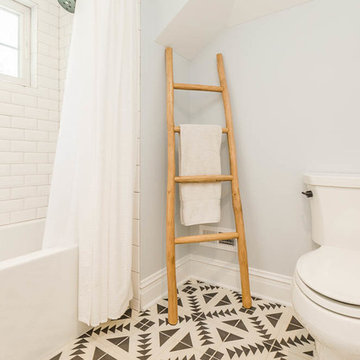
Neil Sy Photography
Imagen de cuarto de baño infantil de estilo americano con armarios tipo mueble, puertas de armario de madera oscura, bañera empotrada, combinación de ducha y bañera, sanitario de dos piezas, baldosas y/o azulejos blancos, baldosas y/o azulejos de cemento, paredes grises, suelo de azulejos de cemento, lavabo integrado, encimera de acrílico, suelo negro y ducha con cortina
Imagen de cuarto de baño infantil de estilo americano con armarios tipo mueble, puertas de armario de madera oscura, bañera empotrada, combinación de ducha y bañera, sanitario de dos piezas, baldosas y/o azulejos blancos, baldosas y/o azulejos de cemento, paredes grises, suelo de azulejos de cemento, lavabo integrado, encimera de acrílico, suelo negro y ducha con cortina
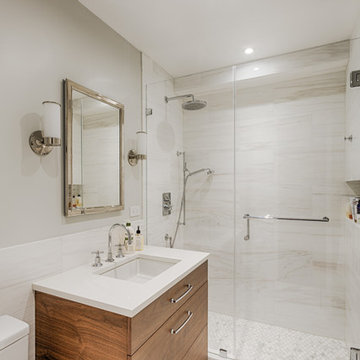
The bathroom is flooded with soft white light thanks to several stylish ceiling-mounted miniature high-power fixtures. The dominant color of the bathroom is white, which perfectly reflects light, making the bathroom not only bright, but also attractive and visually spacious.
The room is equipped with contemporary stylish multifunctional appliances including a beautiful undermount sink, a reliable one-piece toilet, as well as an elegant alcove shower.
Make your bathroom as fully functional, stylish, and beautiful as this one in the photo together with the greatest Grandeur Hills Group interior designers!
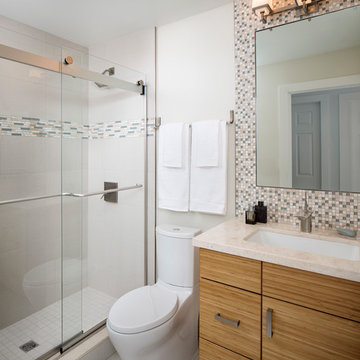
photo by Chipper Hatter
Diseño de cuarto de baño infantil actual de tamaño medio con armarios con paneles lisos, puertas de armario de madera oscura, ducha empotrada, sanitario de dos piezas, baldosas y/o azulejos beige, baldosas y/o azulejos de porcelana, paredes blancas, suelo de baldosas de porcelana, lavabo bajoencimera, encimera de mármol, suelo blanco y ducha con puerta corredera
Diseño de cuarto de baño infantil actual de tamaño medio con armarios con paneles lisos, puertas de armario de madera oscura, ducha empotrada, sanitario de dos piezas, baldosas y/o azulejos beige, baldosas y/o azulejos de porcelana, paredes blancas, suelo de baldosas de porcelana, lavabo bajoencimera, encimera de mármol, suelo blanco y ducha con puerta corredera
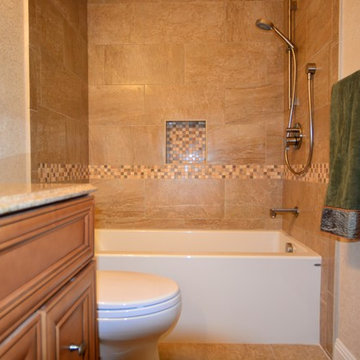
The cozy hall bath transformed into a warm and inviting space for these homeowners.
Foto de cuarto de baño infantil actual pequeño con armarios con paneles empotrados, puertas de armario de madera oscura, encimera de granito, bañera empotrada, baldosas y/o azulejos beige y baldosas y/o azulejos de cerámica
Foto de cuarto de baño infantil actual pequeño con armarios con paneles empotrados, puertas de armario de madera oscura, encimera de granito, bañera empotrada, baldosas y/o azulejos beige y baldosas y/o azulejos de cerámica
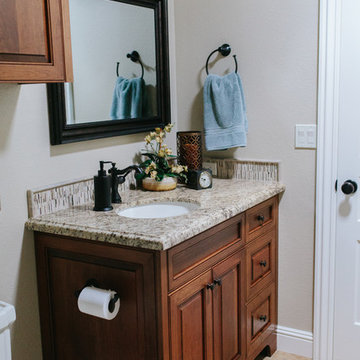
Cabinet Company // Cowan's Cabinet Co.
Photographer // Woodfield Creative
Imagen de cuarto de baño infantil tradicional pequeño con lavabo bajoencimera, armarios con paneles con relieve, puertas de armario de madera oscura, encimera de granito, sanitario de dos piezas, baldosas y/o azulejos beige, paredes beige y suelo de baldosas de cerámica
Imagen de cuarto de baño infantil tradicional pequeño con lavabo bajoencimera, armarios con paneles con relieve, puertas de armario de madera oscura, encimera de granito, sanitario de dos piezas, baldosas y/o azulejos beige, paredes beige y suelo de baldosas de cerámica
4.865 ideas para cuartos de baño infantiles con puertas de armario de madera oscura
5