5.234 ideas para cuartos de baño infantiles con ducha abierta
Filtrar por
Presupuesto
Ordenar por:Popular hoy
41 - 60 de 5234 fotos
Artículo 1 de 3
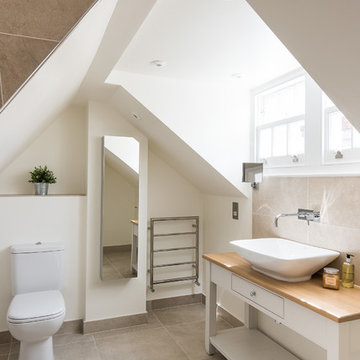
Veronica Rodriguez
Diseño de cuarto de baño infantil tradicional de tamaño medio con armarios tipo mueble, puertas de armario blancas, ducha abierta, sanitario de dos piezas, baldosas y/o azulejos beige, baldosas y/o azulejos de travertino, paredes beige, suelo de travertino, lavabo sobreencimera, encimera de madera, suelo beige y ducha abierta
Diseño de cuarto de baño infantil tradicional de tamaño medio con armarios tipo mueble, puertas de armario blancas, ducha abierta, sanitario de dos piezas, baldosas y/o azulejos beige, baldosas y/o azulejos de travertino, paredes beige, suelo de travertino, lavabo sobreencimera, encimera de madera, suelo beige y ducha abierta
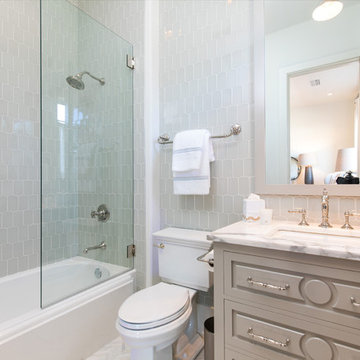
Imagen de cuarto de baño infantil clásico renovado de tamaño medio con armarios tipo mueble, puertas de armario beige, bañera empotrada, ducha empotrada, sanitario de dos piezas, baldosas y/o azulejos blancos, baldosas y/o azulejos de cerámica, paredes blancas, suelo de mármol, lavabo bajoencimera, encimera de mármol, suelo blanco, ducha abierta y encimeras blancas
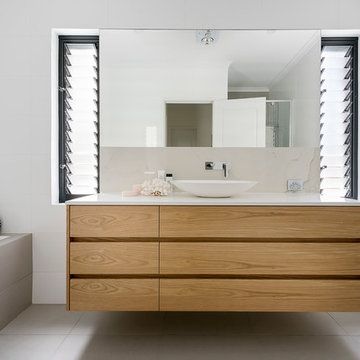
Joel Barbitta D-Max Photography
Foto de cuarto de baño infantil, único y flotante nórdico grande con armarios con paneles lisos, puertas de armario de madera clara, bañera encastrada, ducha a ras de suelo, sanitario de una pieza, baldosas y/o azulejos blancos, baldosas y/o azulejos de porcelana, paredes blancas, lavabo sobreencimera, encimera de cuarzo compacto, suelo gris, ducha abierta y encimeras blancas
Foto de cuarto de baño infantil, único y flotante nórdico grande con armarios con paneles lisos, puertas de armario de madera clara, bañera encastrada, ducha a ras de suelo, sanitario de una pieza, baldosas y/o azulejos blancos, baldosas y/o azulejos de porcelana, paredes blancas, lavabo sobreencimera, encimera de cuarzo compacto, suelo gris, ducha abierta y encimeras blancas

The clients wants a tile that looked like ink, which resulted in them choosing stunning navy blue tiles which had a very long lead time so the project was scheduled around the arrival of the tiles. Our designer also designed the tiles to be laid in a diamond pattern and to run seamlessly into the 6×6 tiles above which is an amazing feature to the space. The other main feature of the design was the arch mirrors which extended above the picture rail, accentuate the high of the ceiling and reflecting the pendant in the centre of the room. The bathroom also features a beautiful custom-made navy blue vanity to match the tiles with an abundance of storage for the client’s children, a curvaceous freestanding bath, which the navy tiles are the perfect backdrop to as well as a luxurious open shower.
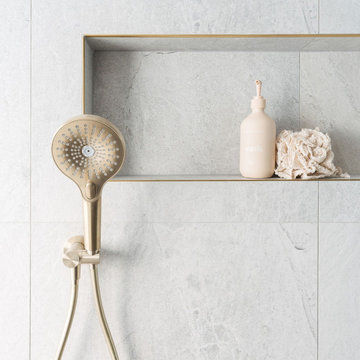
Wet Room, Modern Wet Room Perfect Bathroom FInish, Amazing Grey Tiles, Stone Bathrooms, Small Bathroom, Brushed Gold Tapware, Bricked Bath Wet Room
Ejemplo de cuarto de baño infantil, único y flotante marinero pequeño sin sin inodoro con armarios estilo shaker, puertas de armario blancas, bañera encastrada, baldosas y/o azulejos grises, baldosas y/o azulejos de porcelana, paredes grises, suelo de baldosas de porcelana, lavabo encastrado, encimera de acrílico, suelo gris, ducha abierta y encimeras blancas
Ejemplo de cuarto de baño infantil, único y flotante marinero pequeño sin sin inodoro con armarios estilo shaker, puertas de armario blancas, bañera encastrada, baldosas y/o azulejos grises, baldosas y/o azulejos de porcelana, paredes grises, suelo de baldosas de porcelana, lavabo encastrado, encimera de acrílico, suelo gris, ducha abierta y encimeras blancas

The combination of wallpaper and white metro tiles gave a coastal look and feel to the bathroom
Diseño de cuarto de baño infantil, único y de pie marinero grande con suelo gris, paredes azules, suelo de baldosas de porcelana, armarios con paneles lisos, puertas de armario azules, bañera exenta, ducha esquinera, sanitario de una pieza, baldosas y/o azulejos blancos, baldosas y/o azulejos de porcelana, ducha abierta, hornacina y papel pintado
Diseño de cuarto de baño infantil, único y de pie marinero grande con suelo gris, paredes azules, suelo de baldosas de porcelana, armarios con paneles lisos, puertas de armario azules, bañera exenta, ducha esquinera, sanitario de una pieza, baldosas y/o azulejos blancos, baldosas y/o azulejos de porcelana, ducha abierta, hornacina y papel pintado
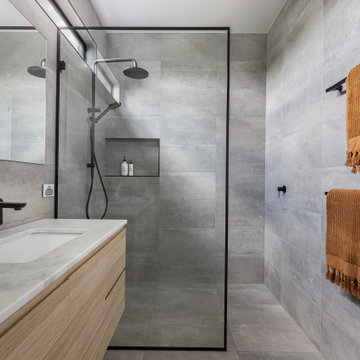
Foto de cuarto de baño infantil, doble y flotante actual con puertas de armario de madera clara, baldosas y/o azulejos grises, lavabo bajoencimera, suelo gris y ducha abierta

Foto de cuarto de baño infantil, doble, a medida, blanco y gris y blanco costero grande con armarios con rebordes decorativos, puertas de armario verdes, bañera empotrada, combinación de ducha y bañera, sanitario de una pieza, baldosas y/o azulejos blancos, baldosas y/o azulejos de cemento, paredes blancas, suelo de mármol, lavabo bajoencimera, encimera de cuarzo compacto, suelo blanco, ducha abierta, encimeras blancas y ladrillo
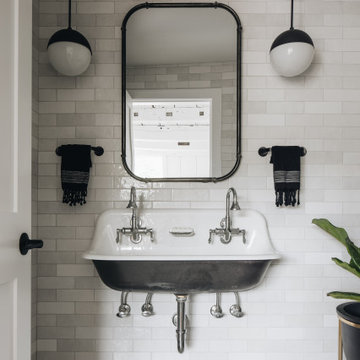
Foto de cuarto de baño infantil y doble ecléctico grande con puertas de armario negras, baldosas y/o azulejos blancos, baldosas y/o azulejos de cerámica, paredes blancas, suelo con mosaicos de baldosas, lavabo tipo consola, suelo blanco y ducha abierta

Custom Built home designed to fit on an undesirable lot provided a great opportunity to think outside of the box with creating a large open concept living space with a kitchen, dining room, living room, and sitting area. This space has extra high ceilings with concrete radiant heat flooring and custom IKEA cabinetry throughout. The master suite sits tucked away on one side of the house while the other bedrooms are upstairs with a large flex space, great for a kids play area!
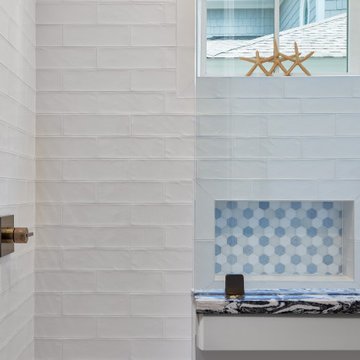
Foto de cuarto de baño infantil costero grande con ducha abierta, baldosas y/o azulejos blancos, baldosas y/o azulejos de cemento, paredes blancas y ducha abierta

the project involved taking a hall bath and expanding it into the bonus area above the garage to create a jack and jill bath that connected to a new bedroom with a sitting room. We designed custom vanities for each space, the "Jack" in a wood stain and the "Jill" in a white painted finish. The small blue hexagon ceramic floor tiles connected the two looks as well as the wallpapers in similar coloring.
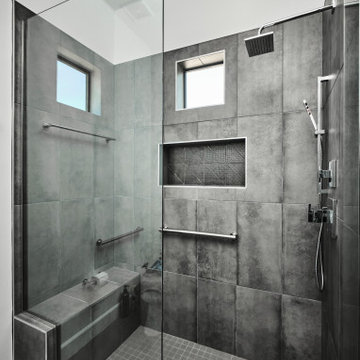
Ejemplo de cuarto de baño infantil, único y flotante actual de tamaño medio con armarios con paneles lisos, puertas de armario marrones, baldosas y/o azulejos grises, baldosas y/o azulejos de cerámica, paredes blancas, suelo de baldosas de porcelana, lavabo bajoencimera, encimera de cuarzo compacto, suelo gris, ducha abierta, encimeras blancas y banco de ducha
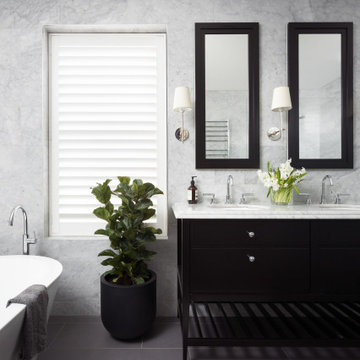
This lovely family bathroom was remodelled to update for a busy family. The existing bathroom was small with a spacious separate powder room next store. I combined the two rooms to provide a generous bathroom space. The home is a Georgian terrace and required a classic bathroom to be in-keeping with the traditional architecture of the home but with all the modern requirements. The bathroom cabinet was custom made to look like a piece of furniture and the bath wall was tiled in a feature herringbone marble tile. The other walls were tiled in the same marble but in a large brick pattern tile with a dark charcoal ceramic tile used on the floor. Custom shaving cabinets were made to add a style and depth of colour and storage within.
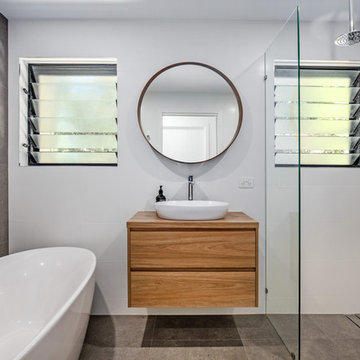
Guest Bathroom
Foto de cuarto de baño infantil costero de tamaño medio con armarios tipo mueble, puertas de armario de madera clara, bañera exenta, ducha abierta, baldosas y/o azulejos grises, baldosas y/o azulejos de cemento, paredes grises, suelo de baldosas de porcelana, lavabo sobreencimera, encimera de madera, suelo gris y ducha abierta
Foto de cuarto de baño infantil costero de tamaño medio con armarios tipo mueble, puertas de armario de madera clara, bañera exenta, ducha abierta, baldosas y/o azulejos grises, baldosas y/o azulejos de cemento, paredes grises, suelo de baldosas de porcelana, lavabo sobreencimera, encimera de madera, suelo gris y ducha abierta
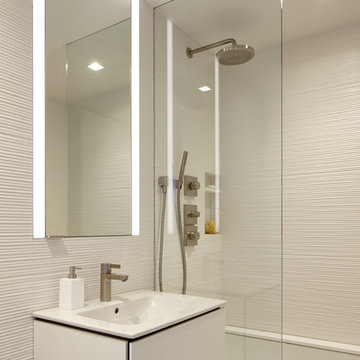
Joshua McHugh
Modelo de cuarto de baño infantil minimalista de tamaño medio con armarios con paneles lisos, puertas de armario blancas, bañera encastrada sin remate, ducha empotrada, sanitario de pared, baldosas y/o azulejos grises, baldosas y/o azulejos de porcelana, paredes blancas, suelo de mármol, lavabo integrado, encimera de piedra caliza, suelo blanco, ducha abierta y encimeras blancas
Modelo de cuarto de baño infantil minimalista de tamaño medio con armarios con paneles lisos, puertas de armario blancas, bañera encastrada sin remate, ducha empotrada, sanitario de pared, baldosas y/o azulejos grises, baldosas y/o azulejos de porcelana, paredes blancas, suelo de mármol, lavabo integrado, encimera de piedra caliza, suelo blanco, ducha abierta y encimeras blancas

Executing our Forcrete micro-cement finish to this wonderful bathroom fit out by PCP Bespoke Bathrooms in Radlett, complimenting our own custom finish to imitate a beautiful stone appearance as shown in our mirror close up picture. The beauty about our micro cement systems is the fact al our coats are fully water-proof, giving a seamless appearance with excellent attention to detail.
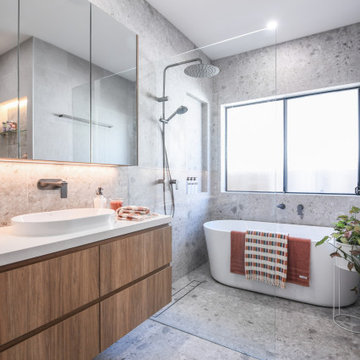
Stunning bathroom designed with modern aesthetics and a focus on luxurious functionality. The standout feature in this space is the floating vanity, which adds a touch of contemporary elegance. A mirrored shaving cabinet is strategically placed above the vanity, providing ample storage and serving as a practical and stylish addition.

The combination of wallpaper and white metro tiles gave a coastal look and feel to the bathroom
Ejemplo de cuarto de baño infantil, único y de pie grande con suelo gris, paredes azules, suelo de baldosas de porcelana, papel pintado, armarios con paneles lisos, puertas de armario azules, bañera exenta, ducha esquinera, sanitario de una pieza, baldosas y/o azulejos blancos, baldosas y/o azulejos de porcelana, ducha abierta y hornacina
Ejemplo de cuarto de baño infantil, único y de pie grande con suelo gris, paredes azules, suelo de baldosas de porcelana, papel pintado, armarios con paneles lisos, puertas de armario azules, bañera exenta, ducha esquinera, sanitario de una pieza, baldosas y/o azulejos blancos, baldosas y/o azulejos de porcelana, ducha abierta y hornacina

Experience the newest masterpiece by XPC Investment with California Contemporary design by Jessica Koltun Home in Forest Hollow. This gorgeous home on nearly a half acre lot with a pool has been superbly rebuilt with unparalleled style & custom craftsmanship offering a functional layout for entertaining & everyday living. The open floor plan is flooded with natural light and filled with design details including white oak engineered flooring, cement fireplace, custom wall and ceiling millwork, floating shelves, soft close cabinetry, marble countertops and much more. Amenities include a dedicated study, formal dining room, a kitchen with double islands, gas range, built in refrigerator, and butler wet bar. Retire to your Owner's suite featuring private access to your lush backyard, a generous shower & walk-in closet. Soak up the sun, or be the life of the party in your private, oversized backyard with pool perfect for entertaining. This home combines the very best of location and style!
5.234 ideas para cuartos de baño infantiles con ducha abierta
3