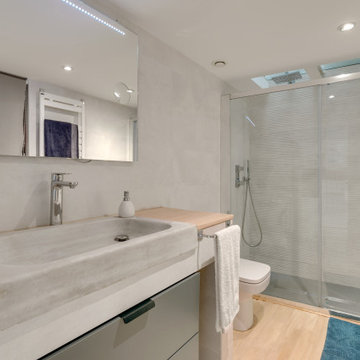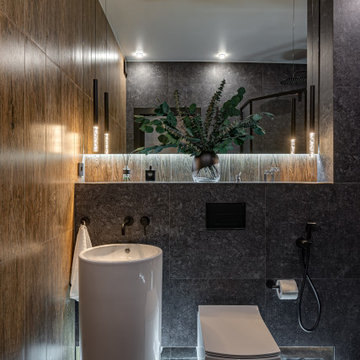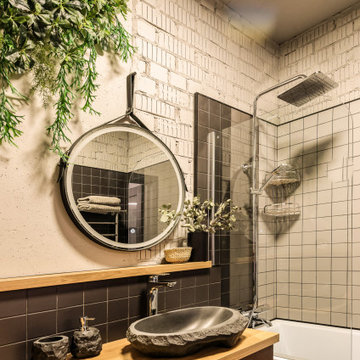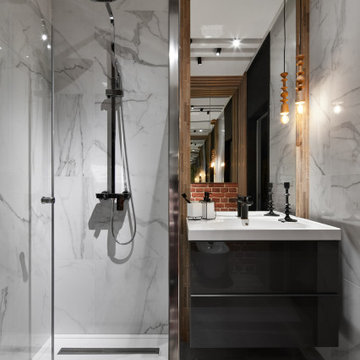15.603 ideas para cuartos de baño industriales

Diseño de cuarto de baño doble urbano con ducha a ras de suelo, baldosas y/o azulejos blancos, paredes blancas, suelo de madera clara, lavabo de seno grande y suelo multicolor
Encuentra al profesional adecuado para tu proyecto

Bespoke Bathroom Walls in Classic Oslo Grey with Satin Finish
Imagen de cuarto de baño industrial pequeño con armarios abiertos, puertas de armario grises, ducha esquinera, paredes grises, lavabo integrado, encimera de cemento, encimeras grises, aseo y ducha, suelo de cemento y suelo gris
Imagen de cuarto de baño industrial pequeño con armarios abiertos, puertas de armario grises, ducha esquinera, paredes grises, lavabo integrado, encimera de cemento, encimeras grises, aseo y ducha, suelo de cemento y suelo gris

Photo: Michelle Schmauder
Modelo de cuarto de baño industrial con puertas de armario de madera oscura, ducha esquinera, baldosas y/o azulejos blancos, baldosas y/o azulejos de cemento, paredes blancas, suelo de azulejos de cemento, lavabo sobreencimera, encimera de madera, suelo multicolor, ducha abierta, encimeras marrones y armarios con paneles lisos
Modelo de cuarto de baño industrial con puertas de armario de madera oscura, ducha esquinera, baldosas y/o azulejos blancos, baldosas y/o azulejos de cemento, paredes blancas, suelo de azulejos de cemento, lavabo sobreencimera, encimera de madera, suelo multicolor, ducha abierta, encimeras marrones y armarios con paneles lisos

Imagen de cuarto de baño principal industrial grande con bañera exenta, ducha doble, baldosas y/o azulejos grises, paredes grises, suelo de cemento, lavabo sobreencimera, encimera de madera, armarios abiertos, puertas de armario de madera oscura, sanitario de pared y encimeras marrones

James Balston
Imagen de cuarto de baño industrial de tamaño medio con baldosas y/o azulejos azules, lavabo sobreencimera, encimera de madera, ducha esquinera, baldosas y/o azulejos de cemento, paredes blancas y encimeras marrones
Imagen de cuarto de baño industrial de tamaño medio con baldosas y/o azulejos azules, lavabo sobreencimera, encimera de madera, ducha esquinera, baldosas y/o azulejos de cemento, paredes blancas y encimeras marrones

This 1600+ square foot basement was a diamond in the rough. We were tasked with keeping farmhouse elements in the design plan while implementing industrial elements. The client requested the space include a gym, ample seating and viewing area for movies, a full bar , banquette seating as well as area for their gaming tables - shuffleboard, pool table and ping pong. By shifting two support columns we were able to bury one in the powder room wall and implement two in the custom design of the bar. Custom finishes are provided throughout the space to complete this entertainers dream.

Ejemplo de cuarto de baño industrial de tamaño medio con armarios con paneles lisos, puertas de armario azules, ducha esquinera, paredes blancas, lavabo sobreencimera, suelo gris, encimeras grises, sanitario de dos piezas, suelo de cemento, aseo y ducha, encimera de esteatita y ducha con puerta corredera

I custom designed this vanity out of zinc and wood. I wanted it to be space saving and float off of the floor. The tub and shower area are combined to create a wet room. the overhead rain shower and wall mounted fixtures provide a spa-like experience.
Photo: Seth Caplan

Published around the world: Master Bathroom with low window inside shower stall for natural light. Shower is a true-divided lite design with tempered glass for safety. Shower floor is of small cararra marble tile. Interior by Robert Nebolon and Sarah Bertram.
Robert Nebolon Architects; California Coastal design
San Francisco Modern, Bay Area modern residential design architects, Sustainability and green design
Matthew Millman: photographer
Link to New York Times May 2013 article about the house: http://www.nytimes.com/2013/05/16/greathomesanddestinations/the-houseboat-of-their-dreams.html?_r=0

Clean and simple define this 1200 square foot Portage Bay floating home. After living on the water for 10 years, the owner was familiar with the area’s history and concerned with environmental issues. With that in mind, she worked with Architect Ryan Mankoski of Ninebark Studios and Dyna to create a functional dwelling that honored its surroundings. The original 19th century log float was maintained as the foundation for the new home and some of the historic logs were salvaged and custom milled to create the distinctive interior wood paneling. The atrium space celebrates light and water with open and connected kitchen, living and dining areas. The bedroom, office and bathroom have a more intimate feel, like a waterside retreat. The rooftop and water-level decks extend and maximize the main living space. The materials for the home’s exterior include a mixture of structural steel and glass, and salvaged cedar blended with Cor ten steel panels. Locally milled reclaimed untreated cedar creates an environmentally sound rain and privacy screen.
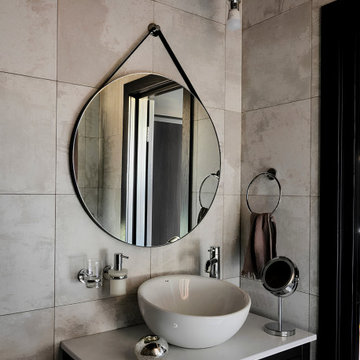
A bathroom designed in a beautiful light gray and black palette. The sink and mirror complement the overall design, creating a chic and modern space that combines functionality with aesthetic appeal.
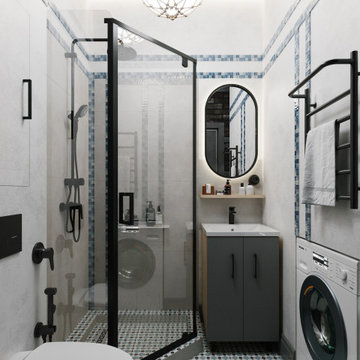
Санузел в стиле лофт, особенность - доступ к стиральной машине, корпус которой находится уже на площади кухни, скрыт в кухонной мебели
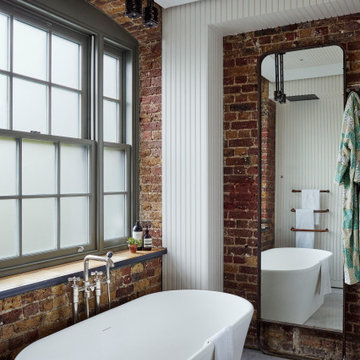
The original brickwork set against the white wall panelling in this bathroom creates a pleasing contrast between old and new.

New bathroom with freestanding bath, large window and timber privacy screen
Diseño de cuarto de baño principal, doble y flotante industrial grande con armarios con paneles lisos, puertas de armario de madera oscura, bañera exenta, baldosas y/o azulejos verdes, baldosas y/o azulejos en mosaico, lavabo sobreencimera, encimera de acrílico y encimeras grises
Diseño de cuarto de baño principal, doble y flotante industrial grande con armarios con paneles lisos, puertas de armario de madera oscura, bañera exenta, baldosas y/o azulejos verdes, baldosas y/o azulejos en mosaico, lavabo sobreencimera, encimera de acrílico y encimeras grises
15.603 ideas para cuartos de baño industriales

Contemplative bathroom, resort feel
Ejemplo de cuarto de baño único y flotante urbano de tamaño medio con armarios con paneles lisos, puertas de armario de madera oscura, baldosas y/o azulejos negros, lavabo sobreencimera, suelo gris, encimeras negras y aseo y ducha
Ejemplo de cuarto de baño único y flotante urbano de tamaño medio con armarios con paneles lisos, puertas de armario de madera oscura, baldosas y/o azulejos negros, lavabo sobreencimera, suelo gris, encimeras negras y aseo y ducha
1

