962 ideas para cuartos de baño industriales con ducha abierta
Filtrar por
Presupuesto
Ordenar por:Popular hoy
1 - 20 de 962 fotos
Artículo 1 de 3

We took a small damp basement bathroom and flooded it with light. The client did not want a full wall of tile so we used teak to create a focal point for the mirror and sink. It brings warmth to the space.

Trendy bathroom with open shower.
Crafted tape with copper pipes made onsite
Ciment spanish floor tiles
Modelo de cuarto de baño urbano de tamaño medio con armarios abiertos, ducha abierta, paredes grises, suelo de azulejos de cemento, suelo gris, ducha abierta y lavabo de seno grande
Modelo de cuarto de baño urbano de tamaño medio con armarios abiertos, ducha abierta, paredes grises, suelo de azulejos de cemento, suelo gris, ducha abierta y lavabo de seno grande

Ejemplo de cuarto de baño principal industrial de tamaño medio con armarios abiertos, puertas de armario de madera clara, ducha abierta, sanitario de una pieza, baldosas y/o azulejos blancos, paredes blancas, suelo de baldosas de cerámica, encimera de granito, lavabo integrado, baldosas y/o azulejos de cemento, suelo negro y ducha abierta

Experience the epitome of modern luxury in this meticulously designed bathroom, where deep, earthy hues create a cocoon of sophistication and tranquility. The sleek fixtures, coupled with a mix of matte finishes and reflective surfaces, elevate the space, offering both functionality and artistry. Here, every detail, from the elongated basin to the minimalist shower drain, showcases a harmonious blend of elegance and innovation.

This warm and inviting space has great industrial flair. We love the contrast of the black cabinets, plumbing fixtures, and accessories against the bright warm tones in the tile. Pebble tile was used as accent through the space, both in the niches in the tub and shower areas as well as for the backsplash behind the sink. The vanity is front and center when you walk into the space from the master bedroom. The framed medicine cabinets on the wall and drawers in the vanity provide great storage. The deep soaker tub, taking up pride-of-place at one end of the bathroom, is a great place to relax after a long day. A walk-in shower at the other end of the bathroom balances the space. The shower includes a rainhead and handshower for a luxurious bathing experience. The black theme is continued into the shower and around the glass panel between the toilet and shower enclosure. The shower, an open, curbless, walk-in, works well now and will be great as the family grows up and ages in place.
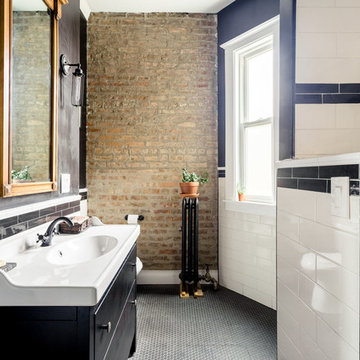
Modelo de cuarto de baño industrial con armarios con paneles lisos, puertas de armario negras, ducha esquinera, baldosas y/o azulejos blancos, paredes negras, suelo con mosaicos de baldosas, lavabo tipo consola, suelo negro y ducha abierta

Брутальная ванная. Шкаф слева был изготовлен по эскизам студии - в нем прячется водонагреватель и коммуникации.
Diseño de cuarto de baño gris y negro urbano de tamaño medio con armarios con paneles lisos, puertas de armario de madera oscura, combinación de ducha y bañera, sanitario de pared, baldosas y/o azulejos grises, baldosas y/o azulejos de porcelana, suelo de baldosas de porcelana, encimera de madera, suelo gris, bañera empotrada, lavabo sobreencimera, ducha abierta, encimeras marrones, paredes grises y aseo y ducha
Diseño de cuarto de baño gris y negro urbano de tamaño medio con armarios con paneles lisos, puertas de armario de madera oscura, combinación de ducha y bañera, sanitario de pared, baldosas y/o azulejos grises, baldosas y/o azulejos de porcelana, suelo de baldosas de porcelana, encimera de madera, suelo gris, bañera empotrada, lavabo sobreencimera, ducha abierta, encimeras marrones, paredes grises y aseo y ducha

Designer: Vanessa Cook
Photographer: Tom Roe
Imagen de cuarto de baño urbano pequeño con armarios con paneles lisos, puertas de armario de madera en tonos medios, baldosas y/o azulejos grises, baldosas y/o azulejos de porcelana, suelo de baldosas de porcelana, aseo y ducha, lavabo integrado, encimera de acrílico, suelo gris, ducha abierta, ducha esquinera, paredes grises y espejo con luz
Imagen de cuarto de baño urbano pequeño con armarios con paneles lisos, puertas de armario de madera en tonos medios, baldosas y/o azulejos grises, baldosas y/o azulejos de porcelana, suelo de baldosas de porcelana, aseo y ducha, lavabo integrado, encimera de acrílico, suelo gris, ducha abierta, ducha esquinera, paredes grises y espejo con luz
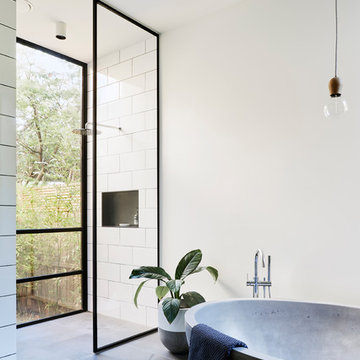
christine Francis
Modelo de cuarto de baño principal industrial con bañera exenta, ducha a ras de suelo, baldosas y/o azulejos blancos, paredes blancas y ducha abierta
Modelo de cuarto de baño principal industrial con bañera exenta, ducha a ras de suelo, baldosas y/o azulejos blancos, paredes blancas y ducha abierta

Our recent project in De Beauvoir, Hackney's bathroom.
Solid cast concrete sink, marble floors and polished concrete walls.
Photo: Ben Waterhouse
Foto de cuarto de baño cemento industrial de tamaño medio con bañera exenta, ducha abierta, paredes blancas, suelo de mármol, puertas de armario blancas, sanitario de una pieza, lavabo de seno grande, encimera de mármol, suelo multicolor, ducha abierta y microcemento
Foto de cuarto de baño cemento industrial de tamaño medio con bañera exenta, ducha abierta, paredes blancas, suelo de mármol, puertas de armario blancas, sanitario de una pieza, lavabo de seno grande, encimera de mármol, suelo multicolor, ducha abierta y microcemento

Jaime Alvarez jaimephoto.com
Foto de cuarto de baño rectangular urbano con lavabo suspendido, bañera exenta, ducha abierta, paredes blancas, suelo con mosaicos de baldosas, baldosas y/o azulejos blancas y negros, suelo negro y ducha abierta
Foto de cuarto de baño rectangular urbano con lavabo suspendido, bañera exenta, ducha abierta, paredes blancas, suelo con mosaicos de baldosas, baldosas y/o azulejos blancas y negros, suelo negro y ducha abierta

Jason Roehner
Foto de cuarto de baño industrial con encimera de madera, baldosas y/o azulejos blancos, baldosas y/o azulejos de cemento, bañera exenta, lavabo integrado, paredes blancas, suelo de madera en tonos medios, armarios con paneles lisos, puertas de armario de madera oscura, ducha abierta, ducha abierta y encimeras marrones
Foto de cuarto de baño industrial con encimera de madera, baldosas y/o azulejos blancos, baldosas y/o azulejos de cemento, bañera exenta, lavabo integrado, paredes blancas, suelo de madera en tonos medios, armarios con paneles lisos, puertas de armario de madera oscura, ducha abierta, ducha abierta y encimeras marrones

Photo by Alan Tansey
This East Village penthouse was designed for nocturnal entertaining. Reclaimed wood lines the walls and counters of the kitchen and dark tones accent the different spaces of the apartment. Brick walls were exposed and the stair was stripped to its raw steel finish. The guest bath shower is lined with textured slate while the floor is clad in striped Moroccan tile.

Ejemplo de cuarto de baño principal, único, flotante y cemento urbano de tamaño medio con bañera exenta, combinación de ducha y bañera, paredes grises, lavabo suspendido, ducha abierta, encimeras grises, hornacina, encimera de cemento, suelo negro, puertas de armario de madera oscura, baldosas y/o azulejos grises y suelo de baldosas de porcelana

Main Floor Bathroom Renovation
Imagen de cuarto de baño único y a medida industrial pequeño con armarios estilo shaker, puertas de armario azules, ducha a ras de suelo, sanitario de dos piezas, baldosas y/o azulejos blancos, baldosas y/o azulejos de cerámica, paredes blancas, suelo con mosaicos de baldosas, aseo y ducha, lavabo bajoencimera, encimera de cuarzo compacto, suelo gris, ducha abierta, encimeras negras y hornacina
Imagen de cuarto de baño único y a medida industrial pequeño con armarios estilo shaker, puertas de armario azules, ducha a ras de suelo, sanitario de dos piezas, baldosas y/o azulejos blancos, baldosas y/o azulejos de cerámica, paredes blancas, suelo con mosaicos de baldosas, aseo y ducha, lavabo bajoencimera, encimera de cuarzo compacto, suelo gris, ducha abierta, encimeras negras y hornacina

The basement bathroom took its cues from the black industrial rainwater pipe running across the ceiling. The bathroom was built into the basement of an ex-school boiler room so the client wanted to maintain the industrial feel the area once had.

Previously renovated with a two-story addition in the 80’s, the home’s square footage had been increased, but the current homeowners struggled to integrate the old with the new.
An oversized fireplace and awkward jogged walls added to the challenges on the main floor, along with dated finishes. While on the second floor, a poorly configured layout was not functional for this expanding family.
From the front entrance, we can see the fireplace was removed between the living room and dining rooms, creating greater sight lines and allowing for more traditional archways between rooms.
At the back of the home, we created a new mudroom area, and updated the kitchen with custom two-tone millwork, countertops and finishes. These main floor changes work together to create a home more reflective of the homeowners’ tastes.
On the second floor, the master suite was relocated and now features a beautiful custom ensuite, walk-in closet and convenient adjacency to the new laundry room.
Gordon King Photography
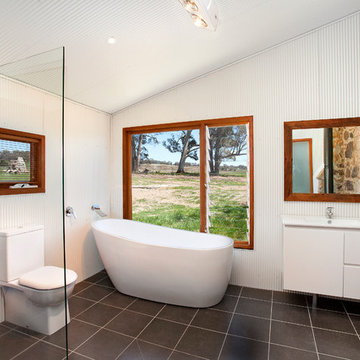
bath with a view
Modelo de cuarto de baño industrial con bañera exenta, ducha abierta, ducha abierta y piedra
Modelo de cuarto de baño industrial con bañera exenta, ducha abierta, ducha abierta y piedra
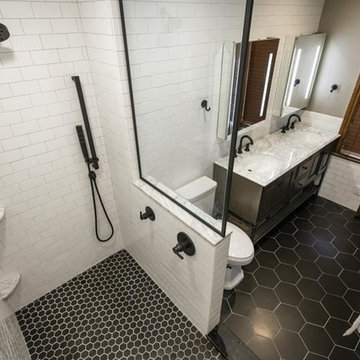
Diseño de cuarto de baño principal industrial de tamaño medio con armarios con paneles empotrados, puertas de armario de madera en tonos medios, ducha abierta, baldosas y/o azulejos blancos, baldosas y/o azulejos de cemento, paredes grises, suelo de baldosas de cerámica, lavabo bajoencimera, encimera de mármol, suelo negro, ducha abierta y encimeras grises
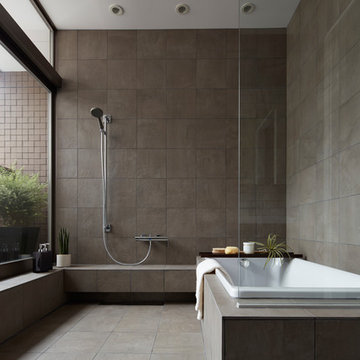
Modelo de cuarto de baño urbano con bañera esquinera, ducha abierta, baldosas y/o azulejos grises, paredes grises, suelo gris y ducha abierta
962 ideas para cuartos de baño industriales con ducha abierta
1