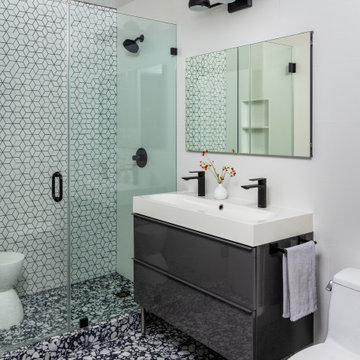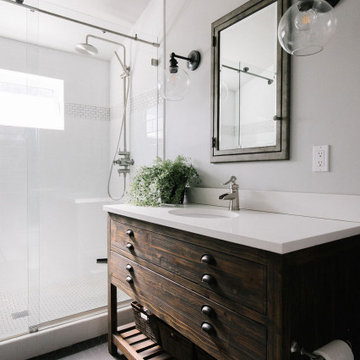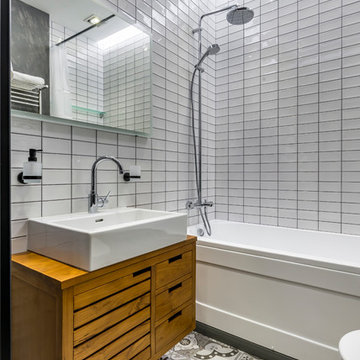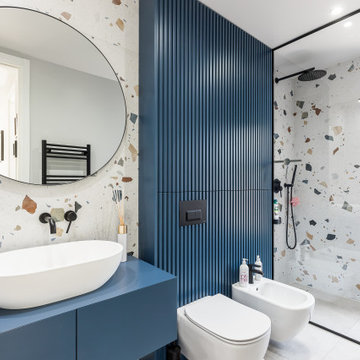3.217 ideas para cuartos de baño industriales blancos
Ordenar por:Popular hoy
101 - 120 de 3217 fotos
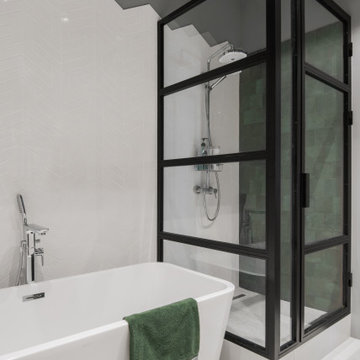
Декоратор-Катерина Наумова, фотограф- Ольга Мелекесцева.
Diseño de cuarto de baño industrial pequeño con baldosas y/o azulejos verdes, baldosas y/o azulejos de cerámica, paredes blancas, suelo de baldosas de porcelana y suelo blanco
Diseño de cuarto de baño industrial pequeño con baldosas y/o azulejos verdes, baldosas y/o azulejos de cerámica, paredes blancas, suelo de baldosas de porcelana y suelo blanco
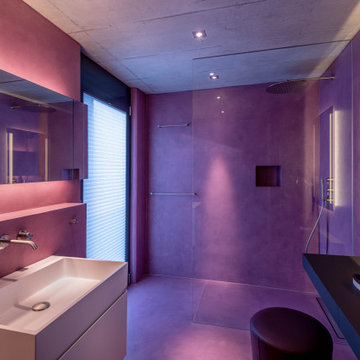
HAUS AM SEE | ZÜRICHSEE
Ein weiteres Top-Projekt in unseren Reihen ist das Haus am See. Das Objekt wurde zu absoluter Kundenzufriedenheit von uns geplant, designet und ausgestattet. Der Fokus lag hierbei darauf, dass alle Räume ein cooles, loftartiges Industrial Design bekommen. Hochwertige Beleuchtung, sowohl indirekt, als auch direkt mit punktuell strahlenden Spots, Betonwände, -böden- und decken, ein großer geschweißter Esstisch, ein freistehender Küchenblock mit ringsherum laufender Dekton-Arbeitsplatte und massiven Altholzmöbeln integrieren sich perfekt in die Vorstellungen unseres Kunden. Unsere Highlights sind zudem die gerostet designten Oberflächen aller Beschläge im Haus und filigrane, offene Regale in Würfeloptik, die ebenfalls im selben Design entworfen wurden. Ein luxuriöser und smart gestalteter Wellnessbereich lädt zum Entspannen ein und rundet das einzigartige Objekt mit Wohlfühlstimmung ab.
LAKE HOUSE | LAKE ZURICH
Another top project in our group is the Lake House. This object was planned, designed and furnished by us to absolute customer satisfaction. The focus here was on giving all rooms a cool, loft style industrial design. Superior lighting, both indirect and direct with radiant selective spotlights, concrete walls, floors and ceilings, a large welded dining table, a free-standing kitchen block with a Dekton counter surface extending all around and massive aged wood furniture perfectly complement the concepts of our customer. Our highlights also include the rusted design surfaces of all fittings in the house and filigree, open shelves in cube optics, which were also created in the same design. A luxurious and smartly designed spa area invites you to relax and rounds off this unique object with a feel-good atmosphere.
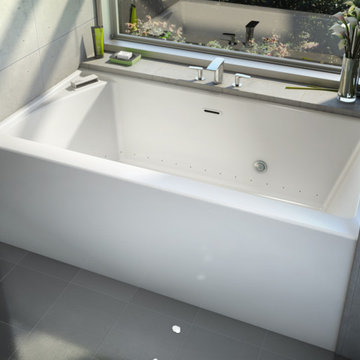
Bain Ultra Citti alcove tub with air system, LED Lights, Linear Drain Overflow and insert for AromaCloud.
Diseño de cuarto de baño industrial con bañera empotrada, paredes grises y suelo de baldosas de cerámica
Diseño de cuarto de baño industrial con bañera empotrada, paredes grises y suelo de baldosas de cerámica
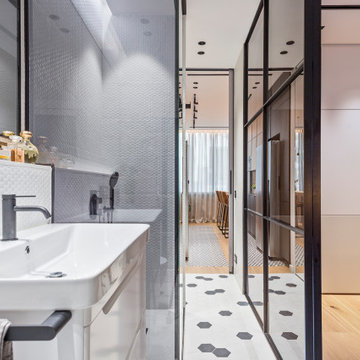
BAÑO PRINCIPAL, CON GRIFERIA Y ELEMENTOS EN ACABADO NEGRO MATE, Y REVESTIMIENTO DE HEXAGONO BLANCO Y PAVIMENTO HEXAGONO BLANCO Y NEGRO, CON VISTA DE LA COCINA DESDE LA PUERTA DE ENTRADA AL BAÑO DESDE EL ESPACIO SALÓ,/COMEDOR/COCINA
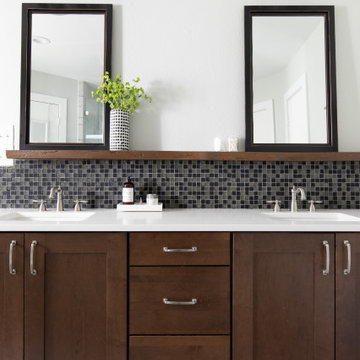
Imagen de cuarto de baño principal, doble y a medida industrial de tamaño medio con armarios estilo shaker, ducha empotrada, baldosas y/o azulejos blancos, baldosas y/o azulejos de mármol, paredes grises, suelo de cemento, lavabo bajoencimera, encimera de cuarzo compacto, suelo gris, ducha con puerta con bisagras, encimeras blancas y puertas de armario de madera en tonos medios
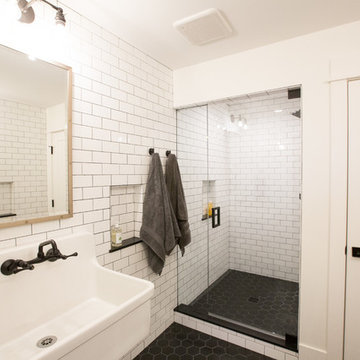
Diseño de cuarto de baño infantil industrial de tamaño medio con armarios abiertos, ducha empotrada, sanitario de dos piezas, baldosas y/o azulejos blancos, baldosas y/o azulejos de cerámica, paredes blancas, suelo de baldosas de cerámica, lavabo suspendido, suelo negro y ducha con puerta con bisagras
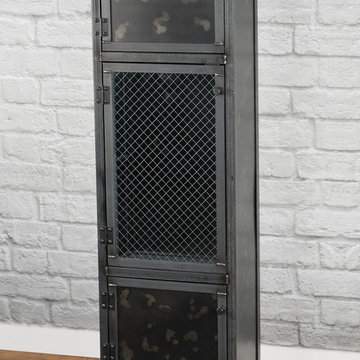
This piece is a smaller version of our industrial apothecary cabinet. It could also be used as a retail display cabinet, or industrial pantry for your home. It can be made in any size or configuration, but this listing is for one that features 3 doors; the top and bottom doors are solid steel with a vintage style patina. The middle has been constructed with a beautiful wire glass. Behind the glass door is a removable center shelf (not shown in pictures), but it could also be made with an adjustable shelf, more shelves, or no shelf at all. The doors could also be made with mesh, reclaimed wood, frosted or clear glass or any combination.
The top and sides of this piece have been built with solid steel panels but it could be made with any of our beautiful reclaimed woods. It has been made without the decorative industrial-style rivets, but they could be added for no additional charge. Just like everything we make, it can be customized in nearly any size and configuration imaginable.
Please inquire for information and pricing on any changes you would like.
Model: The Monroe
Dimensions: 17” W x 14” D x 60” H
Price: $1,425.00.
__________________________________________
**EACH PIECE IS HANDMADE. Therefore, no two pieces will be the same. The patina will vary from piece to piece, and the lighter more splotchy pieces will vary greatly.
---
**TURNAROUND IS ABOUT 3 1/2 WEEKS, but varies from time to time so please feel free to contact me for a more accurate time frame.
---
**Shipping will be quoted for "Standard Delivery" If you would like a quote on inside delivery, be sure to indicate that choice when requesting a quote.
_____________________________________________________
ABOUT US: We create custom, unique furniture unlike anything you will find. Our intention is to give you a piece of furniture that you will admire and enjoy for years to come and that will leave your house-guests envious! Our work is 100% hand crafted in the United States and made to last a lifetime. These unique pieces fit perfectly with any urban/modern, mid-century, or rustic décor. All of our pieces can be made in many configurations and sizes to suit your specific style and needs. There are many options available as each piece is designed just for you, so, if you have any thoughts, please contact us and we would be happy to let you know what your options are.
* All rights reserved; Combine 9 Design, LLC
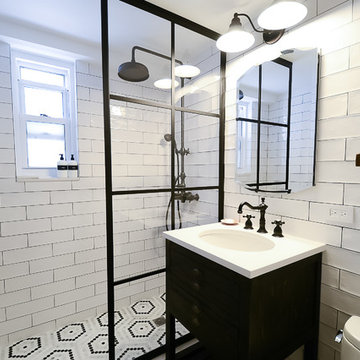
Modelo de cuarto de baño industrial de tamaño medio con armarios tipo mueble, puertas de armario marrones, ducha doble, sanitario de una pieza, baldosas y/o azulejos blancos, baldosas y/o azulejos de cemento, paredes blancas, suelo de baldosas de porcelana, lavabo con pedestal, suelo marrón, ducha abierta y encimeras blancas
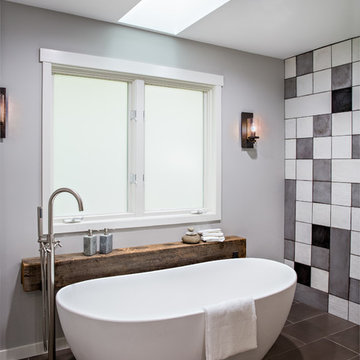
The deep soaking tub is simple but stunning! The wood ledge behind the tub is an old piece of timber that had been in the family for generations.
Interior Designer: Kitty & Co, Chelsea, Michigan
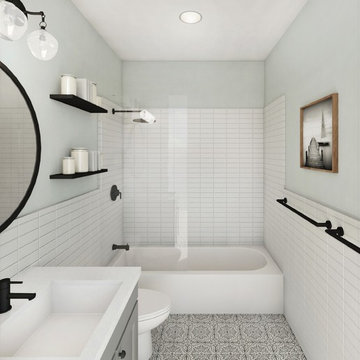
Industrial farmhouse bathroom. Photo credit: Anda Design + Build
Diseño de cuarto de baño industrial con puertas de armario grises, baldosas y/o azulejos amarillos, baldosas y/o azulejos de cerámica, paredes verdes, suelo de azulejos de cemento, lavabo bajoencimera, encimera de cuarzo compacto, suelo gris y encimeras blancas
Diseño de cuarto de baño industrial con puertas de armario grises, baldosas y/o azulejos amarillos, baldosas y/o azulejos de cerámica, paredes verdes, suelo de azulejos de cemento, lavabo bajoencimera, encimera de cuarzo compacto, suelo gris y encimeras blancas
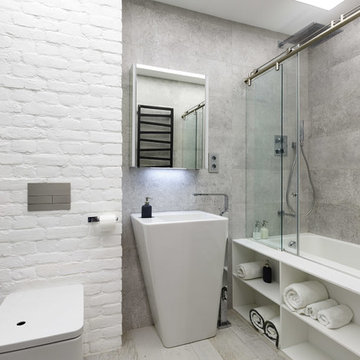
Иван Сорокин
Modelo de cuarto de baño industrial con combinación de ducha y bañera, paredes grises, lavabo con pedestal, bañera encastrada y ducha con puerta corredera
Modelo de cuarto de baño industrial con combinación de ducha y bañera, paredes grises, lavabo con pedestal, bañera encastrada y ducha con puerta corredera
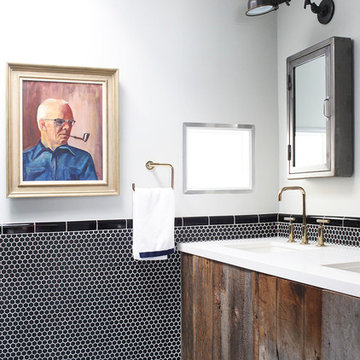
Eclectic bathroom with exotic tile, reclaimed wood, vintage art, and brass accents.
Photo Credit: Mary Costa
Imagen de cuarto de baño industrial con baldosas y/o azulejos negros y baldosas y/o azulejos en mosaico
Imagen de cuarto de baño industrial con baldosas y/o azulejos negros y baldosas y/o azulejos en mosaico
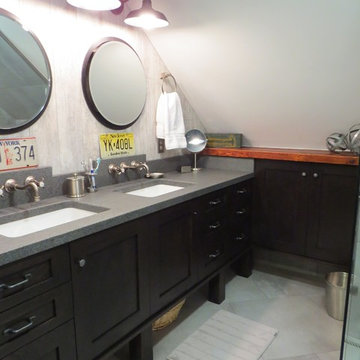
Photos by Robin Amorello, CKD CAPS
Diseño de cuarto de baño principal urbano pequeño con lavabo bajoencimera, armarios estilo shaker, puertas de armario de madera en tonos medios, encimera de granito, ducha a ras de suelo, sanitario de pared, baldosas y/o azulejos grises, baldosas y/o azulejos de porcelana, paredes blancas y suelo de baldosas de porcelana
Diseño de cuarto de baño principal urbano pequeño con lavabo bajoencimera, armarios estilo shaker, puertas de armario de madera en tonos medios, encimera de granito, ducha a ras de suelo, sanitario de pared, baldosas y/o azulejos grises, baldosas y/o azulejos de porcelana, paredes blancas y suelo de baldosas de porcelana
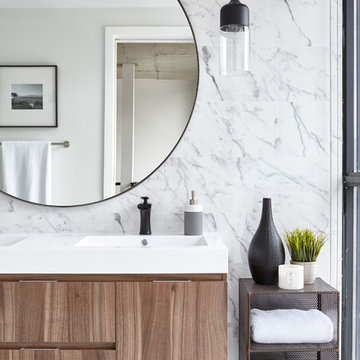
A sophisticated and mature feast for the eyes. This client was looking to create a hotel-worthy master-ensuite. By introducing marble from corner-to-corner, the subtle veins in the background make the wood grained vanity the focal point and truly accentuate the round mirror.

Full Home Renovation and Addition. Industrial Artist Style.
We removed most of the walls in the existing house and create a bridge to the addition over the detached garage. We created an very open floor plan which is industrial and cozy. Both bathrooms and the first floor have cement floors with a specialty stain, and a radiant heat system. We installed a custom kitchen, custom barn doors, custom furniture, all new windows and exterior doors. We loved the rawness of the beams and added corrugated tin in a few areas to the ceiling. We applied American Clay to many walls, and installed metal stairs. This was a fun project and we had a blast!
Tom Queally Photography
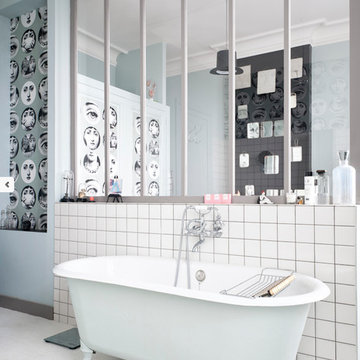
Diseño de cuarto de baño principal urbano de tamaño medio con bañera con patas, baldosas y/o azulejos blancos y paredes azules
3.217 ideas para cuartos de baño industriales blancos
6
