85 ideas para cuartos de baño abovedados y grises y negros
Filtrar por
Presupuesto
Ordenar por:Popular hoy
1 - 20 de 85 fotos
Artículo 1 de 3
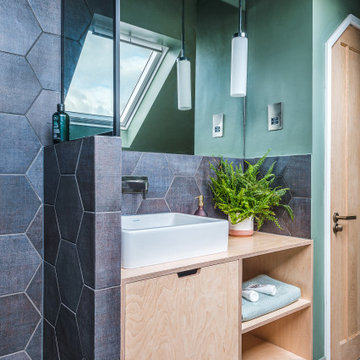
Ejemplo de cuarto de baño principal, único, flotante, abovedado y gris y negro contemporáneo pequeño con armarios con paneles lisos, puertas de armario de madera clara, bañera exenta, ducha abierta, sanitario de pared, baldosas y/o azulejos negros, baldosas y/o azulejos de porcelana, paredes verdes, imitación a madera, lavabo sobreencimera, encimera de madera, suelo negro, ducha abierta y encimeras beige

Bathrooms by Oldham were engaged by Judith & Frank to redesign their main bathroom and their downstairs powder room.
We provided the upstairs bathroom with a new layout creating flow and functionality with a walk in shower. Custom joinery added the much needed storage and an in-wall cistern created more space.
In the powder room downstairs we offset a wall hung basin and in-wall cistern to create space in the compact room along with a custom cupboard above to create additional storage. Strip lighting on a sensor brings a soft ambience whilst being practical.

The architect and build team did an outstanding job creating space and provision for this compact bath and shower room.
The custom built plywood combination toilet and vanity unit is in keeping with the materials used throughout the space.
Black fixtures and hardware create striking accents and the beautiful grey terrazzo tiles continue into the shower area which includes a lighted storage niche.
Stylish, perfectly compact, shower room.
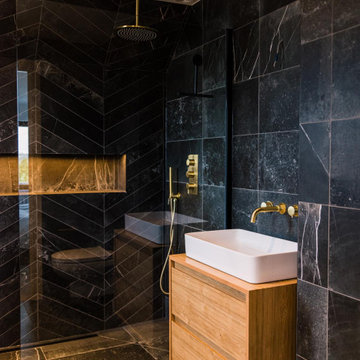
Master ensuite shower room in a moody Scandinavian style as part of the whole hole project.
Ejemplo de cuarto de baño principal, único, flotante, abovedado y gris y negro actual grande con armarios con paneles lisos, puertas de armario de madera clara, ducha abierta, sanitario de una pieza, baldosas y/o azulejos negros, baldosas y/o azulejos de mármol, paredes negras, suelo de baldosas de porcelana, lavabo suspendido, encimera de madera, suelo gris, ducha con puerta con bisagras y encimeras grises
Ejemplo de cuarto de baño principal, único, flotante, abovedado y gris y negro actual grande con armarios con paneles lisos, puertas de armario de madera clara, ducha abierta, sanitario de una pieza, baldosas y/o azulejos negros, baldosas y/o azulejos de mármol, paredes negras, suelo de baldosas de porcelana, lavabo suspendido, encimera de madera, suelo gris, ducha con puerta con bisagras y encimeras grises
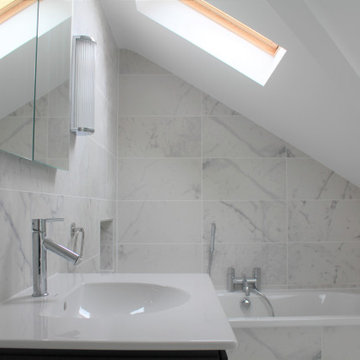
A modern en-suite bathroom set on the second floor of a seafront townhouse. After taking out an adjoining cupboard to make the bathroom almost double in size, we were able to add a large shower and bath with a sense of space around them. To give the room more light we replaced the entrance door with a sliding etched glass door.
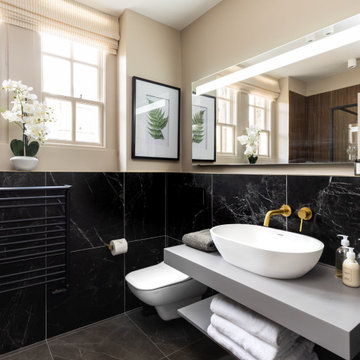
A luxurious bathroom designed with a combination of dark moody colours with accent details, with black marble tiles, brass taps and light voile blinds, accompanied by luxury CULTI products. As the ceilings in this Georgian property are high we can afford to be more daring with darker tones as the beautiful sash windows allow plenty of light to flood through. If you look carefully in the reflection of the mirror, you will notice we have used timber style tiles which we have incorporated into the shower area that links in with the bespoke cabinetry being designed for the office space, boot room which you can identify in the other photos relating to this project. Don't forget to add those lovely accent pieces to dress the space, we have displayed a beautiful large orchid arrangement. Along with unique art work.
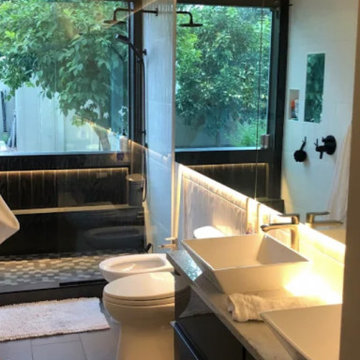
Modern bathroom remodel with custom walk in shower with black matte fixtures, ClearMirror, dual sink vanity, custom LED's in bathroom niche, custom backlit mirror, custom paint, black and white vertical tile, and bidet. Part of complete master bath, bedroom and closet remodel.

Listed building consent to change awkward spare bedroom into a master bathroom including the removal of a suspense celling and raised floor to accommodate a new drainage run.
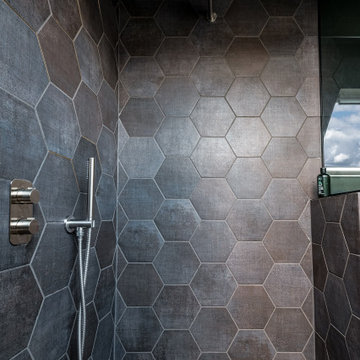
Deep grey, hexagonal tiles with flecks of a subtle gold trim in places. Smoked grey glass perfectly divides the space subtly to protect the vanity, while maintaining the openness of the space.
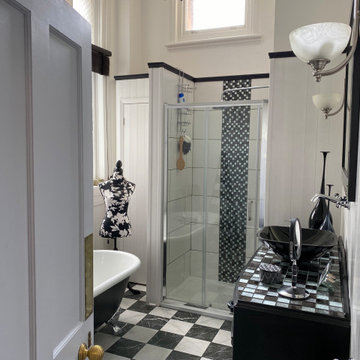
Listed building consent to change awkward spare bedroom into a master bathroom including the removal of a suspense celling and raised floor to accommodate a new drainage run.
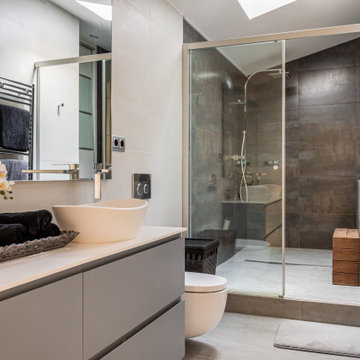
Baño de 2 piezas y espacio para una ducha muy amplia (con área seca y húmeda), ubicado en la planta superior entre dos habitaciones.
Modelo de cuarto de baño principal, rectangular, doble, a medida, abovedado y gris y negro contemporáneo grande con armarios con paneles lisos, puertas de armario blancas, ducha empotrada, sanitario de pared, baldosas y/o azulejos blancas y negros, baldosas y/o azulejos de cerámica, paredes blancas, suelo de baldosas de cerámica, lavabo sobreencimera, encimera de esteatita, suelo gris, ducha con puerta corredera y encimeras blancas
Modelo de cuarto de baño principal, rectangular, doble, a medida, abovedado y gris y negro contemporáneo grande con armarios con paneles lisos, puertas de armario blancas, ducha empotrada, sanitario de pared, baldosas y/o azulejos blancas y negros, baldosas y/o azulejos de cerámica, paredes blancas, suelo de baldosas de cerámica, lavabo sobreencimera, encimera de esteatita, suelo gris, ducha con puerta corredera y encimeras blancas
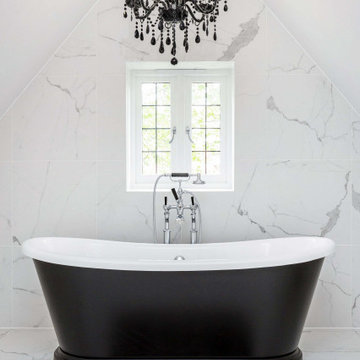
Foto de cuarto de baño principal, abovedado y gris y negro clásico grande con puertas de armario negras, bañera exenta, sanitario de pared, baldosas y/o azulejos grises, baldosas y/o azulejos de porcelana, suelo de baldosas de porcelana, suelo gris y encimeras blancas
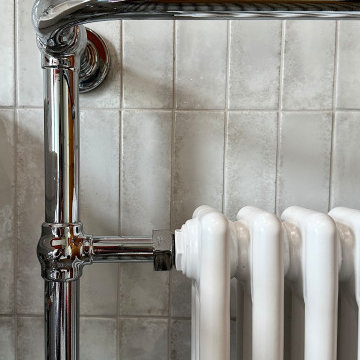
Traditional bathroom design for a three story house in Donaghadee, Co Down. Victorian Harrogate bathroom suite paired with a contemporary tile combination. Stunning sink with pedestal legs,
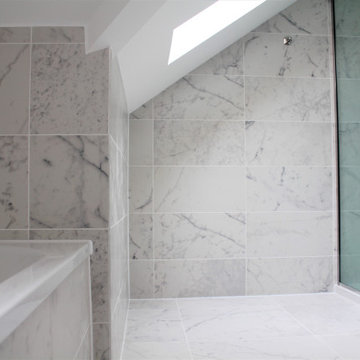
A modern en-suite bathroom set on the second floor of a seafront townhouse. After taking out an adjoining cupboard to make the bathroom almost double in size, we were able to add a large shower and bath with a sense of space around them. To give the room more light we replaced the entrance door with a sliding etched glass door.
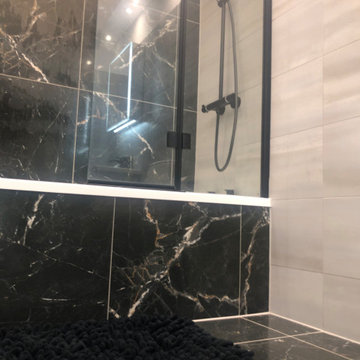
We absolutely loved the way this family bathroom turned out. The black marbled tiled floor, followed onto the side of the bath and up the back wall, drawing your eye up to the vast vaulted ceiling. The black accents and the oriental storage cabinet really add to the drama of the room.
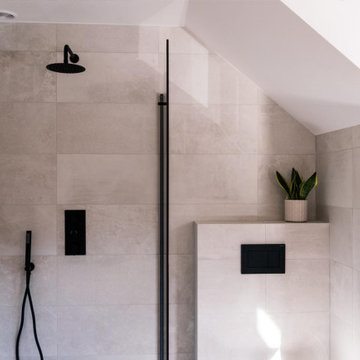
Family bathroom in a Scandinavian style as part of the whole hole project.
Modelo de cuarto de baño infantil, único, flotante, abovedado y gris y negro contemporáneo grande con armarios con paneles lisos, puertas de armario de madera clara, bañera exenta, ducha abierta, sanitario de una pieza, baldosas y/o azulejos grises, baldosas y/o azulejos de cemento, paredes grises, suelo de baldosas de porcelana, lavabo suspendido, encimera de cemento, suelo gris, ducha con puerta con bisagras, encimeras grises y machihembrado
Modelo de cuarto de baño infantil, único, flotante, abovedado y gris y negro contemporáneo grande con armarios con paneles lisos, puertas de armario de madera clara, bañera exenta, ducha abierta, sanitario de una pieza, baldosas y/o azulejos grises, baldosas y/o azulejos de cemento, paredes grises, suelo de baldosas de porcelana, lavabo suspendido, encimera de cemento, suelo gris, ducha con puerta con bisagras, encimeras grises y machihembrado
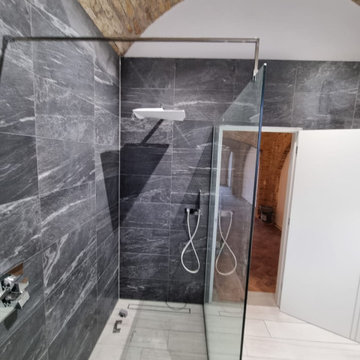
Ejemplo de cuarto de baño infantil, único, flotante, abovedado y gris y negro industrial de tamaño medio con armarios con paneles lisos, puertas de armario negras, bañera exenta, ducha abierta, sanitario de pared, baldosas y/o azulejos blancas y negros, baldosas y/o azulejos de porcelana, paredes blancas, suelo de baldosas de porcelana, lavabo integrado, encimera de cuarzo compacto, suelo gris, ducha abierta y encimeras grises
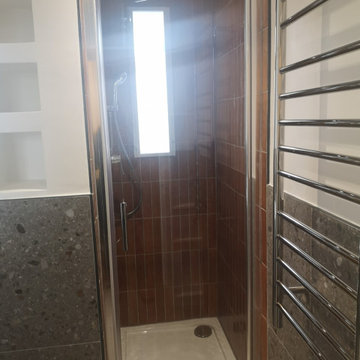
We combine the bathroom and toilet into one modern bathroom.
Ejemplo de cuarto de baño infantil, doble, a medida, abovedado y gris y negro moderno de tamaño medio con armarios tipo vitrina, puertas de armario blancas, bañera japonesa, ducha a ras de suelo, sanitario de una pieza, baldosas y/o azulejos blancas y negros, baldosas y/o azulejos de porcelana, paredes grises, suelo de baldosas de porcelana, lavabo encastrado, encimera de mármol, suelo gris, ducha con puerta corredera, encimeras blancas, hornacina y ladrillo
Ejemplo de cuarto de baño infantil, doble, a medida, abovedado y gris y negro moderno de tamaño medio con armarios tipo vitrina, puertas de armario blancas, bañera japonesa, ducha a ras de suelo, sanitario de una pieza, baldosas y/o azulejos blancas y negros, baldosas y/o azulejos de porcelana, paredes grises, suelo de baldosas de porcelana, lavabo encastrado, encimera de mármol, suelo gris, ducha con puerta corredera, encimeras blancas, hornacina y ladrillo
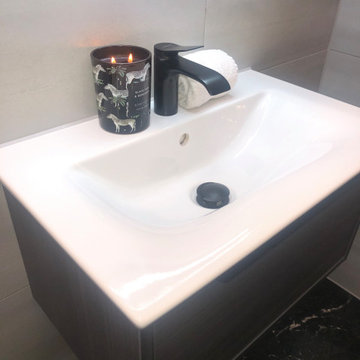
We absolutely loved the way this family bathroom turned out. The black marbled tiled floor, followed onto the side of the bath and up the back wall, drawing your eye up to the vast vaulted ceiling. The black accents and the oriental storage cabinet really add to the drama of the room.
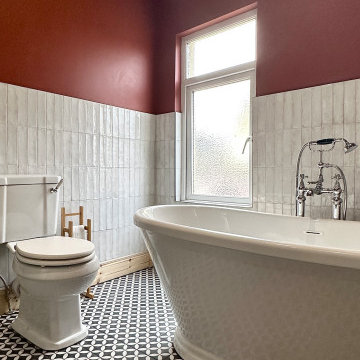
Traditional bathroom design for a three story house in Donaghadee, Co Down. Victorian Harrogate bathroom suite paired with a contemporary tile combination. Stunning sink with pedestal legs,
85 ideas para cuartos de baño abovedados y grises y negros
1