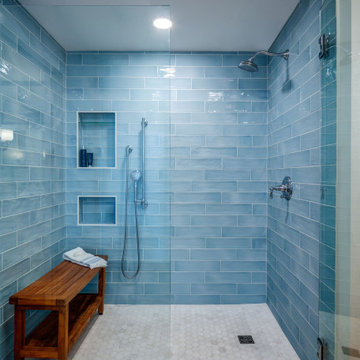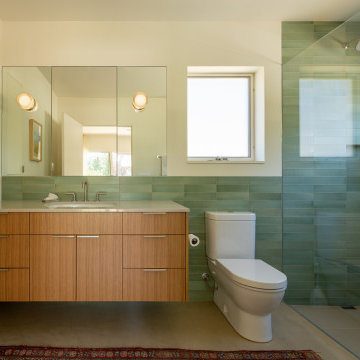26.884 ideas para cuartos de baño grandes
Filtrar por
Presupuesto
Ordenar por:Popular hoy
1 - 20 de 26.884 fotos
Artículo 1 de 3

photo: Gordon Beall
Foto de cuarto de baño principal clásico grande con lavabo integrado, armarios tipo mueble, puertas de armario de madera clara, encimera de mármol y suelo de mármol
Foto de cuarto de baño principal clásico grande con lavabo integrado, armarios tipo mueble, puertas de armario de madera clara, encimera de mármol y suelo de mármol

The three-level Mediterranean revival home started as a 1930s summer cottage that expanded downward and upward over time. We used a clean, crisp white wall plaster with bronze hardware throughout the interiors to give the house continuity. A neutral color palette and minimalist furnishings create a sense of calm restraint. Subtle and nuanced textures and variations in tints add visual interest. The stair risers from the living room to the primary suite are hand-painted terra cotta tile in gray and off-white. We used the same tile resource in the kitchen for the island's toe kick.

A lovely bathroom, with brushed gold finishes, a sumptuous shower and enormous bath and a shower toilet. The tiles are not marble but a very large practical marble effect porcelain which is perfect for easy maintenance.

Ejemplo de cuarto de baño infantil, único y de pie clásico renovado grande con armarios con paneles empotrados, puertas de armario blancas, combinación de ducha y bañera, sanitario de una pieza, baldosas y/o azulejos blancos, paredes blancas, lavabo encastrado, suelo multicolor, ducha abierta, encimeras blancas y panelado

Double vanity and free standing large soaking tub by Signature hardware
Modelo de cuarto de baño principal, doble, a medida, abovedado y blanco costero grande con machihembrado, armarios con paneles empotrados, puertas de armario marrones, bañera exenta, ducha empotrada, baldosas y/o azulejos negros, baldosas y/o azulejos de porcelana, suelo de baldosas de porcelana, lavabo bajoencimera, encimera de cuarzo compacto, suelo negro, ducha con puerta con bisagras y encimeras blancas
Modelo de cuarto de baño principal, doble, a medida, abovedado y blanco costero grande con machihembrado, armarios con paneles empotrados, puertas de armario marrones, bañera exenta, ducha empotrada, baldosas y/o azulejos negros, baldosas y/o azulejos de porcelana, suelo de baldosas de porcelana, lavabo bajoencimera, encimera de cuarzo compacto, suelo negro, ducha con puerta con bisagras y encimeras blancas

Ejemplo de cuarto de baño principal campestre grande con ducha abierta y ducha abierta

Luxurious master bath with free standing tub against a white stone wall, walk in shower, custom cabinetry with black faucets and granite.
Diseño de cuarto de baño principal, doble y a medida campestre grande con armarios estilo shaker, puertas de armario grises, bañera exenta, ducha a ras de suelo, sanitario de dos piezas, paredes grises, suelo de baldosas de porcelana, lavabo bajoencimera, encimera de granito, suelo gris, ducha con puerta con bisagras, encimeras negras y cuarto de baño
Diseño de cuarto de baño principal, doble y a medida campestre grande con armarios estilo shaker, puertas de armario grises, bañera exenta, ducha a ras de suelo, sanitario de dos piezas, paredes grises, suelo de baldosas de porcelana, lavabo bajoencimera, encimera de granito, suelo gris, ducha con puerta con bisagras, encimeras negras y cuarto de baño

Baron Construction and Remodeling
Bathroom Design and Remodeling
Design Build General Contractor
Photography by Agnieszka Jakubowicz
Diseño de cuarto de baño principal, doble y a medida actual grande con armarios con paneles lisos, ducha a ras de suelo, baldosas y/o azulejos blancos, baldosas y/o azulejos grises, paredes grises, lavabo bajoencimera, encimeras grises, puertas de armario de madera oscura, baldosas y/o azulejos de mármol, suelo de mármol, encimera de cuarzo compacto, suelo gris y ducha abierta
Diseño de cuarto de baño principal, doble y a medida actual grande con armarios con paneles lisos, ducha a ras de suelo, baldosas y/o azulejos blancos, baldosas y/o azulejos grises, paredes grises, lavabo bajoencimera, encimeras grises, puertas de armario de madera oscura, baldosas y/o azulejos de mármol, suelo de mármol, encimera de cuarzo compacto, suelo gris y ducha abierta

Ejemplo de cuarto de baño principal actual grande con armarios con paneles lisos, puertas de armario de madera oscura, ducha abierta, bañera exenta, baldosas y/o azulejos beige, baldosas y/o azulejos de piedra, paredes beige, suelo de travertino, lavabo integrado, encimera de madera, suelo beige y ducha abierta

His vanity done in Crystal custom cabinetry and mirror surround with Crema marfil marble countertop and sconces by Hudson Valley: 4021-OB Menlo Park in Bronze finish. Faucet is by Jado 842/803/105 Hatteras widespread lavatory faucet, lever handles, old bronze. Paint is Benjamin Moore 956 Palace White. Eric Rorer Photography

Brunswick Parlour transforms a Victorian cottage into a hard-working, personalised home for a family of four.
Our clients loved the character of their Brunswick terrace home, but not its inefficient floor plan and poor year-round thermal control. They didn't need more space, they just needed their space to work harder.
The front bedrooms remain largely untouched, retaining their Victorian features and only introducing new cabinetry. Meanwhile, the main bedroom’s previously pokey en suite and wardrobe have been expanded, adorned with custom cabinetry and illuminated via a generous skylight.
At the rear of the house, we reimagined the floor plan to establish shared spaces suited to the family’s lifestyle. Flanked by the dining and living rooms, the kitchen has been reoriented into a more efficient layout and features custom cabinetry that uses every available inch. In the dining room, the Swiss Army Knife of utility cabinets unfolds to reveal a laundry, more custom cabinetry, and a craft station with a retractable desk. Beautiful materiality throughout infuses the home with warmth and personality, featuring Blackbutt timber flooring and cabinetry, and selective pops of green and pink tones.
The house now works hard in a thermal sense too. Insulation and glazing were updated to best practice standard, and we’ve introduced several temperature control tools. Hydronic heating installed throughout the house is complemented by an evaporative cooling system and operable skylight.
The result is a lush, tactile home that increases the effectiveness of every existing inch to enhance daily life for our clients, proving that good design doesn’t need to add space to add value.

This beautiful principle suite is like a beautiful retreat from the world. Created to exaggerate a sense of calm and beauty. The tiles look like wood to give a sense of warmth, with the added detail of brass finishes. the bespoke vanity unity made from marble is the height of glamour. The large scale mirrored cabinets, open the space and reflect the light from the original victorian windows, with a view onto the pink blossom outside.

Master Bath with a free-standing bath, curbless shower, rain shower feature, natural stone floors, and walls.
Foto de cuarto de baño principal, doble y flotante minimalista grande con armarios con paneles con relieve, puertas de armario de madera clara, bañera exenta, ducha a ras de suelo, baldosas y/o azulejos blancos, baldosas y/o azulejos de piedra caliza, paredes blancas, suelo de piedra caliza, lavabo integrado, encimera de mármol, suelo blanco, ducha con puerta con bisagras, encimeras blancas y hornacina
Foto de cuarto de baño principal, doble y flotante minimalista grande con armarios con paneles con relieve, puertas de armario de madera clara, bañera exenta, ducha a ras de suelo, baldosas y/o azulejos blancos, baldosas y/o azulejos de piedra caliza, paredes blancas, suelo de piedra caliza, lavabo integrado, encimera de mármol, suelo blanco, ducha con puerta con bisagras, encimeras blancas y hornacina

This organic modern master bathroom is truly a sanctuary. Heated clay tile floors feel luxurious underfoot and the large soaking tub is an oasis for busy parents. The unique vanity is a custom piece sourced by the interior designer. The continuation of the large format porcelain tile from the kitchen and the use of walnut on the linen cabinets from Grabill Cabinets, bring in the natural textures central to organic modern interior design. Interior Design: Sarah Sherman Samuel; Architect: J. Visser Design; Builder: Insignia Homes; Linen Cabinet: Grabill Cabinetry; Photo: Nicole Franzen

Diseño de cuarto de baño principal, doble y flotante de estilo de casa de campo grande sin sin inodoro con armarios con paneles lisos, puertas de armario de madera clara, bañera exenta, baldosas y/o azulejos beige, baldosas y/o azulejos de cerámica, paredes beige, suelo de baldosas de cerámica, lavabo bajoencimera, encimera de cuarzo compacto, suelo beige, ducha abierta, encimeras grises y cuarto de baño

One of the primary baths.
Modelo de cuarto de baño principal, único y flotante minimalista grande con armarios con paneles lisos, puertas de armario de madera oscura, ducha a ras de suelo, sanitario de una pieza, baldosas y/o azulejos verdes, baldosas y/o azulejos de porcelana, paredes blancas, lavabo bajoencimera, encimera de cuarzo compacto, ducha con puerta con bisagras y encimeras blancas
Modelo de cuarto de baño principal, único y flotante minimalista grande con armarios con paneles lisos, puertas de armario de madera oscura, ducha a ras de suelo, sanitario de una pieza, baldosas y/o azulejos verdes, baldosas y/o azulejos de porcelana, paredes blancas, lavabo bajoencimera, encimera de cuarzo compacto, ducha con puerta con bisagras y encimeras blancas

Master bathroom on the second floor is soft and serene with white and grey marble tiling throughout. Large format wall tiles coordinate with the smaller hexagon floor tiles and beautiful mosaic tile accent wall above the vanity area.

Interior Design By Designer and Broker Jessica Koltun Home | Selling Dallas Texas | blue subway tile, white custom vent hood, white oak floors, gold chandelier, sea salt mint green accent panel wall, marble, cloe tile bedrosians, herringbone, seagrass woven mirror, stainless steel appliances, open l shape kitchen, black horizontal straight stack makoto, blue hexagon floor, white shaker, california, contemporary, modern, coastal, waterfall island, floating shelves, brass gold shower faucet, penny

Art Deco-inspired large ensuite bathroom with pink and cream Butterfly tile from Perini, featuring a top-mounted double sink from Corian, Forme L'isola Freestanding Bath
and walk-in shower. Located in Melbourne, see more from our Arch Deco Project. The colour scheme references the colours used commonly during the Art Deco period of the house.

Complete master bathroom remodel
Imagen de cuarto de baño principal, doble y flotante minimalista grande con armarios con paneles empotrados, puertas de armario de madera oscura, bañera exenta, ducha esquinera, sanitario de una pieza, baldosas y/o azulejos grises, baldosas y/o azulejos de porcelana, paredes grises, suelo de baldosas de porcelana, lavabo bajoencimera, encimera de cuarzo compacto, suelo multicolor, ducha con puerta con bisagras, encimeras blancas, banco de ducha, casetón y papel pintado
Imagen de cuarto de baño principal, doble y flotante minimalista grande con armarios con paneles empotrados, puertas de armario de madera oscura, bañera exenta, ducha esquinera, sanitario de una pieza, baldosas y/o azulejos grises, baldosas y/o azulejos de porcelana, paredes grises, suelo de baldosas de porcelana, lavabo bajoencimera, encimera de cuarzo compacto, suelo multicolor, ducha con puerta con bisagras, encimeras blancas, banco de ducha, casetón y papel pintado
26.884 ideas para cuartos de baño grandes
1