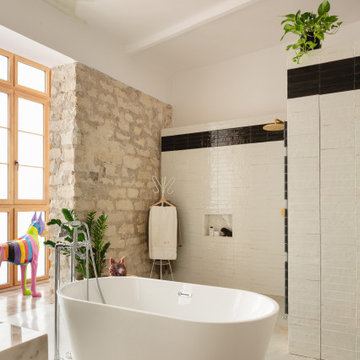2.018 ideas para cuartos de baño grandes con suelo de cemento
Filtrar por
Presupuesto
Ordenar por:Popular hoy
1 - 20 de 2018 fotos

Foto de cuarto de baño principal moderno grande con puertas de armario de madera oscura, ducha doble, sanitario de una pieza, baldosas y/o azulejos grises, paredes grises, lavabo sobreencimera, suelo gris, ducha con puerta con bisagras, encimeras negras, baldosas y/o azulejos de cemento, suelo de cemento y encimera de cemento
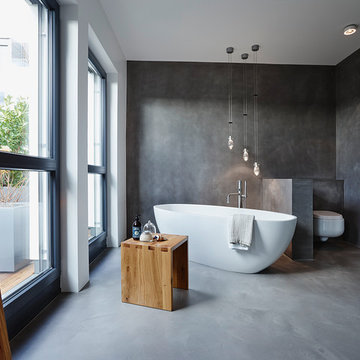
honeyandspice
Diseño de cuarto de baño principal contemporáneo grande con bañera exenta, sanitario de pared, paredes grises, suelo de cemento y ventanas
Diseño de cuarto de baño principal contemporáneo grande con bañera exenta, sanitario de pared, paredes grises, suelo de cemento y ventanas
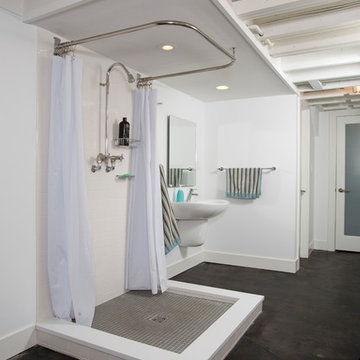
Greg Hadley
Foto de cuarto de baño industrial grande con paredes blancas, suelo de cemento y suelo negro
Foto de cuarto de baño industrial grande con paredes blancas, suelo de cemento y suelo negro

Our Armadale residence was a converted warehouse style home for a young adventurous family with a love of colour, travel, fashion and fun. With a brief of “artsy”, “cosmopolitan” and “colourful”, we created a bright modern home as the backdrop for our Client’s unique style and personality to shine. Incorporating kitchen, family bathroom, kids bathroom, master ensuite, powder-room, study, and other details throughout the home such as flooring and paint colours.
With furniture, wall-paper and styling by Simone Haag.
Construction: Hebden Kitchens and Bathrooms
Cabinetry: Precision Cabinets
Furniture / Styling: Simone Haag
Photography: Dylan James Photography

Imagen de cuarto de baño principal campestre grande con armarios estilo shaker, puertas de armario grises, bañera con patas, paredes blancas, suelo gris, encimeras blancas, ducha esquinera, suelo de cemento, lavabo bajoencimera y ducha con puerta con bisagras

Modelo de cuarto de baño principal minimalista grande con bañera exenta, ducha doble, paredes blancas, suelo de cemento, lavabo integrado, encimera de acrílico, suelo gris, ducha con puerta con bisagras y encimeras blancas
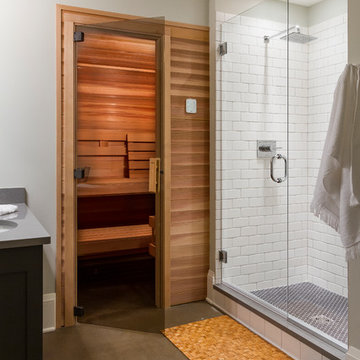
Photo by Seth Hannula
Imagen de sauna clásica renovada grande con armarios estilo shaker, puertas de armario grises, baldosas y/o azulejos blancos, baldosas y/o azulejos de cerámica, paredes grises, suelo de cemento, lavabo bajoencimera, encimera de cuarzo compacto, suelo gris y ducha con puerta con bisagras
Imagen de sauna clásica renovada grande con armarios estilo shaker, puertas de armario grises, baldosas y/o azulejos blancos, baldosas y/o azulejos de cerámica, paredes grises, suelo de cemento, lavabo bajoencimera, encimera de cuarzo compacto, suelo gris y ducha con puerta con bisagras
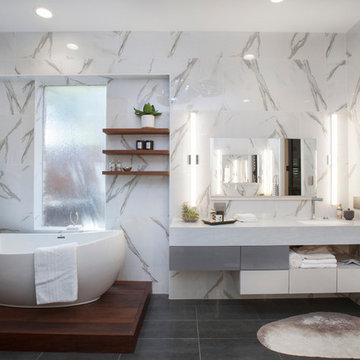
When luxury meets creativity.
Another spectacular white bathroom remodel designed and remodeled by Joseph & Berry Remodel | Design Build. This beautiful modern Carrara marble bathroom, Graff stainless steel hardware, custom made vanities, massage sprayer, hut tub, towel heater, wood tub stage and custom wood shelves.
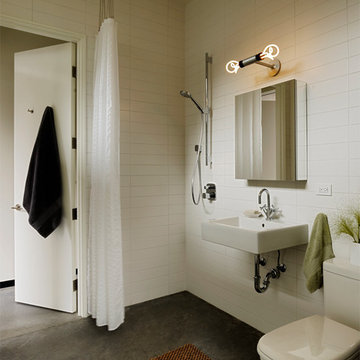
Matthew Millman
Imagen de cuarto de baño minimalista grande con ducha esquinera, sanitario de una pieza, baldosas y/o azulejos blancos, baldosas y/o azulejos de porcelana, paredes blancas, suelo de cemento, aseo y ducha, lavabo suspendido y ducha con cortina
Imagen de cuarto de baño minimalista grande con ducha esquinera, sanitario de una pieza, baldosas y/o azulejos blancos, baldosas y/o azulejos de porcelana, paredes blancas, suelo de cemento, aseo y ducha, lavabo suspendido y ducha con cortina

Photo Credit: Susan Teare
Imagen de cuarto de baño principal moderno grande sin sin inodoro con armarios con paneles lisos, puertas de armario de madera oscura, bañera exenta, baldosas y/o azulejos grises, losas de piedra, paredes blancas, suelo de cemento, lavabo integrado, encimera de acrílico, suelo gris y ducha abierta
Imagen de cuarto de baño principal moderno grande sin sin inodoro con armarios con paneles lisos, puertas de armario de madera oscura, bañera exenta, baldosas y/o azulejos grises, losas de piedra, paredes blancas, suelo de cemento, lavabo integrado, encimera de acrílico, suelo gris y ducha abierta

Janis Nicolay
Diseño de cuarto de baño principal contemporáneo grande con armarios con paneles lisos, puertas de armario de madera en tonos medios, ducha a ras de suelo, baldosas y/o azulejos blancos, baldosas y/o azulejos grises, bañera encastrada, losas de piedra, paredes blancas, suelo de cemento, lavabo integrado, encimera de acrílico, encimeras blancas y banco de ducha
Diseño de cuarto de baño principal contemporáneo grande con armarios con paneles lisos, puertas de armario de madera en tonos medios, ducha a ras de suelo, baldosas y/o azulejos blancos, baldosas y/o azulejos grises, bañera encastrada, losas de piedra, paredes blancas, suelo de cemento, lavabo integrado, encimera de acrílico, encimeras blancas y banco de ducha
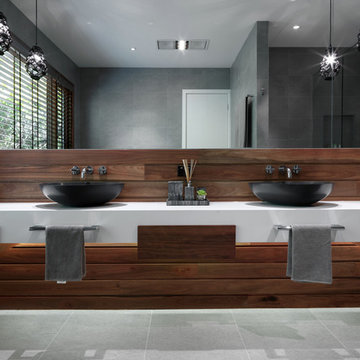
Encapsulating Australian coastal living in the ultra stylish seaside town of Portsea. Polished concrete floors, architectural stone walls, the interior design of this home is an eclectic mix of reclaimed timbers, natural woven fibres and organic shapes. In the bathroom, double Eclipse Basins in Nero finish contrast against the white vanity and timber wall panels.
Photo Credit: Andrew Wuttke
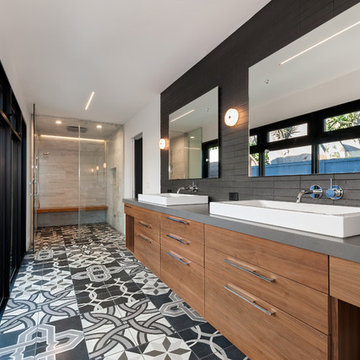
Modern Master Bathroom with custom concrete Mexican tiles, floating teak bench in steam room with seamless indoor outdoor flow to outside shower and indoor shower

Diseño de cuarto de baño principal moderno grande con ducha a ras de suelo, baldosas y/o azulejos azules, baldosas y/o azulejos en mosaico, paredes marrones, suelo de cemento, suelo gris, ducha con puerta con bisagras y banco de ducha

Foto de cuarto de baño principal actual grande con armarios con paneles lisos, puertas de armario de madera oscura, ducha doble, sanitario de una pieza, baldosas y/o azulejos grises, paredes grises, lavabo sobreencimera, suelo gris, ducha con puerta con bisagras, encimeras negras, suelo de cemento y encimera de cemento

We started with a blank slate on this basement project where our only obstacles were exposed steel support columns, existing plumbing risers from the concrete slab, and dropped soffits concealing ductwork on the ceiling. It had the advantage of tall ceilings, an existing egress window, and a sliding door leading to a newly constructed patio.
This family of five loves the beach and frequents summer beach resorts in the Northeast. Bringing that aesthetic home to enjoy all year long was the inspiration for the décor, as well as creating a family-friendly space for entertaining.
Wish list items included room for a billiard table, wet bar, game table, family room, guest bedroom, full bathroom, space for a treadmill and closed storage. The existing structural elements helped to define how best to organize the basement. For instance, we knew we wanted to connect the bar area and billiards table with the patio in order to create an indoor/outdoor entertaining space. It made sense to use the egress window for the guest bedroom for both safety and natural light. The bedroom also would be adjacent to the plumbing risers for easy access to the new bathroom. Since the primary focus of the family room would be for TV viewing, natural light did not need to filter into that space. We made sure to hide the columns inside of newly constructed walls and dropped additional soffits where needed to make the ceiling mechanicals feel less random.
In addition to the beach vibe, the homeowner has valuable sports memorabilia that was to be prominently displayed including two seats from the original Yankee stadium.
For a coastal feel, shiplap is used on two walls of the family room area. In the bathroom shiplap is used again in a more creative way using wood grain white porcelain tile as the horizontal shiplap “wood”. We connected the tile horizontally with vertical white grout joints and mimicked the horizontal shadow line with dark grey grout. At first glance it looks like we wrapped the shower with real wood shiplap. Materials including a blue and white patterned floor, blue penny tiles and a natural wood vanity checked the list for that seaside feel.
A large reclaimed wood door on an exposed sliding barn track separates the family room from the game room where reclaimed beams are punctuated with cable lighting. Cabinetry and a beverage refrigerator are tucked behind the rolling bar cabinet (that doubles as a Blackjack table!). A TV and upright video arcade machine round-out the entertainment in the room. Bar stools, two rotating club chairs, and large square poufs along with the Yankee Stadium seats provide fun places to sit while having a drink, watching billiards or a game on the TV.
Signed baseballs can be found behind the bar, adjacent to the billiard table, and on specially designed display shelves next to the poker table in the family room.
Thoughtful touches like the surfboards, signage, photographs and accessories make a visitor feel like they are on vacation at a well-appointed beach resort without being cliché.
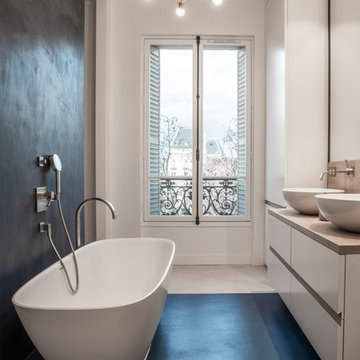
Stéphane Deroussent
Modelo de cuarto de baño principal actual grande con puertas de armario blancas, bañera exenta, ducha empotrada, paredes beige, suelo de cemento, lavabo de seno grande, encimera de madera y suelo beige
Modelo de cuarto de baño principal actual grande con puertas de armario blancas, bañera exenta, ducha empotrada, paredes beige, suelo de cemento, lavabo de seno grande, encimera de madera y suelo beige

Ejemplo de sauna tropical grande sin sin inodoro con armarios tipo vitrina, bañera encastrada, sanitario de pared, paredes blancas, suelo de cemento, lavabo integrado, encimera de acrílico, suelo gris, ducha con puerta corredera y encimeras multicolor
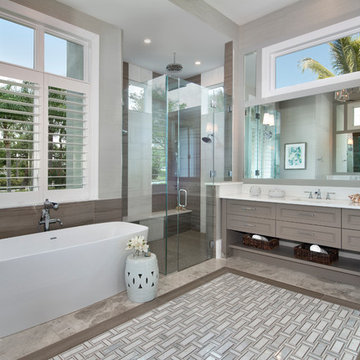
Clay Cox, Kitchen Designer; Giovanni Photography
Foto de cuarto de baño principal clásico renovado grande con suelo gris, armarios tipo mueble, puertas de armario marrones, bañera exenta, ducha esquinera, paredes grises, suelo de cemento, lavabo bajoencimera, encimera de cuarzo compacto y ducha con puerta con bisagras
Foto de cuarto de baño principal clásico renovado grande con suelo gris, armarios tipo mueble, puertas de armario marrones, bañera exenta, ducha esquinera, paredes grises, suelo de cemento, lavabo bajoencimera, encimera de cuarzo compacto y ducha con puerta con bisagras
2.018 ideas para cuartos de baño grandes con suelo de cemento
1
