2.060 ideas para cuartos de baño grandes con baldosas y/o azulejos de cemento
Filtrar por
Presupuesto
Ordenar por:Popular hoy
1 - 20 de 2060 fotos
Artículo 1 de 3

Our clients came to us because they were tired of looking at the side of their neighbor’s house from their master bedroom window! Their 1959 Dallas home had worked great for them for years, but it was time for an update and reconfiguration to make it more functional for their family.
They were looking to open up their dark and choppy space to bring in as much natural light as possible in both the bedroom and bathroom. They knew they would need to reconfigure the master bathroom and bedroom to make this happen. They were thinking the current bedroom would become the bathroom, but they weren’t sure where everything else would go.
This is where we came in! Our designers were able to create their new floorplan and show them a 3D rendering of exactly what the new spaces would look like.
The space that used to be the master bedroom now consists of the hallway into their new master suite, which includes a new large walk-in closet where the washer and dryer are now located.
From there, the space flows into their new beautiful, contemporary bathroom. They decided that a bathtub wasn’t important to them but a large double shower was! So, the new shower became the focal point of the bathroom. The new shower has contemporary Marine Bone Electra cement hexagon tiles and brushed bronze hardware. A large bench, hidden storage, and a rain shower head were must-have features. Pure Snow glass tile was installed on the two side walls while Carrara Marble Bianco hexagon mosaic tile was installed for the shower floor.
For the main bathroom floor, we installed a simple Yosemite tile in matte silver. The new Bellmont cabinets, painted naval, are complemented by the Greylac marble countertop and the Brainerd champagne bronze arched cabinet pulls. The rest of the hardware, including the faucet, towel rods, towel rings, and robe hooks, are Delta Faucet Trinsic, in a classic champagne bronze finish. To finish it off, three 14” Classic Possini Euro Ludlow wall sconces in burnished brass were installed between each sheet mirror above the vanity.
In the space that used to be the master bathroom, all of the furr downs were removed. We replaced the existing window with three large windows, opening up the view to the backyard. We also added a new door opening up into the main living room, which was totally closed off before.
Our clients absolutely love their cool, bright, contemporary bathroom, as well as the new wall of windows in their master bedroom, where they are now able to enjoy their beautiful backyard!

Embarking on the design journey of Wabi Sabi Refuge, I immersed myself in the profound quest for tranquility and harmony. This project became a testament to the pursuit of a tranquil haven that stirs a deep sense of calm within. Guided by the essence of wabi-sabi, my intention was to curate Wabi Sabi Refuge as a sacred space that nurtures an ethereal atmosphere, summoning a sincere connection with the surrounding world. Deliberate choices of muted hues and minimalist elements foster an environment of uncluttered serenity, encouraging introspection and contemplation. Embracing the innate imperfections and distinctive qualities of the carefully selected materials and objects added an exquisite touch of organic allure, instilling an authentic reverence for the beauty inherent in nature's creations. Wabi Sabi Refuge serves as a sanctuary, an evocative invitation for visitors to embrace the sublime simplicity, find solace in the imperfect, and uncover the profound and tranquil beauty that wabi-sabi unveils.
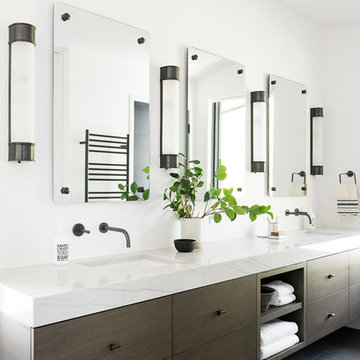
Imagen de cuarto de baño infantil minimalista grande con puertas de armario de madera en tonos medios, combinación de ducha y bañera, baldosas y/o azulejos blancos, baldosas y/o azulejos de cemento, paredes blancas, suelo de azulejos de cemento, encimera de mármol, suelo gris, ducha abierta y encimeras multicolor

Foto de cuarto de baño principal actual grande con bañera exenta, suelo de baldosas de porcelana, suelo gris, armarios con paneles lisos, puertas de armario de madera oscura, paredes grises, encimeras blancas, sanitario de una pieza, baldosas y/o azulejos grises, baldosas y/o azulejos de cemento, lavabo integrado y encimera de acrílico

Modelo de cuarto de baño principal actual grande con bañera exenta, baldosas y/o azulejos grises, paredes blancas, lavabo de seno grande, suelo gris, encimeras grises, armarios abiertos, ducha abierta, sanitario de pared, baldosas y/o azulejos de cemento, suelo de cemento, encimera de cemento y ducha abierta
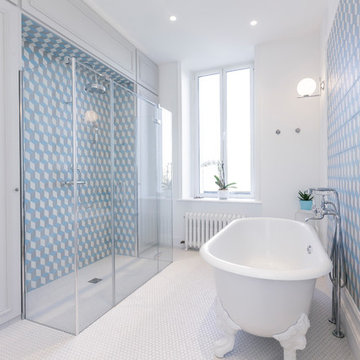
Ejemplo de cuarto de baño clásico renovado grande con bañera con patas, ducha a ras de suelo, baldosas y/o azulejos azules, baldosas y/o azulejos de cemento, suelo con mosaicos de baldosas, suelo blanco, ducha con puerta con bisagras y paredes blancas

This modern bathroom oasis encompasses many elements that speak of minimalism, luxury and even industrial design. The white vessel sinks and freestanding modern bathtub give the room a slick and polished appearance, while the exposed piping and black hanging lights provide some aesthetic diversity. The angled ceiling and skylights allow so much light, that the room feels even more spacious than it already is. The marble floors give the room a gleaming appearance, and the chrome accents, seen on the cabinet pulls and bathroom fixtures, reminds us that sleek is in.
NS Designs, Pasadena, CA
http://nsdesignsonline.com
626-491-9411

Imagen de cuarto de baño principal y rectangular contemporáneo grande con bañera encastrada, paredes grises, suelo de madera clara, lavabo sobreencimera, armarios con paneles lisos, puertas de armario blancas, encimera de cemento, sanitario de pared, baldosas y/o azulejos grises, baldosas y/o azulejos de cemento y suelo beige
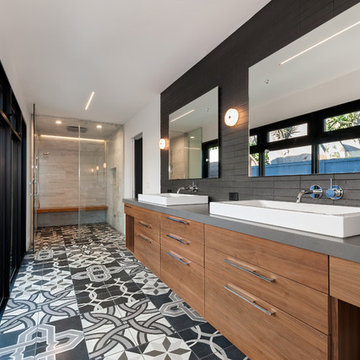
Modern Master Bathroom with custom concrete Mexican tiles, floating teak bench in steam room with seamless indoor outdoor flow to outside shower and indoor shower

Ejemplo de cuarto de baño principal actual grande con lavabo sobreencimera, armarios con paneles lisos, bañera empotrada, ducha empotrada, baldosas y/o azulejos grises, puertas de armario de madera clara, baldosas y/o azulejos de cemento, paredes grises, encimera de madera y encimeras beige

Imagen de cuarto de baño principal, doble y de pie rústico grande con bañera exenta, baldosas y/o azulejos de cemento, lavabo sobreencimera y encimera de madera

Transform your home with a new construction master bathroom remodel that embodies modern luxury. Two overhead square mirrors provide a spacious feel, reflecting light and making the room appear larger. Adding elegance, the wood cabinetry complements the white backsplash, and the gold and black fixtures create a sophisticated contrast. The hexagon flooring adds a unique touch and pairs perfectly with the white countertops. But the highlight of this remodel is the shower's niche and bench, alongside the freestanding bathtub ready for a relaxing soak.

Light and Airy shiplap bathroom was the dream for this hard working couple. The goal was to totally re-create a space that was both beautiful, that made sense functionally and a place to remind the clients of their vacation time. A peaceful oasis. We knew we wanted to use tile that looks like shiplap. A cost effective way to create a timeless look. By cladding the entire tub shower wall it really looks more like real shiplap planked walls.
The center point of the room is the new window and two new rustic beams. Centered in the beams is the rustic chandelier.
Design by Signature Designs Kitchen Bath
Contractor ADR Design & Remodel
Photos by Gail Owens

Ejemplo de cuarto de baño principal, doble y de pie moderno grande con armarios estilo shaker, puertas de armario beige, bañera exenta, ducha esquinera, sanitario de una pieza, baldosas y/o azulejos blancos, baldosas y/o azulejos de cemento, paredes blancas, suelo de azulejos de cemento, lavabo bajoencimera, encimera de cuarzo compacto, suelo gris, ducha con puerta con bisagras y encimeras blancas
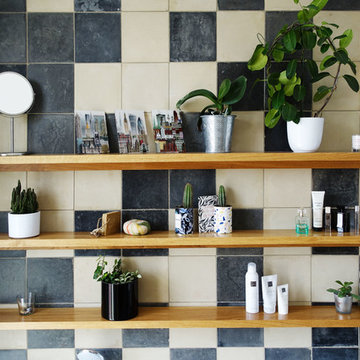
Baignoire et douche.
Cécile Gruet
Diseño de cuarto de baño principal actual grande con armarios con paneles lisos, puertas de armario de madera clara, bañera encastrada, ducha abierta, baldosas y/o azulejos multicolor, baldosas y/o azulejos de cemento, suelo de cemento, lavabo tipo consola, encimera de acrílico, suelo gris y encimeras blancas
Diseño de cuarto de baño principal actual grande con armarios con paneles lisos, puertas de armario de madera clara, bañera encastrada, ducha abierta, baldosas y/o azulejos multicolor, baldosas y/o azulejos de cemento, suelo de cemento, lavabo tipo consola, encimera de acrílico, suelo gris y encimeras blancas
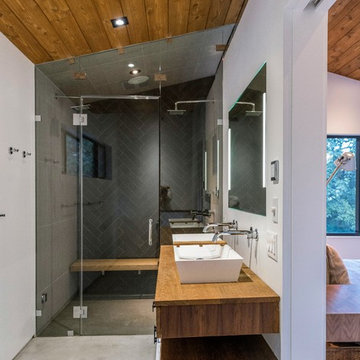
Foto de cuarto de baño principal contemporáneo grande con armarios con paneles lisos, puertas de armario blancas, ducha empotrada, baldosas y/o azulejos negros, baldosas y/o azulejos de cemento, paredes blancas, suelo de cemento, lavabo de seno grande, encimera de madera, suelo gris, ducha con puerta con bisagras y encimeras marrones

Large walk in shower like an outdoor shower in a river with the honed pebble floor. The entry to the shower follows the same theme as the main entry using a barn style door.
Choice of water controls by Rohl let the user switch from Rainhead to wall or hand held.
Photos by Chris Veith
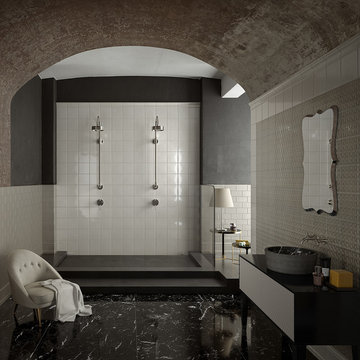
Photo Credit: Grazia Ceramiche
The Maison series features craquele glazes in four colors. The structured field can be used in entire areas, or it be combined with the plain field tile as a feature or accent.
Tileshop San Jose
480 E. Brokaw Rd
San Jose, CA 95112
(408) 436-8877
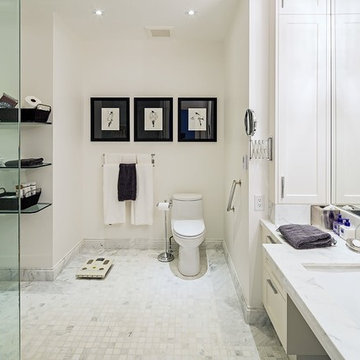
Foto de cuarto de baño principal clásico renovado grande con lavabo bajoencimera, puertas de armario blancas, sanitario de una pieza, baldosas y/o azulejos blancos, paredes blancas, armarios con paneles empotrados, encimera de mármol, baldosas y/o azulejos de cemento, suelo de baldosas de cerámica y encimeras blancas
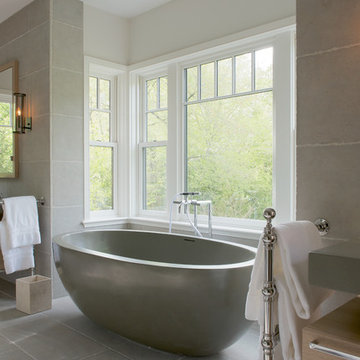
Jane Beiles
Diseño de cuarto de baño principal clásico grande con armarios con paneles lisos, puertas de armario de madera clara, bañera exenta, baldosas y/o azulejos grises, baldosas y/o azulejos de cemento, paredes blancas, lavabo bajoencimera y encimeras grises
Diseño de cuarto de baño principal clásico grande con armarios con paneles lisos, puertas de armario de madera clara, bañera exenta, baldosas y/o azulejos grises, baldosas y/o azulejos de cemento, paredes blancas, lavabo bajoencimera y encimeras grises
2.060 ideas para cuartos de baño grandes con baldosas y/o azulejos de cemento
1