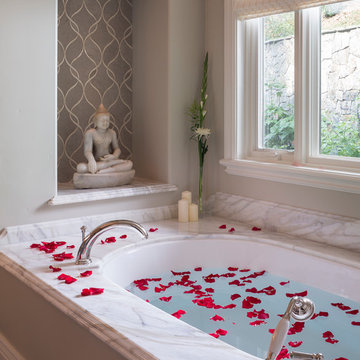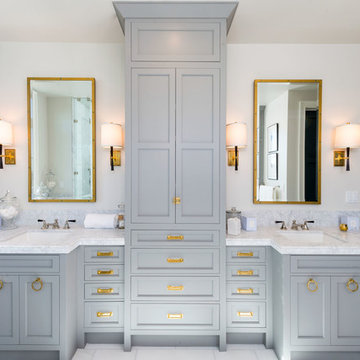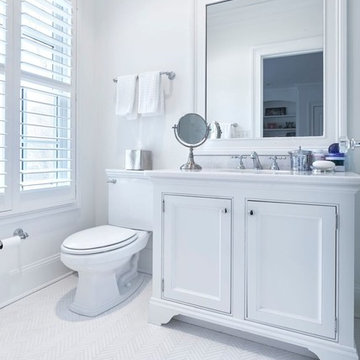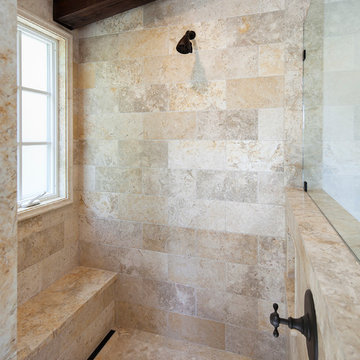25.755 ideas para cuartos de baño grandes con armarios con paneles empotrados
Filtrar por
Presupuesto
Ordenar por:Popular hoy
1 - 20 de 25.755 fotos

The Master Bathroom is quite a retreat for the owners and part of an elegant Master Suite. The spacious marble shower and beautiful soaking tub offer an escape for relaxation.

Imagen de cuarto de baño principal, único, a medida y gris y blanco tradicional renovado grande con armarios con paneles empotrados, puertas de armario blancas, bañera exenta, ducha empotrada, baldosas y/o azulejos grises, paredes blancas, suelo gris, ducha con puerta con bisagras, encimeras blancas y machihembrado

Master bath remodel in Mansfield Tx. Architecture, Design & Construction by USI Design & Remodeling.
Imagen de cuarto de baño principal, doble y a medida tradicional grande con suelo de mármol, armarios con paneles empotrados, puertas de armario grises, baldosas y/o azulejos grises, paredes grises, lavabo bajoencimera, suelo gris y encimeras grises
Imagen de cuarto de baño principal, doble y a medida tradicional grande con suelo de mármol, armarios con paneles empotrados, puertas de armario grises, baldosas y/o azulejos grises, paredes grises, lavabo bajoencimera, suelo gris y encimeras grises

Master Bathroom
Tim Lee Photography
Imagen de cuarto de baño principal clásico grande con encimera de mármol, puertas de armario blancas, baldosas y/o azulejos blancos, baldosas y/o azulejos de vidrio, paredes blancas, suelo de baldosas de cerámica, lavabo bajoencimera, suelo blanco, encimeras blancas y armarios con paneles empotrados
Imagen de cuarto de baño principal clásico grande con encimera de mármol, puertas de armario blancas, baldosas y/o azulejos blancos, baldosas y/o azulejos de vidrio, paredes blancas, suelo de baldosas de cerámica, lavabo bajoencimera, suelo blanco, encimeras blancas y armarios con paneles empotrados

Foto de cuarto de baño principal, doble y a medida clásico grande con puertas de armario blancas, baldosas y/o azulejos de porcelana, paredes blancas, suelo de mármol, lavabo bajoencimera, encimera de cuarzo compacto, suelo blanco, encimeras blancas, boiserie, armarios con paneles empotrados y baldosas y/o azulejos grises

The master bath has beautiful details from the rift cut white oak inset cabinetry, to the mushroom colored quartz countertops, to the brass sconce lighting and plumbing... it creates a serene oasis right off the master.

Photography by Michael J. Lee
Diseño de cuarto de baño principal tradicional renovado grande con armarios con paneles empotrados, puertas de armario grises, bañera exenta, ducha empotrada, sanitario de una pieza, paredes grises, suelo de mármol, lavabo bajoencimera, encimera de mármol, suelo blanco, ducha con puerta con bisagras y encimeras blancas
Diseño de cuarto de baño principal tradicional renovado grande con armarios con paneles empotrados, puertas de armario grises, bañera exenta, ducha empotrada, sanitario de una pieza, paredes grises, suelo de mármol, lavabo bajoencimera, encimera de mármol, suelo blanco, ducha con puerta con bisagras y encimeras blancas

JS Gibson
Modelo de cuarto de baño principal de estilo de casa de campo grande con puertas de armario negras, bañera exenta, ducha abierta, paredes blancas, suelo de madera oscura, lavabo bajoencimera, armarios con paneles empotrados y ducha abierta
Modelo de cuarto de baño principal de estilo de casa de campo grande con puertas de armario negras, bañera exenta, ducha abierta, paredes blancas, suelo de madera oscura, lavabo bajoencimera, armarios con paneles empotrados y ducha abierta

Imagen de cuarto de baño doble, a medida y principal tradicional renovado grande con armarios con paneles empotrados, puertas de armario de madera oscura, ducha empotrada, paredes negras, suelo con mosaicos de baldosas, lavabo bajoencimera, suelo multicolor, ducha con puerta con bisagras, encimeras blancas y machihembrado

This beautiful home boasted fine architectural elements such as arched entryways and soaring ceilings but the master bathroom was dark and showing it’s age of nearly 30 years. This family wanted an elegant space that felt like the master bathroom but that their teenage daughters could still use without fear of ruining anything. The neutral color palette features both warm and cool elements giving the space dimension without being overpowering. The free standing bathtub creates space while the addition of the tall vanity cabinet means everything has a home in this clean and elegant space.

Step inside this stunning refined traditional home designed by our Lafayette studio. The luxurious interior seamlessly blends French country and classic design elements with contemporary touches, resulting in a timeless and sophisticated aesthetic. From the soft beige walls to the intricate detailing, every aspect of this home exudes elegance and warmth. The sophisticated living spaces feature inviting colors, high-end finishes, and impeccable attention to detail, making this home the perfect haven for relaxation and entertainment. Explore the photos to see how we transformed this stunning property into a true forever home.
---
Project by Douglah Designs. Their Lafayette-based design-build studio serves San Francisco's East Bay areas, including Orinda, Moraga, Walnut Creek, Danville, Alamo Oaks, Diablo, Dublin, Pleasanton, Berkeley, Oakland, and Piedmont.
For more about Douglah Designs, click here: http://douglahdesigns.com/
To learn more about this project, see here: https://douglahdesigns.com/featured-portfolio/european-charm/

Ejemplo de cuarto de baño principal tradicional renovado grande con armarios con paneles empotrados, puertas de armario grises, paredes beige, suelo de mármol, lavabo bajoencimera, encimera de mármol y suelo gris

White Marble flooring done is a Herringbone pattern with Trieste Marble Vanity Top for the second full bath.
Diseño de cuarto de baño infantil tradicional grande con armarios con paneles empotrados, puertas de armario blancas, sanitario de dos piezas, baldosas y/o azulejos blancos, paredes blancas, suelo de mármol, lavabo bajoencimera, encimera de mármol y suelo blanco
Diseño de cuarto de baño infantil tradicional grande con armarios con paneles empotrados, puertas de armario blancas, sanitario de dos piezas, baldosas y/o azulejos blancos, paredes blancas, suelo de mármol, lavabo bajoencimera, encimera de mármol y suelo blanco

Paint by Sherwin Williams
Body Color - Agreeable Gray - SW 7029
Trim Color - Dover White - SW 6385
Media Room Wall Color - Accessible Beige - SW 7036
Floor & Wall Tile by Macadam Floor & Design
Tile Countertops & Shower Walls by Florida Tile
Tile Product Sequence in Drift (or in Breeze)
Shower Wall Accent Tile by Marazzi
Tile Product Luminescence in Silver
Shower Niche and Mud Set Shower Pan Tile by Tierra Sol
Tile Product - Driftwood in Brown Hexagon Mosaic
Sinks by Decolav
Sink Faucet by Delta Faucet
Windows by Milgard Windows & Doors
Window Product Style Line® Series
Window Supplier Troyco - Window & Door
Window Treatments by Budget Blinds
Lighting by Destination Lighting
Fixtures by Crystorama Lighting
Interior Design by Creative Interiors & Design
Custom Cabinetry & Storage by Northwood Cabinets
Customized & Built by Cascade West Development
Photography by ExposioHDR Portland
Original Plans by Alan Mascord Design Associates

This Powell, Ohio Bathroom design was created by Senior Bathroom Designer Jim Deen of Dream Baths by Kitchen Kraft. Pictures by John Evans
Ejemplo de cuarto de baño principal tradicional grande con lavabo bajoencimera, puertas de armario blancas, encimera de mármol, baldosas y/o azulejos grises, baldosas y/o azulejos de piedra, paredes grises, suelo de mármol y armarios con paneles empotrados
Ejemplo de cuarto de baño principal tradicional grande con lavabo bajoencimera, puertas de armario blancas, encimera de mármol, baldosas y/o azulejos grises, baldosas y/o azulejos de piedra, paredes grises, suelo de mármol y armarios con paneles empotrados

Jim Bartsch
Diseño de cuarto de baño principal mediterráneo grande con lavabo bajoencimera, armarios con paneles empotrados, puertas de armario de madera oscura, bañera exenta, ducha abierta, baldosas y/o azulejos beige, baldosas y/o azulejos de piedra y paredes beige
Diseño de cuarto de baño principal mediterráneo grande con lavabo bajoencimera, armarios con paneles empotrados, puertas de armario de madera oscura, bañera exenta, ducha abierta, baldosas y/o azulejos beige, baldosas y/o azulejos de piedra y paredes beige

Master bath extension, double sinks and custom white painted vanities, calacatta marble basketweave floor by Waterworks, polished nickel fittings, recessed panel woodworking, leaded glass window, white subway tile with glass mosaic accent, full glass shower walls. Please note that image tags do not necessarily identify the product used.

We reconfigured the space, moving the door to the toilet room behind the vanity which offered more storage at the vanity area and gave the toilet room more privacy. If the linen towers each vanity sink has their own pullout hamper for dirty laundry. Its bright but the dramatic green tile offers a rich element to the room

THE PROBLEM
Our client had recently purchased a beautiful home on the Merrimack River with breathtaking views. Unfortunately the views did not extend to the primary bedroom which was on the front of the house. In addition, the second floor did not offer a secondary bathroom for guests or other family members.
THE SOLUTION
Relocating the primary bedroom with en suite bath to the front of the home introduced complex framing requirements, however we were able to devise a plan that met all the requirements that our client was seeking.
In addition to a riverfront primary bedroom en suite bathroom, a walk-in closet, and a new full bathroom, a small deck was built off the primary bedroom offering expansive views through the full height windows and doors.
Updates from custom stained hardwood floors, paint throughout, updated lighting and more completed every room of the floor.

Updated double vanity sanctuary suite bathroom was a transformation; layers of texture color and brass accents nod to a mid-century coastal vibe.
Ejemplo de cuarto de baño principal, doble y a medida costero grande con armarios con paneles empotrados, puertas de armario de madera oscura, bañera exenta, ducha esquinera, bidé, baldosas y/o azulejos blancos, losas de piedra, paredes azules, suelo laminado, lavabo encastrado, encimera de cuarzo compacto, suelo gris, ducha con puerta con bisagras, encimeras blancas y cuarto de baño
Ejemplo de cuarto de baño principal, doble y a medida costero grande con armarios con paneles empotrados, puertas de armario de madera oscura, bañera exenta, ducha esquinera, bidé, baldosas y/o azulejos blancos, losas de piedra, paredes azules, suelo laminado, lavabo encastrado, encimera de cuarzo compacto, suelo gris, ducha con puerta con bisagras, encimeras blancas y cuarto de baño
25.755 ideas para cuartos de baño grandes con armarios con paneles empotrados
1