10.349 ideas para cuartos de baño flotantes grandes
Filtrar por
Presupuesto
Ordenar por:Popular hoy
1 - 20 de 10.349 fotos
Artículo 1 de 3

This full home mid-century remodel project is in an affluent community perched on the hills known for its spectacular views of Los Angeles. Our retired clients were returning to sunny Los Angeles from South Carolina. Amidst the pandemic, they embarked on a two-year-long remodel with us - a heartfelt journey to transform their residence into a personalized sanctuary.
Opting for a crisp white interior, we provided the perfect canvas to showcase the couple's legacy art pieces throughout the home. Carefully curating furnishings that complemented rather than competed with their remarkable collection. It's minimalistic and inviting. We created a space where every element resonated with their story, infusing warmth and character into their newly revitalized soulful home.

Diseño de cuarto de baño principal, doble y flotante clásico renovado grande con armarios con paneles lisos, puertas de armario blancas, bañera exenta, ducha esquinera, baldosas y/o azulejos blancos, baldosas y/o azulejos de porcelana, paredes grises, suelo de baldosas de porcelana, lavabo bajoencimera, suelo blanco, ducha con puerta con bisagras, encimeras blancas y banco de ducha
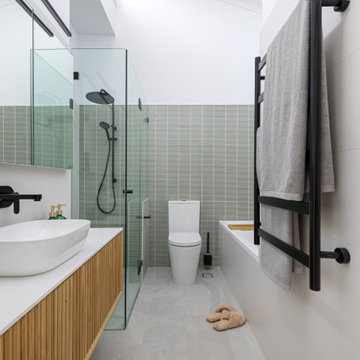
Ejemplo de cuarto de baño principal, único y flotante moderno grande con puertas de armario de madera clara, bañera encastrada, ducha empotrada, sanitario de dos piezas, baldosas y/o azulejos verdes, baldosas y/o azulejos en mosaico, paredes blancas, lavabo sobreencimera, suelo gris, ducha con puerta con bisagras, encimeras blancas y hornacina

Our Austin studio decided to go bold with this project by ensuring that each space had a unique identity in the Mid-Century Modern style bathroom, butler's pantry, and mudroom. We covered the bathroom walls and flooring with stylish beige and yellow tile that was cleverly installed to look like two different patterns. The mint cabinet and pink vanity reflect the mid-century color palette. The stylish knobs and fittings add an extra splash of fun to the bathroom.
The butler's pantry is located right behind the kitchen and serves multiple functions like storage, a study area, and a bar. We went with a moody blue color for the cabinets and included a raw wood open shelf to give depth and warmth to the space. We went with some gorgeous artistic tiles that create a bold, intriguing look in the space.
In the mudroom, we used siding materials to create a shiplap effect to create warmth and texture – a homage to the classic Mid-Century Modern design. We used the same blue from the butler's pantry to create a cohesive effect. The large mint cabinets add a lighter touch to the space.
---
Project designed by the Atomic Ranch featured modern designers at Breathe Design Studio. From their Austin design studio, they serve an eclectic and accomplished nationwide clientele including in Palm Springs, LA, and the San Francisco Bay Area.
For more about Breathe Design Studio, see here: https://www.breathedesignstudio.com/
To learn more about this project, see here: https://www.breathedesignstudio.com/atomic-ranch
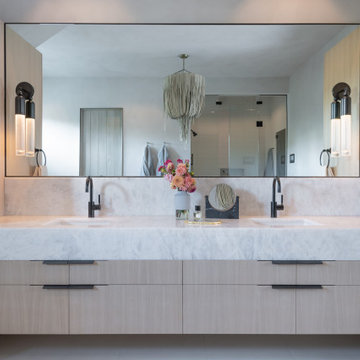
Imagen de cuarto de baño principal, doble y flotante rústico grande con armarios con paneles lisos, puertas de armario de madera clara y encimera de cuarcita

Imagen de cuarto de baño principal, doble y flotante actual grande con bañera exenta, baldosas y/o azulejos beige, suelo de baldosas de cerámica y ducha abierta

An injection of colour brings this bathroom to life. Muted green used on the vanity compliments the black and white elements, all set on a neutral wall and floor backdrop.

Diseño de cuarto de baño principal, único y flotante nórdico grande con puertas de armario de madera clara, bañera exenta, ducha esquinera, sanitario de pared, baldosas y/o azulejos grises, baldosas y/o azulejos de cerámica, lavabo sobreencimera, encimera de cuarzo compacto, ducha con puerta con bisagras y hornacina

This upstairs bathroom features Southern Tiles marble floor and half height wall tile combined with a subway tile from Academy tiles in neutral colours. Caeasarstone benchtop below a feature timber shelf and oval mirror.
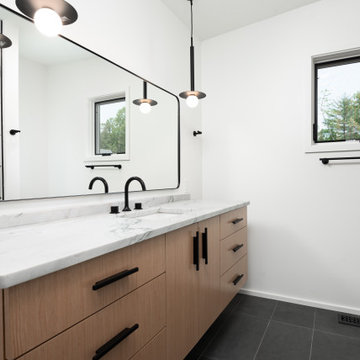
Foto de cuarto de baño infantil, único y flotante clásico renovado grande con armarios con paneles lisos, puertas de armario de madera clara, bañera empotrada, combinación de ducha y bañera, sanitario de dos piezas, baldosas y/o azulejos blancos, baldosas y/o azulejos de cerámica, paredes blancas, suelo de baldosas de cerámica, lavabo bajoencimera, encimera de cuarcita, suelo negro y ducha con puerta con bisagras

This bathroom was stripped to the studs; removing floor to ceiling tile, a built-in jet bathtub, and closed off water closet and walk-in closet. All plumbing locations stayed as-is to reduce timeline and save on costs which could be allocated towards the custom vanity and closing off 1 window. The goal was an open concept, spa-inspired space.
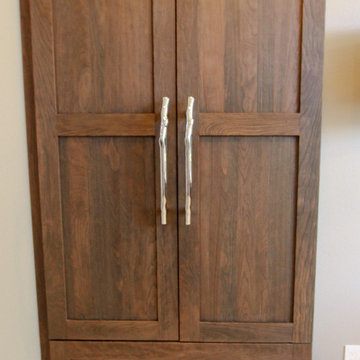
Beautifully simple yet warm primary bathroom. Floating vanity in a cherry wood weathered/textured finish from Dura Supreme. The mosaic pebble tile below the vanity bring a feeling of bring nature into the bathroom. The vast openness of the windows create an bringing the outside in feeling. The vanity and the pebble tile are the focal point of the bathroom. The white marble looking countertop and floor tile bring the simplicity to the space. White quartz coutertops and white porcelain floor tile. Chrome plumbing fixtures and cabinetry hardware bring the shine to this bathroom.

Adding oak timber veneer cabinetry against a neutral palette made the bathroom very inviting and day spa esk especially with the warm feature light under the shower bench seat.
The triple mirrored cabinet provides an abundance of eye level storage.

Wet Room, Modern Wet Room, Small Wet Room Renovation, First Floor Wet Room, Second Story Wet Room Bathroom, Open Shower With Bath In Open Area, Real Timber Vanity, West Leederville Bathrooms

Graced with character and a history, this grand merchant’s terrace was restored and expanded to suit the demands of a family of five.
Diseño de cuarto de baño doble, flotante y largo y estrecho contemporáneo grande con puertas de armario de madera clara, bañera exenta, ducha abierta, baldosas y/o azulejos de cemento, suelo de piedra caliza y encimera de piedra caliza
Diseño de cuarto de baño doble, flotante y largo y estrecho contemporáneo grande con puertas de armario de madera clara, bañera exenta, ducha abierta, baldosas y/o azulejos de cemento, suelo de piedra caliza y encimera de piedra caliza
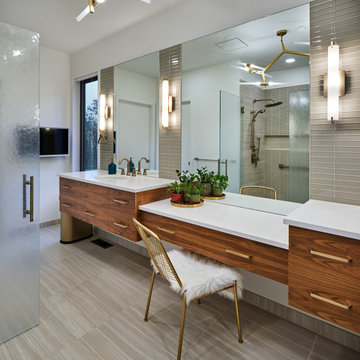
Imagen de cuarto de baño principal, doble y flotante actual grande con armarios con paneles lisos, puertas de armario de madera oscura, baldosas y/o azulejos beige, baldosas y/o azulejos de vidrio, paredes blancas, suelo de baldosas de porcelana, encimera de cuarzo compacto, suelo beige y encimeras blancas

Imagen de cuarto de baño principal y flotante contemporáneo grande con armarios con paneles lisos, puertas de armario blancas, bañera exenta, ducha a ras de suelo, baldosas y/o azulejos blancos, lavabo sobreencimera, suelo gris, ducha abierta y encimeras blancas

Custom master bath renovation designed for spa-like experience. Contemporary custom floating washed oak vanity with Virginia Soapstone top, tambour wall storage, brushed gold wall-mounted faucets. Concealed light tape illuminating volume ceiling, tiled shower with privacy glass window to exterior; matte pedestal tub. Niches throughout for organized storage.
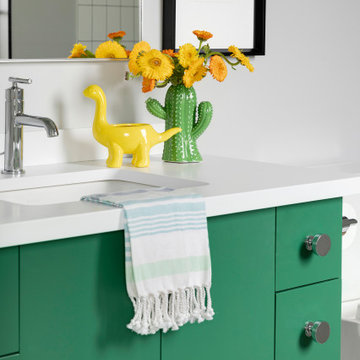
Luxury bathroom design.
Imagen de cuarto de baño único y flotante contemporáneo grande con armarios con paneles lisos, puertas de armario verdes, paredes grises, aseo y ducha, encimera de cuarzo compacto y encimeras blancas
Imagen de cuarto de baño único y flotante contemporáneo grande con armarios con paneles lisos, puertas de armario verdes, paredes grises, aseo y ducha, encimera de cuarzo compacto y encimeras blancas

Ejemplo de cuarto de baño único y flotante contemporáneo grande con armarios con paneles lisos, puertas de armario grises, bañera encastrada sin remate, ducha empotrada, sanitario de pared, baldosas y/o azulejos grises, baldosas y/o azulejos de porcelana, paredes negras, suelo de baldosas de porcelana, aseo y ducha, lavabo encastrado, encimera de azulejos, suelo gris, ducha con puerta con bisagras, encimeras grises y espejo con luz
10.349 ideas para cuartos de baño flotantes grandes
1