20.763 ideas para cuartos de baño extra grandes
Filtrar por
Presupuesto
Ordenar por:Popular hoy
101 - 120 de 20.763 fotos
Artículo 1 de 2
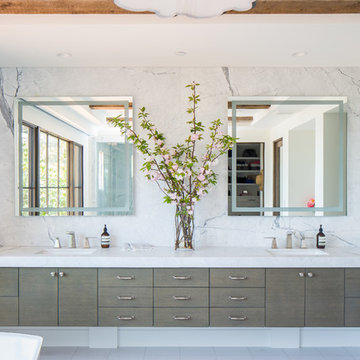
A Mediterranean Modern remodel with luxury furnishings, finishes and amenities.
Interior Design: Blackband Design
Renovation: RS Myers
Architecture: Stand Architects
Photography: Ryan Garvin
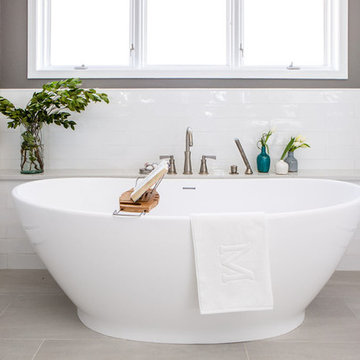
Our clients’ recently purchase home is set in a picturesque location in Golden, Colorado. With idyllic square footage for raising a family, it was almost just what they wanted. However, the 90’s interior furnishings and dated layout didn’t feel like home. So, they reached out to TVL Creative to help them get the place move-in ready and feeling more 'them.' The scope of work included an overhaul of the master bathroom, full-home paint scheme, lighting updates, and new staircase railings. The most profound transformation within our scope was the master bathroom renovation. This luxurious space, built by TVL’s own Team Angel, is a calming retreat with gorgeous detailing throughout. Every part of this bathroom was gutted and we worked to establish a new concept and functional layout that would better serve our clients. As part of the transformative design, a calming symmetry was created by marrying the new vanity design with the existing architecture of the room. A feature tile accentuates the symmetrical composition of vanity and vaulted ceiling: large beveled mirrors and linear sconces bring the eye upward. Custom built-ins flanking the master bathroom sinks were designed to provide ample organized storage for linens and toiletries. A make-up vanity accented by a full height mirror and coordinating pendant rounds out the custom built-ins. Opposite the vanity wall is the commode room, bathtub, and a large shower. In the bathtub nook, the sculptural form of the Elise tub by MTI Baths compliments the arc of the picture window above. The Kohler Archer tub filler adds transitional and classy styling to the area. A quartz-topped bench running the length of the back wall provides a perfect spot for a glass of wine near the bath, while doubling as a gorgeous and functional seat in the shower. The bench was also utilized to move the bathtub off of the exterior wall and reduce the amount of awkward-to-clean floor space. In the shower, the upgrades feel limitless. We relocated the valve controls to the entry half wall for easy on/off access. We also created functionals shower niches that are tucked out of view for handy storage without aesthetic compromise. The shower features a lovely three-dimensional diamond accent tile and is wrapped in frameless glass for added light entry. In general, the space is outfitted with other stunning features including Kohler Archer fixtures throughout, Feiss decorative lighting, Amerock hardware on all built-ins, and cabinetry from Waypoint Living Spaces. From bachelor pad to first family home, it's been a pleasure to work with our client over the years! We will especially cherish our time working with them this time around to make their new house feel more like home.
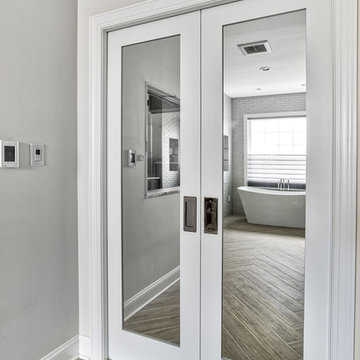
Mirrored bathroom pocket doors so you have easy access to full height mirrors before you start your day.
Photos by Chris Veith
Ejemplo de cuarto de baño principal tradicional renovado extra grande con armarios estilo shaker, puertas de armario de madera en tonos medios, bañera exenta, ducha empotrada, baldosas y/o azulejos grises, baldosas y/o azulejos de vidrio, paredes beige, lavabo bajoencimera, encimera de cuarzo compacto, ducha con puerta con bisagras y encimeras blancas
Ejemplo de cuarto de baño principal tradicional renovado extra grande con armarios estilo shaker, puertas de armario de madera en tonos medios, bañera exenta, ducha empotrada, baldosas y/o azulejos grises, baldosas y/o azulejos de vidrio, paredes beige, lavabo bajoencimera, encimera de cuarzo compacto, ducha con puerta con bisagras y encimeras blancas
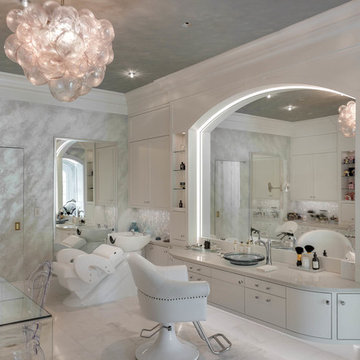
Rob Karosis
Ejemplo de cuarto de baño principal clásico extra grande con armarios con paneles lisos, puertas de armario blancas, suelo de mármol, lavabo sobreencimera, encimera de mármol, suelo gris y encimeras grises
Ejemplo de cuarto de baño principal clásico extra grande con armarios con paneles lisos, puertas de armario blancas, suelo de mármol, lavabo sobreencimera, encimera de mármol, suelo gris y encimeras grises

The layout of the master bathroom was created to be perfectly symmetrical which allowed us to incorporate his and hers areas within the same space. The bathtub crates a focal point seen from the hallway through custom designed louvered double door and the shower seen through the glass towards the back of the bathroom enhances the size of the space. Wet areas of the floor are finished in honed marble tiles and the entire floor was treated with any slip solution to ensure safety of the homeowners. The white marble background give the bathroom a light and feminine backdrop for the contrasting dark millwork adding energy to the space and giving it a complimentary masculine presence.
Storage is maximized by incorporating the two tall wood towers on either side of each vanity – it provides ample space needed in the bathroom and it is only 12” deep which allows you to find things easier that in traditional 24” deep cabinetry. Manmade quartz countertops are a functional and smart choice for white counters, especially on the make-up vanity. Vanities are cantilevered over the floor finished in natural white marble with soft organic pattern allow for full appreciation of the beauty of nature.
This home has a lot of inside/outside references, and even in this bathroom, the large window located inside the steam shower uses electrochromic glass (“smart” glass) which changes from clear to opaque at the push of a button. It is a simple, convenient, and totally functional solution in a bathroom.
The center of this bathroom is a freestanding tub identifying his and hers side and it is set in front of full height clear glass shower enclosure allowing the beauty of stone to continue uninterrupted onto the shower walls.
Photography: Craig Denis
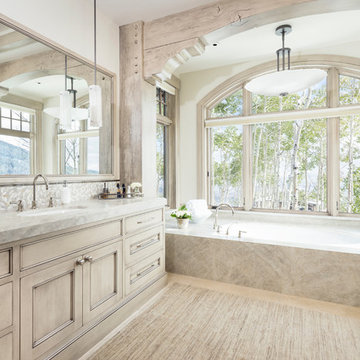
Joshua Caldwell
Ejemplo de cuarto de baño rústico extra grande con puertas de armario beige, encimera de mármol, armarios con paneles empotrados, bañera encastrada sin remate, baldosas y/o azulejos grises, baldosas y/o azulejos en mosaico, paredes blancas, lavabo bajoencimera, suelo beige y encimeras grises
Ejemplo de cuarto de baño rústico extra grande con puertas de armario beige, encimera de mármol, armarios con paneles empotrados, bañera encastrada sin remate, baldosas y/o azulejos grises, baldosas y/o azulejos en mosaico, paredes blancas, lavabo bajoencimera, suelo beige y encimeras grises

Paint by Sherwin Williams
Body Color - Worldly Grey - SW 7043
Trim Color - Extra White - SW 7006
Island Cabinetry Stain - Northwood Cabinets - Custom Stain
Flooring and Tile by Macadam Floor & Design
Countertop Tile by Surface Art Inc.
Tile Product A La Mode
Countertop Backsplash Tile by Tierra Sol
Tile Product Driftwood in Cronos
Floor & Shower Tile by Emser Tile
Tile Product Esplanade
Faucets and Shower-heads by Delta Faucet
Kitchen & Bathroom Sinks by Decolav
Windows by Milgard Windows & Doors
Window Product Style Line® Series
Window Supplier Troyco - Window & Door
Lighting by Destination Lighting
Custom Cabinetry & Storage by Northwood Cabinets
Customized & Built by Cascade West Development
Photography by ExposioHDR Portland
Original Plans by Alan Mascord Design Associates
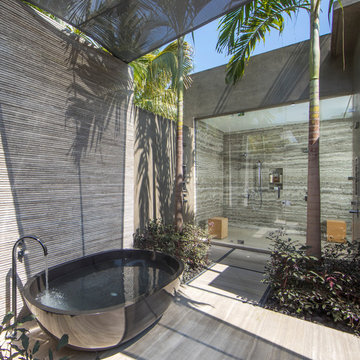
John Ellis Photography
Imagen de cuarto de baño principal tropical extra grande sin sin inodoro con bañera exenta, baldosas y/o azulejos grises, paredes grises, suelo beige y ducha con puerta con bisagras
Imagen de cuarto de baño principal tropical extra grande sin sin inodoro con bañera exenta, baldosas y/o azulejos grises, paredes grises, suelo beige y ducha con puerta con bisagras
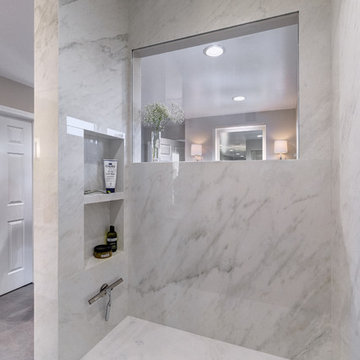
Shower Walls, Bench and Window Sill: Maximum Premium White Porcelain Slab from TransCeramica
Shower Floor: Imola Koshi Porcelain Tile in Dark Grey
Fixed Wall Bracket: Kallista (P21652-00-AD)
Dennis Jourdan Photography
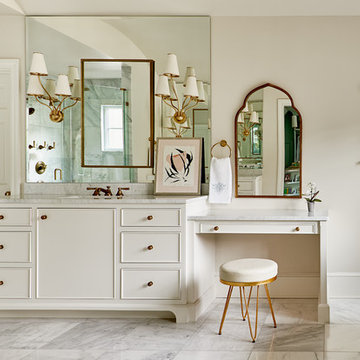
Dustin.Peck.Photography.Inc
Ejemplo de cuarto de baño principal clásico renovado extra grande con bañera exenta, ducha abierta, sanitario de dos piezas, baldosas y/o azulejos blancos, baldosas y/o azulejos de mármol, suelo de mármol, lavabo bajoencimera, encimera de mármol, suelo blanco, ducha con puerta con bisagras, puertas de armario blancas y paredes beige
Ejemplo de cuarto de baño principal clásico renovado extra grande con bañera exenta, ducha abierta, sanitario de dos piezas, baldosas y/o azulejos blancos, baldosas y/o azulejos de mármol, suelo de mármol, lavabo bajoencimera, encimera de mármol, suelo blanco, ducha con puerta con bisagras, puertas de armario blancas y paredes beige
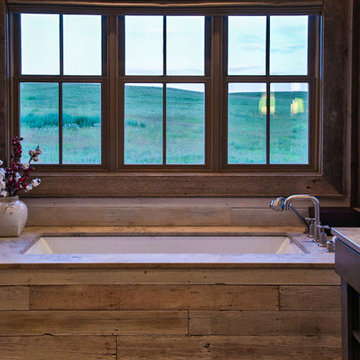
Photo: Jim Wells
Ejemplo de cuarto de baño principal rústico extra grande con bañera empotrada y paredes grises
Ejemplo de cuarto de baño principal rústico extra grande con bañera empotrada y paredes grises
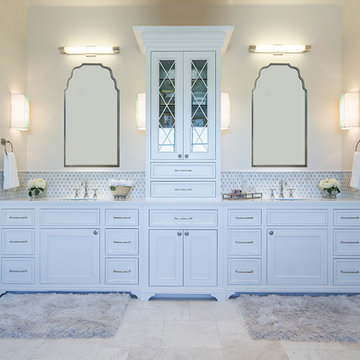
Imagen de cuarto de baño principal tradicional renovado extra grande con armarios con paneles empotrados, puertas de armario blancas, baldosas y/o azulejos blancos, baldosas y/o azulejos de porcelana, paredes blancas, suelo de baldosas de porcelana y encimera de acrílico
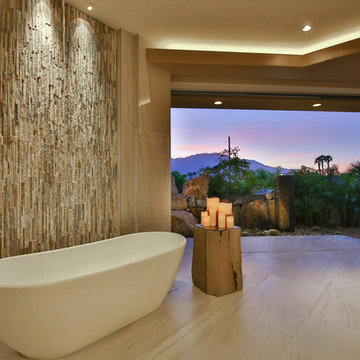
Trent Teigen
Imagen de cuarto de baño principal actual extra grande con bañera exenta, suelo de baldosas de porcelana, baldosas y/o azulejos beige, baldosas y/o azulejos de piedra, paredes beige, suelo beige, ducha abierta y ducha abierta
Imagen de cuarto de baño principal actual extra grande con bañera exenta, suelo de baldosas de porcelana, baldosas y/o azulejos beige, baldosas y/o azulejos de piedra, paredes beige, suelo beige, ducha abierta y ducha abierta
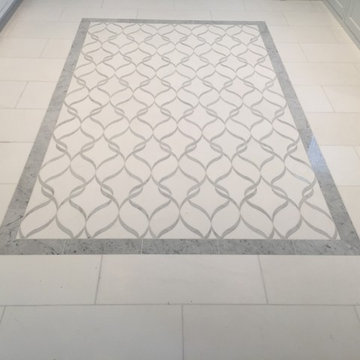
Ejemplo de cuarto de baño principal clásico extra grande con armarios con paneles empotrados, puertas de armario blancas, bañera esquinera, ducha esquinera, sanitario de una pieza, baldosas y/o azulejos blancos, losas de piedra, paredes blancas, suelo de mármol, lavabo encastrado y encimera de mármol
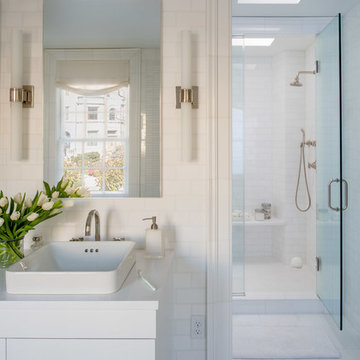
Mary Drysdale, Interior Design
Diseño de cuarto de baño principal clásico extra grande con armarios con paneles lisos, puertas de armario blancas, bañera exenta, ducha empotrada, baldosas y/o azulejos blancos, baldosas y/o azulejos de piedra, paredes blancas, suelo de mármol, lavabo sobreencimera y encimera de mármol
Diseño de cuarto de baño principal clásico extra grande con armarios con paneles lisos, puertas de armario blancas, bañera exenta, ducha empotrada, baldosas y/o azulejos blancos, baldosas y/o azulejos de piedra, paredes blancas, suelo de mármol, lavabo sobreencimera y encimera de mármol
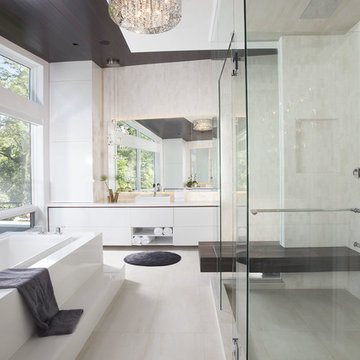
Master bathroom design - Edge of Modernism - Residential Interior Design Project in Canada by DKOR Interiors
Photographer: Alexia Fodere
Ejemplo de cuarto de baño principal actual extra grande con armarios con paneles lisos, puertas de armario blancas, bañera encastrada, lavabo sobreencimera y espejo con luz
Ejemplo de cuarto de baño principal actual extra grande con armarios con paneles lisos, puertas de armario blancas, bañera encastrada, lavabo sobreencimera y espejo con luz
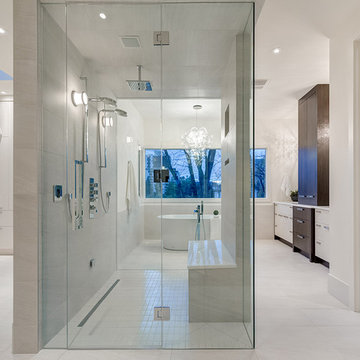
Luxury home built by Riverview Custom Homes. Photos by Rob Moroto.
Modelo de cuarto de baño principal contemporáneo extra grande con armarios con paneles lisos, puertas de armario blancas, bañera exenta, ducha a ras de suelo y paredes blancas
Modelo de cuarto de baño principal contemporáneo extra grande con armarios con paneles lisos, puertas de armario blancas, bañera exenta, ducha a ras de suelo y paredes blancas

Interior design by Vikki Leftwich, furnishings from Villa Vici || photo: Chad Chenier
Diseño de cuarto de baño principal contemporáneo extra grande con lavabo integrado, ducha abierta, armarios abiertos, encimera de acrílico, sanitario de una pieza, baldosas y/o azulejos verdes, baldosas y/o azulejos de vidrio, paredes blancas, suelo de piedra caliza, ducha abierta y ventanas
Diseño de cuarto de baño principal contemporáneo extra grande con lavabo integrado, ducha abierta, armarios abiertos, encimera de acrílico, sanitario de una pieza, baldosas y/o azulejos verdes, baldosas y/o azulejos de vidrio, paredes blancas, suelo de piedra caliza, ducha abierta y ventanas
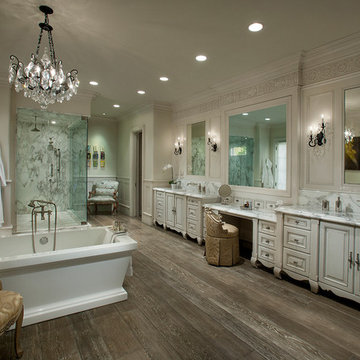
Luxury homes are what we do best and we almost can't believe how beautiful this master bathroom came out. From the extra large soaking tub to the marble countertops on the double vanity, we love it all.

Builder: J. Peterson Homes
Interior Designer: Francesca Owens
Photographers: Ashley Avila Photography, Bill Hebert, & FulView
Capped by a picturesque double chimney and distinguished by its distinctive roof lines and patterned brick, stone and siding, Rookwood draws inspiration from Tudor and Shingle styles, two of the world’s most enduring architectural forms. Popular from about 1890 through 1940, Tudor is characterized by steeply pitched roofs, massive chimneys, tall narrow casement windows and decorative half-timbering. Shingle’s hallmarks include shingled walls, an asymmetrical façade, intersecting cross gables and extensive porches. A masterpiece of wood and stone, there is nothing ordinary about Rookwood, which combines the best of both worlds.
Once inside the foyer, the 3,500-square foot main level opens with a 27-foot central living room with natural fireplace. Nearby is a large kitchen featuring an extended island, hearth room and butler’s pantry with an adjacent formal dining space near the front of the house. Also featured is a sun room and spacious study, both perfect for relaxing, as well as two nearby garages that add up to almost 1,500 square foot of space. A large master suite with bath and walk-in closet which dominates the 2,700-square foot second level which also includes three additional family bedrooms, a convenient laundry and a flexible 580-square-foot bonus space. Downstairs, the lower level boasts approximately 1,000 more square feet of finished space, including a recreation room, guest suite and additional storage.
20.763 ideas para cuartos de baño extra grandes
6