20.757 ideas para cuartos de baño extra grandes

This stunning Gainesville bathroom design is a spa style retreat with a large vanity, freestanding tub, and spacious open shower. The Shiloh Cabinetry vanity with a Windsor door style in a Stonehenge finish on Alder gives the space a warm, luxurious feel, accessorized with Top Knobs honey bronze finish hardware. The large L-shaped vanity space has ample storage including tower cabinets with a make up vanity in the center. Large beveled framed mirrors to match the vanity fit neatly between each tower cabinet and Savoy House light fixtures are a practical addition that also enhances the style of the space. An engineered quartz countertop, plus Kohler Archer sinks and Kohler Purist faucets complete the vanity area. A gorgeous Strom freestanding tub add an architectural appeal to the room, paired with a Kohler bath faucet, and set against the backdrop of a Stone Impressions Lotus Shadow Thassos Marble tiled accent wall with a chandelier overhead. Adjacent to the tub is the spacious open shower style featuring Soci 3x12 textured white tile, gold finish Kohler showerheads, and recessed storage niches. A large, arched window offers natural light to the space, and towel hooks plus a radiator towel warmer sit just outside the shower. Happy Floors Northwind white 6 x 36 wood look porcelain floor tile in a herringbone pattern complete the look of this space.

Our clients wanted the ultimate modern farmhouse custom dream home. They found property in the Santa Rosa Valley with an existing house on 3 ½ acres. They could envision a new home with a pool, a barn, and a place to raise horses. JRP and the clients went all in, sparing no expense. Thus, the old house was demolished and the couple’s dream home began to come to fruition.
The result is a simple, contemporary layout with ample light thanks to the open floor plan. When it comes to a modern farmhouse aesthetic, it’s all about neutral hues, wood accents, and furniture with clean lines. Every room is thoughtfully crafted with its own personality. Yet still reflects a bit of that farmhouse charm.
Their considerable-sized kitchen is a union of rustic warmth and industrial simplicity. The all-white shaker cabinetry and subway backsplash light up the room. All white everything complimented by warm wood flooring and matte black fixtures. The stunning custom Raw Urth reclaimed steel hood is also a star focal point in this gorgeous space. Not to mention the wet bar area with its unique open shelves above not one, but two integrated wine chillers. It’s also thoughtfully positioned next to the large pantry with a farmhouse style staple: a sliding barn door.
The master bathroom is relaxation at its finest. Monochromatic colors and a pop of pattern on the floor lend a fashionable look to this private retreat. Matte black finishes stand out against a stark white backsplash, complement charcoal veins in the marble looking countertop, and is cohesive with the entire look. The matte black shower units really add a dramatic finish to this luxurious large walk-in shower.
Photographer: Andrew - OpenHouse VC

You can emphasize the individuality of your project and add luxury elements to it by purchasing decor and other designer interior items from us.
Goldenline Remodeling bathroom remodeling company
has its own construction teams that work flawlessly and strictly according to the deadline. In our practice, there have been no cases of failure to meet deadlines or poor quality work. We are proud of this and give guarantees for our work.
Our interior designers are ready to help you with the design of your kitchen and bathroom. Whether it is producing the 3-D design of your new kitchen and bathroom, cooperating with our architects to create a plan according to your ideas or implementing the newest trends and technologies to make your everyday life easier and more enjoyable. Our comprehensive service means that you don't have to look elsewhere for help.

Dual custom vanities provide plenty of space for personal items as well as storage. Brushed gold mirrors, sconces, sink fittings, and hardware shine bright against the neutral grey wall and dark brown vanities.

Modelo de cuarto de baño principal, doble, flotante y abovedado contemporáneo extra grande con armarios con paneles lisos, puertas de armario beige, bañera exenta, ducha abierta, sanitario de una pieza, baldosas y/o azulejos blancos, losas de piedra, paredes beige, suelo de baldosas de porcelana, lavabo encastrado, encimera de piedra caliza, suelo marrón, ducha abierta, encimeras blancas, cuarto de baño y panelado
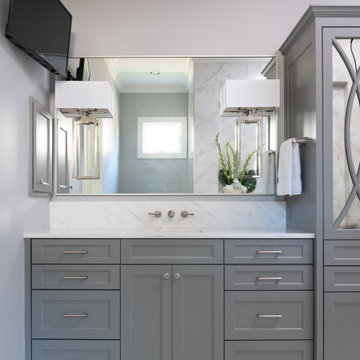
The 43" high vanity is perfect for the 6'-4" hubby. the sconces seem to float on the framed mirror. Wall mounted faucets keep the countertops sleek and clean.

Open concept bathroom with large window, wood ceiling modern, tiled walls, Luna tub filler.
Modelo de cuarto de baño principal, doble y a medida moderno extra grande con armarios con paneles lisos, puertas de armario de madera clara, bañera exenta, ducha a ras de suelo, sanitario de pared, baldosas y/o azulejos grises, losas de piedra, paredes grises, suelo de baldosas de porcelana, lavabo de seno grande, encimera de mármol, suelo beige, ducha abierta, encimeras blancas, banco de ducha y machihembrado
Modelo de cuarto de baño principal, doble y a medida moderno extra grande con armarios con paneles lisos, puertas de armario de madera clara, bañera exenta, ducha a ras de suelo, sanitario de pared, baldosas y/o azulejos grises, losas de piedra, paredes grises, suelo de baldosas de porcelana, lavabo de seno grande, encimera de mármol, suelo beige, ducha abierta, encimeras blancas, banco de ducha y machihembrado

Foto de cuarto de baño principal, doble, a medida y abovedado clásico extra grande con armarios con paneles empotrados, puertas de armario blancas, bañera exenta, ducha esquinera, bidé, baldosas y/o azulejos blancos, baldosas y/o azulejos de porcelana, paredes beige, suelo de baldosas de porcelana, lavabo bajoencimera, encimera de cuarzo compacto, suelo beige, ducha con puerta con bisagras, encimeras blancas, cuarto de baño y boiserie

Diseño de cuarto de baño principal, doble y a medida tradicional renovado extra grande con armarios con paneles con relieve, puertas de armario beige, bañera exenta, baldosas y/o azulejos grises, paredes beige, suelo de baldosas de porcelana, lavabo bajoencimera, suelo beige y encimeras beige
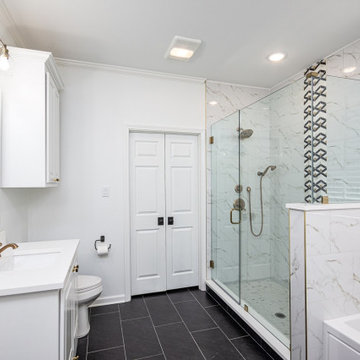
Imagen de cuarto de baño principal, único y a medida tradicional renovado extra grande con armarios con paneles con relieve, puertas de armario blancas, bañera empotrada, ducha empotrada, baldosas y/o azulejos blancos, baldosas y/o azulejos de porcelana, paredes blancas, suelo de baldosas de porcelana, lavabo bajoencimera, suelo negro, ducha con puerta con bisagras y encimeras grises

This indoor/outdoor master bath was a pleasure to be a part of. This one of a kind bathroom brings in natural light from two areas of the room and balances this with modern touches. We used dark cabinetry and countertops to create symmetry with the white bathtub, furniture and accessories.
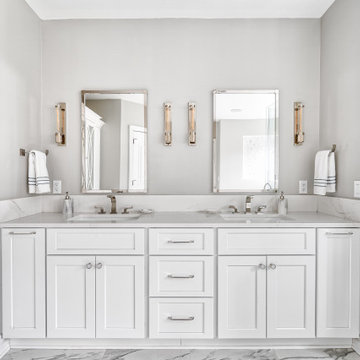
Plenty of space for his and her items in this large double vanity with shaker door style and multiple pullouts, complete with outlets inside the drawers.
Photography by Chris Veith

Photography by Chris Veith
Foto de cuarto de baño principal clásico renovado extra grande con armarios estilo shaker, puertas de armario blancas, bañera exenta, ducha a ras de suelo, bidé, baldosas y/o azulejos blancos, baldosas y/o azulejos de porcelana, paredes beige, suelo de mármol, lavabo bajoencimera, encimera de cuarcita, ducha con puerta con bisagras y encimeras blancas
Foto de cuarto de baño principal clásico renovado extra grande con armarios estilo shaker, puertas de armario blancas, bañera exenta, ducha a ras de suelo, bidé, baldosas y/o azulejos blancos, baldosas y/o azulejos de porcelana, paredes beige, suelo de mármol, lavabo bajoencimera, encimera de cuarcita, ducha con puerta con bisagras y encimeras blancas
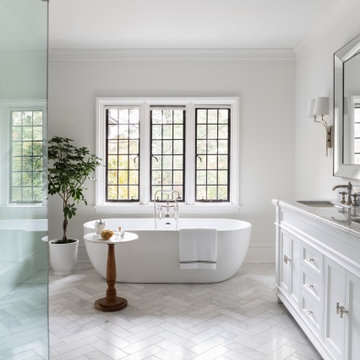
Diseño de cuarto de baño principal tradicional renovado extra grande con suelo de mármol, suelo gris, armarios con paneles empotrados, puertas de armario blancas, bañera exenta, ducha esquinera, paredes blancas, lavabo bajoencimera y encimeras blancas
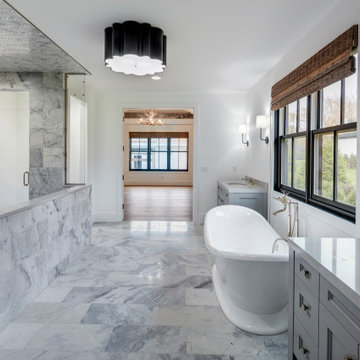
Beautiful white and grey bathroom with enormous shower.
Diseño de cuarto de baño principal actual extra grande con armarios con rebordes decorativos, puertas de armario grises, bañera exenta, ducha abierta, baldosas y/o azulejos grises, baldosas y/o azulejos de porcelana, paredes blancas, suelo de baldosas de cerámica, lavabo bajoencimera, suelo gris, ducha con puerta con bisagras, encimeras grises y encimera de mármol
Diseño de cuarto de baño principal actual extra grande con armarios con rebordes decorativos, puertas de armario grises, bañera exenta, ducha abierta, baldosas y/o azulejos grises, baldosas y/o azulejos de porcelana, paredes blancas, suelo de baldosas de cerámica, lavabo bajoencimera, suelo gris, ducha con puerta con bisagras, encimeras grises y encimera de mármol
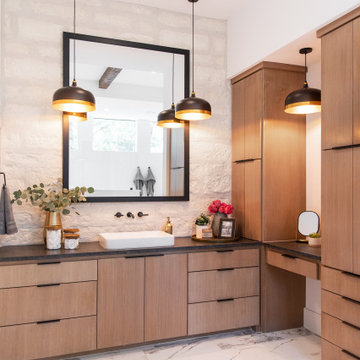
Master bath his and her's with connected vanity.
Diseño de cuarto de baño principal moderno extra grande con armarios con paneles lisos, puertas de armario de madera clara, bañera exenta, ducha doble, sanitario de dos piezas, baldosas y/o azulejos blancos, baldosas y/o azulejos de piedra, paredes blancas, suelo de baldosas de porcelana, lavabo sobreencimera, encimera de granito, suelo blanco, ducha abierta y encimeras negras
Diseño de cuarto de baño principal moderno extra grande con armarios con paneles lisos, puertas de armario de madera clara, bañera exenta, ducha doble, sanitario de dos piezas, baldosas y/o azulejos blancos, baldosas y/o azulejos de piedra, paredes blancas, suelo de baldosas de porcelana, lavabo sobreencimera, encimera de granito, suelo blanco, ducha abierta y encimeras negras

This countryside farmhouse was remodeled and added on to by removing an interior wall separating the kitchen from the dining/living room, putting an addition at the porch to extend the kitchen by 10', installing an IKEA kitchen cabinets and custom built island using IKEA boxes, custom IKEA fronts, panels, trim, copper and wood trim exhaust wood, wolf appliances, apron front sink, and quartz countertop. The bathroom was redesigned with relocation of the walk-in shower, and installing a pottery barn vanity. the main space of the house was completed with luxury vinyl plank flooring throughout. A beautiful transformation with gorgeous views of the Willamette Valley.
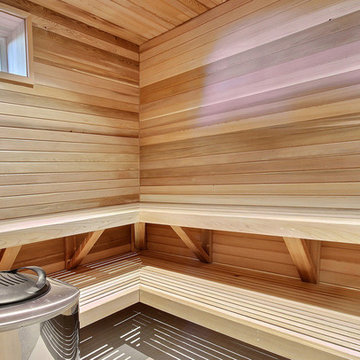
Inspired by the majesty of the Northern Lights and this family's everlasting love for Disney, this home plays host to enlighteningly open vistas and playful activity. Like its namesake, the beloved Sleeping Beauty, this home embodies family, fantasy and adventure in their truest form. Visions are seldom what they seem, but this home did begin 'Once Upon a Dream'. Welcome, to The Aurora.

An expansive traditional master bath featuring cararra marble, a vintage soaking tub, a 7' walk in shower, polished nickel fixtures, pental quartz, and a custom walk in closet
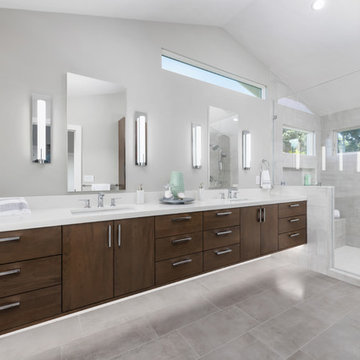
Modern master bath oasis. Expansive double sink, custom floating vanity with under vanity lighting, matching storage linen tower, airy master shower with bench, and a private water closet.
20.757 ideas para cuartos de baño extra grandes
2