650 ideas para cuartos de baño en colores madera con suelo beige
Filtrar por
Presupuesto
Ordenar por:Popular hoy
1 - 20 de 650 fotos

A fun and colorful bathroom with plenty of space. The blue stained vanity shows the variation in color as the wood grain pattern peeks through. Marble countertop with soft and subtle veining combined with textured glass sconces wrapped in metal is the right balance of soft and rustic.

Foto de cuarto de baño principal, único, a medida y blanco contemporáneo de tamaño medio con puertas de armario de madera en tonos medios, bañera encastrada, ducha esquinera, sanitario de una pieza, baldosas y/o azulejos verdes, baldosas y/o azulejos de cerámica, paredes blancas, suelo de baldosas de cerámica, lavabo encastrado, suelo beige, ducha con puerta con bisagras, encimeras blancas y armarios con paneles lisos

The intent of this design is to integrate the clients love for Japanese aesthetic, create an open and airy space, and maintain natural elements that evoke a warm inviting environment. A traditional Japanese soaking tub made from Hinoki wood was selected as the focal point of the bathroom. It not only adds visual warmth to the space, but it infuses a cedar aroma into the air. A live-edge wood shelf and custom chiseled wood post are used to frame and define the bathing area. Tile depicting Japanese Shou Sugi Ban (charred wood planks) was chosen as the flooring for the wet areas. A neutral toned tile with fabric texture defines the dry areas in the room. The curb-less shower and floating back lit vanity accentuate the open feel of the space. The organic nature of the handwoven window shade, shoji screen closet doors and antique bathing stool counterbalance the hard surface materials throughout.

Indrajit Ssathe
Foto de cuarto de baño ecléctico de tamaño medio con paredes marrones, lavabo sobreencimera, sanitario de pared, baldosas y/o azulejos grises, suelo con mosaicos de baldosas, aseo y ducha, suelo beige, encimeras multicolor y armarios con paneles lisos
Foto de cuarto de baño ecléctico de tamaño medio con paredes marrones, lavabo sobreencimera, sanitario de pared, baldosas y/o azulejos grises, suelo con mosaicos de baldosas, aseo y ducha, suelo beige, encimeras multicolor y armarios con paneles lisos

Oval tub with stone pebble bed below. Tan wall tiles. Light wood veneer compliments tan wall tiles. Glass shelves on both sides for storing towels and display. Modern chrome fixtures. His and hers vanities with symmetrical design on both sides. Oval tub and window is focal point upon entering this space.
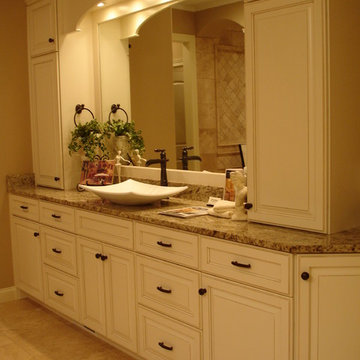
Cornerstone Builders & Assoc, LLC
Diseño de cuarto de baño principal clásico grande con baldosas y/o azulejos beige, baldosas y/o azulejos de piedra, paredes beige, suelo de travertino, lavabo sobreencimera, armarios con paneles con relieve, puertas de armario beige, encimera de granito y suelo beige
Diseño de cuarto de baño principal clásico grande con baldosas y/o azulejos beige, baldosas y/o azulejos de piedra, paredes beige, suelo de travertino, lavabo sobreencimera, armarios con paneles con relieve, puertas de armario beige, encimera de granito y suelo beige

Residence near Boulder, CO. Designed about a 200 year old timber frame structure, dismantled and relocated from an old Pennsylvania barn. Most materials within the home are reclaimed or recycled. French country master bathroom with custom dark wood vanities.
Photo Credits: Dale Smith/James Moro

This bright blue tropical bathroom highlights the use of local glass tiles in a palm leaf pattern and natural tropical hardwoods. The freestanding vanity is custom made out of tropical Sapele wood, the mirror was custom made to match. The hardware and fixtures are brushed bronze. The floor tile is porcelain.
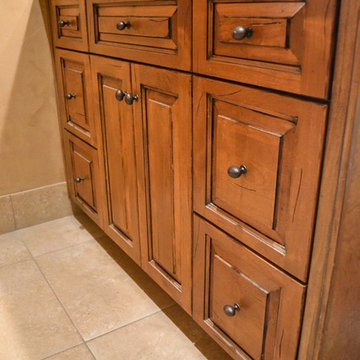
Foto de cuarto de baño tradicional de tamaño medio con armarios con paneles con relieve, puertas de armario de madera oscura, suelo de baldosas de porcelana, aseo y ducha, encimera de granito y suelo beige
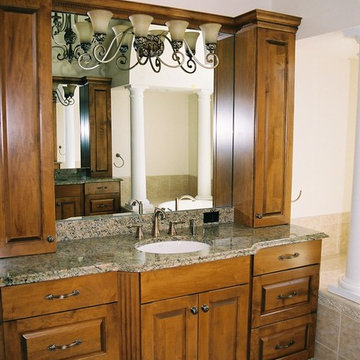
Foto de cuarto de baño principal tradicional con armarios con paneles con relieve, puertas de armario de madera en tonos medios, bañera encastrada, paredes beige, suelo de travertino, lavabo bajoencimera, encimera de granito y suelo beige
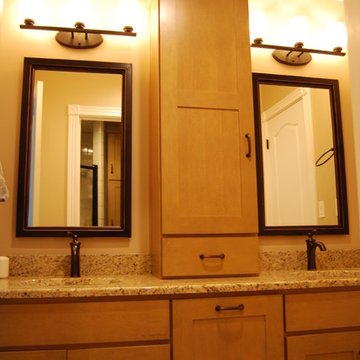
This traditional master bath features light maple cabinets and granite counter tops in the double vanity. The center cabinet on the counter tops is an excellent way to add more functionality and storage to your bathroom.

Reforma integral Sube Interiorismo www.subeinteriorismo.com
Fotografía Biderbost Photo
Imagen de cuarto de baño principal, único y a medida nórdico de tamaño medio con puertas de armario blancas, ducha a ras de suelo, sanitario de pared, baldosas y/o azulejos azules, baldosas y/o azulejos de cerámica, suelo de baldosas de cerámica, lavabo sobreencimera, encimera de laminado, ducha con puerta con bisagras, encimeras marrones, hornacina, paredes azules, suelo beige y armarios con paneles lisos
Imagen de cuarto de baño principal, único y a medida nórdico de tamaño medio con puertas de armario blancas, ducha a ras de suelo, sanitario de pared, baldosas y/o azulejos azules, baldosas y/o azulejos de cerámica, suelo de baldosas de cerámica, lavabo sobreencimera, encimera de laminado, ducha con puerta con bisagras, encimeras marrones, hornacina, paredes azules, suelo beige y armarios con paneles lisos

Chip Mabie
Ejemplo de cuarto de baño principal clásico de tamaño medio con armarios con paneles con relieve, puertas de armario de madera oscura, ducha esquinera, baldosas y/o azulejos beige, baldosas y/o azulejos marrones, baldosas y/o azulejos de cerámica, paredes beige, suelo de baldosas de cerámica, lavabo encastrado, encimera de laminado, suelo beige y ducha con puerta con bisagras
Ejemplo de cuarto de baño principal clásico de tamaño medio con armarios con paneles con relieve, puertas de armario de madera oscura, ducha esquinera, baldosas y/o azulejos beige, baldosas y/o azulejos marrones, baldosas y/o azulejos de cerámica, paredes beige, suelo de baldosas de cerámica, lavabo encastrado, encimera de laminado, suelo beige y ducha con puerta con bisagras

This bathroom design in Yardley, PA offers a soothing spa retreat, featuring warm colors, natural textures, and sleek lines. The DuraSupreme floating vanity cabinet with a Chroma door in a painted black finish is complemented by a Cambria Beaumont countertop and striking brass hardware. The color scheme is carried through in the Sigma Stixx single handled satin brass finish faucet, as well as the shower plumbing fixtures, towel bar, and robe hook. Two unique round mirrors hang above the vanity and a Toto Drake II toilet sits next to the vanity. The alcove shower design includes a Fleurco Horizon Matte Black shower door. We created a truly relaxing spa retreat with a teak floor and wall, textured pebble style backsplash, and soothing motion sensor lighting under the vanity.
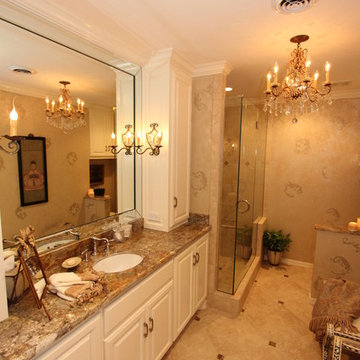
Another elegant bathroom remodel by Sanders Design Build featuring eye-catching lighting from a center chandelier and candle sconces mounted to the vanity mirror. White cabinetry and granite countertops define the space and accent the tile flooring that matches the shower surround.

Free standing Wetstyle bathtub against a custom millwork dividing wall. The fireplace is located adjacent to the bath area near the custom pedestal bed.

Proyecto realizado por Meritxell Ribé - The Room Studio
Construcción: The Room Work
Fotografías: Mauricio Fuertes
Diseño de cuarto de baño infantil mediterráneo de tamaño medio sin sin inodoro con puertas de armario grises, baldosas y/o azulejos beige, baldosas y/o azulejos de porcelana, paredes blancas, encimera de acrílico, suelo beige, encimeras blancas y ducha abierta
Diseño de cuarto de baño infantil mediterráneo de tamaño medio sin sin inodoro con puertas de armario grises, baldosas y/o azulejos beige, baldosas y/o azulejos de porcelana, paredes blancas, encimera de acrílico, suelo beige, encimeras blancas y ducha abierta

A guest bath lavatory area by Doug Walter , Architect. Custom alder cabinetry holds a copper vessel sink. Twin sconces provide generous lighting, and are supplemented by downlights on dimmers as well. Slate floors carry through the rustic Colorado theme. Construction by Cadre Construction, cabinets fabricated by Genesis Innovations. Photography by Emily Minton Redfield

For our full portfolio, see https://blackandmilk.co.uk/interior-design-portfolio/
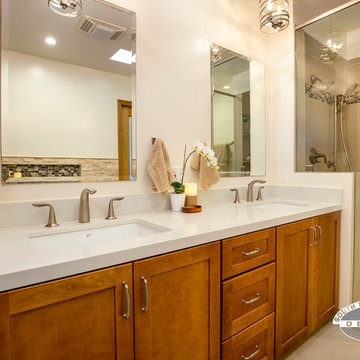
"Love is in the air- and in the hot tub"
This luxury master bathroom was designed with maple and chestnut stained Medallion cabinetry. A Newbury soaking tub brings a luxury spa experience into the room.
650 ideas para cuartos de baño en colores madera con suelo beige
1