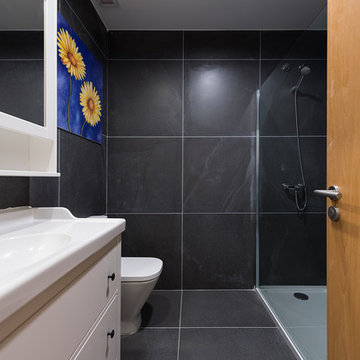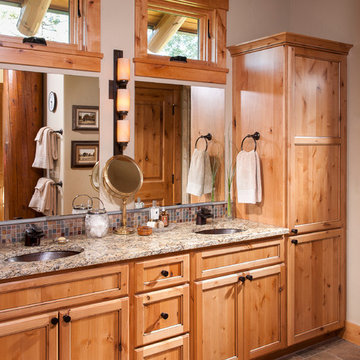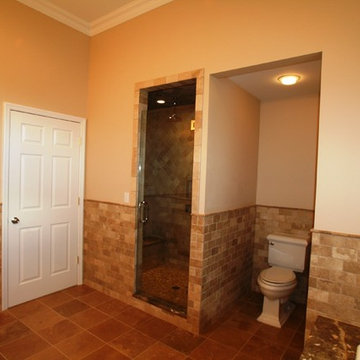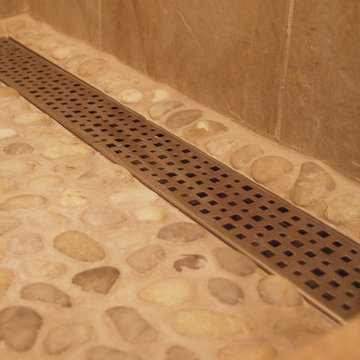1.001 ideas para cuartos de baño en colores madera con sanitario de una pieza
Filtrar por
Presupuesto
Ordenar por:Popular hoy
1 - 20 de 1001 fotos

A full Corian shower in bright white ensures that this small bathroom will never feel cramped. A recessed niche with back-lighting is a fun way to add an accent detail within the shower. The niche lighting can also act as a night light for guests that are sleeping in the main basement space.
Photos by Spacecrafting Photography

Diseño de cuarto de baño principal, único y de pie urbano de tamaño medio con puertas de armario de madera clara, bañera encastrada sin remate, combinación de ducha y bañera, sanitario de una pieza, baldosas y/o azulejos grises, baldosas y/o azulejos de cerámica, paredes blancas, imitación a madera, lavabo encastrado, encimera de madera, suelo marrón, ducha con puerta con bisagras, encimeras marrones y armarios con paneles lisos

general contractor: Regis McQuaide, Master Remodelers... designer: Junko Higashibeppu, Master Remodelers... photography: George Mendell
Modelo de cuarto de baño principal mediterráneo de tamaño medio con lavabo sobreencimera, puertas de armario de madera oscura, bañera encastrada, baldosas y/o azulejos beige, encimera de granito, losas de piedra, ducha abierta, sanitario de una pieza, paredes verdes, suelo de baldosas de cerámica y armarios con paneles empotrados
Modelo de cuarto de baño principal mediterráneo de tamaño medio con lavabo sobreencimera, puertas de armario de madera oscura, bañera encastrada, baldosas y/o azulejos beige, encimera de granito, losas de piedra, ducha abierta, sanitario de una pieza, paredes verdes, suelo de baldosas de cerámica y armarios con paneles empotrados

The detailed plans for this bathroom can be purchased here: https://www.changeyourbathroom.com/shop/sensational-spa-bathroom-plans/
Contemporary bathroom with mosaic marble on the floors, porcelain on the walls, no pulls on the vanity, mirrors with built in lighting, black counter top, complete rearranging of this floor plan.

Modelo de cuarto de baño contemporáneo de tamaño medio con sanitario de una pieza, baldosas y/o azulejos negros, paredes negras, suelo negro y puertas de armario blancas

Note the customized drawers under the sink. The medicine cabinet has lighting under it.
Photo by Greg Krogstad
Imagen de cuarto de baño rústico grande con armarios estilo shaker, puertas de armario de madera clara, baldosas y/o azulejos blancos, lavabo bajoencimera, paredes marrones, ducha empotrada, sanitario de una pieza, baldosas y/o azulejos de cemento, suelo de baldosas de cerámica, aseo y ducha, suelo blanco, ducha con puerta corredera y encimeras beige
Imagen de cuarto de baño rústico grande con armarios estilo shaker, puertas de armario de madera clara, baldosas y/o azulejos blancos, lavabo bajoencimera, paredes marrones, ducha empotrada, sanitario de una pieza, baldosas y/o azulejos de cemento, suelo de baldosas de cerámica, aseo y ducha, suelo blanco, ducha con puerta corredera y encimeras beige

Washington DC Asian-Inspired Master Bath Design by #MeghanBrowne4JenniferGilmer.
An Asian-inspired bath with warm teak countertops, dividing wall and soaking tub by Zen Bathworks. Sonoma Forge Waterbridge faucets lend an industrial chic and rustic country aesthetic. A Stone Forest Roma vessel sink rests atop the teak counter.
Photography by Bob Narod. http://www.gilmerkitchens.com/

Heidi Long, Longviews Studios, Inc.
Modelo de cuarto de baño principal rústico de tamaño medio con armarios con paneles empotrados, puertas de armario de madera clara, ducha esquinera, sanitario de una pieza, paredes blancas, suelo de baldosas de cerámica, lavabo encastrado y encimera de granito
Modelo de cuarto de baño principal rústico de tamaño medio con armarios con paneles empotrados, puertas de armario de madera clara, ducha esquinera, sanitario de una pieza, paredes blancas, suelo de baldosas de cerámica, lavabo encastrado y encimera de granito

The Master bath features the same Heart Wood Maple cabinetry which is a theme throughout the house but is different in door style to give the room its own individual look and coordinates throughout the home. His and her full height vanities and a free standing makeup table are accommodated in this area central area of the master bath. The surround for the whirlpool tub features the same wood craftsmanship and is surrounded by slab travertine. Large windows allow for the country view and lots of light year round. The walk-in shower is located behind the tub and has an impressive 6 body sprays, shower rose and adjustable shower head, dressed in tumbled and standard natural stone tiles. Photo by Roger Turk

A young Mexican couple approached us to create a streamline modern and fresh home for their growing family. They expressed a desire for natural textures and finishes such as natural stone and a variety of woods to juxtapose against a clean linear white backdrop.
For the kid’s rooms we are staying within the modern and fresh feel of the house while bringing in pops of bright color such as lime green. We are looking to incorporate interactive features such as a chalkboard wall and fun unique kid size furniture.
The bathrooms are very linear and play with the concept of planes in the use of materials.They will be a study in contrasting and complementary textures established with tiles from resin inlaid with pebbles to a long porcelain tile that resembles wood grain.
This beautiful house is a 5 bedroom home located in Presidential Estates in Aventura, FL.

Alder wood custom cabinetry in this hallway bathroom with a Braziilian Cherry wood floor features a tall cabinet for storing linens surmounted by generous moulding. There is a bathtub/shower area and a niche for the toilet. The white undermount double sinks have bronze faucets by Santec complemented by a large framed mirror.

This bright blue tropical bathroom highlights the use of local glass tiles in a palm leaf pattern and natural tropical hardwoods. The freestanding vanity is custom made out of tropical Sapele wood, the mirror was custom made to match. The hardware and fixtures are brushed bronze. The floor tile is porcelain.

The newly designed timeless, contemporary bathroom was created providing much needed storage whilst maintaining functionality and flow. A light and airy skheme using grey large format tiles on the floor and matt white tiles on the walls. A two draw custom vanity in timber provided warmth to the room. The mirrored shaving cabinets reflected light and gave the illusion of depth. Strip lighting in niches, under the vanity and shaving cabinet on a sensor added that little extra touch.

Architect: AToM
Interior Design: d KISER
Contractor: d KISER
d KISER worked with the architect and homeowner to make material selections as well as designing the custom cabinetry. d KISER was also the cabinet manufacturer.
Photography: Colin Conces

Diseño de cuarto de baño principal y azulejo de dos tonos clásico renovado de tamaño medio con lavabo bajoencimera, suelo multicolor, encimeras blancas, puertas de armario de madera oscura, bañera exenta, ducha empotrada, sanitario de una pieza, baldosas y/o azulejos blancos, baldosas y/o azulejos de porcelana, paredes verdes, suelo de baldosas de porcelana, encimera de cuarzo compacto, ducha con puerta con bisagras y armarios con paneles empotrados

Ejemplo de cuarto de baño principal actual grande con puertas de armario de madera clara, bañera exenta, ducha abierta, sanitario de una pieza, paredes blancas, suelo de baldosas de porcelana, encimera de acrílico, suelo beige, encimeras blancas y armarios con paneles lisos

Oval tub with stone pebble bed below. Tan wall tiles. Light wood veneer compliments tan wall tiles. Glass shelves on both sides for storing towels and display. Modern chrome fixtures. His and hers vanities with symmetrical design on both sides. Oval tub and window is focal point upon entering this space.

A corner tub curves into the alcove. A step made from Accoya Wood (water resistant) aids access into the tub, as does a grab bar hiding as a towel bar. A hospital style shower curtain rod curves with the tub
Photography: Mark Pinkerton vi360

Modelo de cuarto de baño principal tradicional de tamaño medio con bañera encastrada, ducha esquinera, sanitario de una pieza, baldosas y/o azulejos beige, baldosas y/o azulejos de piedra, paredes beige y suelo de baldosas de cerámica

Linear drains are sleek and unique. They allow for a continuous clean line across the edge of the shower floor. Beautiful as well as efficient. Why have a minor detail such as a drain interrupt a cohesive design of a rejuvenating space such as this master bath.
1.001 ideas para cuartos de baño en colores madera con sanitario de una pieza
1