2.173 ideas para cuartos de baño en colores madera con puertas de armario de madera oscura
Filtrar por
Presupuesto
Ordenar por:Popular hoy
1 - 20 de 2173 fotos

This bright blue tropical bathroom highlights the use of local glass tiles in a palm leaf pattern and natural tropical hardwoods. The freestanding vanity is custom made out of tropical Sapele wood, the mirror was custom made to match. The hardware and fixtures are brushed bronze. The floor tile is porcelain.

A unique, bright and beautiful bathroom with texture and colour! The finishes in this space were selected to remind the owners of their previous overseas travels.

The Twin Peaks Passive House + ADU was designed and built to remain resilient in the face of natural disasters. Fortunately, the same great building strategies and design that provide resilience also provide a home that is incredibly comfortable and healthy while also visually stunning.
This home’s journey began with a desire to design and build a house that meets the rigorous standards of Passive House. Before beginning the design/ construction process, the homeowners had already spent countless hours researching ways to minimize their global climate change footprint. As with any Passive House, a large portion of this research was focused on building envelope design and construction. The wall assembly is combination of six inch Structurally Insulated Panels (SIPs) and 2x6 stick frame construction filled with blown in insulation. The roof assembly is a combination of twelve inch SIPs and 2x12 stick frame construction filled with batt insulation. The pairing of SIPs and traditional stick framing allowed for easy air sealing details and a continuous thermal break between the panels and the wall framing.
Beyond the building envelope, a number of other high performance strategies were used in constructing this home and ADU such as: battery storage of solar energy, ground source heat pump technology, Heat Recovery Ventilation, LED lighting, and heat pump water heating technology.
In addition to the time and energy spent on reaching Passivhaus Standards, thoughtful design and carefully chosen interior finishes coalesce at the Twin Peaks Passive House + ADU into stunning interiors with modern farmhouse appeal. The result is a graceful combination of innovation, durability, and aesthetics that will last for a century to come.
Despite the requirements of adhering to some of the most rigorous environmental standards in construction today, the homeowners chose to certify both their main home and their ADU to Passive House Standards. From a meticulously designed building envelope that tested at 0.62 ACH50, to the extensive solar array/ battery bank combination that allows designated circuits to function, uninterrupted for at least 48 hours, the Twin Peaks Passive House has a long list of high performance features that contributed to the completion of this arduous certification process. The ADU was also designed and built with these high standards in mind. Both homes have the same wall and roof assembly ,an HRV, and a Passive House Certified window and doors package. While the main home includes a ground source heat pump that warms both the radiant floors and domestic hot water tank, the more compact ADU is heated with a mini-split ductless heat pump. The end result is a home and ADU built to last, both of which are a testament to owners’ commitment to lessen their impact on the environment.

Give your bathroom floor tile a modern twist by using the straight set pattern.
DESIGN
Dabito
PHOTOS
Dabito
Tile Shown: 3x9 in Lady Liberty
Modelo de cuarto de baño principal, único y de pie mediterráneo de tamaño medio con paredes blancas, suelo de baldosas de cerámica, suelo verde, encimeras grises, cuarto de baño, puertas de armario de madera oscura, lavabo integrado y armarios con paneles lisos
Modelo de cuarto de baño principal, único y de pie mediterráneo de tamaño medio con paredes blancas, suelo de baldosas de cerámica, suelo verde, encimeras grises, cuarto de baño, puertas de armario de madera oscura, lavabo integrado y armarios con paneles lisos

The homeowners were seeking a major renovation from their original master bath. The young family had completed several remodeling projects on the first floor of their 1980’s era home and the time had finally come where they wanted to focus on the second floor, particularly their master bath which was cramped and overpowered by a Jacuzzi-style tub.
After multiple design meetings spent choosing the right hardware and materials, everything was set, and the transformation began! Drury designer, Diana Burton, began by borrowing some space from the bedroom this way they were able to reconfigure the whole layout, which made a big difference to the homeowner. The floating vanity cabinets paired with quartz counters, wall-mounted fixtures, and mirrors featuring built-in lighting enhance the room’s sleek, clean look.

Imagen de cuarto de baño retro con puertas de armario de madera oscura, ducha esquinera, baldosas y/o azulejos azules, baldosas y/o azulejos blancos, baldosas y/o azulejos de cemento, paredes grises, aseo y ducha, lavabo de seno grande, suelo gris, ducha abierta, suelo de cemento y armarios con paneles lisos

Ejemplo de cuarto de baño principal retro grande con puertas de armario de madera oscura, suelo de baldosas de cerámica, encimera de acrílico, suelo gris, ducha con puerta con bisagras, encimeras blancas, ducha empotrada, baldosas y/o azulejos blancos, paredes grises, lavabo integrado, espejo con luz y armarios con paneles lisos

With no windows or natural light, we used a combination of artificial light, open space, and white walls to brighten this master bath remodel. Over the white, we layered a sophisticated palette of finishes that embrace color, pattern, and texture: 1) long hex accent tile in “lemongrass” gold from Walker Zanger (mounted vertically for a new take on mid-century aesthetics); 2) large format slate gray floor tile to ground the room; 3) textured 2X10 glossy white shower field tile (can’t resist touching it); 4) rich walnut wraps with heavy graining to define task areas; and 5) dirty blue accessories to provide contrast and interest.
Photographer: Markert Photo, Inc.

When demoing this space the shower needed to be turned...the stairwell tread from the downstairs was framed higher than expected. It is now hidden from view under the bench. Needing it to move furthur into the expansive shower than truly needed, we created a ledge and capped it for product/backrest. We also utilized the area behind the bench for open cubbies for towels.

The Kipling house is a new addition to the Montrose neighborhood. Designed for a family of five, it allows for generous open family zones oriented to large glass walls facing the street and courtyard pool. The courtyard also creates a buffer between the master suite and the children's play and bedroom zones. The master suite echoes the first floor connection to the exterior, with large glass walls facing balconies to the courtyard and street. Fixed wood screens provide privacy on the first floor while a large sliding second floor panel allows the street balcony to exchange privacy control with the study. Material changes on the exterior articulate the zones of the house and negotiate structural loads.
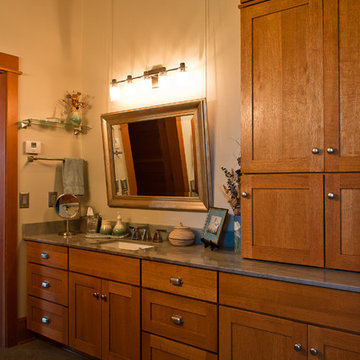
There's plenty of room and storage in this beautiful master bath. Featuring the Mission door style in Quartersawn Oak with hazelnut stain by Medallion Cabinetry. Photos by Zach Luellen Photography.
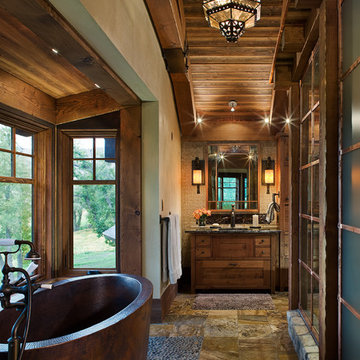
Master Ensuite
With inspiration drawn from the original 1800’s homestead, heritage appeal prevails in the present, demonstrating how the past and its formidable charms continue to stimulate our lifestyle and imagination - See more at: http://mitchellbrock.com/projects/case-studies/ranch-manor/#sthash.VbbNJMJ0.dpuf
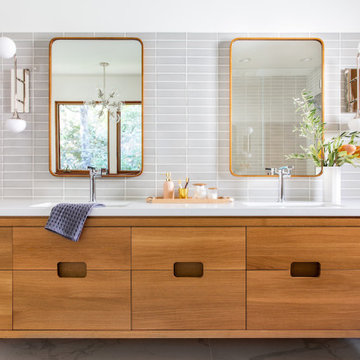
Contemporary master bathroom
Ejemplo de cuarto de baño actual con armarios con paneles lisos, puertas de armario de madera oscura, baldosas y/o azulejos grises, paredes blancas, lavabo bajoencimera, suelo gris y encimeras blancas
Ejemplo de cuarto de baño actual con armarios con paneles lisos, puertas de armario de madera oscura, baldosas y/o azulejos grises, paredes blancas, lavabo bajoencimera, suelo gris y encimeras blancas

A full view of the ensuite bathroom showing the hex tile detail, curb less shower, custom vanity and fixtures
Ejemplo de cuarto de baño vintage con puertas de armario de madera oscura, baldosas y/o azulejos negros, baldosas y/o azulejos blancas y negros, baldosas y/o azulejos multicolor, baldosas y/o azulejos blancos, baldosas y/o azulejos en mosaico, paredes blancas, aseo y ducha, lavabo sobreencimera, suelo blanco, encimeras blancas, ventanas y armarios con paneles lisos
Ejemplo de cuarto de baño vintage con puertas de armario de madera oscura, baldosas y/o azulejos negros, baldosas y/o azulejos blancas y negros, baldosas y/o azulejos multicolor, baldosas y/o azulejos blancos, baldosas y/o azulejos en mosaico, paredes blancas, aseo y ducha, lavabo sobreencimera, suelo blanco, encimeras blancas, ventanas y armarios con paneles lisos
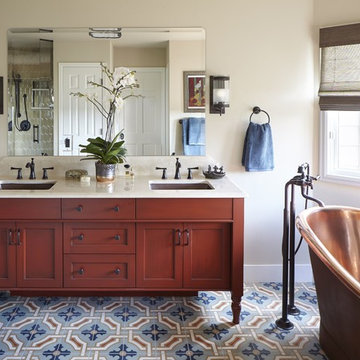
Foto de cuarto de baño principal tradicional renovado con puertas de armario de madera oscura, bañera exenta, paredes beige, lavabo bajoencimera, suelo multicolor, encimeras blancas y armarios estilo shaker

Diseño de cuarto de baño principal y azulejo de dos tonos clásico renovado de tamaño medio con lavabo bajoencimera, suelo multicolor, encimeras blancas, puertas de armario de madera oscura, bañera exenta, ducha empotrada, sanitario de una pieza, baldosas y/o azulejos blancos, baldosas y/o azulejos de porcelana, paredes verdes, suelo de baldosas de porcelana, encimera de cuarzo compacto, ducha con puerta con bisagras y armarios con paneles empotrados

This project is a whole home remodel that is being completed in 2 phases. The first phase included this bathroom remodel. The whole home will maintain the Mid Century styling. The cabinets are stained in Alder Wood. The countertop is Ceasarstone in Pure White. The shower features Kohler Purist Fixtures in Vibrant Modern Brushed Gold finish. The flooring is Large Hexagon Tile from Dal Tile. The decorative tile is Wayfair “Illica” ceramic. The lighting is Mid-Century pendent lights. The vanity is custom made with traditional mid-century tapered legs. The next phase of the project will be added once it is completed.
Read the article here: https://www.houzz.com/ideabooks/82478496

Oval tub with stone pebble bed below. Tan wall tiles. Light wood veneer compliments tan wall tiles. Glass shelves on both sides for storing towels and display. Modern chrome fixtures. His and hers vanities with symmetrical design on both sides. Oval tub and window is focal point upon entering this space.

Diseño de cuarto de baño principal rural de tamaño medio con lavabo sobreencimera, armarios con paneles lisos, puertas de armario de madera oscura, bañera encastrada sin remate, paredes beige, baldosas y/o azulejos marrones, baldosas y/o azulejos de porcelana, suelo de baldosas de porcelana, encimera de cuarzo compacto, suelo beige y encimeras beige
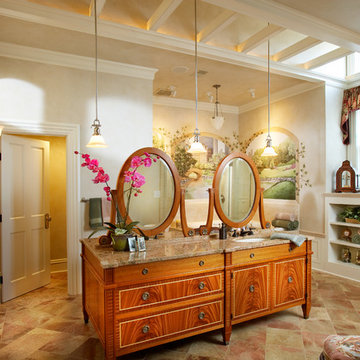
Furniture quality vanity.
Modelo de cuarto de baño principal tradicional con lavabo bajoencimera, puertas de armario de madera oscura, baldosas y/o azulejos beige, paredes beige, ventanas y armarios con paneles lisos
Modelo de cuarto de baño principal tradicional con lavabo bajoencimera, puertas de armario de madera oscura, baldosas y/o azulejos beige, paredes beige, ventanas y armarios con paneles lisos
2.173 ideas para cuartos de baño en colores madera con puertas de armario de madera oscura
1