33 ideas para cuartos de baño eclécticos con ladrillo
Filtrar por
Presupuesto
Ordenar por:Popular hoy
1 - 20 de 33 fotos
Artículo 1 de 3

Bagno: area lavabo. Pareti e volta in mosaico marmoreo, piano e cornici in marmo "emperador brown", laccatura in "Grigio di Parma". Lavabo da appoggio con troppo-pieno incorporato (senza foro).
---
Bathroom: sink area. Marble mosaic finished walls and vault, "emperador brown" marble top and light blue lacquering. Countertop washbasin with built-in overflow (no hole needed).
---
Photographer: Luca Tranquilli

Foto de cuarto de baño doble bohemio con baldosas y/o azulejos rojos, paredes blancas, lavabo de seno grande, suelo blanco y ladrillo
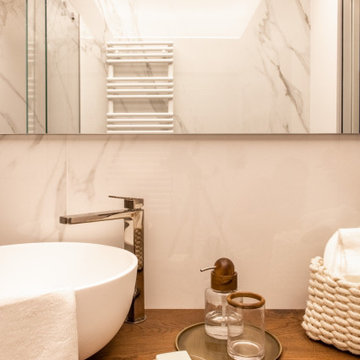
Foto de cuarto de baño único y flotante ecléctico de tamaño medio con armarios con paneles lisos, puertas de armario de madera en tonos medios, ducha a ras de suelo, sanitario de pared, baldosas y/o azulejos blancos, baldosas y/o azulejos de mármol, paredes blancas, suelo de mármol, aseo y ducha, lavabo sobreencimera, encimera de madera, suelo blanco, ducha con puerta corredera, encimeras blancas, bandeja y ladrillo

Small family bathroom with in wall hidden toilet cistern , strong decorative feature tiles combined with rustic white subway tiles.
Free standing bath shower combination with brass taps fittings and fixtures.
Wall hung vanity cabinet with above counter basin.
Caesarstone Empira White vanity and full length ledge tops.
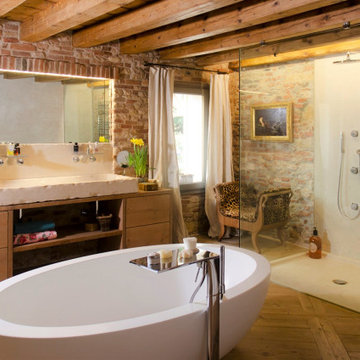
Imagen de cuarto de baño principal, único y de pie ecléctico con armarios con paneles lisos, puertas de armario de madera clara, bañera exenta, ducha a ras de suelo, suelo de madera en tonos medios, lavabo sobreencimera, encimera de madera, ducha con puerta con bisagras, vigas vistas y ladrillo

Extension and refurbishment of a semi-detached house in Hern Hill.
Extensions are modern using modern materials whilst being respectful to the original house and surrounding fabric.
Views to the treetops beyond draw occupants from the entrance, through the house and down to the double height kitchen at garden level.
From the playroom window seat on the upper level, children (and adults) can climb onto a play-net suspended over the dining table.
The mezzanine library structure hangs from the roof apex with steel structure exposed, a place to relax or work with garden views and light. More on this - the built-in library joinery becomes part of the architecture as a storage wall and transforms into a gorgeous place to work looking out to the trees. There is also a sofa under large skylights to chill and read.
The kitchen and dining space has a Z-shaped double height space running through it with a full height pantry storage wall, large window seat and exposed brickwork running from inside to outside. The windows have slim frames and also stack fully for a fully indoor outdoor feel.
A holistic retrofit of the house provides a full thermal upgrade and passive stack ventilation throughout. The floor area of the house was doubled from 115m2 to 230m2 as part of the full house refurbishment and extension project.
A huge master bathroom is achieved with a freestanding bath, double sink, double shower and fantastic views without being overlooked.
The master bedroom has a walk-in wardrobe room with its own window.
The children's bathroom is fun with under the sea wallpaper as well as a separate shower and eaves bath tub under the skylight making great use of the eaves space.
The loft extension makes maximum use of the eaves to create two double bedrooms, an additional single eaves guest room / study and the eaves family bathroom.
5 bedrooms upstairs.
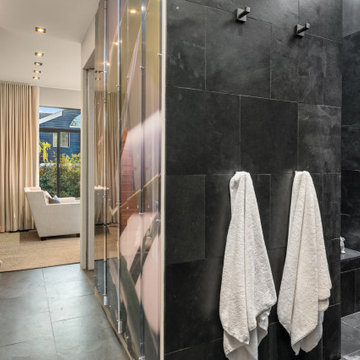
Walk in Shower with continued use of Slate. Bench, Private bath, toilet room, and closet. Master Bath.
Ejemplo de cuarto de baño principal, doble y flotante bohemio de tamaño medio con armarios con paneles con relieve, puertas de armario blancas, ducha abierta, sanitario de dos piezas, baldosas y/o azulejos grises, baldosas y/o azulejos de pizarra, paredes beige, suelo de pizarra, lavabo tipo consola, encimera de mármol, suelo gris, ducha abierta, encimeras blancas, banco de ducha, bandeja y ladrillo
Ejemplo de cuarto de baño principal, doble y flotante bohemio de tamaño medio con armarios con paneles con relieve, puertas de armario blancas, ducha abierta, sanitario de dos piezas, baldosas y/o azulejos grises, baldosas y/o azulejos de pizarra, paredes beige, suelo de pizarra, lavabo tipo consola, encimera de mármol, suelo gris, ducha abierta, encimeras blancas, banco de ducha, bandeja y ladrillo
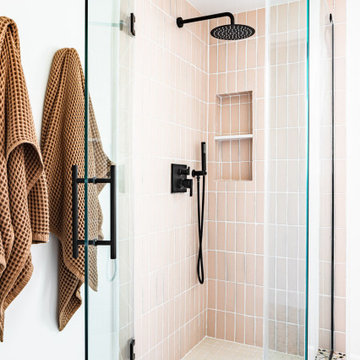
This bathroom looks on the pink side of life. With Glazed Thin Brick in soft pink Mojave cladding the shower surround and petite backsplash, 2x2 Sheeted Tile in Milky Way in the shower pan, and a cheerful terrazzo floor, this modern space designed by Rae Rockwell is a sunny spot to start
DESIGN
Rae Rockwell
PHOTOS
Stephen Paul
Brick Shown
Mojave
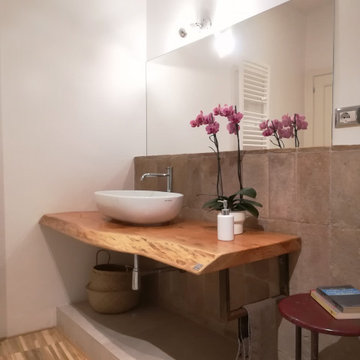
Le vecchie pianelle in cotto del solaio sono stare riusate come rivestimento. Le piastrelle della doccia riprendono motivi a smalto tipici delle ceramiche medievali, ma in maniera frammentata. La mensola in rovere rustico armonizza a da calore all'ambiente.
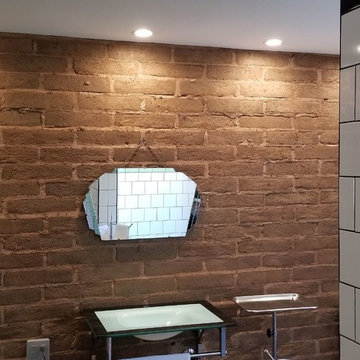
The client requested an eclectic post-industrial look that evoked the spare lines of a "Victorian mental institution".
photo by Chalk Hill
Foto de cuarto de baño único y flotante ecléctico grande con ducha a ras de suelo, sanitario de una pieza, baldosas y/o azulejos blancas y negros, baldosas y/o azulejos de cerámica, suelo de baldosas de cerámica, aseo y ducha, lavabo suspendido, suelo negro, paredes grises, encimera de acero inoxidable, ducha abierta y ladrillo
Foto de cuarto de baño único y flotante ecléctico grande con ducha a ras de suelo, sanitario de una pieza, baldosas y/o azulejos blancas y negros, baldosas y/o azulejos de cerámica, suelo de baldosas de cerámica, aseo y ducha, lavabo suspendido, suelo negro, paredes grises, encimera de acero inoxidable, ducha abierta y ladrillo
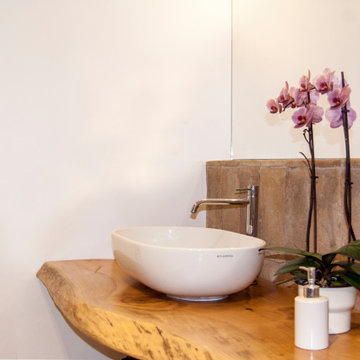
Le vecchie pianelle in cotto del solaio sono stare riusate come rivestimento. Le piastrelle della doccia riprendono motivi a smalto tipici delle ceramiche medievali, ma in maniera frammentata. La mensola in rovere rustico armonizza a da calore all'ambiente.
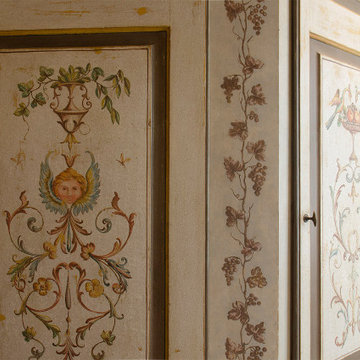
Foto de cuarto de baño principal, único y de pie ecléctico con armarios con rebordes decorativos, puertas de armario de madera clara, bañera exenta, ducha a ras de suelo, suelo de madera en tonos medios, lavabo sobreencimera, encimera de madera, ducha con puerta con bisagras, vigas vistas y ladrillo
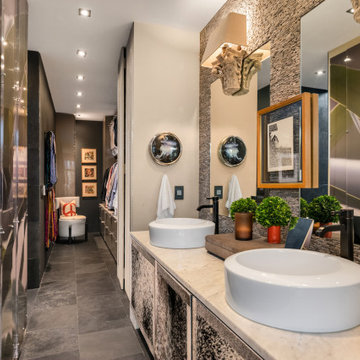
Streamlined walk in closet, bath, shower. Fabulous privacy, Wonderful personal space, fabulous art, and private space. Vanity constructed of Marble, with cowhide front

Ejemplo de cuarto de baño principal, doble y de pie bohemio grande con armarios con paneles lisos, puertas de armario de madera oscura, bañera exenta, ducha doble, sanitario de una pieza, baldosas y/o azulejos blancos, baldosas y/o azulejos de cerámica, paredes blancas, suelo de azulejos de cemento, lavabo con pedestal, encimera de cuarzo compacto, suelo blanco, ducha con puerta con bisagras, encimeras blancas, banco de ducha y ladrillo
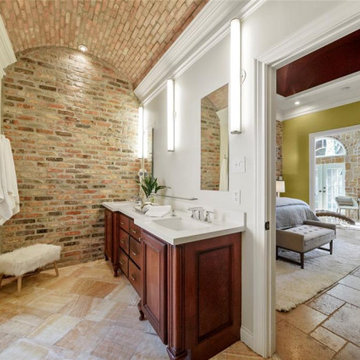
Immerse yourself in luxury with honey onyx running throughout the main space and carried into water closet and shower. A brick accent wall and barreled ceiling complete this custom room.
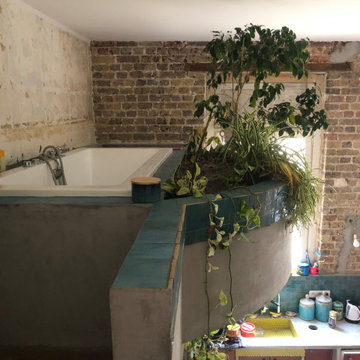
La baignoire, attenante à la chambre à coucher, prolongement en suite parentale, est cachée des autres espaces par une végétation intérieure,
Création d'une jardinière en demi cercle, sorte de jardinet suspendu, offrant le luxe d'un bain dans la jungle, en plein loft urbain.
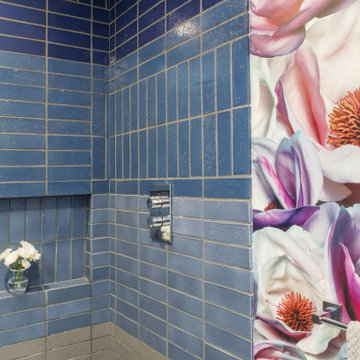
This fun Palm Springs bathroom showcases our cool-toned Brick tile in Aleutian, Blue Ridge, Appalachian, and Rocky Mountain.
DESIGN
PS212 HOME
PHOTOS
Dan Chavkin Photo
LOCATION
Palm Springs, CA
Tile Shown: Brick in Aleutian, Blue Ridge, Appalachian, and Rocky Mountain
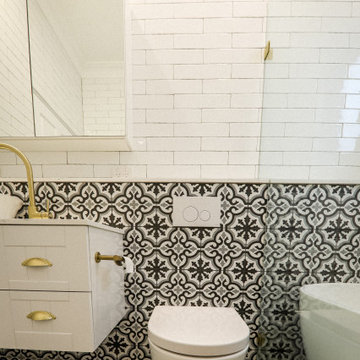
Small family bathroom with in wall hidden toilet cistern , strong decorative feature tiles combined with rustic white subway tiles.
Free standing bath shower combination with brass taps fittings and fixtures.
Wall hung vanity cabinet with above counter basin.
Caesarstone Empira White vanity and full length ledge tops.

Foto de cuarto de baño único y flotante bohemio de tamaño medio con armarios con paneles lisos, puertas de armario de madera en tonos medios, ducha a ras de suelo, sanitario de pared, baldosas y/o azulejos blancos, baldosas y/o azulejos de mármol, paredes blancas, suelo de mármol, aseo y ducha, lavabo sobreencimera, encimera de madera, suelo blanco, ducha con puerta corredera, encimeras blancas, bandeja y ladrillo

Small family bathroom with in wall hidden toilet cistern , strong decorative feature tiles combined with rustic white subway tiles.
Free standing bath shower combination with brass taps fittings and fixtures.
Wall hung vanity cabinet with above counter basin.
Caesarstone Empira White vanity and full length ledge tops.
33 ideas para cuartos de baño eclécticos con ladrillo
1