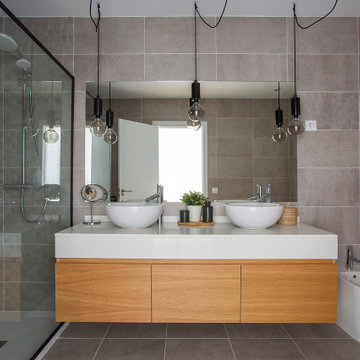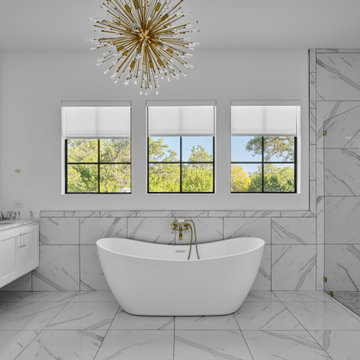9.942 ideas para cuartos de baño dobles con ducha a ras de suelo
Filtrar por
Presupuesto
Ordenar por:Popular hoy
1 - 20 de 9942 fotos
Artículo 1 de 3

Ejemplo de cuarto de baño doble y flotante actual de tamaño medio con armarios con paneles lisos, puertas de armario blancas, ducha a ras de suelo, sanitario de dos piezas, baldosas y/o azulejos azules, baldosas y/o azulejos de cerámica, paredes blancas, suelo de baldosas de porcelana, aseo y ducha, lavabo sobreencimera, encimera de cuarzo compacto, suelo marrón, ducha con puerta corredera, encimeras blancas y ventanas

Foto de cuarto de baño doble y flotante contemporáneo con armarios con paneles lisos, puertas de armario de madera oscura, ducha a ras de suelo, baldosas y/o azulejos grises, paredes grises, lavabo sobreencimera, suelo gris, ducha abierta y encimeras blancas

Ejemplo de cuarto de baño doble y flotante contemporáneo con armarios con paneles lisos, puertas de armario de madera clara, bañera exenta, ducha a ras de suelo, baldosas y/o azulejos grises, lavabo sobreencimera, suelo gris, ducha con puerta corredera, encimeras blancas y hornacina

Ejemplo de cuarto de baño doble y flotante contemporáneo con armarios con paneles lisos, puertas de armario blancas, ducha a ras de suelo, baldosas y/o azulejos marrones, baldosas y/o azulejos en mosaico, lavabo de seno grande, suelo gris, ducha abierta y encimeras blancas

Ejemplo de cuarto de baño principal, de roble, doble, a medida y blanco y madera contemporáneo extra grande con ducha a ras de suelo, baldosas y/o azulejos beige, baldosas y/o azulejos de cerámica, paredes beige, suelo de baldosas de cerámica, lavabo sobreencimera, encimera de madera, suelo beige y armarios con paneles lisos

Diseño de cuarto de baño doble y flotante contemporáneo con armarios abiertos, puertas de armario de madera oscura, ducha a ras de suelo, baldosas y/o azulejos grises, lavabo sobreencimera, encimera de madera, suelo gris, ducha abierta y encimeras marrones

This incredible design + build remodel completely transformed this from a builders basic master bath to a destination spa! Floating vanity with dressing area, large format tiles behind the luxurious bath, walk in curbless shower with linear drain. This bathroom is truly fit for relaxing in luxurious comfort.

Modelo de cuarto de baño principal, doble y a medida retro de tamaño medio con armarios con paneles lisos, bañera exenta, ducha a ras de suelo, sanitario de dos piezas, baldosas y/o azulejos azules, baldosas y/o azulejos de cerámica, paredes blancas, suelo de mármol, lavabo bajoencimera, encimera de cuarzo compacto, suelo gris, ducha abierta y encimeras blancas

Ejemplo de cuarto de baño principal y doble clásico renovado de tamaño medio con armarios con paneles lisos, puertas de armario de madera clara, ducha a ras de suelo, sanitario de dos piezas, baldosas y/o azulejos blancos, baldosas y/o azulejos de porcelana, paredes blancas, suelo de baldosas de cerámica, lavabo bajoencimera, encimera de cuarzo compacto, suelo gris, ducha con puerta con bisagras, encimeras blancas y banco de ducha

Walk-in shower with free standing tub and faucet. The shower has a curb-less entry with mosaic floor tile and accent wall piece.
Diseño de cuarto de baño principal, doble, a medida y blanco moderno de tamaño medio con armarios con rebordes decorativos, puertas de armario blancas, bañera exenta, ducha a ras de suelo, sanitario de dos piezas, baldosas y/o azulejos blancos, baldosas y/o azulejos de porcelana, paredes azules, suelo de baldosas de porcelana, lavabo bajoencimera, encimera de cuarzo compacto, suelo multicolor, ducha con puerta con bisagras y encimeras grises
Diseño de cuarto de baño principal, doble, a medida y blanco moderno de tamaño medio con armarios con rebordes decorativos, puertas de armario blancas, bañera exenta, ducha a ras de suelo, sanitario de dos piezas, baldosas y/o azulejos blancos, baldosas y/o azulejos de porcelana, paredes azules, suelo de baldosas de porcelana, lavabo bajoencimera, encimera de cuarzo compacto, suelo multicolor, ducha con puerta con bisagras y encimeras grises

The theme for the design of these four bathrooms was Coastal Americana. My clients wanted classic designs that incorporated color, a coastal feel, and were fun.
The master bathroom stands out with the interesting mix of tile. We maximized the tall sloped ceiling with the glass tile accent wall behind the freestanding bath tub. A simple sandblasted "wave" glass panel separates the wet area. Shiplap walls, satin bronze fixtures, and wood details add to the beachy feel.
The three guest bathrooms, while having tile in common, each have their own unique vanities and accents. Curbless showers and frameless glass opened these rooms up to feel more spacious. The bits of blue in the floor tile lends just the right pop of blue.
Custom fabric roman shades in each room soften the look and add extra style.

Modern bathroom remodel.
Diseño de cuarto de baño principal, doble, a medida y abovedado minimalista de tamaño medio con puertas de armario de madera oscura, ducha a ras de suelo, sanitario de dos piezas, baldosas y/o azulejos grises, baldosas y/o azulejos de porcelana, paredes grises, suelo de baldosas de porcelana, lavabo bajoencimera, encimera de cuarzo compacto, suelo gris, ducha abierta, encimeras blancas, tendedero y armarios con paneles lisos
Diseño de cuarto de baño principal, doble, a medida y abovedado minimalista de tamaño medio con puertas de armario de madera oscura, ducha a ras de suelo, sanitario de dos piezas, baldosas y/o azulejos grises, baldosas y/o azulejos de porcelana, paredes grises, suelo de baldosas de porcelana, lavabo bajoencimera, encimera de cuarzo compacto, suelo gris, ducha abierta, encimeras blancas, tendedero y armarios con paneles lisos

A fun and colorful bathroom with plenty of space. The blue stained vanity shows the variation in color as the wood grain pattern peeks through. Marble countertop with soft and subtle veining combined with textured glass sconces wrapped in metal is the right balance of soft and rustic.

The detailed plans for this bathroom can be purchased here: https://www.changeyourbathroom.com/shop/sensational-spa-bathroom-plans/
Contemporary bathroom with mosaic marble on the floors, porcelain on the walls, no pulls on the vanity, mirrors with built in lighting, black counter top, complete rearranging of this floor plan.

Luxurious master bath with free standing tub against a white stone wall, walk in shower, custom cabinetry with black faucets and granite.
Diseño de cuarto de baño principal, doble y a medida campestre grande con armarios estilo shaker, puertas de armario grises, bañera exenta, ducha a ras de suelo, sanitario de dos piezas, paredes grises, suelo de baldosas de porcelana, lavabo bajoencimera, encimera de granito, suelo gris, ducha con puerta con bisagras, encimeras negras y cuarto de baño
Diseño de cuarto de baño principal, doble y a medida campestre grande con armarios estilo shaker, puertas de armario grises, bañera exenta, ducha a ras de suelo, sanitario de dos piezas, paredes grises, suelo de baldosas de porcelana, lavabo bajoencimera, encimera de granito, suelo gris, ducha con puerta con bisagras, encimeras negras y cuarto de baño

Baron Construction and Remodeling
Bathroom Design and Remodeling
Design Build General Contractor
Photography by Agnieszka Jakubowicz
Diseño de cuarto de baño principal, doble y a medida actual grande con armarios con paneles lisos, ducha a ras de suelo, baldosas y/o azulejos blancos, baldosas y/o azulejos grises, paredes grises, lavabo bajoencimera, encimeras grises, puertas de armario de madera oscura, baldosas y/o azulejos de mármol, suelo de mármol, encimera de cuarzo compacto, suelo gris y ducha abierta
Diseño de cuarto de baño principal, doble y a medida actual grande con armarios con paneles lisos, ducha a ras de suelo, baldosas y/o azulejos blancos, baldosas y/o azulejos grises, paredes grises, lavabo bajoencimera, encimeras grises, puertas de armario de madera oscura, baldosas y/o azulejos de mármol, suelo de mármol, encimera de cuarzo compacto, suelo gris y ducha abierta

The goal of this project was to upgrade the builder grade finishes and create an ergonomic space that had a contemporary feel. This bathroom transformed from a standard, builder grade bathroom to a contemporary urban oasis. This was one of my favorite projects, I know I say that about most of my projects but this one really took an amazing transformation. By removing the walls surrounding the shower and relocating the toilet it visually opened up the space. Creating a deeper shower allowed for the tub to be incorporated into the wet area. Adding a LED panel in the back of the shower gave the illusion of a depth and created a unique storage ledge. A custom vanity keeps a clean front with different storage options and linear limestone draws the eye towards the stacked stone accent wall.
Houzz Write Up: https://www.houzz.com/magazine/inside-houzz-a-chopped-up-bathroom-goes-streamlined-and-swank-stsetivw-vs~27263720
The layout of this bathroom was opened up to get rid of the hallway effect, being only 7 foot wide, this bathroom needed all the width it could muster. Using light flooring in the form of natural lime stone 12x24 tiles with a linear pattern, it really draws the eye down the length of the room which is what we needed. Then, breaking up the space a little with the stone pebble flooring in the shower, this client enjoyed his time living in Japan and wanted to incorporate some of the elements that he appreciated while living there. The dark stacked stone feature wall behind the tub is the perfect backdrop for the LED panel, giving the illusion of a window and also creates a cool storage shelf for the tub. A narrow, but tasteful, oval freestanding tub fit effortlessly in the back of the shower. With a sloped floor, ensuring no standing water either in the shower floor or behind the tub, every thought went into engineering this Atlanta bathroom to last the test of time. With now adequate space in the shower, there was space for adjacent shower heads controlled by Kohler digital valves. A hand wand was added for use and convenience of cleaning as well. On the vanity are semi-vessel sinks which give the appearance of vessel sinks, but with the added benefit of a deeper, rounded basin to avoid splashing. Wall mounted faucets add sophistication as well as less cleaning maintenance over time. The custom vanity is streamlined with drawers, doors and a pull out for a can or hamper.
A wonderful project and equally wonderful client. I really enjoyed working with this client and the creative direction of this project.
Brushed nickel shower head with digital shower valve, freestanding bathtub, curbless shower with hidden shower drain, flat pebble shower floor, shelf over tub with LED lighting, gray vanity with drawer fronts, white square ceramic sinks, wall mount faucets and lighting under vanity. Hidden Drain shower system. Atlanta Bathroom.

Modelo de cuarto de baño principal, doble y flotante con ducha a ras de suelo, paredes blancas y encimera de mármol

Foto de cuarto de baño principal, doble, flotante y abovedado actual extra grande con bañera exenta, lavabo sobreencimera, encimera de cuarzo compacto, ducha abierta, encimeras blancas, armarios con paneles lisos, puertas de armario de madera clara, ducha a ras de suelo, baldosas y/o azulejos beige, suelo beige y banco de ducha

La salle d’eau est séparée de la chambre par une porte coulissante vitrée afin de laisser passer la lumière naturelle. L’armoire à pharmacie a été réalisée sur mesure. Ses portes miroir apportent volume et profondeur à l’espace. Afin de se fondre dans le décor et d’optimiser l’agencement, elle a été incrustée dans le doublage du mur.
Enfin, la mosaïque irisée bleue Kitkat (Casalux) apporte tout le caractère de cette mini pièce maximisée.
9.942 ideas para cuartos de baño dobles con ducha a ras de suelo
1