6.581 ideas para cuartos de baño de tamaño medio con paredes marrones
Filtrar por
Presupuesto
Ordenar por:Popular hoy
1 - 20 de 6581 fotos
Artículo 1 de 3

Modelo de cuarto de baño principal contemporáneo de tamaño medio con armarios con paneles lisos, puertas de armario de madera oscura, paredes marrones, suelo de madera en tonos medios, lavabo bajoencimera, encimera de mármol y suelo marrón

Woodside, CA spa-sauna project is one of our favorites. From the very first moment we realized that meeting customers expectations would be very challenging due to limited timeline but worth of trying at the same time. It was one of the most intense projects which also was full of excitement as we were sure that final results would be exquisite and would make everyone happy.
This sauna was designed and built from the ground up by TBS Construction's team. Goal was creating luxury spa like sauna which would be a personal in-house getaway for relaxation. Result is exceptional. We managed to meet the timeline, deliver quality and make homeowner happy.
TBS Construction is proud being a creator of Atherton Luxury Spa-Sauna.

Diseño de cuarto de baño tradicional renovado de tamaño medio con armarios con paneles lisos, puertas de armario de madera en tonos medios, combinación de ducha y bañera, baldosas y/o azulejos multicolor, lavabo sobreencimera, suelo beige, ducha con cortina, azulejos en listel, paredes marrones, suelo de baldosas de porcelana, aseo y ducha, encimera de azulejos y encimeras beige

Small bath remodel inspired by Japanese Bath houses. Wood for walls was salvaged from a dock found in the Willamette River in Portland, Or.
Jeff Stern/In Situ Architecture

This bathroom was designed for specifically for my clients’ overnight guests.
My clients felt their previous bathroom was too light and sparse looking and asked for a more intimate and moodier look.
The mirror, tapware and bathroom fixtures have all been chosen for their soft gradual curves which create a flow on effect to each other, even the tiles were chosen for their flowy patterns. The smoked bronze lighting, door hardware, including doorstops were specified to work with the gun metal tapware.
A 2-metre row of deep storage drawers’ float above the floor, these are stained in a custom inky blue colour – the interiors are done in Indian Ink Melamine. The existing entrance door has also been stained in the same dark blue timber stain to give a continuous and purposeful look to the room.
A moody and textural material pallet was specified, this made up of dark burnished metal look porcelain tiles, a lighter grey rock salt porcelain tile which were specified to flow from the hallway into the bathroom and up the back wall.
A wall has been designed to divide the toilet and the vanity and create a more private area for the toilet so its dominance in the room is minimised - the focal areas are the large shower at the end of the room bath and vanity.
The freestanding bath has its own tumbled natural limestone stone wall with a long-recessed shelving niche behind the bath - smooth tiles for the internal surrounds which are mitred to the rough outer tiles all carefully planned to ensure the best and most practical solution was achieved. The vanity top is also a feature element, made in Bengal black stone with specially designed grooves creating a rock edge.
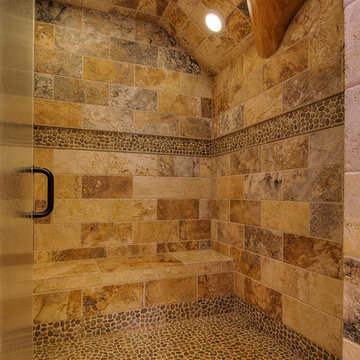
Ejemplo de cuarto de baño rural de tamaño medio con ducha esquinera, baldosas y/o azulejos marrones, baldosas y/o azulejos de piedra, paredes marrones, suelo de baldosas tipo guijarro, aseo y ducha, suelo beige y ducha con puerta con bisagras
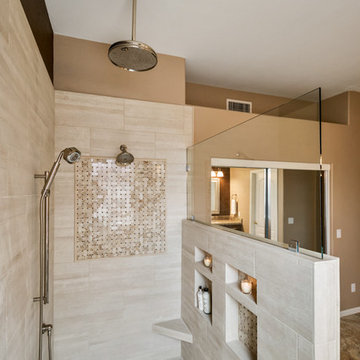
Master and Guest Bathroom Remodels in Gilbert, AZ. In the Master, the only thing left untouched was the main area flooring. We removed the vanities and tub shower to create a beautiful zero threshold, walk in shower! The new vanity is topped with a beautiful granite with a waterfall edge. Inside the shower, you'll find basket weave tile on the floor, inlay and inside the soap niche's. Finally, this shower is complete with not one, but THREE shower heads. The guest bathroom complements the Master with a new vanity and new tub shower.
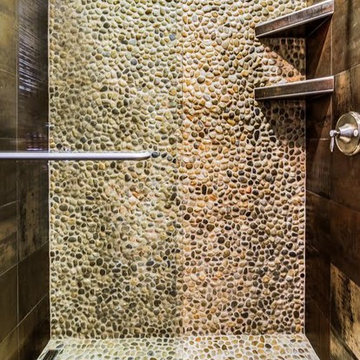
Imagen de cuarto de baño principal rústico de tamaño medio con ducha empotrada, baldosas y/o azulejos beige, baldosas y/o azulejos marrones, suelo de baldosas tipo guijarro, paredes marrones, suelo de baldosas tipo guijarro y ducha con puerta con bisagras

Photos by Trevor Povah
Diseño de cuarto de baño principal costero de tamaño medio con armarios tipo mueble, puertas de armario blancas, ducha esquinera, baldosas y/o azulejos marrones, baldosas y/o azulejos de cerámica, paredes marrones, suelo con mosaicos de baldosas, lavabo encastrado, encimera de laminado, suelo beige y ducha con puerta corredera
Diseño de cuarto de baño principal costero de tamaño medio con armarios tipo mueble, puertas de armario blancas, ducha esquinera, baldosas y/o azulejos marrones, baldosas y/o azulejos de cerámica, paredes marrones, suelo con mosaicos de baldosas, lavabo encastrado, encimera de laminado, suelo beige y ducha con puerta corredera

Built by Old Hampshire Designs, Inc.
John W. Hession, Photographer
Imagen de cuarto de baño rústico de tamaño medio con puertas de armario de madera en tonos medios, baldosas y/o azulejos multicolor, baldosas y/o azulejos de piedra, paredes marrones, aseo y ducha, lavabo bajoencimera, ducha con puerta con bisagras, ducha abierta, suelo marrón, espejo con luz y armarios con paneles lisos
Imagen de cuarto de baño rústico de tamaño medio con puertas de armario de madera en tonos medios, baldosas y/o azulejos multicolor, baldosas y/o azulejos de piedra, paredes marrones, aseo y ducha, lavabo bajoencimera, ducha con puerta con bisagras, ducha abierta, suelo marrón, espejo con luz y armarios con paneles lisos

Images by Eagle Photography
Mary Ann Thompson - Designer
Capital Kitchen and Bath - Remodeler
Foto de cuarto de baño principal tradicional de tamaño medio con armarios con rebordes decorativos, puertas de armario blancas, ducha doble, baldosas y/o azulejos de porcelana, paredes marrones, suelo de baldosas de porcelana, lavabo bajoencimera, suelo beige, baldosas y/o azulejos grises, encimera de mármol y ducha con puerta corredera
Foto de cuarto de baño principal tradicional de tamaño medio con armarios con rebordes decorativos, puertas de armario blancas, ducha doble, baldosas y/o azulejos de porcelana, paredes marrones, suelo de baldosas de porcelana, lavabo bajoencimera, suelo beige, baldosas y/o azulejos grises, encimera de mármol y ducha con puerta corredera
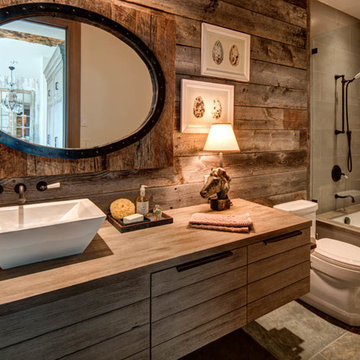
Ejemplo de cuarto de baño rural de tamaño medio con puertas de armario de madera oscura, combinación de ducha y bañera, baldosas y/o azulejos grises, paredes marrones, aseo y ducha, lavabo sobreencimera, bañera encastrada sin remate, sanitario de una pieza, encimera de madera y encimeras marrones

Ejemplo de cuarto de baño principal clásico renovado de tamaño medio con lavabo bajoencimera, armarios con paneles empotrados, puertas de armario con efecto envejecido, bañera empotrada, combinación de ducha y bañera, sanitario de dos piezas, baldosas y/o azulejos de cemento, baldosas y/o azulejos blancos, paredes marrones, suelo de baldosas tipo guijarro y encimera de mármol
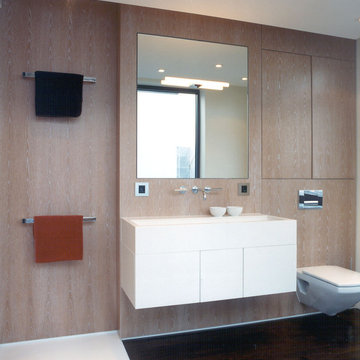
Ejemplo de cuarto de baño actual de tamaño medio con armarios con paneles lisos, puertas de armario blancas, sanitario de pared, paredes marrones, aseo y ducha, lavabo integrado y encimera de acrílico
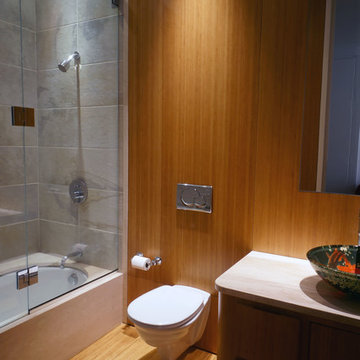
Foto de cuarto de baño principal clásico renovado de tamaño medio con lavabo sobreencimera, armarios con paneles lisos, puertas de armario de madera oscura, encimera de madera, bañera empotrada, combinación de ducha y bañera, sanitario de pared, baldosas y/o azulejos de piedra y paredes marrones
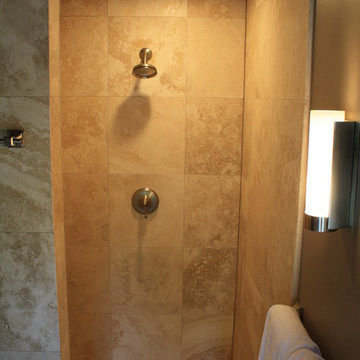
Modelo de cuarto de baño clásico de tamaño medio con lavabo bajoencimera, armarios con paneles lisos, puertas de armario de madera en tonos medios, bañera encastrada, ducha abierta, sanitario de dos piezas, baldosas y/o azulejos marrones, baldosas y/o azulejos de porcelana, paredes marrones y suelo de travertino
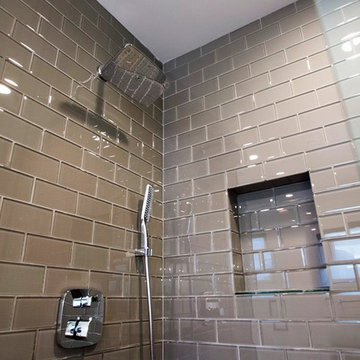
Glass Tile Shower Walls and Porcelain Floor Tile from Imperial Tile & Stone
Designed by SharpLife Designs
Modelo de cuarto de baño principal minimalista de tamaño medio con ducha esquinera, baldosas y/o azulejos marrones, baldosas y/o azulejos de vidrio, paredes marrones y suelo de baldosas de porcelana
Modelo de cuarto de baño principal minimalista de tamaño medio con ducha esquinera, baldosas y/o azulejos marrones, baldosas y/o azulejos de vidrio, paredes marrones y suelo de baldosas de porcelana

The goal of this project was to build a house that would be energy efficient using materials that were both economical and environmentally conscious. Due to the extremely cold winter weather conditions in the Catskills, insulating the house was a primary concern. The main structure of the house is a timber frame from an nineteenth century barn that has been restored and raised on this new site. The entirety of this frame has then been wrapped in SIPs (structural insulated panels), both walls and the roof. The house is slab on grade, insulated from below. The concrete slab was poured with a radiant heating system inside and the top of the slab was polished and left exposed as the flooring surface. Fiberglass windows with an extremely high R-value were chosen for their green properties. Care was also taken during construction to make all of the joints between the SIPs panels and around window and door openings as airtight as possible. The fact that the house is so airtight along with the high overall insulatory value achieved from the insulated slab, SIPs panels, and windows make the house very energy efficient. The house utilizes an air exchanger, a device that brings fresh air in from outside without loosing heat and circulates the air within the house to move warmer air down from the second floor. Other green materials in the home include reclaimed barn wood used for the floor and ceiling of the second floor, reclaimed wood stairs and bathroom vanity, and an on-demand hot water/boiler system. The exterior of the house is clad in black corrugated aluminum with an aluminum standing seam roof. Because of the extremely cold winter temperatures windows are used discerningly, the three largest windows are on the first floor providing the main living areas with a majestic view of the Catskill mountains.

Towel Storage Niche: Towel storage made of Macassar Ebony veneer cabinetry with glass shelves. Wall covering by Larsen Fabrics purchased at Cowtan & Tout, San Francisco

This composition captures a corner of tranquility where the sleek functionality of modern bathroom fittings blends with the reflective elegance of a well-appointed space. The white porcelain wall-mounted toilet stands as a testament to clean design, its crisp lines echoed by the minimalist flush plate above. To the right, the eye is drawn to the rich contrast of a black towel rail, a reflection mirrored in the mirror wardrobe doors, doubling its visual impact and enhancing the room's sense of space. The subtle interplay of light across the microcement walls and floor adds depth and sophistication, while the strategic lighting accentuates the smooth contours and gentle shadows, creating an atmosphere of calm sophistication.
6.581 ideas para cuartos de baño de tamaño medio con paredes marrones
1