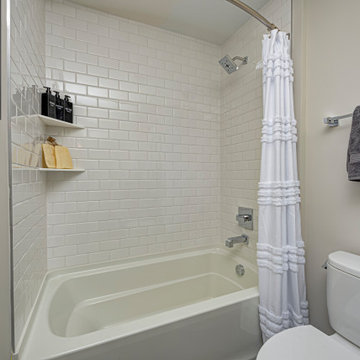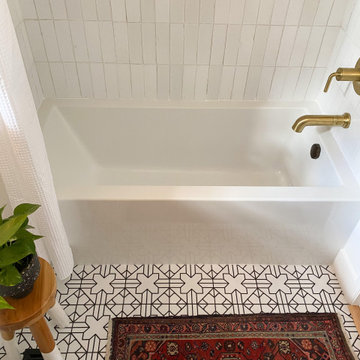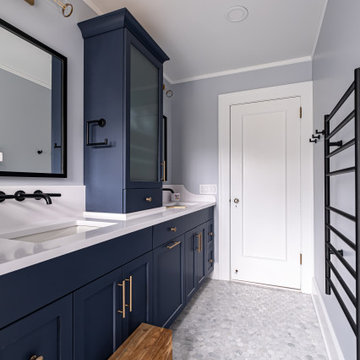16.359 ideas para cuartos de baño de tamaño medio con ducha con cortina
Filtrar por
Presupuesto
Ordenar por:Popular hoy
1 - 20 de 16.359 fotos

This bathroom was the final space to be designed for this client by me. We did space planning and furniture when they first moved in, a couple years later we did a full kitchen remodel and now we finally did the bathroom. This wasn't a full remodel so we kept some of the items that were in good condition and updated the rest. First thing we focused on was the shower, with some existing functional problems we made sure the incorporate storage and a bench for this walk in shower. That allowed space for bottles and a seat. With the existing vanity cabinet and counter tops staying I wanted to coordinate the dark counter with adding some dark elements elsewhere to tie they in together. We did a dark charcoal hex shower floor and also used that tile in the back of the niches. Since the shower was a dark place we added a light in shower and used a much lighter tile on the wall and bench. this tile was carried into the rest of the bathroom on the floor and the smaller version for the tub surround in a 2"x2" mosaic. The wall color before was dark and client loved it so we did a new dark grey but brightened the space with a white ceiling. New chrome faucets throughout to give a reflective element. This bathroom truly feels more relaxing for a bath or a quick shower!

Foto de cuarto de baño tradicional renovado de tamaño medio con armarios con paneles empotrados, puertas de armario grises, bañera empotrada, combinación de ducha y bañera, sanitario de dos piezas, baldosas y/o azulejos grises, baldosas y/o azulejos de porcelana, paredes grises, aseo y ducha, lavabo bajoencimera, encimera de mármol y ducha con cortina

Explore urban luxury living in this new build along the scenic Midland Trace Trail, featuring modern industrial design, high-end finishes, and breathtaking views.
In this bathroom, a neutral palette sets a serene tone, complemented by a sophisticated black and gray vanity and mirror, exuding timeless elegance.
Project completed by Wendy Langston's Everything Home interior design firm, which serves Carmel, Zionsville, Fishers, Westfield, Noblesville, and Indianapolis.
For more about Everything Home, see here: https://everythinghomedesigns.com/
To learn more about this project, see here:
https://everythinghomedesigns.com/portfolio/midland-south-luxury-townhome-westfield/

A classic black and white bath, in a 1910 home
photo by Michele Lee Willson
Imagen de cuarto de baño tradicional de tamaño medio con baldosas y/o azulejos en mosaico, lavabo con pedestal, bañera empotrada, combinación de ducha y bañera, sanitario de dos piezas, suelo de baldosas de cerámica, paredes grises y ducha con cortina
Imagen de cuarto de baño tradicional de tamaño medio con baldosas y/o azulejos en mosaico, lavabo con pedestal, bañera empotrada, combinación de ducha y bañera, sanitario de dos piezas, suelo de baldosas de cerámica, paredes grises y ducha con cortina

Download our free ebook, Creating the Ideal Kitchen. DOWNLOAD NOW
Designed by: Susan Klimala, CKD, CBD
Photography by: Michael Kaskel
For more information on kitchen, bath and interior design ideas go to: www.kitchenstudio-ge.com

Ejemplo de cuarto de baño ecléctico de tamaño medio con armarios con paneles lisos, puertas de armario blancas, bañera empotrada, combinación de ducha y bañera, sanitario de dos piezas, baldosas y/o azulejos blancos, aseo y ducha, lavabo tipo consola, suelo gris, baldosas y/o azulejos de cemento, suelo de baldosas de porcelana y ducha con cortina

A colorful kids' bathroom holds its own in this mid-century ranch remodel.
Ejemplo de cuarto de baño infantil, único y flotante vintage de tamaño medio con armarios con paneles lisos, puertas de armario de madera oscura, combinación de ducha y bañera, baldosas y/o azulejos naranja, baldosas y/o azulejos de cerámica, encimera de cuarzo compacto y ducha con cortina
Ejemplo de cuarto de baño infantil, único y flotante vintage de tamaño medio con armarios con paneles lisos, puertas de armario de madera oscura, combinación de ducha y bañera, baldosas y/o azulejos naranja, baldosas y/o azulejos de cerámica, encimera de cuarzo compacto y ducha con cortina

Courtney Equall of Girl & Grey plays with texture and tone to transform her bathroom incorporating our Handpainted floor tile and white glazed thin brick in the shower.
DESIGN
Courtney Equall
PHOTOS
Courtney Equall
Tile Shown: Kasbah Trellis in Neutral Motif; Glazed Thin Brick in Lewis Range

Foto de cuarto de baño principal minimalista de tamaño medio con armarios con rebordes decorativos, puertas de armario azules, bañera encastrada, ducha abierta, sanitario de una pieza, baldosas y/o azulejos blancos, baldosas y/o azulejos de cerámica, paredes azules, suelo de baldosas de cerámica, lavabo bajoencimera, encimera de azulejos, suelo blanco y ducha con cortina

By Thrive Design Group
Diseño de cuarto de baño clásico renovado de tamaño medio con puertas de armario azules, bañera empotrada, ducha empotrada, sanitario de dos piezas, baldosas y/o azulejos blancos, baldosas y/o azulejos de cerámica, paredes blancas, suelo de mármol, lavabo bajoencimera, encimera de cuarzo compacto, suelo blanco, ducha con cortina y armarios con paneles empotrados
Diseño de cuarto de baño clásico renovado de tamaño medio con puertas de armario azules, bañera empotrada, ducha empotrada, sanitario de dos piezas, baldosas y/o azulejos blancos, baldosas y/o azulejos de cerámica, paredes blancas, suelo de mármol, lavabo bajoencimera, encimera de cuarzo compacto, suelo blanco, ducha con cortina y armarios con paneles empotrados

A guest bath transformation in Bothell featuring a unique modern coastal aesthetic complete with a floral patterned tile flooring and a bold Moroccan-inspired green shower surround.

Ejemplo de cuarto de baño doble y a medida moderno de tamaño medio con armarios con paneles lisos, puertas de armario de madera en tonos medios, combinación de ducha y bañera, sanitario de dos piezas, baldosas y/o azulejos multicolor, paredes blancas, suelo de baldosas de cerámica, lavabo bajoencimera, encimera de cuarzo compacto, suelo gris, ducha con cortina y encimeras blancas

Ejemplo de cuarto de baño infantil, flotante y único tradicional renovado de tamaño medio con armarios estilo shaker, puertas de armario grises, bañera empotrada, ducha empotrada, sanitario de dos piezas, baldosas y/o azulejos blancos, baldosas y/o azulejos de cerámica, paredes blancas, suelo de baldosas de cerámica, lavabo bajoencimera, encimera de cuarzo compacto, suelo negro, ducha con cortina y encimeras blancas

Both the master bath and the guest bath were in dire need of a remodel. The guest bath was a much simpler project, basically replacing what was there in the same location with upgraded cabinets, tile, fittings fixtures and lighting. The most dramatic feature is the patterned floor tile and the navy blue painted ship lap wall behind the vanity.
The master was another project. First, we enlarged the bathroom and an adjacent closet by straightening out the walls across the entire length of the bedroom. This gave us the space to create a lovely bathroom complete with a double bowl sink, medicine cabinet, wash let toilet and a beautiful shower.

Ejemplo de cuarto de baño único, flotante y beige y blanco retro de tamaño medio con armarios con paneles lisos, puertas de armario blancas, bañera empotrada, combinación de ducha y bañera, lavabo bajoencimera, ducha con cortina, encimeras blancas, madera, sanitario de una pieza, baldosas y/o azulejos beige, baldosas y/o azulejos de vidrio, paredes beige, suelo de cemento y suelo verde

This Waukesha bathroom remodel was unique because the homeowner needed wheelchair accessibility. We designed a beautiful master bathroom and met the client’s ADA bathroom requirements.
Original Space
The old bathroom layout was not functional or safe. The client could not get in and out of the shower or maneuver around the vanity or toilet. The goal of this project was ADA accessibility.
ADA Bathroom Requirements
All elements of this bathroom and shower were discussed and planned. Every element of this Waukesha master bathroom is designed to meet the unique needs of the client. Designing an ADA bathroom requires thoughtful consideration of showering needs.
Open Floor Plan – A more open floor plan allows for the rotation of the wheelchair. A 5-foot turning radius allows the wheelchair full access to the space.
Doorways – Sliding barn doors open with minimal force. The doorways are 36” to accommodate a wheelchair.
Curbless Shower – To create an ADA shower, we raised the sub floor level in the bedroom. There is a small rise at the bedroom door and the bathroom door. There is a seamless transition to the shower from the bathroom tile floor.
Grab Bars – Decorative grab bars were installed in the shower, next to the toilet and next to the sink (towel bar).
Handheld Showerhead – The handheld Delta Palm Shower slips over the hand for easy showering.
Shower Shelves – The shower storage shelves are minimalistic and function as handhold points.
Non-Slip Surface – Small herringbone ceramic tile on the shower floor prevents slipping.
ADA Vanity – We designed and installed a wheelchair accessible bathroom vanity. It has clearance under the cabinet and insulated pipes.
Lever Faucet – The faucet is offset so the client could reach it easier. We installed a lever operated faucet that is easy to turn on/off.
Integrated Counter/Sink – The solid surface counter and sink is durable and easy to clean.
ADA Toilet – The client requested a bidet toilet with a self opening and closing lid. ADA bathroom requirements for toilets specify a taller height and more clearance.
Heated Floors – WarmlyYours heated floors add comfort to this beautiful space.
Linen Cabinet – A custom linen cabinet stores the homeowners towels and toiletries.
Style
The design of this bathroom is light and airy with neutral tile and simple patterns. The cabinetry matches the existing oak woodwork throughout the home.

Modelo de cuarto de baño a medida y único campestre de tamaño medio con armarios estilo shaker, puertas de armario blancas, ducha empotrada, sanitario de dos piezas, baldosas y/o azulejos blancos, baldosas y/o azulejos de cemento, paredes blancas, lavabo bajoencimera, suelo gris, encimeras blancas, bañera empotrada, suelo de baldosas de cerámica, encimera de mármol, ducha con cortina y aseo y ducha

Transforming this small bathroom into a wheelchair accessible retreat was no easy task. Incorporating unattractive grab bars and making them look seamless was the goal. A floating vanity / countertop allows for roll up accessibility and the live edge of the granite countertops make if feel luxurious. Double sinks for his and hers sides plus medicine cabinet storage helped for this minimal feel of neutrals and breathability. The barn door opens for wheelchair movement but can be closed for the perfect amount of privacy.

Blue double vanity with wall mount faucets and linen tower for extra storage.
Photos by VLG Photography
Imagen de cuarto de baño infantil, doble y a medida moderno de tamaño medio con armarios estilo shaker, puertas de armario azules, bañera encastrada, combinación de ducha y bañera, sanitario de dos piezas, baldosas y/o azulejos blancos, baldosas y/o azulejos de cemento, suelo de mármol, lavabo bajoencimera, encimera de cuarzo compacto, ducha con cortina, encimeras blancas y hornacina
Imagen de cuarto de baño infantil, doble y a medida moderno de tamaño medio con armarios estilo shaker, puertas de armario azules, bañera encastrada, combinación de ducha y bañera, sanitario de dos piezas, baldosas y/o azulejos blancos, baldosas y/o azulejos de cemento, suelo de mármol, lavabo bajoencimera, encimera de cuarzo compacto, ducha con cortina, encimeras blancas y hornacina

Ванная комната
Modelo de cuarto de baño principal, único y flotante contemporáneo de tamaño medio con armarios con paneles lisos, puertas de armario de madera oscura, bañera empotrada, combinación de ducha y bañera, sanitario de pared, baldosas y/o azulejos grises, baldosas y/o azulejos de porcelana, paredes grises, suelo de baldosas de porcelana, encimera de madera, suelo gris, ducha con cortina y lavabo sobreencimera
Modelo de cuarto de baño principal, único y flotante contemporáneo de tamaño medio con armarios con paneles lisos, puertas de armario de madera oscura, bañera empotrada, combinación de ducha y bañera, sanitario de pared, baldosas y/o azulejos grises, baldosas y/o azulejos de porcelana, paredes grises, suelo de baldosas de porcelana, encimera de madera, suelo gris, ducha con cortina y lavabo sobreencimera
16.359 ideas para cuartos de baño de tamaño medio con ducha con cortina
1