9.143 ideas para cuartos de baño de pie con puertas de armario blancas
Filtrar por
Presupuesto
Ordenar por:Popular hoy
1 - 20 de 9143 fotos

Foto de cuarto de baño principal, único, de pie y blanco y madera actual de tamaño medio con puertas de armario blancas, bañera encastrada, ducha abierta, bidé, paredes blancas, suelo de madera clara, lavabo suspendido, encimera de cuarzo compacto, suelo marrón, ducha con cortina, encimeras blancas, ventanas y armarios con paneles lisos

Ejemplo de cuarto de baño único, de pie y gris y blanco clásico pequeño sin sin inodoro con puertas de armario blancas, baldosas y/o azulejos grises, baldosas y/o azulejos de cemento, paredes grises, suelo de baldosas de porcelana, aseo y ducha, lavabo sobreencimera, ducha con puerta corredera, ventanas y armarios con paneles empotrados

Diseño de cuarto de baño único y de pie contemporáneo con armarios con paneles lisos, puertas de armario blancas, bañera esquinera, baldosas y/o azulejos verdes, baldosas y/o azulejos de cemento, paredes blancas, lavabo sobreencimera, encimera de madera y encimeras marrones

Ejemplo de cuarto de baño único, infantil y de pie ecléctico pequeño con puertas de armario blancas, sanitario de pared, baldosas y/o azulejos de cerámica, suelo de baldosas de cerámica, bañera encastrada, combinación de ducha y bañera, baldosas y/o azulejos verdes, paredes verdes, encimera de cuarcita, suelo gris, ducha con puerta con bisagras y encimeras blancas

Foto de cuarto de baño de pie tradicional renovado con armarios estilo shaker, puertas de armario blancas, ducha empotrada, baldosas y/o azulejos grises, lavabo bajoencimera, suelo gris, ducha con puerta con bisagras y encimeras grises

Diseño de cuarto de baño único y de pie ecléctico con armarios con paneles lisos, puertas de armario blancas, ducha empotrada, sanitario de dos piezas, baldosas y/o azulejos grises, paredes verdes, suelo multicolor, ducha abierta y hornacina

Hillcrest Construction designed and executed a complete facelift for these West Chester clients’ master bathroom. The sink/toilet/shower layout stayed relatively unchanged due to the limitations of the small space, but major changes were slated for the overall functionality and aesthetic appeal.
The bathroom was gutted completely, the wiring was updated, and minor plumbing alterations were completed for code compliance.
Bathroom waterproofing was installed utilizing the state-of-the-industry Schluter substrate products, and the feature wall of the shower is tiled with a striking blue 12x12 tile set in a stacked pattern, which is a departure of color and layout from the staggered gray-tome wall tile and floor tile.
The original bathroom lacked storage, and what little storage it had lacked practicality.
The original 1’ wide by 4’ deep “reach-in closet” was abandoned and replaced with a custom cabinetry unit that featured six 30” drawers to hold a world of personal bathroom items which could pulled out for easy access. The upper cubbie was shallower at 13” and was sized right to hold a few spare towels without the towels being lost to an unreachable area. The custom furniture-style vanity, also built and finished at the Hillcrest custom shop facilitated a clutter-free countertop with its two deep drawers, one with a u-shaped cut out for the sink plumbing. Considering the relatively small size of the bathroom, and the vanity’s proximity to the toilet, the drawer design allows for greater access to the storage area as compared to a vanity door design that would only be accessed from the front. The custom niche in the shower serves and a consolidated home for soap, shampoo bottles, and all other shower accessories.
Moen fixtures at the sink and in the shower and a Toto toilet complete the contemporary feel. The controls at the shower allow the user to easily switch between the fixed rain head, the hand shower, or both. And for a finishing touch, the client chose between a number for shower grate color and design options to complete their tailor-made sanctuary.
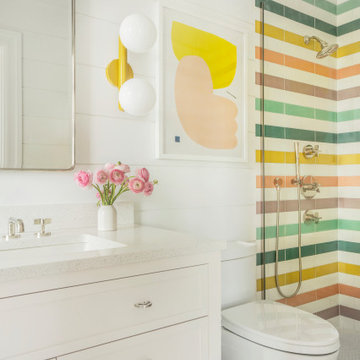
Modelo de cuarto de baño único y de pie marinero con armarios estilo shaker, puertas de armario blancas, ducha empotrada, baldosas y/o azulejos multicolor, paredes blancas, lavabo bajoencimera, suelo gris, encimeras blancas y machihembrado

The Clients brief was to take a tired 90's style bathroom and give it some bizazz. While we have not been able to travel the last couple of years the client wanted this space to remind her or places she had been and cherished.

The newly remodeled hall bath was made more spacious with the addition of a wall-hung toilet. The soffit at the tub was removed, making the space more open and bright. The bold black and white tile and fixtures paired with the green walls matched the homeowners' personality and style.

The brief was to create a Classic Contemporary Ensuite and Principle bedroom which would be home to a number of Antique furniture items, a traditional fireplace and Classical artwork.
We created key zones within the bathroom to make sufficient use of the large space; providing a large walk-in wet-floor shower, a concealed WC area, a free-standing bath as the central focus in symmetry with his and hers free-standing basins.
We ensured a more than adequate level of storage through the vanity unit, 2 bespoke cabinets next to the window and above the toilet cistern as well as plenty of ledge spaces to rest decorative objects and bottles.
We provided a number of task, accent and ambient lighting solutions whilst also ensuring the natural lighting reaches as much of the room as possible through our design.
Our installation detailing was delivered to a very high level to compliment the level of product and design requirements.
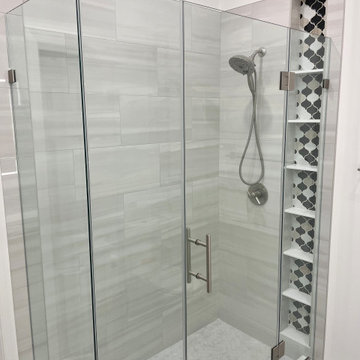
We opened up the wall to the closet to add corner wall shower glass to fully display the size of the shower. Custom Book case shelf niche. Vanity with lower shelf including Marble Top.

primary bathroom with two generous vanities, black freestanding tub, gold plumbing fixture, white shaker cabinets, mix porcelain tile floors with multi color penny tile and large format square tiles, built in bench, soap niche
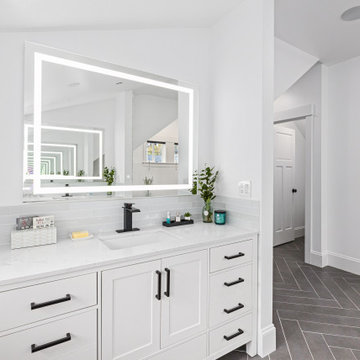
Diseño de cuarto de baño principal, único y de pie clásico renovado extra grande sin sin inodoro con armarios estilo shaker, puertas de armario blancas, bañera exenta, baldosas y/o azulejos blancas y negros, baldosas y/o azulejos de cerámica, encimera de cuarzo compacto, ducha con puerta con bisagras y encimeras blancas

fixed subfloor below from rot then installed new flooring and trim along with installation of a new toilet backsplash and vanity and mirror and finished off with a beautiful light

This custom cottage designed and built by Aaron Bollman is nestled in the Saugerties, NY. Situated in virgin forest at the foot of the Catskill mountains overlooking a babling brook, this hand crafted home both charms and relaxes the senses.
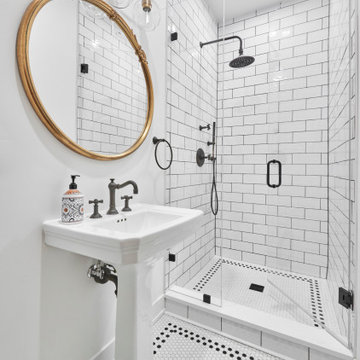
Foto de cuarto de baño único y de pie marinero pequeño sin sin inodoro con armarios con paneles empotrados, puertas de armario blancas, sanitario de dos piezas, baldosas y/o azulejos blancos, baldosas y/o azulejos de porcelana, paredes blancas, suelo de baldosas de porcelana, aseo y ducha, lavabo con pedestal, encimera de cuarcita, suelo blanco, ducha con puerta con bisagras y encimeras blancas

Retiled shower walls replaced shower doors, bathroom fixtures, toilet, vanity and flooring to give this farmhouse bathroom a much deserved update.
Imagen de cuarto de baño único y de pie de estilo de casa de campo pequeño con armarios estilo shaker, puertas de armario blancas, ducha esquinera, sanitario de dos piezas, baldosas y/o azulejos blancos, baldosas y/o azulejos de cerámica, paredes blancas, suelo laminado, aseo y ducha, lavabo encastrado, encimera de acrílico, suelo marrón, ducha con puerta con bisagras, hornacina y panelado
Imagen de cuarto de baño único y de pie de estilo de casa de campo pequeño con armarios estilo shaker, puertas de armario blancas, ducha esquinera, sanitario de dos piezas, baldosas y/o azulejos blancos, baldosas y/o azulejos de cerámica, paredes blancas, suelo laminado, aseo y ducha, lavabo encastrado, encimera de acrílico, suelo marrón, ducha con puerta con bisagras, hornacina y panelado

Modelo de cuarto de baño infantil, único y de pie costero pequeño con armarios con paneles con relieve, puertas de armario blancas, ducha empotrada, sanitario de dos piezas, baldosas y/o azulejos grises, baldosas y/o azulejos de porcelana, paredes grises, suelo de baldosas de porcelana, lavabo bajoencimera, encimera de mármol, suelo gris, ducha con puerta corredera y encimeras blancas
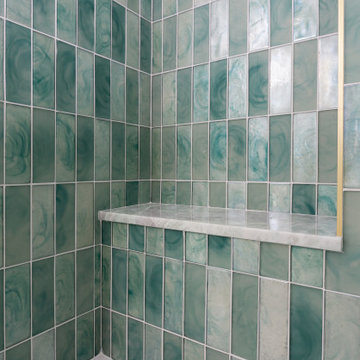
Green glass tile vertical straight stack with gold metal accents.
Imagen de cuarto de baño único y de pie costero de tamaño medio con armarios tipo mueble, puertas de armario blancas, ducha esquinera, sanitario de dos piezas, baldosas y/o azulejos verdes, baldosas y/o azulejos de vidrio, paredes blancas, suelo con mosaicos de baldosas, lavabo integrado, suelo blanco, ducha con puerta con bisagras, encimeras blancas y banco de ducha
Imagen de cuarto de baño único y de pie costero de tamaño medio con armarios tipo mueble, puertas de armario blancas, ducha esquinera, sanitario de dos piezas, baldosas y/o azulejos verdes, baldosas y/o azulejos de vidrio, paredes blancas, suelo con mosaicos de baldosas, lavabo integrado, suelo blanco, ducha con puerta con bisagras, encimeras blancas y banco de ducha
9.143 ideas para cuartos de baño de pie con puertas de armario blancas
1