38 ideas para cuartos de baño contemporáneos
Filtrar por
Presupuesto
Ordenar por:Popular hoy
1 - 20 de 38 fotos
Artículo 1 de 3

Photo Credits: Aaron Leitz
Imagen de cuarto de baño principal y de nogal actual grande con ducha con puerta con bisagras, armarios con paneles lisos, bañera encastrada sin remate, baldosas y/o azulejos blancos, paredes blancas, lavabo bajoencimera, suelo gris, encimeras blancas, ducha esquinera, baldosas y/o azulejos de cerámica, suelo de baldosas de porcelana y encimera de cuarzo compacto
Imagen de cuarto de baño principal y de nogal actual grande con ducha con puerta con bisagras, armarios con paneles lisos, bañera encastrada sin remate, baldosas y/o azulejos blancos, paredes blancas, lavabo bajoencimera, suelo gris, encimeras blancas, ducha esquinera, baldosas y/o azulejos de cerámica, suelo de baldosas de porcelana y encimera de cuarzo compacto
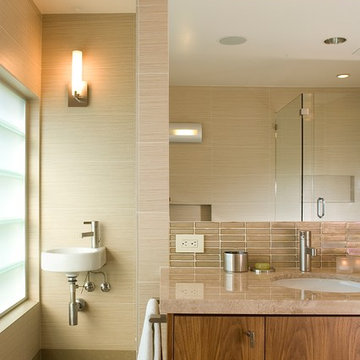
Opposite the bathtub is a water closet behind a wall of walnut vanities, stone counters, glass tile backsplash and flush mirrors - a custom recirculating hot water system ensures that hot water is everywhere when needed.
Photo Credit: John Sutton Photography
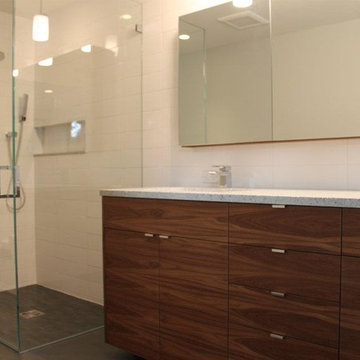
Semihandmade Walnut IKEA Bathroom/Seattle, WA
Imagen de cuarto de baño de nogal contemporáneo
Imagen de cuarto de baño de nogal contemporáneo
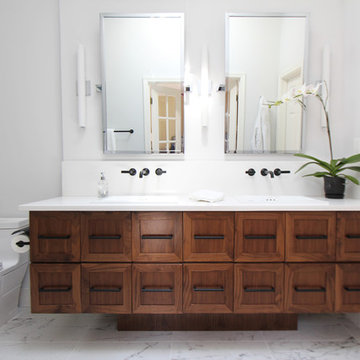
The detailed plans for this bathroom can be purchased here: https://www.changeyourbathroom.com/shop/warm-walnut-bathroom-plans/
Warm walnut vanity with white quartz counter top, sinks and matte black fixtures, stacked stone accent wall with mirrored back recessed shelf, digital shower controls, porcelain floor and wall tiles and marble shower floor.

Modelo de cuarto de baño principal, único, flotante, con puerta corredera, azulejo de dos tonos, de nogal, blanco y blanco y madera contemporáneo sin sin inodoro con armarios con paneles lisos, puertas de armario de madera oscura, jacuzzi, sanitario de pared, baldosas y/o azulejos verdes, baldosas y/o azulejos de cerámica, paredes verdes, suelo de baldosas de porcelana, lavabo encastrado, encimera de acrílico, suelo blanco, ducha con puerta corredera, encimeras blancas, hornacina, cuarto de baño y madera
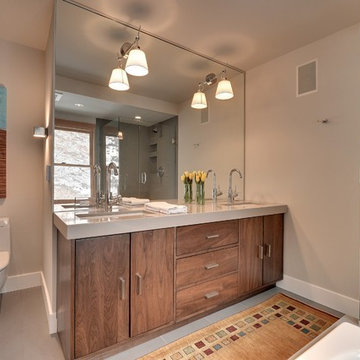
Spacecrafting Architectural Photography
Modelo de cuarto de baño de nogal contemporáneo con armarios con paneles lisos, puertas de armario de madera oscura y baldosas y/o azulejos grises
Modelo de cuarto de baño de nogal contemporáneo con armarios con paneles lisos, puertas de armario de madera oscura y baldosas y/o azulejos grises

This brownstone, located in Harlem, consists of five stories which had been duplexed to create a two story rental unit and a 3 story home for the owners. The owner hired us to do a modern renovation of their home and rear garden. The garden was under utilized, barely visible from the interior and could only be accessed via a small steel stair at the rear of the second floor. We enlarged the owner’s home to include the rear third of the floor below which had walk out access to the garden. The additional square footage became a new family room connected to the living room and kitchen on the floor above via a double height space and a new sculptural stair. The rear facade was completely restructured to allow us to install a wall to wall two story window and door system within the new double height space creating a connection not only between the two floors but with the outside. The garden itself was terraced into two levels, the bottom level of which is directly accessed from the new family room space, the upper level accessed via a few stone clad steps. The upper level of the garden features a playful interplay of stone pavers with wood decking adjacent to a large seating area and a new planting bed. Wet bar cabinetry at the family room level is mirrored by an outside cabinetry/grill configuration as another way to visually tie inside to out. The second floor features the dining room, kitchen and living room in a large open space. Wall to wall builtins from the front to the rear transition from storage to dining display to kitchen; ending at an open shelf display with a fireplace feature in the base. The third floor serves as the children’s floor with two bedrooms and two ensuite baths. The fourth floor is a master suite with a large bedroom and a large bathroom bridged by a walnut clad hall that conceals a closet system and features a built in desk. The master bath consists of a tiled partition wall dividing the space to create a large walkthrough shower for two on one side and showcasing a free standing tub on the other. The house is full of custom modern details such as the recessed, lit handrail at the house’s main stair, floor to ceiling glass partitions separating the halls from the stairs and a whimsical builtin bench in the entry.
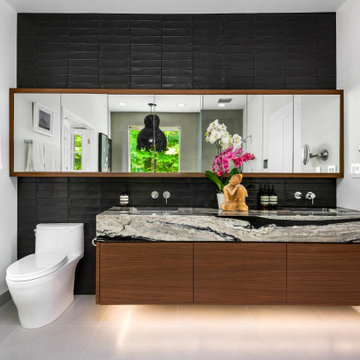
This couple moved from Chicago’s Wicker Park to a rural setting but wanted to maintain their modern aesthetic. Scott Dresner of Dresner Design created a modern spa oasis for the couple’s master bathroom. The second project completed by Scott in the couple’s home. On the client’s, wish list…a luxurious space to relax, a new window to replace the dated looking glass block, great storage for towels and larger items as well as smaller toiletries. Scott accomplished a variety of storage with deep vanity drawers with push hardware, medicine cabinets with storage on the entire wall, and a large linen closet. Finishes are modern with a hint of warmth created by the floating walnut vanity and trim work. LED light along the vanity and medicine cabinets create a soft ambience perfect for a relaxing bath. Floors are radiant heat, window treatment is motorized, and panel controls a speaker and LED lighting in the rain showerhead.
Sources:
-Lighting, Lucy Slivinski
-Artwork, Linc Thelen
-Gray Porcelain Tile, Renaissance Tile + Bath
-White Porcelain Tile, Porcelainosa
-Black Porcelain tile, The Tile Outlet
-Mosaic Shower Floor, Porcelainosa
-Bath Tub, Victoria + Albert
-Tub Tray, Victoria + Albert
-Bath Filler, Phylich
-Regulators, Graff
-Shower Head, Jaclo
-Accessories, Colonial Bronze + Dezi
-Rain Shower (LED lighting + music), Thermasol
-Toilet, TOTO
-Hand spray, Graff
-Stone, Calia Stone Boutique
-Stone Fabrication, Euro Marble Supply
-Vanity, Mirrors, and Linen Closet, The Dresner Design Private Label Collection by De Angelis Italia
-Radiant Flooring, Warmup
-Linerar Drain, Infinity
-Sinks, Lacava
-Sink Plumbing, Graff
-Window Treatment, The Shade Store
-Chair, CB2

A luxurious, spa-like retreat in this master bath with curvy walnut shelving, a dramatic alabaster quartzite feature wall, open shower with pebble floor, and vein-cut tiled walls.

Custom Walnut wood bathroom vanity and built in cabinetry
Modelo de cuarto de baño de nogal contemporáneo con puertas de armario de madera oscura
Modelo de cuarto de baño de nogal contemporáneo con puertas de armario de madera oscura

Designer: RG Design Studio Inc.
GC: Westmark Construction
Photography: Janis Nicolay
Modelo de cuarto de baño principal y de nogal actual con armarios con paneles lisos, bañera exenta, ducha esquinera, sanitario de dos piezas, baldosas y/o azulejos beige, baldosas y/o azulejos de porcelana, paredes blancas, suelo de baldosas de porcelana, lavabo bajoencimera, encimera de cuarzo compacto, ducha con puerta con bisagras, puertas de armario de madera oscura y suelo multicolor
Modelo de cuarto de baño principal y de nogal actual con armarios con paneles lisos, bañera exenta, ducha esquinera, sanitario de dos piezas, baldosas y/o azulejos beige, baldosas y/o azulejos de porcelana, paredes blancas, suelo de baldosas de porcelana, lavabo bajoencimera, encimera de cuarzo compacto, ducha con puerta con bisagras, puertas de armario de madera oscura y suelo multicolor

This is a custom floating, Walnut vanity. The blue tile back splash, and hanging lights complement the Walnut drawers, and give this bathroom a very modern look.

We designed this bathroom makeover for an episode of Bath Crashers on DIY. This is how they described the project: "A dreary gray bathroom gets a 180-degree transformation when Matt and his crew crash San Francisco. The space becomes a personal spa with an infinity tub that has a view of the Golden Gate Bridge. Marble floors and a marble shower kick up the luxury factor, and a walnut-plank wall adds richness to warm the space. To top off this makeover, the Bath Crashers team installs a 10-foot onyx countertop that glows at the flip of a switch." This was a lot of fun to participate in. Note the ceiling mounted tub filler. Photos by Mark Fordelon

designed in collaboration with Larsen Designs, INC and B2LAB. Contractor was Huber Builders.
custom cabinetry by d KISER design.construct, inc.
Photography by Colin Conces.
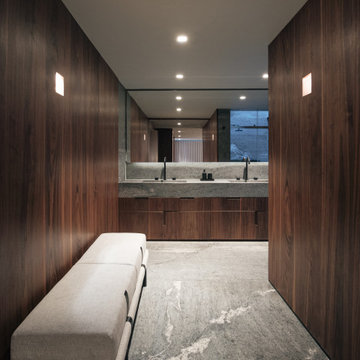
Ejemplo de cuarto de baño principal, de nogal, doble, a medida y blanco y madera actual grande con puertas de armario grises, sanitario de dos piezas, suelo de cemento, lavabo integrado, encimera de granito, suelo gris, ducha con puerta corredera, encimeras grises y madera

Design by Portal Design Inc.
Photo by Lincoln Barbour
Modelo de cuarto de baño de nogal contemporáneo con lavabo encastrado, armarios con paneles lisos, puertas de armario azules, baldosas y/o azulejos azules, suelo negro y encimeras blancas
Modelo de cuarto de baño de nogal contemporáneo con lavabo encastrado, armarios con paneles lisos, puertas de armario azules, baldosas y/o azulejos azules, suelo negro y encimeras blancas
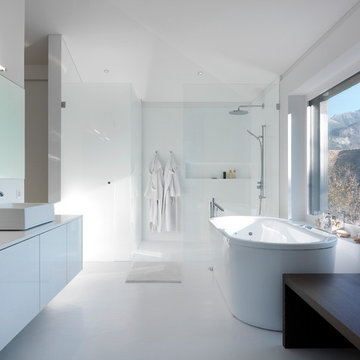
clear and simple forms. The simplicity and architectural dialogue between form and function are the theme for inside and outside. Walnut bench that stretches under the wide windows along the entire length of the bath a, the window continues as a narrow band. The white high gloss acrylic surface of the Vanity. Leicht Program Luna-AG, with electrical drawers SensoMatic, Find a Leicht Showroom http://www.leicht.com/en-us/find-a-showroom/
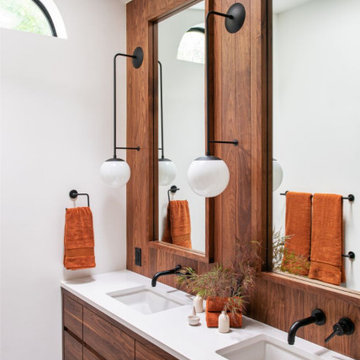
Hammer & Hand collaborated with Ashton Ford Design & Armin Quilici to give this Laurelhurst home in Portland, Oregon a big refresh. The team replaced finishes throughout the entire home, but the majority of the work took place in the kitchen and master bathroom. The kitchen was gutted and received all new appliances and finishes – including walnut cabinetry, white quartz countertops, and porcelain backsplash tile. The master bathroom has all new black walnut cabinetry, his and hers sinks, and black metal fixtures and accent lighting. The team also refinished an existing cedar accent wall, bringing out its natural beauty.
Another stand out feature of the remodel was the new staircase with oak stair treads, painted black aluminum handrail, and stainless steel air craft cables.
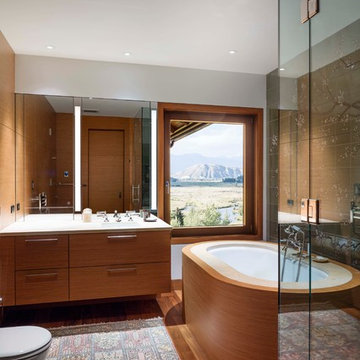
Paul Warchol Photography, Inc.
Imagen de cuarto de baño de nogal contemporáneo de tamaño medio con lavabo bajoencimera, puertas de armario de madera oscura, sanitario de una pieza, ducha a ras de suelo, paredes blancas, suelo de madera en tonos medios, armarios con paneles lisos, bañera encastrada sin remate y suelo marrón
Imagen de cuarto de baño de nogal contemporáneo de tamaño medio con lavabo bajoencimera, puertas de armario de madera oscura, sanitario de una pieza, ducha a ras de suelo, paredes blancas, suelo de madera en tonos medios, armarios con paneles lisos, bañera encastrada sin remate y suelo marrón
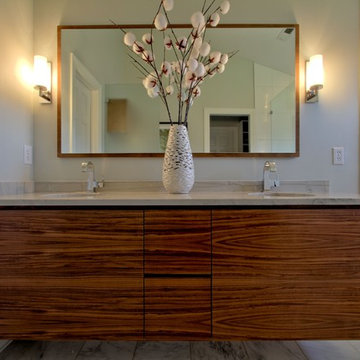
This contemporary wall hung vanity was custom made for the project from walnut veneers and solids. It features beveled edge door and drawer fronts, with no hardware to interrupt the clean lines and beautiful walnut grain.
The vanity mirror is attached to a walnut veneer panel to match the wall hung vanity. Dual sconces by Ginger flank the mirror.
Design by Christopher Wright, CR
Built by WrightWorks, LLC.
Photos by Christopher Wright, CR
WrightWorks, LLC--a Greater Indianapolis and Carmel, IN remodeling company.
38 ideas para cuartos de baño contemporáneos
1