1.153 ideas para cuartos de baño con suelo turquesa y suelo amarillo
Filtrar por
Presupuesto
Ordenar por:Popular hoy
81 - 100 de 1153 fotos
Artículo 1 de 3
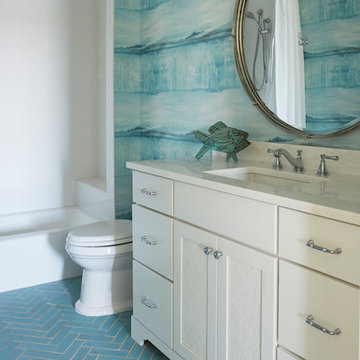
Mike Kaskel Retirement home designed for extended family! I loved this couple! They decided to build their retirement dream home before retirement so that they could enjoy entertaining their grown children and their newly started families. A bar area with 2 beer taps, space for air hockey, a large balcony, a first floor kitchen with a large island opening to a fabulous pool and the ocean are just a few things designed with the kids in mind. The color palette is casual beach with pops of aqua and turquoise that add to the relaxed feel of the home.
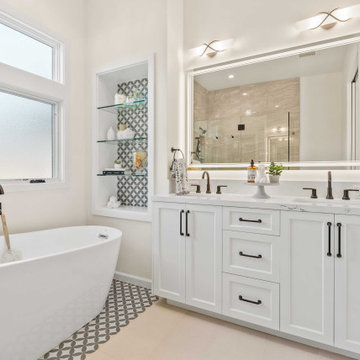
The glass-encased shower stands as a testament to modern design, featuring an ivory-colored porcelain floor of Florida tile, which seamlessly flows into the space, creating continuity. Within the shower, the eyes are drawn to the intricate details of the mesh-mounted mosaic tile, adding depth and texture to the environment.
Built in shelving, equipped with clear glass shelves, offers ample storage without compromising the suite’s sleek aesthetics. These shelves, designed thoughtfully, are perfect for displaying plush towels, luxury toiletries, or decorative pieces.
Finishing touches like Venetian bronze-finished fixtures exude timeless sophistication, while a cutting-edge fog-resistant mirror with integrated lighting not only enhances functionality but also elevates the essence of the suite. Every feature, every finish, and every fixture in the master suite collaborates to curate an ambiance of pure indulgence.
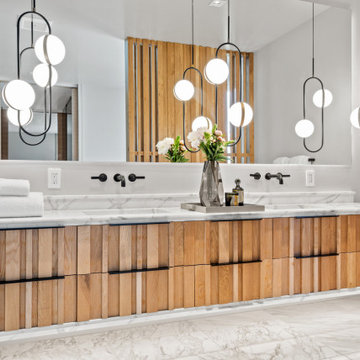
Contemporary Bathroom with custom details.
Diseño de cuarto de baño principal, doble y flotante contemporáneo grande con armarios con puertas mallorquinas, puertas de armario de madera oscura, bañera exenta, ducha a ras de suelo, sanitario de pared, baldosas y/o azulejos beige, baldosas y/o azulejos de cerámica, paredes amarillas, suelo de mármol, lavabo encastrado, encimera de mármol, suelo amarillo, ducha con puerta con bisagras, encimeras amarillas y cuarto de baño
Diseño de cuarto de baño principal, doble y flotante contemporáneo grande con armarios con puertas mallorquinas, puertas de armario de madera oscura, bañera exenta, ducha a ras de suelo, sanitario de pared, baldosas y/o azulejos beige, baldosas y/o azulejos de cerámica, paredes amarillas, suelo de mármol, lavabo encastrado, encimera de mármol, suelo amarillo, ducha con puerta con bisagras, encimeras amarillas y cuarto de baño
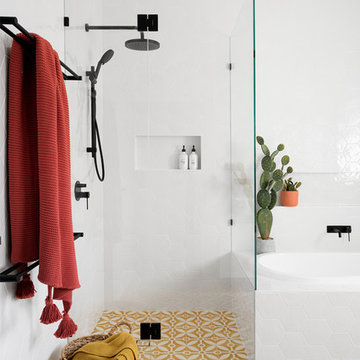
Ejemplo de cuarto de baño principal actual grande con bañera encastrada, ducha esquinera, baldosas y/o azulejos blancos, baldosas y/o azulejos de cerámica, suelo de azulejos de cemento, suelo amarillo, ducha con puerta con bisagras, armarios con paneles lisos, puertas de armario blancas, sanitario de una pieza, paredes blancas, lavabo sobreencimera y encimera de mármol
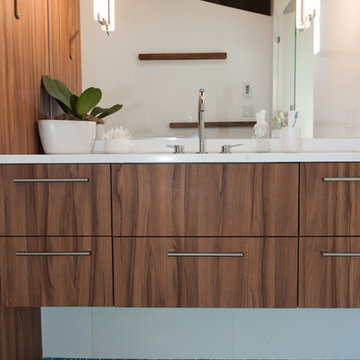
Modelo de cuarto de baño principal vintage con armarios con paneles lisos, baldosas y/o azulejos blancos, suelo de azulejos de cemento, lavabo bajoencimera, encimera de cuarzo compacto, suelo turquesa y ducha con puerta con bisagras
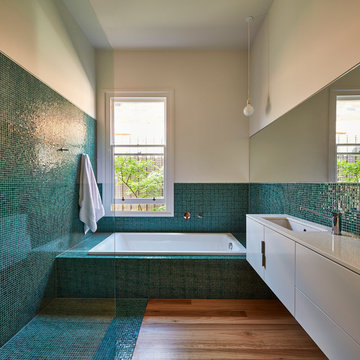
Peter Bennetts
Modelo de cuarto de baño contemporáneo con armarios con paneles lisos, puertas de armario blancas, bañera encastrada, ducha a ras de suelo, baldosas y/o azulejos azules, baldosas y/o azulejos verdes, baldosas y/o azulejos en mosaico, lavabo bajoencimera, suelo de madera en tonos medios, suelo turquesa y ducha abierta
Modelo de cuarto de baño contemporáneo con armarios con paneles lisos, puertas de armario blancas, bañera encastrada, ducha a ras de suelo, baldosas y/o azulejos azules, baldosas y/o azulejos verdes, baldosas y/o azulejos en mosaico, lavabo bajoencimera, suelo de madera en tonos medios, suelo turquesa y ducha abierta
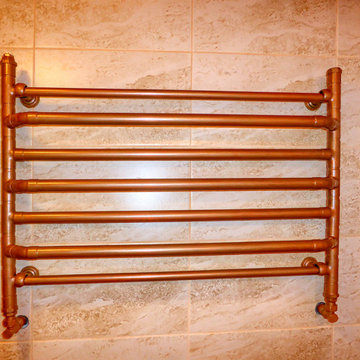
Handmade Copper Pipe Radiator
Foto de cuarto de baño campestre grande con ducha abierta, baldosas y/o azulejos amarillos, baldosas y/o azulejos de cerámica, lavabo con pedestal, suelo amarillo y ducha con cortina
Foto de cuarto de baño campestre grande con ducha abierta, baldosas y/o azulejos amarillos, baldosas y/o azulejos de cerámica, lavabo con pedestal, suelo amarillo y ducha con cortina
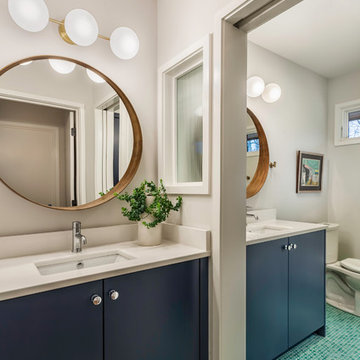
This mid-century modern was a full restoration back to this home's former glory. The fluted glass panel was reclaimed from the original structure. The mid-century light fixtures, round mirrors, and penny tile add the finishing touches.
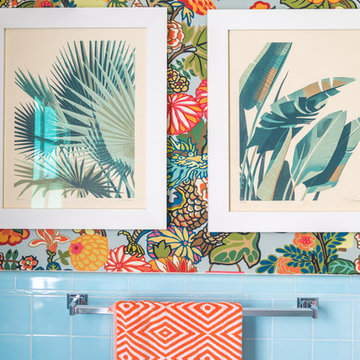
The art is by Los Angeles artist Chris Turnham.
Photo © Bethany Nauert
Foto de cuarto de baño principal ecléctico de tamaño medio con armarios con paneles lisos, puertas de armario blancas, bañera empotrada, ducha empotrada, bidé, baldosas y/o azulejos azules, baldosas y/o azulejos de cerámica, paredes multicolor, suelo de baldosas de cerámica, lavabo bajoencimera, encimera de azulejos, suelo turquesa, ducha con puerta con bisagras y encimeras turquesas
Foto de cuarto de baño principal ecléctico de tamaño medio con armarios con paneles lisos, puertas de armario blancas, bañera empotrada, ducha empotrada, bidé, baldosas y/o azulejos azules, baldosas y/o azulejos de cerámica, paredes multicolor, suelo de baldosas de cerámica, lavabo bajoencimera, encimera de azulejos, suelo turquesa, ducha con puerta con bisagras y encimeras turquesas
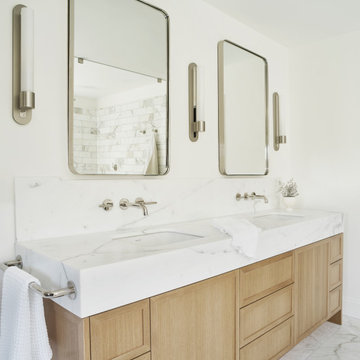
Modelo de cuarto de baño principal, doble y a medida minimalista grande con armarios estilo shaker, baldosas y/o azulejos blancos, baldosas y/o azulejos de mármol, paredes blancas, suelo de mármol, lavabo bajoencimera, encimera de mármol, suelo amarillo, encimeras blancas y puertas de armario de madera clara
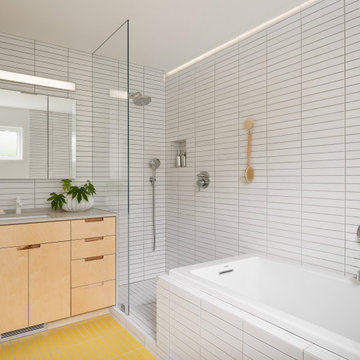
This Eichler-esque house, in a neighborhood known for its tracts of homes by the famous developer, was a little different from the rest- a one-off custom build from 1962 that had mid-century modern bones but funky, neo-traditional finishes in the worn-out, time capsule state that the new owners found it. This called for an almost-gut remodel to keep the good, upgrade the building’s envelope and MEP systems, and reimagine the home’s character. To create a home that feels of its times, both now and then- A mid-century for the 21st century.
At the center of the existing home was a long, slender rectangular form that contained a fireplace, an indoor BBQ, and kitchen storage, and on the other side an original, suspended wood and steel rod stair down to the bedroom level below. Under the carpeted treads we were sure we’d find beautiful oak, as this stair was identical to one at our earlier Clarendon heights mid-century project.
This elegant core was obscured by walls that enclosed the kitchen and breakfast areas and a jumble of aged finishes that hid the elegance of this defining element. Lincoln Lighthill Architect removed the walls and unified the core’s finishes with light grey ground-face concrete block on the upgraded fireplace and BBQ, lacquered cabinets, and chalkboard paint at the stair wall for the owners’ young children to decorate. A new skylight above the stair washes this wall with light and brightens up the formerly dark center of the house.
The rest of the interior is a combination of mid-century-inspired elements and modern updates. New finishes throughout- cork flooring, ground-face concrete block, Heath tile, and white birch millwork give the interior the mid-century character it never fully had, while modern, minimalist detailing gives it a timeless, serene simplicity.
New lighting throughout, mostly indirect and all warm-dim LED , subtly and efficiently lights the home. All new plumbing and fixtures similarly reduce the home’s use of precious resources. On the exterior, new windows, insulation, and roofing provide modern standards of comfort and efficiency, while a new paint job and brick stain give the house an elegant yet playful character, with the golden yellow Heath tile from the primary bathroom floor reappearing on the front door.
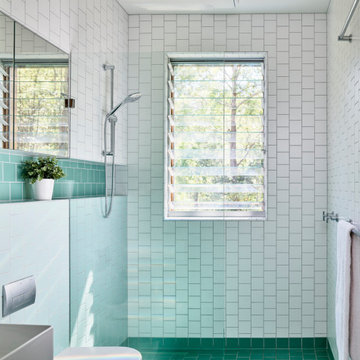
Foto de cuarto de baño único contemporáneo con baldosas y/o azulejos blancos, lavabo suspendido y suelo turquesa

Marilyn Peryer Style House 2014
Foto de cuarto de baño principal actual de tamaño medio con lavabo sobreencimera, armarios con paneles lisos, puertas de armario de madera clara, encimera de madera, ducha a ras de suelo, sanitario de dos piezas, baldosas y/o azulejos negros, baldosas y/o azulejos de porcelana, paredes amarillas, suelo de bambú, suelo amarillo, ducha con puerta con bisagras y encimeras amarillas
Foto de cuarto de baño principal actual de tamaño medio con lavabo sobreencimera, armarios con paneles lisos, puertas de armario de madera clara, encimera de madera, ducha a ras de suelo, sanitario de dos piezas, baldosas y/o azulejos negros, baldosas y/o azulejos de porcelana, paredes amarillas, suelo de bambú, suelo amarillo, ducha con puerta con bisagras y encimeras amarillas

This project was a full remodel of a master bedroom and bathroom
Ejemplo de cuarto de baño principal, doble y flotante minimalista de tamaño medio con armarios abiertos, puertas de armario marrones, bañera exenta, ducha a ras de suelo, sanitario de una pieza, baldosas y/o azulejos azules, baldosas y/o azulejos de cemento, paredes blancas, suelo de terrazo, lavabo suspendido, suelo amarillo, ducha abierta, machihembrado y machihembrado
Ejemplo de cuarto de baño principal, doble y flotante minimalista de tamaño medio con armarios abiertos, puertas de armario marrones, bañera exenta, ducha a ras de suelo, sanitario de una pieza, baldosas y/o azulejos azules, baldosas y/o azulejos de cemento, paredes blancas, suelo de terrazo, lavabo suspendido, suelo amarillo, ducha abierta, machihembrado y machihembrado
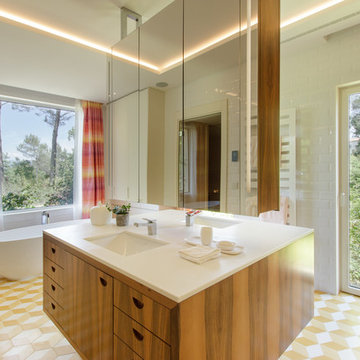
wearebuff.com, Frederic Baillod
Foto de cuarto de baño principal vintage con armarios con paneles lisos, puertas de armario de madera oscura, bañera exenta, baldosas y/o azulejos blancos, baldosas y/o azulejos de cemento, paredes blancas, suelo con mosaicos de baldosas, lavabo bajoencimera, suelo amarillo y encimeras blancas
Foto de cuarto de baño principal vintage con armarios con paneles lisos, puertas de armario de madera oscura, bañera exenta, baldosas y/o azulejos blancos, baldosas y/o azulejos de cemento, paredes blancas, suelo con mosaicos de baldosas, lavabo bajoencimera, suelo amarillo y encimeras blancas

Les sanitaires ont été remplacés, ils étaient noirs auparavant (baignoire, lavabo, meuble et WC). Les peintures ont été refaites (blanc à la place de jaune).
seul le carrelage n'a pas été changé pour des questions de budget, mais avec le blanc dominant, l'ensemble est nettement plus "propre" qu'avant.
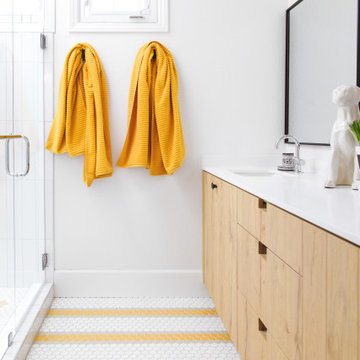
Foto de cuarto de baño doble y a medida contemporáneo con armarios con paneles lisos, puertas de armario de madera clara, ducha empotrada, baldosas y/o azulejos blancos, paredes blancas, lavabo bajoencimera, suelo amarillo, ducha con puerta con bisagras y encimeras blancas

Квартира 118квм в ЖК Vavilove на Юго-Западе Москвы. Заказчики поставили задачу сделать планировку квартиры с тремя спальнями: родительская и 2 детские, гостиная и обязательно изолированная кухня. Но тк изначально квартира была трехкомнатная, то окон в квартире было всего 4 и одно из помещений должно было оказаться без окна. Выбор пал на гостиную. Именно ее разместили в глубине квартиры без окон. Несмотря на современную планировку по сути эта квартира-распашонка. И нам повезло, что в ней удалось выкроить просторное помещение холла, которое и превратилось в полноценную гостиную. Общая планировка такова, что помимо того, что гостиная без окон, в неё ещё выходят двери всех помещений - и кухни, и спальни, и 2х детских, и 2х су, и коридора - 7 дверей выходят в одно помещение без окон. Задача оказалась нетривиальная. Но я считаю, мы успешно справились и смогли достичь не только функциональной планировки, но и стилистически привлекательного интерьера. В интерьере превалирует зелёная цветовая гамма. Этот природный цвет прекрасно сочетается со всеми остальными природными оттенками, а кто как не природа щедра на интересные приемы и сочетания. Практически все пространства за исключением мастер-спальни выдержаны в светлых тонах.
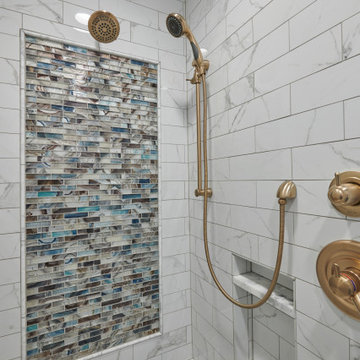
This is the tub view showing floor to ceiling wall tile with 2 closet entry doors on either side. Also pictured is the shower entry wall with artwork. This bathroom also features 2 floating vanity areas.
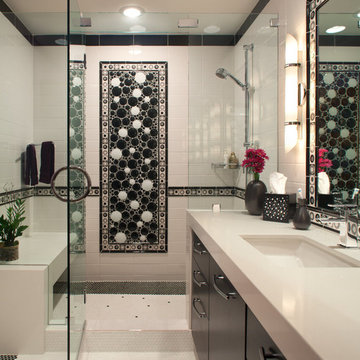
A mid-wall accent stripe circles the room and connects with an oversized framed mural of glass bubble tiles that project off the back wall. A Caesarstone surface waterfalls from the vanity and from the shower bench to continue right through the shower glass.
- San Diego Home/Garden Lifestyles Magazine
August 2013
James Brady Photography
1.153 ideas para cuartos de baño con suelo turquesa y suelo amarillo
5