83 ideas para cuartos de baño dobles con suelo turquesa
Filtrar por
Presupuesto
Ordenar por:Popular hoy
1 - 20 de 83 fotos
Artículo 1 de 3

AFTER:
Modern bohemian bathroom with cement hex tiles and a carved wood vanity!
Ejemplo de cuarto de baño principal, doble y de pie bohemio grande con puertas de armario de madera oscura, bañera empotrada, ducha empotrada, paredes grises, suelo de azulejos de cemento, encimera de cuarzo compacto, suelo turquesa y encimeras blancas
Ejemplo de cuarto de baño principal, doble y de pie bohemio grande con puertas de armario de madera oscura, bañera empotrada, ducha empotrada, paredes grises, suelo de azulejos de cemento, encimera de cuarzo compacto, suelo turquesa y encimeras blancas

Our Austin studio decided to go bold with this project by ensuring that each space had a unique identity in the Mid-Century Modern style bathroom, butler's pantry, and mudroom. We covered the bathroom walls and flooring with stylish beige and yellow tile that was cleverly installed to look like two different patterns. The mint cabinet and pink vanity reflect the mid-century color palette. The stylish knobs and fittings add an extra splash of fun to the bathroom.
The butler's pantry is located right behind the kitchen and serves multiple functions like storage, a study area, and a bar. We went with a moody blue color for the cabinets and included a raw wood open shelf to give depth and warmth to the space. We went with some gorgeous artistic tiles that create a bold, intriguing look in the space.
In the mudroom, we used siding materials to create a shiplap effect to create warmth and texture – a homage to the classic Mid-Century Modern design. We used the same blue from the butler's pantry to create a cohesive effect. The large mint cabinets add a lighter touch to the space.
---
Project designed by the Atomic Ranch featured modern designers at Breathe Design Studio. From their Austin design studio, they serve an eclectic and accomplished nationwide clientele including in Palm Springs, LA, and the San Francisco Bay Area.
For more about Breathe Design Studio, see here: https://www.breathedesignstudio.com/
To learn more about this project, see here: https://www.breathedesignstudio.com/atomic-ranch
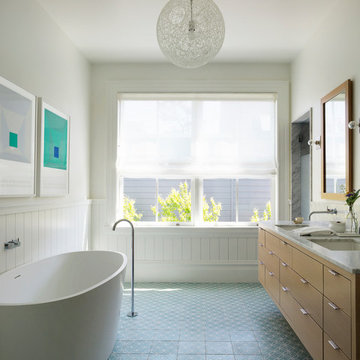
Matthew Millman Photography
Imagen de cuarto de baño principal, doble y flotante contemporáneo de tamaño medio sin sin inodoro con armarios con paneles lisos, bañera exenta, baldosas y/o azulejos de mármol, suelo de baldosas de cerámica, lavabo bajoencimera, encimera de mármol, suelo turquesa, ducha con puerta con bisagras y boiserie
Imagen de cuarto de baño principal, doble y flotante contemporáneo de tamaño medio sin sin inodoro con armarios con paneles lisos, bañera exenta, baldosas y/o azulejos de mármol, suelo de baldosas de cerámica, lavabo bajoencimera, encimera de mármol, suelo turquesa, ducha con puerta con bisagras y boiserie

Ejemplo de cuarto de baño doble y a medida ecléctico con armarios con paneles empotrados, bañera encastrada sin remate, ducha a ras de suelo, baldosas y/o azulejos blancos, lavabo bajoencimera, suelo turquesa, ducha con puerta con bisagras y encimeras turquesas

Open to the Primary Bedroom & per the architect, the new floor plan of the en suite bathroom & closet features a strikingly bold cement tile design both in pattern and color, dual sinks, steam shower with a built-in bench, and a separate WC.
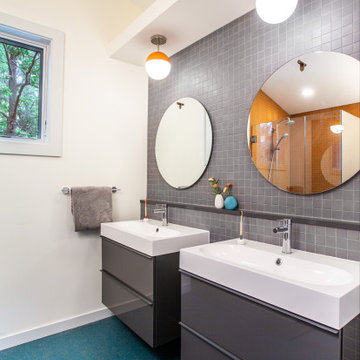
Ejemplo de cuarto de baño principal, doble, flotante y abovedado vintage de tamaño medio con armarios con paneles lisos, puertas de armario grises, ducha esquinera, sanitario de una pieza, baldosas y/o azulejos grises, baldosas y/o azulejos de cerámica, paredes blancas, lavabo integrado, encimera de acrílico, suelo turquesa, ducha con puerta con bisagras y encimeras turquesas
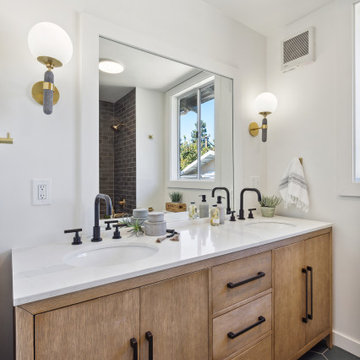
Located in one of the Bay Area's finest neighborhoods and perched in the sky, this stately home is bathed in sunlight and offers vistas of magnificent palm trees. The grand foyer welcomes guests, or casually enter off the laundry/mud room. New contemporary touches balance well with charming original details. The 2.5 bathrooms have all been refreshed. The updated kitchen - with its large picture window to the backyard - is refined and chic. And with a built-in home office area, the kitchen is also functional. Fresh paint and furnishings throughout the home complete the updates.
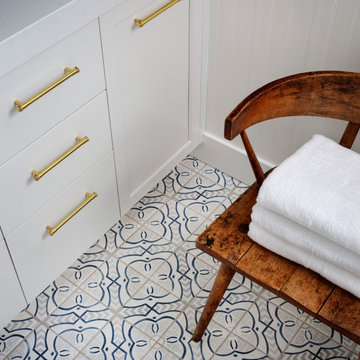
Modelo de cuarto de baño principal, doble y a medida minimalista de tamaño medio con armarios estilo shaker, puertas de armario grises, bañera encastrada, combinación de ducha y bañera, sanitario de una pieza, baldosas y/o azulejos blancos, baldosas y/o azulejos de cemento, paredes blancas, suelo de azulejos de cemento, lavabo bajoencimera, encimera de cuarzo compacto, suelo turquesa, ducha con puerta con bisagras, encimeras blancas y panelado
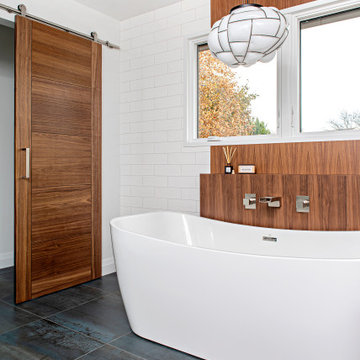
Award Winning Bathroom Design
Imagen de cuarto de baño principal, doble y flotante contemporáneo grande con armarios con paneles lisos, puertas de armario de madera oscura, bañera exenta, baldosas y/o azulejos blancos, paredes blancas, suelo de baldosas de porcelana, lavabo bajoencimera, encimera de cuarzo compacto, suelo turquesa y encimeras blancas
Imagen de cuarto de baño principal, doble y flotante contemporáneo grande con armarios con paneles lisos, puertas de armario de madera oscura, bañera exenta, baldosas y/o azulejos blancos, paredes blancas, suelo de baldosas de porcelana, lavabo bajoencimera, encimera de cuarzo compacto, suelo turquesa y encimeras blancas
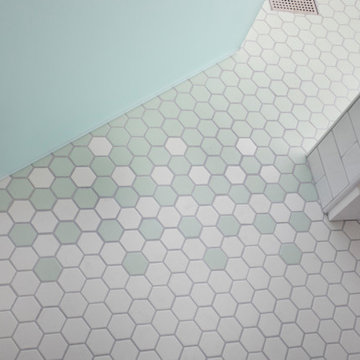
Modelo de cuarto de baño principal, doble y a medida de estilo americano grande con armarios estilo shaker, puertas de armario de madera oscura, ducha a ras de suelo, baldosas y/o azulejos blancos, baldosas y/o azulejos de cemento, suelo de baldosas de porcelana, lavabo bajoencimera, encimera de granito, suelo turquesa, ducha con puerta con bisagras y encimeras multicolor
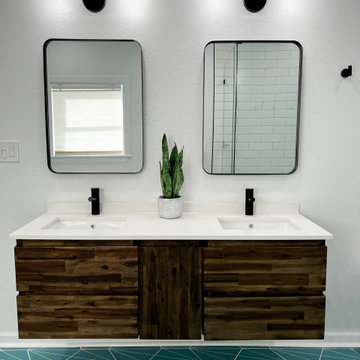
This beautiful master bathroom remodel was so much fun to do! The original bathroom had an enclosed space for the toilet that we removed to open up the space. We upgraded the shower, bathtub, vanity, and floor. Adding lights in the ceiling and a fresh coat of paint really helped brighten up the space. With black accents throughout, this bathroom really stands out.
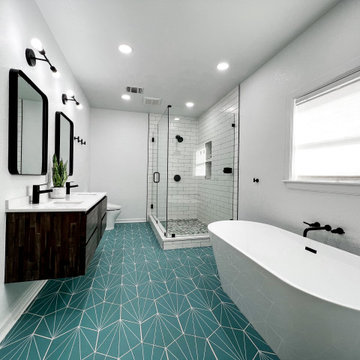
This beautiful master bathroom remodel was so much fun to do! The original bathroom had an enclosed space for the toilet that we removed to open up the space. We upgraded the shower, bathtub, vanity, and floor. Adding lights in the ceiling and a fresh coat of paint really helped brighten up the space. With black accents throughout, this bathroom really stands out.
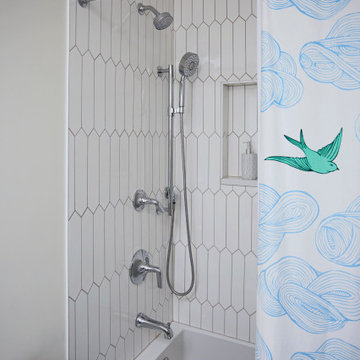
Download our free ebook, Creating the Ideal Kitchen. DOWNLOAD NOW
Designed by: Susan Klimala, CKD, CBD
Photography by: Michael Kaskel
For more information on kitchen, bath and interior design ideas go to: www.kitchenstudio-ge.com

Our Austin studio decided to go bold with this project by ensuring that each space had a unique identity in the Mid-Century Modern style bathroom, butler's pantry, and mudroom. We covered the bathroom walls and flooring with stylish beige and yellow tile that was cleverly installed to look like two different patterns. The mint cabinet and pink vanity reflect the mid-century color palette. The stylish knobs and fittings add an extra splash of fun to the bathroom.
The butler's pantry is located right behind the kitchen and serves multiple functions like storage, a study area, and a bar. We went with a moody blue color for the cabinets and included a raw wood open shelf to give depth and warmth to the space. We went with some gorgeous artistic tiles that create a bold, intriguing look in the space.
In the mudroom, we used siding materials to create a shiplap effect to create warmth and texture – a homage to the classic Mid-Century Modern design. We used the same blue from the butler's pantry to create a cohesive effect. The large mint cabinets add a lighter touch to the space.
---
Project designed by the Atomic Ranch featured modern designers at Breathe Design Studio. From their Austin design studio, they serve an eclectic and accomplished nationwide clientele including in Palm Springs, LA, and the San Francisco Bay Area.
For more about Breathe Design Studio, see here: https://www.breathedesignstudio.com/
To learn more about this project, see here: https://www.breathedesignstudio.com/atomic-ranch
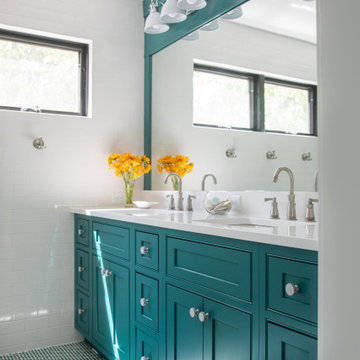
This girls bunk bathroom is full of personality and smiles.
Foto de cuarto de baño doble y a medida tradicional renovado con armarios con rebordes decorativos, puertas de armario turquesas, suelo con mosaicos de baldosas, lavabo bajoencimera, suelo turquesa y encimeras blancas
Foto de cuarto de baño doble y a medida tradicional renovado con armarios con rebordes decorativos, puertas de armario turquesas, suelo con mosaicos de baldosas, lavabo bajoencimera, suelo turquesa y encimeras blancas
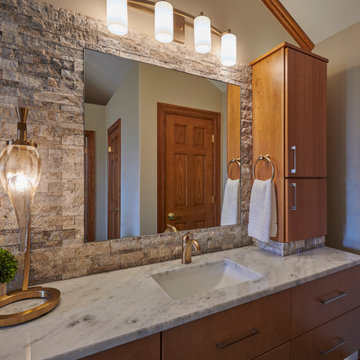
This is the tub view showing floor to ceiling wall tile with 2 closet entry doors on either side. Also pictured is the shower entry wall with artwork. This bathroom also features 2 floating vanity areas.
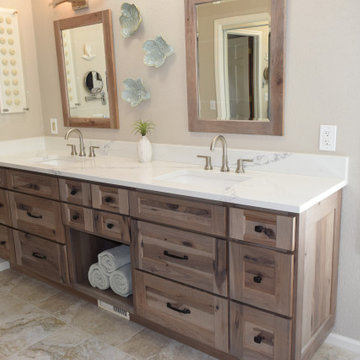
Canyon Creek
Ejemplo de cuarto de baño principal, doble y a medida rústico grande con armarios estilo shaker, puertas de armario con efecto envejecido, bañera exenta, suelo de baldosas de cerámica, encimera de cuarzo compacto, suelo turquesa y encimeras blancas
Ejemplo de cuarto de baño principal, doble y a medida rústico grande con armarios estilo shaker, puertas de armario con efecto envejecido, bañera exenta, suelo de baldosas de cerámica, encimera de cuarzo compacto, suelo turquesa y encimeras blancas

glass tile, shell, walk-in shower double vanities, free standing tub
Foto de cuarto de baño principal, doble, a medida y abovedado costero grande con armarios con paneles empotrados, puertas de armario de madera clara, bañera exenta, ducha abierta, bidé, baldosas y/o azulejos verdes, baldosas y/o azulejos de vidrio, suelo de baldosas de porcelana, lavabo bajoencimera, encimera de cuarcita, suelo turquesa, ducha abierta, encimeras verdes y banco de ducha
Foto de cuarto de baño principal, doble, a medida y abovedado costero grande con armarios con paneles empotrados, puertas de armario de madera clara, bañera exenta, ducha abierta, bidé, baldosas y/o azulejos verdes, baldosas y/o azulejos de vidrio, suelo de baldosas de porcelana, lavabo bajoencimera, encimera de cuarcita, suelo turquesa, ducha abierta, encimeras verdes y banco de ducha
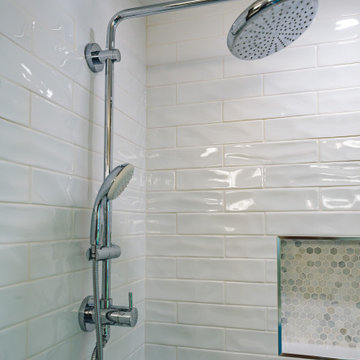
Bathroom Renovation; Converted Tub shower into walk in shower.
Modelo de cuarto de baño infantil, doble y a medida minimalista de tamaño medio con armarios estilo shaker, puertas de armario grises, ducha esquinera, sanitario de dos piezas, baldosas y/o azulejos blancos, baldosas y/o azulejos de cerámica, paredes grises, suelo de baldosas de cerámica, lavabo bajoencimera, encimera de cuarzo compacto, suelo turquesa, ducha con puerta corredera, encimeras blancas, hornacina y machihembrado
Modelo de cuarto de baño infantil, doble y a medida minimalista de tamaño medio con armarios estilo shaker, puertas de armario grises, ducha esquinera, sanitario de dos piezas, baldosas y/o azulejos blancos, baldosas y/o azulejos de cerámica, paredes grises, suelo de baldosas de cerámica, lavabo bajoencimera, encimera de cuarzo compacto, suelo turquesa, ducha con puerta corredera, encimeras blancas, hornacina y machihembrado
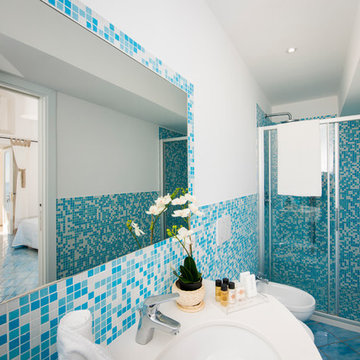
Foto: Vito Fusco
Ejemplo de cuarto de baño azulejo de dos tonos, doble, flotante y blanco mediterráneo de tamaño medio con sanitario de una pieza, baldosas y/o azulejos de terracota, paredes blancas, suelo de baldosas de terracota, armarios con paneles lisos, puertas de armario blancas, ducha a ras de suelo, baldosas y/o azulejos azules, aseo y ducha, lavabo suspendido, encimera de mármol, suelo turquesa, ducha con puerta corredera, encimeras blancas y bandeja
Ejemplo de cuarto de baño azulejo de dos tonos, doble, flotante y blanco mediterráneo de tamaño medio con sanitario de una pieza, baldosas y/o azulejos de terracota, paredes blancas, suelo de baldosas de terracota, armarios con paneles lisos, puertas de armario blancas, ducha a ras de suelo, baldosas y/o azulejos azules, aseo y ducha, lavabo suspendido, encimera de mármol, suelo turquesa, ducha con puerta corredera, encimeras blancas y bandeja
83 ideas para cuartos de baño dobles con suelo turquesa
1