6.144 ideas para cuartos de baño con suelo negro
Filtrar por
Presupuesto
Ordenar por:Popular hoy
61 - 80 de 6144 fotos

Bold color in a turn-of-the-century home with an odd layout, and beautiful natural light. A two-tone shower room with Kohler fixtures, and a custom walnut vanity shine against traditional hexagon floor pattern. Photography: @erinkonrathphotography Styling: Natalie Marotta Style
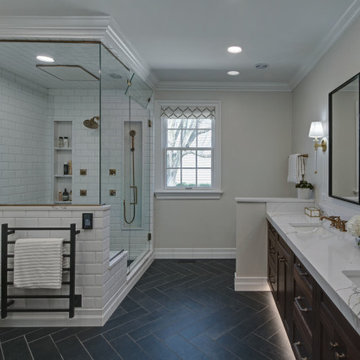
The couple each had their own wish lists. Hers was focused on aesthetics and was very clear: a contrasting combo of dark and crisp-white tile along with warm wood, soft bronze plumbing finishes, and an elegant soaking tub. His list was all about the shower. He wanted to match the experience of a luxury hotel shower.
Design objectives:
-Open up the space and omit heavy millwork details
-Furniture-style vanity in a warm wood finish
-Classic neutral palette
-Ample storage for toiletries and towels
-Luxurious modern technology, especially in the shower
THE REMODEL
“I’m not good at coming up with ideas,” the homeowner focused on the shower told us. “I like it when someone taps into my idea and gives me the options of what I’m looking for. That’s what Diana did for me and the shower while making my wife’s clear vision for everything else happen.”
Once the goals were clear, Diana identified the project’s challenges and solutions so the Drury Design installation team could make the remodel a reality.
Design challenges:
-Expand and open up the shower in a way that lets in more light
-Continue crown molding from the rest of the home – solve for how this could work around the shower
-More storage solutions in the same space
-Create an elegant, streamlined look that unifies all of the new elements
Design solutions:
-Adding a soffit above the shower area allows crown molding to flow continuously
-Large Robern medicine cabinets offer convenient eye-level storage while freeing up vanity space. The mirrors on both sides of the inner medicine cabinet make them bright and sleek without having to be lit.
-Open elegance – spacious tone and feel created by free-standing tub highlighted by a large wall mirror and oversized sconces
-White quartz with black and bronze veining ties all the materials together
-Warm, contrasting character of walnut adds a nice infusion of nature into the spa-like space
THE RENEWED SPACE
This elegant bathroom is all about symmetry and well-thought-out details. A classic, spa-like appeal emanates from simple beveled subway tile, herringbone patterns in the floor and shower niches, and the gorgeous walnut vanity. The result is a beautiful bathroom that checks all the boxes from the homeowners’ original wish lists.

Modern master bathroom remodel featuring custom finishes throughout. A simple yet rich palette, brass and black fixtures, and warm wood tones make this a luxurious suite.

Guest bathroom remodel.
Ejemplo de cuarto de baño único y flotante moderno de tamaño medio con puertas de armario negras, ducha abierta, sanitario de una pieza, baldosas y/o azulejos blancas y negros, baldosas y/o azulejos de porcelana, paredes beige, suelo de baldosas de porcelana, aseo y ducha, lavabo suspendido, suelo negro, ducha abierta, encimeras blancas y papel pintado
Ejemplo de cuarto de baño único y flotante moderno de tamaño medio con puertas de armario negras, ducha abierta, sanitario de una pieza, baldosas y/o azulejos blancas y negros, baldosas y/o azulejos de porcelana, paredes beige, suelo de baldosas de porcelana, aseo y ducha, lavabo suspendido, suelo negro, ducha abierta, encimeras blancas y papel pintado

Modelo de cuarto de baño principal, único y de pie minimalista de tamaño medio con armarios con paneles lisos, puertas de armario de madera clara, ducha abierta, sanitario de una pieza, baldosas y/o azulejos blancos, baldosas y/o azulejos de cemento, paredes blancas, imitación a madera, lavabo bajoencimera, encimera de cuarzo compacto, suelo negro, ducha abierta, encimeras blancas y hornacina
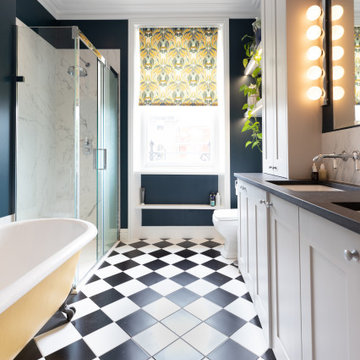
The walls have been painted a rich teal, while the floor has been decorated with traditional white and black ceramic tiles. A yellow and green floral pattern roller blind combined with plants in this family bathroom gives the space a fresh look. The space is completed with the soft grey vanity, black worktop, shower space designed with marble walls and bright, fun, yellow bathtub. Renovation by Absolute Project Management

Diseño de cuarto de baño principal, doble y de pie actual de tamaño medio con armarios con paneles empotrados, puertas de armario de madera clara, ducha empotrada, bidé, baldosas y/o azulejos blancos, baldosas y/o azulejos de cerámica, suelo con mosaicos de baldosas, lavabo bajoencimera, encimera de cuarzo compacto, suelo negro y ducha con puerta con bisagras

A mid century modern bathroom for a teen boy.
Imagen de cuarto de baño único y de pie retro pequeño con armarios estilo shaker, puertas de armario grises, bañera esquinera, Todas las duchas, todos los baños, baldosas y/o azulejos negros, todo los azulejos de pared, paredes blancas, suelo de azulejos de cemento, aseo y ducha, lavabo bajoencimera, encimera de granito, suelo negro, ducha con puerta con bisagras, encimeras blancas, hornacina, todos los diseños de techos y todos los tratamientos de pared
Imagen de cuarto de baño único y de pie retro pequeño con armarios estilo shaker, puertas de armario grises, bañera esquinera, Todas las duchas, todos los baños, baldosas y/o azulejos negros, todo los azulejos de pared, paredes blancas, suelo de azulejos de cemento, aseo y ducha, lavabo bajoencimera, encimera de granito, suelo negro, ducha con puerta con bisagras, encimeras blancas, hornacina, todos los diseños de techos y todos los tratamientos de pared

Imagen de cuarto de baño principal, doble, de pie y abovedado vintage de tamaño medio con puertas de armario marrones, ducha esquinera, baldosas y/o azulejos blancos, baldosas y/o azulejos de cerámica, suelo de baldosas de porcelana, lavabo encastrado, encimera de mármol, suelo negro y ducha con puerta con bisagras
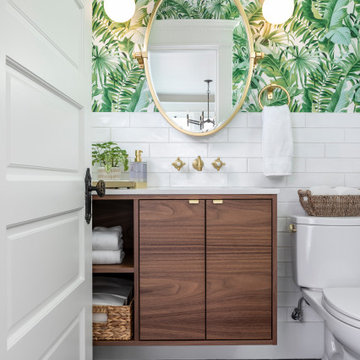
Tropical bathroom with palm leaf wallpaper, modern wood vanity, white subway tile and gold fixtures
Modelo de cuarto de baño único y flotante ecléctico pequeño con armarios con paneles lisos, puertas de armario de madera oscura, sanitario de dos piezas, baldosas y/o azulejos blancos, baldosas y/o azulejos de cerámica, paredes verdes, suelo de mármol, lavabo bajoencimera, encimera de cuarzo compacto, suelo negro, encimeras blancas y papel pintado
Modelo de cuarto de baño único y flotante ecléctico pequeño con armarios con paneles lisos, puertas de armario de madera oscura, sanitario de dos piezas, baldosas y/o azulejos blancos, baldosas y/o azulejos de cerámica, paredes verdes, suelo de mármol, lavabo bajoencimera, encimera de cuarzo compacto, suelo negro, encimeras blancas y papel pintado
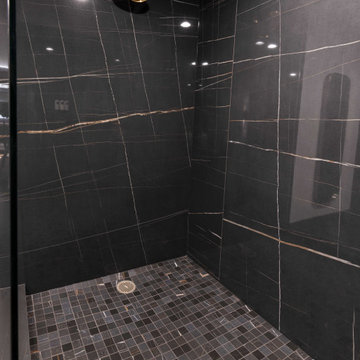
Bathrooms surfaced with Tile X Design products!
Ejemplo de cuarto de baño principal contemporáneo grande con ducha abierta, baldosas y/o azulejos negros, baldosas y/o azulejos de porcelana, paredes negras, suelo de baldosas de porcelana y suelo negro
Ejemplo de cuarto de baño principal contemporáneo grande con ducha abierta, baldosas y/o azulejos negros, baldosas y/o azulejos de porcelana, paredes negras, suelo de baldosas de porcelana y suelo negro

Ejemplo de cuarto de baño principal, doble y de pie clásico renovado de tamaño medio con armarios con paneles lisos, puertas de armario de madera oscura, bañera exenta, sanitario de una pieza, baldosas y/o azulejos blancos, baldosas y/o azulejos de porcelana, paredes grises, suelo de baldosas de porcelana, lavabo bajoencimera, encimera de cuarzo compacto, suelo negro, ducha con puerta con bisagras y encimeras blancas
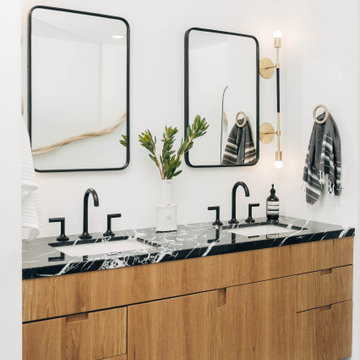
Imagen de cuarto de baño principal, doble y flotante actual grande con armarios con paneles lisos, puertas de armario de madera oscura, paredes blancas, suelo de azulejos de cemento, lavabo bajoencimera, encimera de mármol, suelo negro y encimeras negras

jack and jill bath w/ make up area
Diseño de cuarto de baño infantil, doble y a medida de estilo americano grande con armarios estilo shaker, puertas de armario blancas, bañera empotrada, combinación de ducha y bañera, sanitario de dos piezas, baldosas y/o azulejos blancos, baldosas y/o azulejos de cerámica, paredes beige, suelo de baldosas de cerámica, lavabo bajoencimera, encimera de cuarcita, suelo negro, ducha con cortina, encimeras blancas y cuarto de baño
Diseño de cuarto de baño infantil, doble y a medida de estilo americano grande con armarios estilo shaker, puertas de armario blancas, bañera empotrada, combinación de ducha y bañera, sanitario de dos piezas, baldosas y/o azulejos blancos, baldosas y/o azulejos de cerámica, paredes beige, suelo de baldosas de cerámica, lavabo bajoencimera, encimera de cuarcita, suelo negro, ducha con cortina, encimeras blancas y cuarto de baño
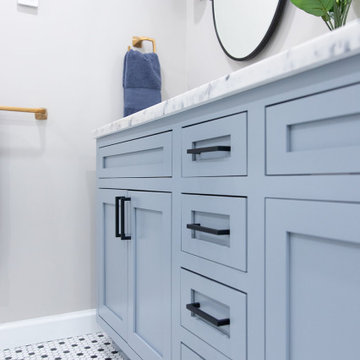
Imagen de cuarto de baño principal, doble y a medida minimalista de tamaño medio con puertas de armario azules, bañera exenta, ducha abierta, baldosas y/o azulejos blancos, baldosas y/o azulejos de cerámica, paredes beige, suelo de baldosas de cerámica, suelo negro, ducha con puerta corredera, encimeras blancas y hornacina

Bathroom of modern luxury farmhouse in Pass Christian Mississippi photographed for Watters Architecture by Birmingham Alabama based architectural and interiors photographer Tommy Daspit.

The master bathroom remodel was done in continuation of the color scheme that was done throughout the house.
Large format tile was used for the floor to eliminate as many grout lines and to showcase the large open space that is present in the bathroom.
All 3 walls were tiles with large format tile as well with 3 decorative lines running in parallel with 1 tile spacing between them.
The deck of the tub that also acts as the bench in the shower was covered with the same quartz stone material that was used for the vanity countertop, notice for its running continuously from the vanity to the waterfall to the tub deck and its step.
Another great use for the countertop was the ledge of the shampoo niche.

The homeowners wanted to improve the layout and function of their tired 1980’s bathrooms. The master bath had a huge sunken tub that took up half the floor space and the shower was tiny and in small room with the toilet. We created a new toilet room and moved the shower to allow it to grow in size. This new space is far more in tune with the client’s needs. The kid’s bath was a large space. It only needed to be updated to today’s look and to flow with the rest of the house. The powder room was small, adding the pedestal sink opened it up and the wallpaper and ship lap added the character that it needed

This contemporary kid's bathroom features a white oak custom vanity and black accents. A unique mosaic penny tile design in the flooring and in the shower ties in all of the black accents. The natural light comes in from a skylight located above the vanity.
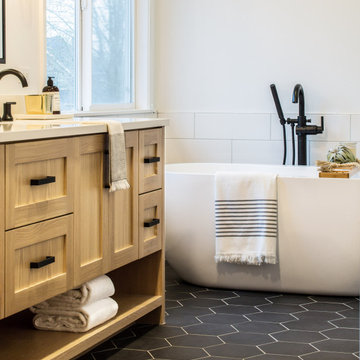
Ejemplo de cuarto de baño principal de estilo de casa de campo de tamaño medio con armarios estilo shaker, puertas de armario de madera clara, bañera exenta, ducha esquinera, sanitario de una pieza, baldosas y/o azulejos blancos, baldosas y/o azulejos de cemento, paredes blancas, suelo de baldosas de porcelana, lavabo bajoencimera, suelo negro, ducha con puerta con bisagras, encimeras blancas y encimera de cuarzo compacto
6.144 ideas para cuartos de baño con suelo negro
4