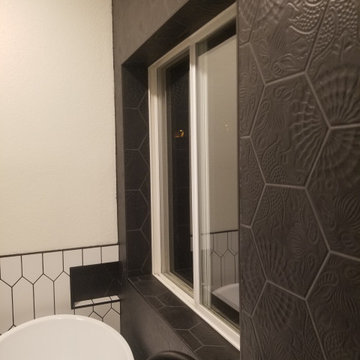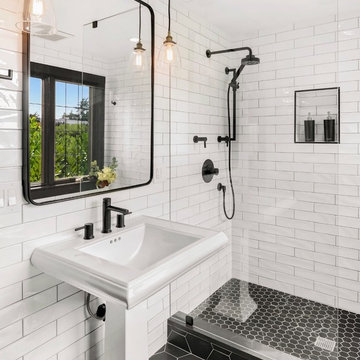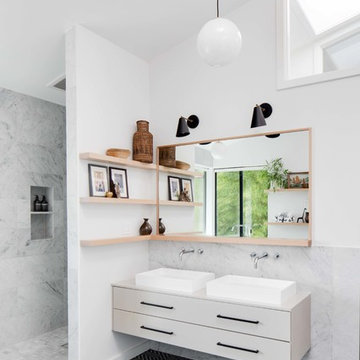6.148 ideas para cuartos de baño con suelo negro
Filtrar por
Presupuesto
Ordenar por:Popular hoy
41 - 60 de 6148 fotos
Artículo 1 de 3

Diseño de cuarto de baño principal, doble y a medida moderno de tamaño medio con puertas de armario azules, bañera exenta, ducha abierta, baldosas y/o azulejos blancos, baldosas y/o azulejos de cerámica, paredes beige, suelo de baldosas de cerámica, suelo negro, ducha con puerta corredera, encimeras blancas y hornacina

We took a tiny outdated bathroom and doubled the width of it by taking the unused dormers on both sides that were just dead space. We completely updated it with contrasting herringbone tile and gave it a modern masculine and timeless vibe. This bathroom features a custom solid walnut cabinet designed by Buck Wimberly.

Clean modern lines in the kids bathroom.
Diseño de cuarto de baño infantil, único y flotante contemporáneo pequeño con armarios tipo mueble, puertas de armario negras, ducha abierta, sanitario de una pieza, baldosas y/o azulejos blancas y negros, baldosas y/o azulejos de cerámica, paredes blancas, suelo de cemento, lavabo sobreencimera, encimera de acrílico, suelo negro, ducha abierta, encimeras blancas y hornacina
Diseño de cuarto de baño infantil, único y flotante contemporáneo pequeño con armarios tipo mueble, puertas de armario negras, ducha abierta, sanitario de una pieza, baldosas y/o azulejos blancas y negros, baldosas y/o azulejos de cerámica, paredes blancas, suelo de cemento, lavabo sobreencimera, encimera de acrílico, suelo negro, ducha abierta, encimeras blancas y hornacina

A node to mid-century modern style which can be very chic and trendy, as this style is heating up in many renovation projects. This bathroom remodel has elements that tend towards this leading trend. We love designing your spaces and putting a distinctive style for each client. Must see the before photos and layout of the space. Custom teak vanity cabinet

The soaking tub was positioned to capture views of the tree canopy beyond. The vanity mirror floats in the space, exposing glimpses of the shower behind.

Modelo de cuarto de baño flotante y principal contemporáneo de tamaño medio con armarios con paneles lisos, puertas de armario de madera clara, baldosas y/o azulejos negros, baldosas y/o azulejos en mosaico, paredes blancas, lavabo bajoencimera, suelo negro y encimeras blancas

Diseño de cuarto de baño principal campestre de tamaño medio con armarios estilo shaker, puertas de armario de madera clara, bañera exenta, ducha esquinera, sanitario de una pieza, baldosas y/o azulejos blancos, baldosas y/o azulejos de cemento, paredes blancas, suelo de baldosas de porcelana, lavabo bajoencimera, suelo negro, ducha con puerta con bisagras, encimeras blancas y encimera de cuarzo compacto

Ejemplo de cuarto de baño principal moderno de tamaño medio con armarios con paneles lisos, puertas de armario blancas, bañera exenta, ducha esquinera, baldosas y/o azulejos blancas y negros, baldosas y/o azulejos de porcelana, paredes negras, suelo de baldosas de porcelana, encimera de acrílico, suelo negro, ducha con puerta con bisagras y encimeras blancas

Schlichte, klassische Aufteilung mit matter Keramik am WC und Duschtasse und Waschbecken aus Mineralwerkstoffe. Das Becken eingebaut in eine Holzablage mit Stauraummöglichkeit. Klare Linien und ein Materialmix von klein zu groß definieren den Raum. Großes Raumgefühl durch die offene Dusche.

Ejemplo de cuarto de baño principal clásico renovado de tamaño medio con armarios con paneles empotrados, puertas de armario blancas, bañera encastrada, ducha a ras de suelo, sanitario de dos piezas, baldosas y/o azulejos blancos, baldosas y/o azulejos de cerámica, paredes grises, suelo de baldosas de cerámica, lavabo bajoencimera, encimera de esteatita, suelo negro, ducha abierta y encimeras negras

Imagen de cuarto de baño marinero de tamaño medio con ducha empotrada, sanitario de una pieza, baldosas y/o azulejos blancos, baldosas y/o azulejos de cerámica, paredes blancas, suelo de baldosas de cerámica, lavabo encastrado, encimera de cuarzo compacto, suelo negro, ducha con puerta con bisagras, encimeras blancas, aseo y ducha, armarios con paneles lisos y puertas de armario de madera clara

Ejemplo de cuarto de baño principal clásico renovado grande con armarios abiertos, bañera exenta, ducha esquinera, sanitario de dos piezas, baldosas y/o azulejos blancas y negros, baldosas y/o azulejos de cerámica, paredes grises, suelo de baldosas de porcelana, lavabo tipo consola, suelo negro, ducha con puerta con bisagras y encimeras negras

Bathroom remodel photos by Derrik Louie from Clarity NW
Imagen de cuarto de baño tradicional renovado pequeño con ducha abierta, baldosas y/o azulejos blancos, baldosas y/o azulejos de cerámica, suelo de baldosas de cerámica, aseo y ducha, lavabo con pedestal, suelo negro y ducha abierta
Imagen de cuarto de baño tradicional renovado pequeño con ducha abierta, baldosas y/o azulejos blancos, baldosas y/o azulejos de cerámica, suelo de baldosas de cerámica, aseo y ducha, lavabo con pedestal, suelo negro y ducha abierta

Photo of Bathroom
Photographer: © Francis Dzikowski
Diseño de cuarto de baño contemporáneo de tamaño medio con armarios con paneles lisos, ducha a ras de suelo, sanitario de una pieza, baldosas y/o azulejos beige, losas de piedra, suelo de mármol, lavabo bajoencimera, encimera de mármol, suelo negro, ducha con puerta con bisagras, encimeras beige, puertas de armario blancas, paredes beige, aseo y ducha y espejo con luz
Diseño de cuarto de baño contemporáneo de tamaño medio con armarios con paneles lisos, ducha a ras de suelo, sanitario de una pieza, baldosas y/o azulejos beige, losas de piedra, suelo de mármol, lavabo bajoencimera, encimera de mármol, suelo negro, ducha con puerta con bisagras, encimeras beige, puertas de armario blancas, paredes beige, aseo y ducha y espejo con luz

Chad Mellon
Foto de cuarto de baño infantil moderno grande con armarios con paneles lisos, puertas de armario beige, bañera exenta, ducha abierta, sanitario de dos piezas, baldosas y/o azulejos blancos, baldosas y/o azulejos de mármol, paredes blancas, suelo de azulejos de cemento, lavabo sobreencimera, suelo negro y ducha abierta
Foto de cuarto de baño infantil moderno grande con armarios con paneles lisos, puertas de armario beige, bañera exenta, ducha abierta, sanitario de dos piezas, baldosas y/o azulejos blancos, baldosas y/o azulejos de mármol, paredes blancas, suelo de azulejos de cemento, lavabo sobreencimera, suelo negro y ducha abierta

Master suite addition to an existing 20's Spanish home in the heart of Sherman Oaks, approx. 300+ sq. added to this 1300sq. home to provide the needed master bedroom suite. the large 14' by 14' bedroom has a 1 lite French door to the back yard and a large window allowing much needed natural light, the new hardwood floors were matched to the existing wood flooring of the house, a Spanish style arch was done at the entrance to the master bedroom to conform with the rest of the architectural style of the home.
The master bathroom on the other hand was designed with a Scandinavian style mixed with Modern wall mounted toilet to preserve space and to allow a clean look, an amazing gloss finish freestanding vanity unit boasting wall mounted faucets and a whole wall tiled with 2x10 subway tile in a herringbone pattern.
For the floor tile we used 8x8 hand painted cement tile laid in a pattern pre determined prior to installation.
The wall mounted toilet has a huge open niche above it with a marble shelf to be used for decoration.
The huge shower boasts 2x10 herringbone pattern subway tile, a side to side niche with a marble shelf, the same marble material was also used for the shower step to give a clean look and act as a trim between the 8x8 cement tiles and the bark hex tile in the shower pan.
Notice the hidden drain in the center with tile inserts and the great modern plumbing fixtures in an old work antique bronze finish.
A walk-in closet was constructed as well to allow the much needed storage space.

We gave this rather dated farmhouse some dramatic upgrades that brought together the feminine with the masculine, combining rustic wood with softer elements. In terms of style her tastes leaned toward traditional and elegant and his toward the rustic and outdoorsy. The result was the perfect fit for this family of 4 plus 2 dogs and their very special farmhouse in Ipswich, MA. Character details create a visual statement, showcasing the melding of both rustic and traditional elements without too much formality. The new master suite is one of the most potent examples of the blending of styles. The bath, with white carrara honed marble countertops and backsplash, beaded wainscoting, matching pale green vanities with make-up table offset by the black center cabinet expand function of the space exquisitely while the salvaged rustic beams create an eye-catching contrast that picks up on the earthy tones of the wood. The luxurious walk-in shower drenched in white carrara floor and wall tile replaced the obsolete Jacuzzi tub. Wardrobe care and organization is a joy in the massive walk-in closet complete with custom gliding library ladder to access the additional storage above. The space serves double duty as a peaceful laundry room complete with roll-out ironing center. The cozy reading nook now graces the bay-window-with-a-view and storage abounds with a surplus of built-ins including bookcases and in-home entertainment center. You can’t help but feel pampered the moment you step into this ensuite. The pantry, with its painted barn door, slate floor, custom shelving and black walnut countertop provide much needed storage designed to fit the family’s needs precisely, including a pull out bin for dog food. During this phase of the project, the powder room was relocated and treated to a reclaimed wood vanity with reclaimed white oak countertop along with custom vessel soapstone sink and wide board paneling. Design elements effectively married rustic and traditional styles and the home now has the character to match the country setting and the improved layout and storage the family so desperately needed. And did you see the barn? Photo credit: Eric Roth

We took this ordinary master bath/bedroom and turned it into a more functional, eye-candy, and updated retreat. From the faux brick wall in the master bath, floating bedside table from Wheatland Cabinets, sliding barn door into the master bath, free-standing tub, Restoration Hardware light fixtures, and custom vanity. All right in the heart of the Chicago suburbs.

This stylish update for a family bathroom in a Vermont country house involved a complete reconfiguration of the layout to allow for a built-in linen closet, a 42" wide soaking tub/shower and a double vanity. The reclaimed pine vanity and iron hardware play off the patterned tile floor and ship lap walls for a contemporary eclectic mix.

They say the magic thing about home is that it feels good to leave and even better to come back and that is exactly what this family wanted to create when they purchased their Bondi home and prepared to renovate. Like Marilyn Monroe, this 1920’s Californian-style bungalow was born with the bone structure to be a great beauty. From the outset, it was important the design reflect their personal journey as individuals along with celebrating their journey as a family. Using a limited colour palette of white walls and black floors, a minimalist canvas was created to tell their story. Sentimental accents captured from holiday photographs, cherished books, artwork and various pieces collected over the years from their travels added the layers and dimension to the home. Architrave sides in the hallway and cutout reveals were painted in high-gloss black adding contrast and depth to the space. Bathroom renovations followed the black a white theme incorporating black marble with white vein accents and exotic greenery was used throughout the home – both inside and out, adding a lushness reminiscent of time spent in the tropics. Like this family, this home has grown with a 3rd stage now in production - watch this space for more...
Martine Payne & Deen Hameed
6.148 ideas para cuartos de baño con suelo negro
3