5.734 ideas para cuartos de baño con baldosas y/o azulejos grises y suelo marrón
Filtrar por
Presupuesto
Ordenar por:Popular hoy
1 - 20 de 5734 fotos

We updated this powder bath by painting the vanity cabinets with Benjamin Moore Hale Navy, adding champagne bronze fixtures, drawer pulls, mirror, pendant lights, and bath accessories. The Pental Calacatta Vicenze countertop is balanced by the MSI Georama Grigio Polished grey and white tile backsplash installed on the entire vanity wall.

Bradshaw Photography
Ejemplo de cuarto de baño rústico de tamaño medio con armarios abiertos, puertas de armario con efecto envejecido, sanitario de una pieza, baldosas y/o azulejos grises, baldosas y/o azulejos de cerámica, paredes grises, suelo de baldosas de cerámica, aseo y ducha, encimera de madera, lavabo sobreencimera, encimeras marrones, ducha empotrada, suelo marrón y ducha con puerta con bisagras
Ejemplo de cuarto de baño rústico de tamaño medio con armarios abiertos, puertas de armario con efecto envejecido, sanitario de una pieza, baldosas y/o azulejos grises, baldosas y/o azulejos de cerámica, paredes grises, suelo de baldosas de cerámica, aseo y ducha, encimera de madera, lavabo sobreencimera, encimeras marrones, ducha empotrada, suelo marrón y ducha con puerta con bisagras

Published around the world: Master Bathroom with low window inside shower stall for natural light. Shower is a true-divided lite design with tempered glass for safety. Shower floor is of small cararra marble tile. Interior by Robert Nebolon and Sarah Bertram.
Robert Nebolon Architects; California Coastal design
San Francisco Modern, Bay Area modern residential design architects, Sustainability and green design
Matthew Millman: photographer
Link to New York Times May 2013 article about the house: http://www.nytimes.com/2013/05/16/greathomesanddestinations/the-houseboat-of-their-dreams.html?_r=0
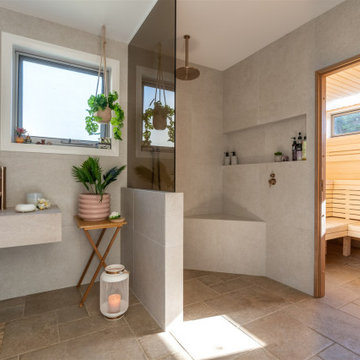
Finnish Sauna, wellness bathroom
Diseño de cuarto de baño principal y doble escandinavo con puertas de armario beige, baldosas y/o azulejos grises, baldosas y/o azulejos de cemento, encimera de azulejos, suelo marrón y encimeras grises
Diseño de cuarto de baño principal y doble escandinavo con puertas de armario beige, baldosas y/o azulejos grises, baldosas y/o azulejos de cemento, encimera de azulejos, suelo marrón y encimeras grises

Diseño de cuarto de baño único y a medida tradicional pequeño con armarios estilo shaker, puertas de armario blancas, bañera encastrada, combinación de ducha y bañera, sanitario de una pieza, baldosas y/o azulejos grises, baldosas y/o azulejos de cemento, paredes blancas, suelo laminado, aseo y ducha, lavabo bajoencimera, encimera de cuarzo compacto, suelo marrón, ducha con puerta corredera y encimeras blancas

Building this addition was such a treat! We were able to create an oasis for our homeowners with a luxurious, coastal master bedroom and bathroom. This walk in shower and freestanding tub truly make the space feel like a resort getaway! The curbless entry to the shower ensures the homeowner will be able to stay in their home for years to come. The cool neutral pallet is chic, yet timeless.
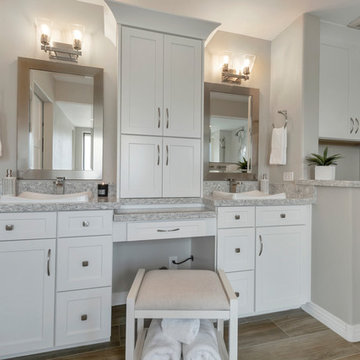
In this complete floor to ceiling removal, we created a zero-threshold walk-in shower, moved the shower and tub drain and removed the center cabinetry to create a MASSIVE walk-in shower with a drop in tub. As you walk in to the shower, controls are conveniently placed on the inside of the pony wall next to the custom soap niche. Fixtures include a standard shower head, rain head, two shower wands, tub filler with hand held wand, all in a brushed nickel finish. The custom countertop upper cabinet divides the vanity into His and Hers style vanity with low profile vessel sinks. There is a knee space with a dropped down countertop creating a perfect makeup vanity. Countertops are the gorgeous Everest Quartz. The Shower floor is a matte grey penny round, the shower wall tile is a 12x24 Cemento Bianco Cassero. The glass mosaic is called “White Ice Cube” and is used as a deco column in the shower and surrounds the drop-in tub. Finally, the flooring is a 9x36 Coastwood Malibu wood plank tile.
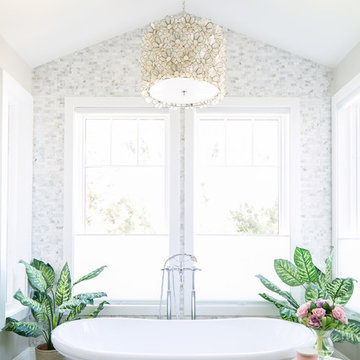
Diseño de cuarto de baño tradicional renovado con bañera exenta, baldosas y/o azulejos grises, baldosas y/o azulejos blancos, baldosas y/o azulejos en mosaico, paredes blancas y suelo marrón

Modelo de cuarto de baño principal de estilo de casa de campo con armarios abiertos, bañera exenta, ducha empotrada, baldosas y/o azulejos grises, suelo de madera en tonos medios, suelo marrón, ducha con puerta con bisagras, encimeras negras, puertas de armario de madera clara, baldosas y/o azulejos de mármol, lavabo bajoencimera y encimera de esteatita

Our clients called us wanting to not only update their master bathroom but to specifically make it more functional. She had just had knee surgery, so taking a shower wasn’t easy. They wanted to remove the tub and enlarge the shower, as much as possible, and add a bench. She really wanted a seated makeup vanity area, too. They wanted to replace all vanity cabinets making them one height, and possibly add tower storage. With the current layout, they felt that there were too many doors, so we discussed possibly using a barn door to the bedroom.
We removed the large oval bathtub and expanded the shower, with an added bench. She got her seated makeup vanity and it’s placed between the shower and the window, right where she wanted it by the natural light. A tilting oval mirror sits above the makeup vanity flanked with Pottery Barn “Hayden” brushed nickel vanity lights. A lit swing arm makeup mirror was installed, making for a perfect makeup vanity! New taller Shiloh “Eclipse” bathroom cabinets painted in Polar with Slate highlights were installed (all at one height), with Kohler “Caxton” square double sinks. Two large beautiful mirrors are hung above each sink, again, flanked with Pottery Barn “Hayden” brushed nickel vanity lights on either side. Beautiful Quartzmasters Polished Calacutta Borghini countertops were installed on both vanities, as well as the shower bench top and shower wall cap.
Carrara Valentino basketweave mosaic marble tiles was installed on the shower floor and the back of the niches, while Heirloom Clay 3x9 tile was installed on the shower walls. A Delta Shower System was installed with both a hand held shower and a rainshower. The linen closet that used to have a standard door opening into the middle of the bathroom is now storage cabinets, with the classic Restoration Hardware “Campaign” pulls on the drawers and doors. A beautiful Birch forest gray 6”x 36” floor tile, laid in a random offset pattern was installed for an updated look on the floor. New glass paneled doors were installed to the closet and the water closet, matching the barn door. A gorgeous Shades of Light 20” “Pyramid Crystals” chandelier was hung in the center of the bathroom to top it all off!
The bedroom was painted a soothing Magnetic Gray and a classic updated Capital Lighting “Harlow” Chandelier was hung for an updated look.
We were able to meet all of our clients needs by removing the tub, enlarging the shower, installing the seated makeup vanity, by the natural light, right were she wanted it and by installing a beautiful barn door between the bathroom from the bedroom! Not only is it beautiful, but it’s more functional for them now and they love it!
Design/Remodel by Hatfield Builders & Remodelers | Photography by Versatile Imaging
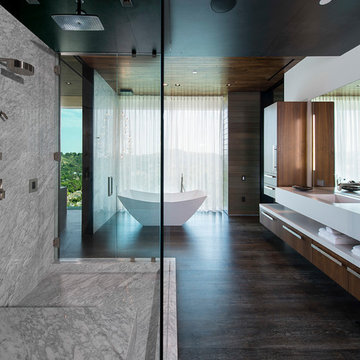
Diseño de cuarto de baño contemporáneo con armarios con paneles lisos, puertas de armario de madera oscura, bañera exenta, ducha esquinera, baldosas y/o azulejos grises, paredes blancas, suelo de madera oscura, lavabo integrado, suelo marrón, ducha con puerta con bisagras y encimeras blancas
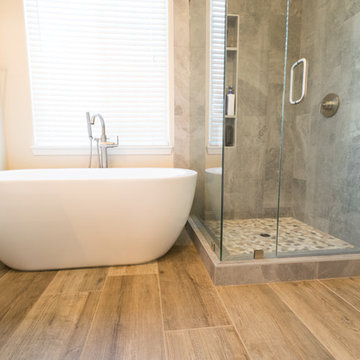
Allenhaus Productions
Imagen de cuarto de baño principal rural de tamaño medio con armarios con paneles con relieve, puertas de armario marrones, bañera exenta, ducha esquinera, baldosas y/o azulejos grises, baldosas y/o azulejos de cerámica, paredes beige, suelo de baldosas de porcelana, lavabo bajoencimera, suelo marrón, ducha con puerta con bisagras y encimeras blancas
Imagen de cuarto de baño principal rural de tamaño medio con armarios con paneles con relieve, puertas de armario marrones, bañera exenta, ducha esquinera, baldosas y/o azulejos grises, baldosas y/o azulejos de cerámica, paredes beige, suelo de baldosas de porcelana, lavabo bajoencimera, suelo marrón, ducha con puerta con bisagras y encimeras blancas
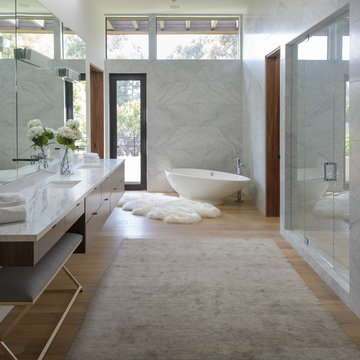
Diseño de cuarto de baño moderno con armarios con paneles lisos, puertas de armario de madera en tonos medios, bañera exenta, ducha empotrada, baldosas y/o azulejos grises, paredes blancas, suelo de madera en tonos medios, lavabo bajoencimera, suelo marrón, ducha con puerta con bisagras y encimeras blancas

Scott DuBose
Foto de cuarto de baño principal minimalista grande con puertas de armario grises, ducha doble, baldosas y/o azulejos azules, baldosas y/o azulejos grises, baldosas y/o azulejos de porcelana, paredes grises, suelo de baldosas de porcelana, lavabo bajoencimera, encimera de mármol, suelo marrón, ducha abierta y encimeras grises
Foto de cuarto de baño principal minimalista grande con puertas de armario grises, ducha doble, baldosas y/o azulejos azules, baldosas y/o azulejos grises, baldosas y/o azulejos de porcelana, paredes grises, suelo de baldosas de porcelana, lavabo bajoencimera, encimera de mármol, suelo marrón, ducha abierta y encimeras grises
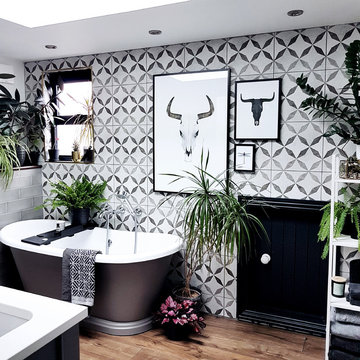
Modelo de cuarto de baño principal escandinavo con bañera exenta, baldosas y/o azulejos blancas y negros, baldosas y/o azulejos grises, suelo de madera en tonos medios y suelo marrón

Beth Singer
Diseño de cuarto de baño único rural con armarios abiertos, puertas de armario de madera oscura, baldosas y/o azulejos beige, baldosas y/o azulejos blancas y negros, baldosas y/o azulejos grises, paredes beige, suelo de madera en tonos medios, encimera de madera, suelo marrón, baldosas y/o azulejos de piedra, lavabo suspendido, encimeras marrones, cuarto de baño, vigas vistas y machihembrado
Diseño de cuarto de baño único rural con armarios abiertos, puertas de armario de madera oscura, baldosas y/o azulejos beige, baldosas y/o azulejos blancas y negros, baldosas y/o azulejos grises, paredes beige, suelo de madera en tonos medios, encimera de madera, suelo marrón, baldosas y/o azulejos de piedra, lavabo suspendido, encimeras marrones, cuarto de baño, vigas vistas y machihembrado

Master Bath Retreat! By removing the over sized corner tub and linen closet, we were able to increase the shower size and install this gorgeous soaking tub for our client. Enough space was freed up to add a separate water closet and make-up vanity. Additional storage was created with custom cabinetry. Porcelain wood plank tiles add warmth to the space.
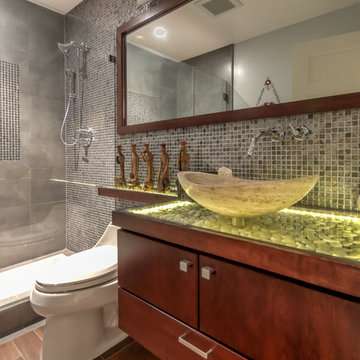
Modelo de cuarto de baño actual de tamaño medio con lavabo sobreencimera, armarios con paneles lisos, puertas de armario de madera en tonos medios, ducha empotrada, baldosas y/o azulejos grises, baldosas y/o azulejos en mosaico, sanitario de una pieza, suelo de madera en tonos medios, aseo y ducha, encimera de ónix, suelo marrón, ducha con puerta con bisagras y encimeras amarillas

Paul Schlismann Photography - Courtesy of Jonathan Nutt- Southampton Builders LLC
Diseño de cuarto de baño principal clásico extra grande con ducha abierta, armarios con paneles con relieve, puertas de armario de madera oscura, bañera encastrada, baldosas y/o azulejos marrones, baldosas y/o azulejos grises, paredes beige, suelo de pizarra, lavabo sobreencimera, encimera de granito, ducha abierta, baldosas y/o azulejos de pizarra y suelo marrón
Diseño de cuarto de baño principal clásico extra grande con ducha abierta, armarios con paneles con relieve, puertas de armario de madera oscura, bañera encastrada, baldosas y/o azulejos marrones, baldosas y/o azulejos grises, paredes beige, suelo de pizarra, lavabo sobreencimera, encimera de granito, ducha abierta, baldosas y/o azulejos de pizarra y suelo marrón

The SW-122S the smallest sized bathtub of its series with a modern rectangular and curved design . All of our bathtubs are made of durable white stone resin composite and available in a matte or glossy finish. This tub combines elegance, durability, and convenience with its high quality construction and chic modern design. This elegant, yet sharp and rectangular designed freestanding tub will surely be the center of attention and will add a contemporary touch to your new bathroom. Its height from drain to overflow will give plenty of space for an individual to enjoy a soothing and comfortable relaxing bathtub experience. The dip in the tubs base helps prevent you from sliding.
5.734 ideas para cuartos de baño con baldosas y/o azulejos grises y suelo marrón
1