46.148 ideas para cuartos de baño con suelo marrón
Ordenar por:Popular hoy
141 - 160 de 46.148 fotos
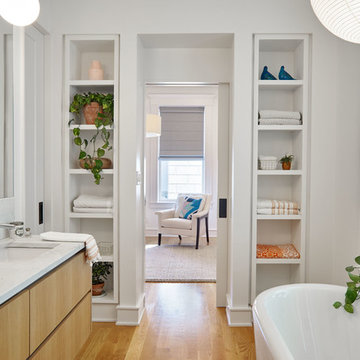
Bruce Cole Photography
Diseño de cuarto de baño principal clásico renovado con armarios con paneles lisos, puertas de armario de madera oscura, bañera exenta, paredes blancas, suelo de madera en tonos medios, lavabo bajoencimera, suelo marrón y encimeras blancas
Diseño de cuarto de baño principal clásico renovado con armarios con paneles lisos, puertas de armario de madera oscura, bañera exenta, paredes blancas, suelo de madera en tonos medios, lavabo bajoencimera, suelo marrón y encimeras blancas

Modelo de cuarto de baño principal clásico grande con puertas de armario blancas, bañera encastrada sin remate, ducha doble, paredes blancas, suelo de madera oscura, suelo marrón, ducha con puerta con bisagras, armarios estilo shaker, baldosas y/o azulejos multicolor y ventanas
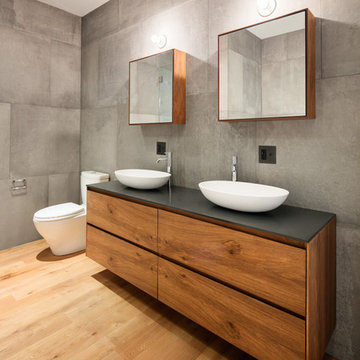
Modelo de cuarto de baño actual con armarios con paneles lisos, puertas de armario de madera oscura, baldosas y/o azulejos grises, baldosas y/o azulejos de cemento, paredes grises, suelo de madera en tonos medios, aseo y ducha, lavabo sobreencimera y suelo marrón

Modelo de cuarto de baño principal campestre grande sin sin inodoro con armarios estilo shaker, puertas de armario de madera en tonos medios, baldosas y/o azulejos grises, paredes blancas, suelo de travertino, lavabo bajoencimera, encimera de cuarcita, suelo marrón y ducha con puerta con bisagras
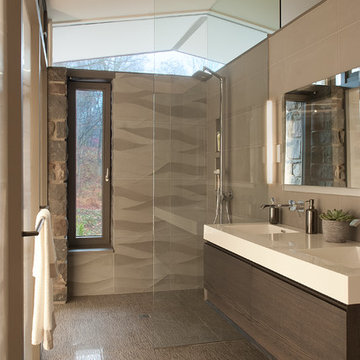
Ejemplo de cuarto de baño actual con armarios con paneles lisos, puertas de armario de madera en tonos medios, ducha a ras de suelo, baldosas y/o azulejos grises, lavabo integrado, suelo marrón y ducha abierta
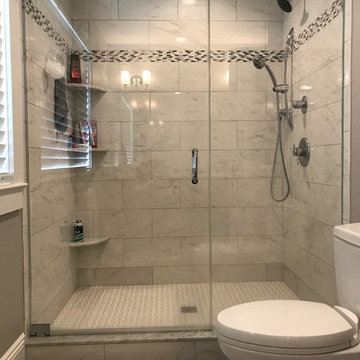
Imagen de cuarto de baño clásico renovado pequeño con ducha empotrada, sanitario de una pieza, baldosas y/o azulejos grises, baldosas y/o azulejos de porcelana, paredes grises, aseo y ducha, suelo marrón y ducha con puerta con bisagras

Modelo de cuarto de baño de estilo de casa de campo de tamaño medio con puertas de armario con efecto envejecido, paredes blancas, suelo de madera en tonos medios, aseo y ducha, lavabo integrado, suelo marrón, encimera de cobre y armarios estilo shaker
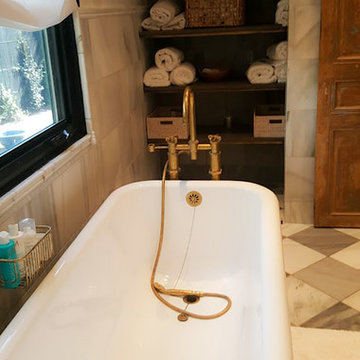
Art can completely transform any space and enhance it's natural Rustic beauty. Every element in this project was influenced by an artistic point of view. Attention to details brings a synergy to the overall project.
Complete remodel | lot: 4,060 Sq. Ft | Home 1100-1200 sqft.
Hedged and gated, charming authentic 1924 Spanish in the Melrose District. Private front and back yard, rooms open to yard through French doors. High covered ceilings, refinished hardwood floors, formal dining room, eat in kitchen, central ac, low maintenance drought tolerant landscaping, one car garage with new electric door, and driveway.
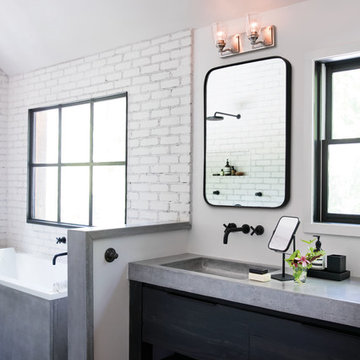
Imagen de cuarto de baño principal urbano grande con armarios con paneles lisos, puertas de armario negras, bañera encastrada, baldosas y/o azulejos blancos, paredes blancas, suelo de madera oscura, lavabo integrado, encimera de cemento y suelo marrón
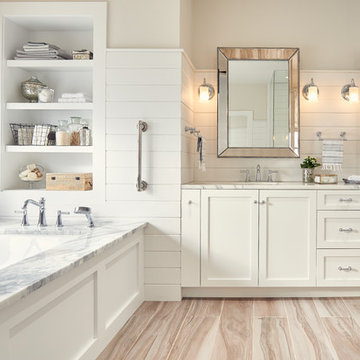
Stickley door style in Maple with Arctic White paint.
Ejemplo de cuarto de baño principal tradicional grande con armarios estilo shaker, puertas de armario blancas, bañera encastrada sin remate, baldosas y/o azulejos blancos, encimera de mármol, paredes blancas, suelo marrón, lavabo bajoencimera y suelo de madera clara
Ejemplo de cuarto de baño principal tradicional grande con armarios estilo shaker, puertas de armario blancas, bañera encastrada sin remate, baldosas y/o azulejos blancos, encimera de mármol, paredes blancas, suelo marrón, lavabo bajoencimera y suelo de madera clara

The homeowners had just purchased this home in El Segundo and they had remodeled the kitchen and one of the bathrooms on their own. However, they had more work to do. They felt that the rest of the project was too big and complex to tackle on their own and so they retained us to take over where they left off. The main focus of the project was to create a master suite and take advantage of the rather large backyard as an extension of their home. They were looking to create a more fluid indoor outdoor space.
When adding the new master suite leaving the ceilings vaulted along with French doors give the space a feeling of openness. The window seat was originally designed as an architectural feature for the exterior but turned out to be a benefit to the interior! They wanted a spa feel for their master bathroom utilizing organic finishes. Since the plan is that this will be their forever home a curbless shower was an important feature to them. The glass barn door on the shower makes the space feel larger and allows for the travertine shower tile to show through. Floating shelves and vanity allow the space to feel larger while the natural tones of the porcelain tile floor are calming. The his and hers vessel sinks make the space functional for two people to use it at once. The walk-in closet is open while the master bathroom has a white pocket door for privacy.
Since a new master suite was added to the home we converted the existing master bedroom into a family room. Adding French Doors to the family room opened up the floorplan to the outdoors while increasing the amount of natural light in this room. The closet that was previously in the bedroom was converted to built in cabinetry and floating shelves in the family room. The French doors in the master suite and family room now both open to the same deck space.
The homes new open floor plan called for a kitchen island to bring the kitchen and dining / great room together. The island is a 3” countertop vs the standard inch and a half. This design feature gives the island a chunky look. It was important that the island look like it was always a part of the kitchen. Lastly, we added a skylight in the corner of the kitchen as it felt dark once we closed off the side door that was there previously.
Repurposing rooms and opening the floor plan led to creating a laundry closet out of an old coat closet (and borrowing a small space from the new family room).
The floors become an integral part of tying together an open floor plan like this. The home still had original oak floors and the homeowners wanted to maintain that character. We laced in new planks and refinished it all to bring the project together.
To add curb appeal we removed the carport which was blocking a lot of natural light from the outside of the house. We also re-stuccoed the home and added exterior trim.

This bathroom had such a dark and dated look to it. The client wanted all modern looks, granite and tile to the bathroom. The footprint did not change but the remodel is day and night. Photos by Preview First.
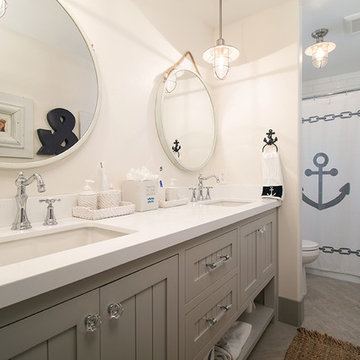
William Roberts - Aurora Imaging
Modelo de cuarto de baño infantil marinero de tamaño medio con armarios estilo shaker, puertas de armario grises, bañera empotrada, combinación de ducha y bañera, paredes blancas, lavabo bajoencimera, suelo marrón, ducha con cortina, encimera de cuarzo compacto y encimeras blancas
Modelo de cuarto de baño infantil marinero de tamaño medio con armarios estilo shaker, puertas de armario grises, bañera empotrada, combinación de ducha y bañera, paredes blancas, lavabo bajoencimera, suelo marrón, ducha con cortina, encimera de cuarzo compacto y encimeras blancas
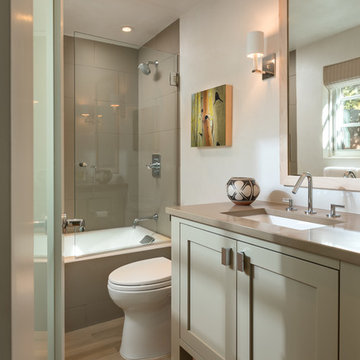
Modelo de cuarto de baño actual de tamaño medio con armarios estilo shaker, puertas de armario grises, bañera empotrada, combinación de ducha y bañera, sanitario de una pieza, baldosas y/o azulejos marrones, baldosas y/o azulejos de porcelana, paredes blancas, suelo de madera clara, aseo y ducha, lavabo bajoencimera, encimera de cuarzo compacto, suelo marrón y ducha abierta
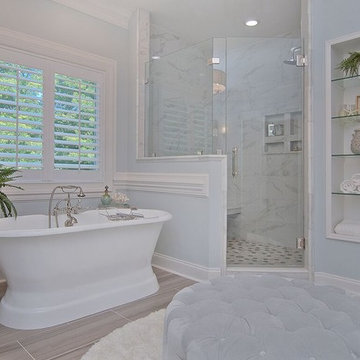
The niche to the right of the shower was the location of the small shower in the old bath. The new shower was a cramped closet.
Imagen de cuarto de baño principal tradicional renovado grande con bañera exenta, ducha empotrada, baldosas y/o azulejos grises, baldosas y/o azulejos de mármol, paredes azules, suelo vinílico, encimera de mármol, suelo marrón, ducha con puerta con bisagras, armarios estilo shaker, puertas de armario blancas, sanitario de dos piezas y lavabo bajoencimera
Imagen de cuarto de baño principal tradicional renovado grande con bañera exenta, ducha empotrada, baldosas y/o azulejos grises, baldosas y/o azulejos de mármol, paredes azules, suelo vinílico, encimera de mármol, suelo marrón, ducha con puerta con bisagras, armarios estilo shaker, puertas de armario blancas, sanitario de dos piezas y lavabo bajoencimera
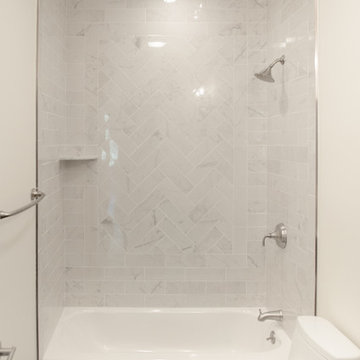
E-Design bathroom. Marble look porcelain done in a herringbone pattern. Wood-look porcelain on the floor. Vanity was Home Depot sourced, done in a grey with white quartz fabricated top.
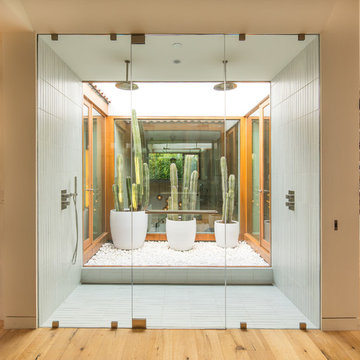
Transparent master shower overlooks an open atrium separating the master bedroom and closet.
Foto de cuarto de baño principal contemporáneo con ducha doble, baldosas y/o azulejos blancos, paredes blancas, suelo de madera clara, encimera de cemento, suelo marrón y ducha con puerta con bisagras
Foto de cuarto de baño principal contemporáneo con ducha doble, baldosas y/o azulejos blancos, paredes blancas, suelo de madera clara, encimera de cemento, suelo marrón y ducha con puerta con bisagras
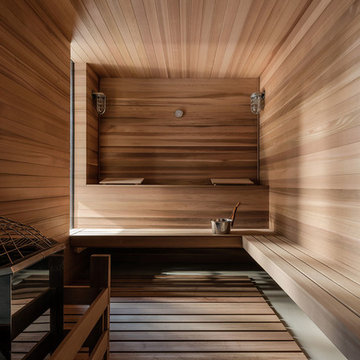
Diseño de sauna actual de tamaño medio con paredes marrones, suelo de madera oscura y suelo marrón

This master bathroom renovation transforms a builder-grade standard into a personalized retreat for our lovely Stapleton clients. Recognizing a need for change, our clients called on us to help develop a space that would capture their aesthetic loves and foster relaxation. Our design focused on establishing an airy and grounded feel by pairing various shades of white, natural wood, and dynamic textures. We replaced the existing ceramic floor tile with wood-look porcelain tile for a warm and inviting look throughout the space. We then paired this with a reclaimed apothecary vanity from Restoration Hardware. This vanity is coupled with a bright Caesarstone countertop and warm bronze faucets from Delta to create a strikingly handsome balance. The vanity mirrors are custom-sized and trimmed with a coordinating bronze frame. Elegant wall sconces dance between the dark vanity mirrors and bright white full height mirrors flanking the bathtub. The tub itself is an oversized freestanding bathtub paired with a tall bronze tub filler. We've created a feature wall with Tile Bar's Billowy Clouds ceramic tile floor to ceiling behind the tub. The wave-like movement of the tiles offers a dramatic texture in a pure white field. We removed the existing shower and extended its depth to create a large new shower. The walls are tiled with a large format high gloss white tile. The shower floor is tiled with marble circles in varying sizes that offer a playful aesthetic in an otherwise minimalist space. We love this pure, airy retreat and are thrilled that our clients get to enjoy it for many years to come!
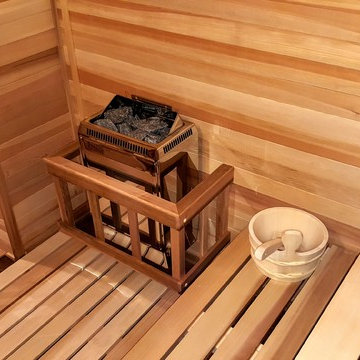
Beautiful stainless steel heater is guarded by a cedar fence. Cedar benches and duck board flooring add depth and plenty of space for friends to relax after a good workout.
46.148 ideas para cuartos de baño con suelo marrón
8