5.411 ideas para cuartos de baño con todos los baños y suelo de piedra caliza
Filtrar por
Presupuesto
Ordenar por:Popular hoy
1 - 20 de 5411 fotos
Artículo 1 de 3

Modelo de cuarto de baño principal, único y a medida campestre extra grande con armarios con paneles con relieve, puertas de armario azules, ducha empotrada, sanitario de una pieza, baldosas y/o azulejos blancos, paredes blancas, suelo de piedra caliza, lavabo encastrado, encimera de mármol, suelo gris, ducha con puerta con bisagras, encimeras blancas y banco de ducha

PALO ALTO ACCESSIBLE BATHROOM
Designed for accessibility, the hall bathroom has a curbless shower, floating cast concrete countertop and a wide door.
The same stone tile is used in the shower and above the sink, but grout colors were changed for accent. Single handle lavatory faucet.
Not seen in this photo is the tiled seat in the shower (opposite the shower bar) and the toilet across from the vanity. The grab bars, both in the shower and next to the toilet, also serve as towel bars.
Erlenmeyer mini pendants from Hubbarton Forge flank a mirror set in flush with the stone tile.
Concrete ramped sink from Sonoma Cast Stone
Photo: Mark Pinkerton, vi360

The goal of this project was to upgrade the builder grade finishes and create an ergonomic space that had a contemporary feel. This bathroom transformed from a standard, builder grade bathroom to a contemporary urban oasis. This was one of my favorite projects, I know I say that about most of my projects but this one really took an amazing transformation. By removing the walls surrounding the shower and relocating the toilet it visually opened up the space. Creating a deeper shower allowed for the tub to be incorporated into the wet area. Adding a LED panel in the back of the shower gave the illusion of a depth and created a unique storage ledge. A custom vanity keeps a clean front with different storage options and linear limestone draws the eye towards the stacked stone accent wall.
Houzz Write Up: https://www.houzz.com/magazine/inside-houzz-a-chopped-up-bathroom-goes-streamlined-and-swank-stsetivw-vs~27263720
The layout of this bathroom was opened up to get rid of the hallway effect, being only 7 foot wide, this bathroom needed all the width it could muster. Using light flooring in the form of natural lime stone 12x24 tiles with a linear pattern, it really draws the eye down the length of the room which is what we needed. Then, breaking up the space a little with the stone pebble flooring in the shower, this client enjoyed his time living in Japan and wanted to incorporate some of the elements that he appreciated while living there. The dark stacked stone feature wall behind the tub is the perfect backdrop for the LED panel, giving the illusion of a window and also creates a cool storage shelf for the tub. A narrow, but tasteful, oval freestanding tub fit effortlessly in the back of the shower. With a sloped floor, ensuring no standing water either in the shower floor or behind the tub, every thought went into engineering this Atlanta bathroom to last the test of time. With now adequate space in the shower, there was space for adjacent shower heads controlled by Kohler digital valves. A hand wand was added for use and convenience of cleaning as well. On the vanity are semi-vessel sinks which give the appearance of vessel sinks, but with the added benefit of a deeper, rounded basin to avoid splashing. Wall mounted faucets add sophistication as well as less cleaning maintenance over time. The custom vanity is streamlined with drawers, doors and a pull out for a can or hamper.
A wonderful project and equally wonderful client. I really enjoyed working with this client and the creative direction of this project.
Brushed nickel shower head with digital shower valve, freestanding bathtub, curbless shower with hidden shower drain, flat pebble shower floor, shelf over tub with LED lighting, gray vanity with drawer fronts, white square ceramic sinks, wall mount faucets and lighting under vanity. Hidden Drain shower system. Atlanta Bathroom.

This teen boy's bathroom is both masculine and modern. Wood-look tile creates an interesting pattern in the shower, while matte black hardware and dark wood cabinets carry out the masculine theme. A floating vanity makes the room appear slightly larger. Limestone tile floors and a durable quartz countertop provide ease in maintenance. A map of Denver hanging over the towel bar adds a bit of local history and character.

Embarking on the design journey of Wabi Sabi Refuge, I immersed myself in the profound quest for tranquility and harmony. This project became a testament to the pursuit of a tranquil haven that stirs a deep sense of calm within. Guided by the essence of wabi-sabi, my intention was to curate Wabi Sabi Refuge as a sacred space that nurtures an ethereal atmosphere, summoning a sincere connection with the surrounding world. Deliberate choices of muted hues and minimalist elements foster an environment of uncluttered serenity, encouraging introspection and contemplation. Embracing the innate imperfections and distinctive qualities of the carefully selected materials and objects added an exquisite touch of organic allure, instilling an authentic reverence for the beauty inherent in nature's creations. Wabi Sabi Refuge serves as a sanctuary, an evocative invitation for visitors to embrace the sublime simplicity, find solace in the imperfect, and uncover the profound and tranquil beauty that wabi-sabi unveils.

Imagen de cuarto de baño único y flotante nórdico de tamaño medio sin sin inodoro con armarios con paneles lisos, puertas de armario de madera clara, sanitario de una pieza, baldosas y/o azulejos grises, baldosas y/o azulejos de cerámica, paredes grises, suelo de piedra caliza, aseo y ducha, lavabo sobreencimera, encimera de mármol, suelo gris, ducha abierta y encimeras beige

Modelo de cuarto de baño principal contemporáneo grande con armarios con paneles lisos, puertas de armario marrones, ducha a ras de suelo, sanitario de pared, baldosas y/o azulejos multicolor, losas de piedra, paredes blancas, suelo de piedra caliza, lavabo integrado, encimera de acrílico, suelo beige, ducha con puerta con bisagras y encimeras blancas

In this master bath, we removed the jacuzzi tub and installed a free standing Compton 70” white acrylic tub. Sienna porcelain tile 12 x 24 in Bianco color was installed on the room floor and walls of the shower. Linear glass/stone/metal accent tile was installed in the shower. The new vanity cabinets are Medalllion Gold, Winslow Flat Panel, Maple Finish in Chai Latte classic paint with Champangne bronze pulls. On the countertop is Silestone 3cm Quartz in Pulsar color with single roundover edge. Delta Cassidy Collection faucets, floor mount tub filler faucet, rain showerhead with handheld slide bar, 24” towel bar, towel ring, double robe hooks, toilet paper holder, 12” and 18” grab bars. Two Kohler rectangular undermount white sinks where installed. Wainscot wall treatment in painted white was installed behind the tub.

Ed Gohlich
Foto de cuarto de baño mediterráneo con armarios con paneles empotrados, puertas de armario marrones, sanitario de una pieza, baldosas y/o azulejos de terracota, paredes blancas, suelo de piedra caliza, aseo y ducha, lavabo bajoencimera, encimera de piedra caliza, suelo beige y encimeras beige
Foto de cuarto de baño mediterráneo con armarios con paneles empotrados, puertas de armario marrones, sanitario de una pieza, baldosas y/o azulejos de terracota, paredes blancas, suelo de piedra caliza, aseo y ducha, lavabo bajoencimera, encimera de piedra caliza, suelo beige y encimeras beige

Chris Snook
Modelo de cuarto de baño principal urbano con puertas de armario grises, ducha a ras de suelo, sanitario de pared, baldosas y/o azulejos rosa, paredes rosas, suelo de piedra caliza, encimera de piedra caliza, suelo negro, ducha con puerta con bisagras y encimeras negras
Modelo de cuarto de baño principal urbano con puertas de armario grises, ducha a ras de suelo, sanitario de pared, baldosas y/o azulejos rosa, paredes rosas, suelo de piedra caliza, encimera de piedra caliza, suelo negro, ducha con puerta con bisagras y encimeras negras

Photography by Andrea Calo
Foto de cuarto de baño principal de estilo de casa de campo pequeño con armarios con paneles lisos, puertas de armario de madera oscura, bañera exenta, ducha abierta, sanitario de una pieza, baldosas y/o azulejos grises, baldosas y/o azulejos de vidrio, paredes grises, suelo de piedra caliza, lavabo encastrado, encimera de mármol, suelo gris, ducha con puerta con bisagras y encimeras blancas
Foto de cuarto de baño principal de estilo de casa de campo pequeño con armarios con paneles lisos, puertas de armario de madera oscura, bañera exenta, ducha abierta, sanitario de una pieza, baldosas y/o azulejos grises, baldosas y/o azulejos de vidrio, paredes grises, suelo de piedra caliza, lavabo encastrado, encimera de mármol, suelo gris, ducha con puerta con bisagras y encimeras blancas

We designed these custom cabinets in a walnut finish and mixed many different materials on purpose... wood, chrome, metal, porcelain. They all add so much interest together.
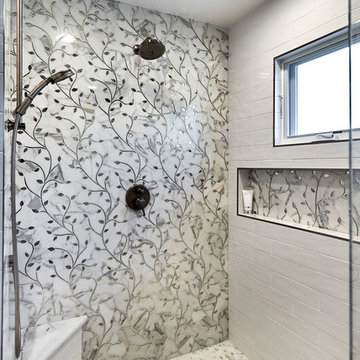
Mark Pinkerton - Vi360
Modelo de cuarto de baño principal clásico renovado grande con armarios con rebordes decorativos, puertas de armario grises, ducha esquinera, sanitario de una pieza, baldosas y/o azulejos blancos, baldosas y/o azulejos de cerámica, paredes beige, suelo de piedra caliza, lavabo bajoencimera, encimera de mármol, suelo gris y ducha con puerta con bisagras
Modelo de cuarto de baño principal clásico renovado grande con armarios con rebordes decorativos, puertas de armario grises, ducha esquinera, sanitario de una pieza, baldosas y/o azulejos blancos, baldosas y/o azulejos de cerámica, paredes beige, suelo de piedra caliza, lavabo bajoencimera, encimera de mármol, suelo gris y ducha con puerta con bisagras

Modelo de cuarto de baño tradicional renovado con armarios tipo mueble, puertas de armario de madera en tonos medios, ducha empotrada, sanitario de dos piezas, baldosas y/o azulejos beige, baldosas y/o azulejos de cerámica, paredes azules, suelo de piedra caliza, aseo y ducha, lavabo bajoencimera, encimera de cuarcita, suelo beige y ducha abierta
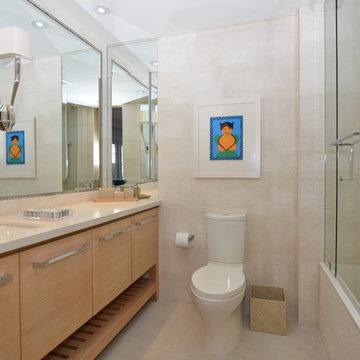
Imagen de cuarto de baño tradicional renovado pequeño con armarios tipo mueble, puertas de armario de madera clara, bañera encastrada, combinación de ducha y bañera, sanitario de dos piezas, baldosas y/o azulejos beige, baldosas y/o azulejos de piedra caliza, paredes beige, suelo de piedra caliza, lavabo bajoencimera, encimera de piedra caliza, suelo beige y ducha con puerta con bisagras

A tile and glass shower features a shower head rail system that is flanked by windows on both sides. The glass door swings out and in. The wall visible from the door when you walk in is a one inch glass mosaic tile that pulls all the colors from the room together. Brass plumbing fixtures and brass hardware add warmth. Limestone tile floors add texture. A closet built in on this side of the bathroom is his closet and features double hang on the left side, single hang above the drawer storage on the right. The windows in the shower allows the light from the window to pass through and brighten the space.
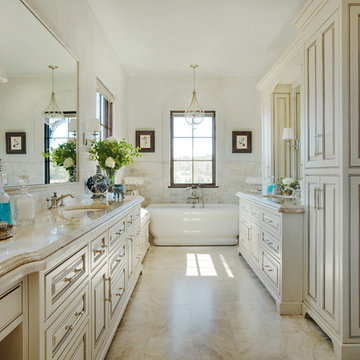
Condo Master Bath with travertine floors and countertops, custom cabinets with rope molding, large bathtub, steam room, and heated floors
Modelo de cuarto de baño principal mediterráneo de tamaño medio con armarios tipo mueble, puertas de armario con efecto envejecido, bañera exenta, ducha a ras de suelo, sanitario de una pieza, baldosas y/o azulejos beige, baldosas y/o azulejos de cemento, paredes beige, suelo de piedra caliza, lavabo bajoencimera y encimera de piedra caliza
Modelo de cuarto de baño principal mediterráneo de tamaño medio con armarios tipo mueble, puertas de armario con efecto envejecido, bañera exenta, ducha a ras de suelo, sanitario de una pieza, baldosas y/o azulejos beige, baldosas y/o azulejos de cemento, paredes beige, suelo de piedra caliza, lavabo bajoencimera y encimera de piedra caliza
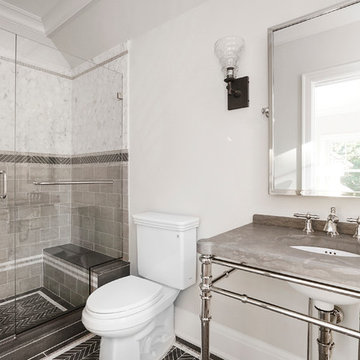
All Interior selections/finishes by Monique Varsames
Furniture staged by Stage to Show
Photos by Frank Ambrosiono
Ejemplo de cuarto de baño tradicional renovado de tamaño medio con armarios abiertos, ducha abierta, sanitario de dos piezas, baldosas y/o azulejos blancos, baldosas y/o azulejos de piedra, paredes beige, suelo de piedra caliza, lavabo encastrado y encimera de mármol
Ejemplo de cuarto de baño tradicional renovado de tamaño medio con armarios abiertos, ducha abierta, sanitario de dos piezas, baldosas y/o azulejos blancos, baldosas y/o azulejos de piedra, paredes beige, suelo de piedra caliza, lavabo encastrado y encimera de mármol
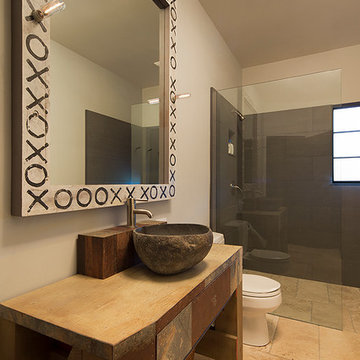
Ejemplo de cuarto de baño de estilo de casa de campo de tamaño medio con sanitario de dos piezas, baldosas y/o azulejos beige, baldosas y/o azulejos de piedra, paredes beige, suelo de piedra caliza, aseo y ducha, lavabo sobreencimera y encimera de madera

Kühnapfel Fotografie
Modelo de cuarto de baño actual grande con ducha a ras de suelo, paredes grises, baldosas y/o azulejos grises, armarios con paneles lisos, puertas de armario blancas, bañera encastrada, sanitario de dos piezas, baldosas y/o azulejos de piedra caliza, suelo de piedra caliza, aseo y ducha, lavabo sobreencimera, encimera de mármol, suelo gris y ducha con puerta con bisagras
Modelo de cuarto de baño actual grande con ducha a ras de suelo, paredes grises, baldosas y/o azulejos grises, armarios con paneles lisos, puertas de armario blancas, bañera encastrada, sanitario de dos piezas, baldosas y/o azulejos de piedra caliza, suelo de piedra caliza, aseo y ducha, lavabo sobreencimera, encimera de mármol, suelo gris y ducha con puerta con bisagras
5.411 ideas para cuartos de baño con todos los baños y suelo de piedra caliza
1