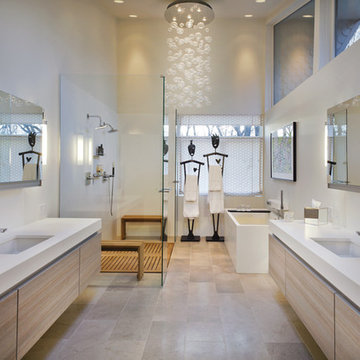9.880 ideas para cuartos de baño con suelo de piedra caliza
Filtrar por
Presupuesto
Ordenar por:Popular hoy
121 - 140 de 9880 fotos
Artículo 1 de 2
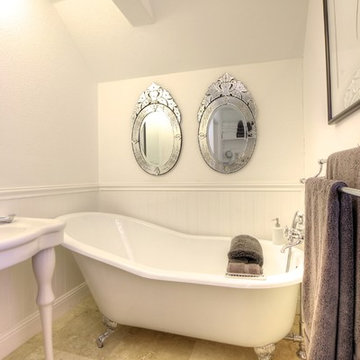
A cast iron slipper bath lends itself to this country style bathroom. Wainscoting and a Victorian style vanity complete the country-style feeling in this cozy bathroom.
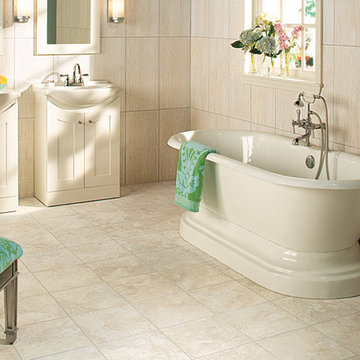
Ejemplo de cuarto de baño principal marinero de tamaño medio con armarios estilo shaker, puertas de armario de madera clara, bañera exenta, paredes beige, suelo de piedra caliza y lavabo encastrado
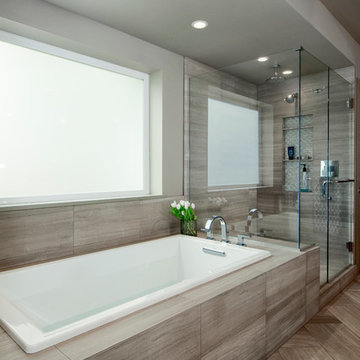
Photos by Dan Farmer
Ejemplo de cuarto de baño principal actual de tamaño medio con lavabo bajoencimera, armarios con paneles lisos, puertas de armario grises, encimera de cuarcita, bañera encastrada, baldosas y/o azulejos blancos, baldosas y/o azulejos de piedra, paredes grises y suelo de piedra caliza
Ejemplo de cuarto de baño principal actual de tamaño medio con lavabo bajoencimera, armarios con paneles lisos, puertas de armario grises, encimera de cuarcita, bañera encastrada, baldosas y/o azulejos blancos, baldosas y/o azulejos de piedra, paredes grises y suelo de piedra caliza

The goal of this project was to upgrade the builder grade finishes and create an ergonomic space that had a contemporary feel. This bathroom transformed from a standard, builder grade bathroom to a contemporary urban oasis. This was one of my favorite projects, I know I say that about most of my projects but this one really took an amazing transformation. By removing the walls surrounding the shower and relocating the toilet it visually opened up the space. Creating a deeper shower allowed for the tub to be incorporated into the wet area. Adding a LED panel in the back of the shower gave the illusion of a depth and created a unique storage ledge. A custom vanity keeps a clean front with different storage options and linear limestone draws the eye towards the stacked stone accent wall.
Houzz Write Up: https://www.houzz.com/magazine/inside-houzz-a-chopped-up-bathroom-goes-streamlined-and-swank-stsetivw-vs~27263720
The layout of this bathroom was opened up to get rid of the hallway effect, being only 7 foot wide, this bathroom needed all the width it could muster. Using light flooring in the form of natural lime stone 12x24 tiles with a linear pattern, it really draws the eye down the length of the room which is what we needed. Then, breaking up the space a little with the stone pebble flooring in the shower, this client enjoyed his time living in Japan and wanted to incorporate some of the elements that he appreciated while living there. The dark stacked stone feature wall behind the tub is the perfect backdrop for the LED panel, giving the illusion of a window and also creates a cool storage shelf for the tub. A narrow, but tasteful, oval freestanding tub fit effortlessly in the back of the shower. With a sloped floor, ensuring no standing water either in the shower floor or behind the tub, every thought went into engineering this Atlanta bathroom to last the test of time. With now adequate space in the shower, there was space for adjacent shower heads controlled by Kohler digital valves. A hand wand was added for use and convenience of cleaning as well. On the vanity are semi-vessel sinks which give the appearance of vessel sinks, but with the added benefit of a deeper, rounded basin to avoid splashing. Wall mounted faucets add sophistication as well as less cleaning maintenance over time. The custom vanity is streamlined with drawers, doors and a pull out for a can or hamper.
A wonderful project and equally wonderful client. I really enjoyed working with this client and the creative direction of this project.
Brushed nickel shower head with digital shower valve, freestanding bathtub, curbless shower with hidden shower drain, flat pebble shower floor, shelf over tub with LED lighting, gray vanity with drawer fronts, white square ceramic sinks, wall mount faucets and lighting under vanity. Hidden Drain shower system. Atlanta Bathroom.
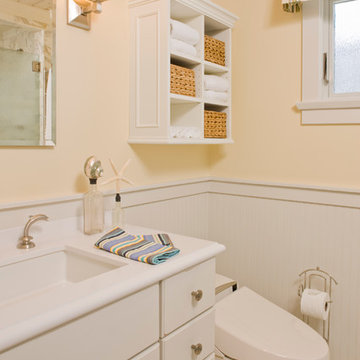
Carrera marble shower, Limestone floors, Neorest commode, dolphin faucet, storage with baskets, Rocky Mountain Hardware, electronic dog door out to the dog run, custom valances, bead board and crown molding. Glass mirrored medicine cabinet. John Durant Photography,
Chereskin Architecture

Beautiful Zen Bathroom inspired by Japanese Wabi Sabi principles. Custom Ipe bench seat with a custom floating Koa bathroom vanity. Stunning 12 x 24 tiles from Walker Zanger cover the walls floor to ceiling. The floor is completely waterproofed and covered with Basalt stepping stones surrounded by river rock. The bathroom is completed with a Stone Forest vessel sink and Grohe plumbing fixtures. The recessed shelf has recessed lighting that runs from the vanity into the shower area. Photo by Shannon Demma
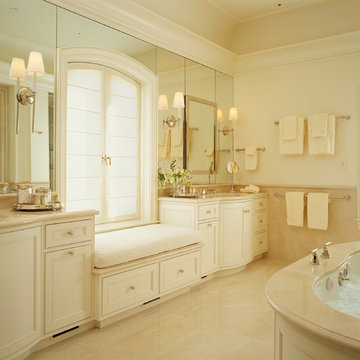
Matthew Millman
Diseño de cuarto de baño principal tradicional grande con bañera encastrada sin remate, lavabo bajoencimera, armarios con rebordes decorativos, puertas de armario blancas, encimera de piedra caliza, paredes beige, suelo de piedra caliza y baldosas y/o azulejos de piedra caliza
Diseño de cuarto de baño principal tradicional grande con bañera encastrada sin remate, lavabo bajoencimera, armarios con rebordes decorativos, puertas de armario blancas, encimera de piedra caliza, paredes beige, suelo de piedra caliza y baldosas y/o azulejos de piedra caliza

Imagen de cuarto de baño principal mediterráneo grande con bañera encastrada, paredes amarillas, puertas de armario de madera en tonos medios, baldosas y/o azulejos beige, baldosas y/o azulejos en mosaico, suelo de piedra caliza, lavabo bajoencimera, encimera de piedra caliza y armarios con paneles empotrados

Master bathroom with walk-in wet room featuring MTI Elise Soaking Tub. Floating maple his and her vanities with onyx finish countertops. Greyon basalt stone in the shower. Cloud limestone on the floor.

Imagen de cuarto de baño principal moderno de tamaño medio con combinación de ducha y bañera, baldosas y/o azulejos marrones, imitación madera, paredes marrones, suelo de piedra caliza, suelo gris, encimeras marrones, madera y madera

“Milne’s meticulous eye for detail elevated this master suite to a finely-tuned alchemy of balanced design. It shows that you can use dark and dramatic pieces from our carbon fibre collection and still achieve the restful bathroom sanctuary that is at the top of clients’ wish lists.”
Miles Hartwell, Co-founder, Splinter Works Ltd
When collaborations work they are greater than the sum of their parts, and this was certainly the case in this project. I was able to respond to Splinter Works’ designs by weaving in natural materials, that perhaps weren’t the obvious choice, but they ground the high-tech materials and soften the look.
It was important to achieve a dialog between the bedroom and bathroom areas, so the graphic black curved lines of the bathroom fittings were countered by soft pink calamine and brushed gold accents.
We introduced subtle repetitions of form through the circular black mirrors, and the black tub filler. For the first time Splinter Works created a special finish for the Hammock bath and basins, a lacquered matte black surface. The suffused light that reflects off the unpolished surface lends to the serene air of warmth and tranquility.
Walking through to the master bedroom, bespoke Splinter Works doors slide open with bespoke handles that were etched to echo the shapes in the striking marbleised wallpaper above the bed.
In the bedroom, specially commissioned furniture makes the best use of space with recessed cabinets around the bed and a wardrobe that banks the wall to provide as much storage as possible. For the woodwork, a light oak was chosen with a wash of pink calamine, with bespoke sculptural handles hand-made in brass. The myriad considered details culminate in a delicate and restful space.
PHOTOGRAPHY BY CARMEL KING
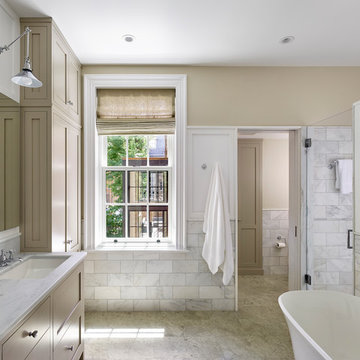
Jeffrey Totaro
Modelo de cuarto de baño principal clásico renovado con armarios estilo shaker, bañera exenta, baldosas y/o azulejos de mármol, suelo de piedra caliza, lavabo bajoencimera, encimera de mármol, ducha con puerta con bisagras, puertas de armario beige, baldosas y/o azulejos blancos, paredes beige, suelo gris y encimeras blancas
Modelo de cuarto de baño principal clásico renovado con armarios estilo shaker, bañera exenta, baldosas y/o azulejos de mármol, suelo de piedra caliza, lavabo bajoencimera, encimera de mármol, ducha con puerta con bisagras, puertas de armario beige, baldosas y/o azulejos blancos, paredes beige, suelo gris y encimeras blancas

Imagen de cuarto de baño principal, doble, a medida, abovedado, blanco y blanco y madera moderno grande con armarios con paneles con relieve, puertas de armario de madera en tonos medios, bañera esquinera, ducha empotrada, sanitario de una pieza, baldosas y/o azulejos blancos, paredes blancas, suelo de piedra caliza, lavabo sobreencimera, encimera de granito, suelo multicolor, ducha con puerta con bisagras y encimeras multicolor
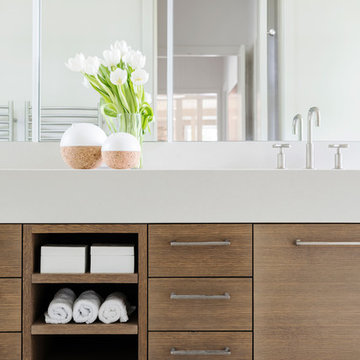
Clean and bright modern bathroom in a farmhouse in Mill Spring. The white countertops against the natural, warm wood tones makes a relaxing atmosphere. His and hers sinks, towel warmers, floating vanities, storage solutions and simple and sleek drawer pulls and faucets.
Photography by Todd Crawford.

Anita Lang - IMI Design - Scottsdale, AZ
Imagen de cuarto de baño principal rural grande sin sin inodoro con baldosas y/o azulejos de piedra, suelo de piedra caliza, suelo beige, armarios con paneles lisos, puertas de armario de madera en tonos medios, baldosas y/o azulejos beige, baldosas y/o azulejos marrones, paredes marrones, lavabo sobreencimera, encimera de cemento, ducha con puerta con bisagras y piedra
Imagen de cuarto de baño principal rural grande sin sin inodoro con baldosas y/o azulejos de piedra, suelo de piedra caliza, suelo beige, armarios con paneles lisos, puertas de armario de madera en tonos medios, baldosas y/o azulejos beige, baldosas y/o azulejos marrones, paredes marrones, lavabo sobreencimera, encimera de cemento, ducha con puerta con bisagras y piedra
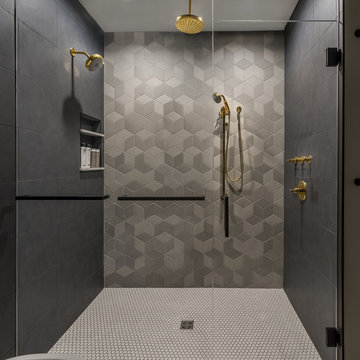
Teri Fotheringham
Imagen de cuarto de baño principal actual grande con armarios con paneles lisos, puertas de armario de madera oscura, bañera exenta, ducha empotrada, sanitario de una pieza, baldosas y/o azulejos grises, baldosas y/o azulejos de porcelana, paredes grises, suelo de piedra caliza, lavabo bajoencimera, encimera de cuarzo compacto, suelo gris y ducha con puerta con bisagras
Imagen de cuarto de baño principal actual grande con armarios con paneles lisos, puertas de armario de madera oscura, bañera exenta, ducha empotrada, sanitario de una pieza, baldosas y/o azulejos grises, baldosas y/o azulejos de porcelana, paredes grises, suelo de piedra caliza, lavabo bajoencimera, encimera de cuarzo compacto, suelo gris y ducha con puerta con bisagras
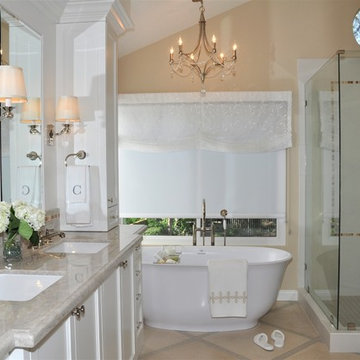
An elegant Master Bathroom in Laguna Niguel, CA, with a freestanding tub from Hydrosystems Liberty, white vanity with upper cabinets, Taj Mahal / Perla Venata Quartzite countertop, polished nickel lav faucets from California Faucets, the Etiquette chandelier from Currey and Company, limestone floor, custom mirrors and Restoration Hardware scones Photography: Sabine Klingler Kane
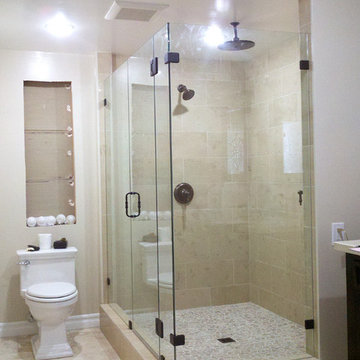
custom 90* enclosure built with clear 1/2" glass and oil rubbed bronze hardware in Ladera Ranch CA
Modelo de cuarto de baño clásico renovado de tamaño medio con puertas de armario de madera en tonos medios, ducha empotrada, sanitario de una pieza, baldosas y/o azulejos beige, baldosas y/o azulejos de piedra caliza, paredes beige, suelo de piedra caliza, aseo y ducha, encimera de cuarzo compacto, suelo beige y ducha con puerta con bisagras
Modelo de cuarto de baño clásico renovado de tamaño medio con puertas de armario de madera en tonos medios, ducha empotrada, sanitario de una pieza, baldosas y/o azulejos beige, baldosas y/o azulejos de piedra caliza, paredes beige, suelo de piedra caliza, aseo y ducha, encimera de cuarzo compacto, suelo beige y ducha con puerta con bisagras
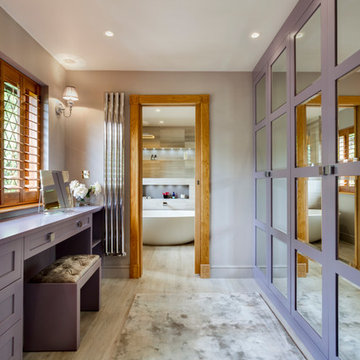
Bruce Hemming
Modelo de cuarto de baño principal contemporáneo grande con armarios con paneles lisos, puertas de armario de madera clara, bañera exenta, ducha abierta, sanitario de dos piezas, baldosas y/o azulejos grises, losas de piedra, paredes grises, suelo de piedra caliza, lavabo encastrado y encimera de mármol
Modelo de cuarto de baño principal contemporáneo grande con armarios con paneles lisos, puertas de armario de madera clara, bañera exenta, ducha abierta, sanitario de dos piezas, baldosas y/o azulejos grises, losas de piedra, paredes grises, suelo de piedra caliza, lavabo encastrado y encimera de mármol
9.880 ideas para cuartos de baño con suelo de piedra caliza
7
