1.128 ideas para cuartos de baño flotantes con suelo de madera clara
Filtrar por
Presupuesto
Ordenar por:Popular hoy
1 - 20 de 1128 fotos

This full home mid-century remodel project is in an affluent community perched on the hills known for its spectacular views of Los Angeles. Our retired clients were returning to sunny Los Angeles from South Carolina. Amidst the pandemic, they embarked on a two-year-long remodel with us - a heartfelt journey to transform their residence into a personalized sanctuary.
Opting for a crisp white interior, we provided the perfect canvas to showcase the couple's legacy art pieces throughout the home. Carefully curating furnishings that complemented rather than competed with their remarkable collection. It's minimalistic and inviting. We created a space where every element resonated with their story, infusing warmth and character into their newly revitalized soulful home.

We added a roll top bath, wall hung basin, tongue & groove panelling, bespoke Roman blinds & a cast iron radiator to the top floor master suite in our Cotswolds Cottage project. Interior Design by Imperfect Interiors
Armada Cottage is available to rent at www.armadacottagecotswolds.co.uk

Large and modern master bathroom primary bathroom. Grey and white marble paired with warm wood flooring and door. Expansive curbless shower and freestanding tub sit on raised platform with LED light strip. Modern glass pendants and small black side table add depth to the white grey and wood bathroom. Large skylights act as modern coffered ceiling flooding the room with natural light.

Marina Del Rey house renovation, with open layout bedroom. You can enjoy ocean view while you are taking shower.
Imagen de cuarto de baño principal, doble y flotante minimalista de tamaño medio con armarios con paneles lisos, puertas de armario grises, bañera encastrada, ducha doble, sanitario de pared, baldosas y/o azulejos blancos, losas de piedra, paredes blancas, suelo de madera clara, lavabo integrado, encimera de cuarzo compacto, suelo gris, ducha con puerta con bisagras, encimeras grises, banco de ducha y panelado
Imagen de cuarto de baño principal, doble y flotante minimalista de tamaño medio con armarios con paneles lisos, puertas de armario grises, bañera encastrada, ducha doble, sanitario de pared, baldosas y/o azulejos blancos, losas de piedra, paredes blancas, suelo de madera clara, lavabo integrado, encimera de cuarzo compacto, suelo gris, ducha con puerta con bisagras, encimeras grises, banco de ducha y panelado

Clear Hickory with a Maisy Grey Stain
Modelo de cuarto de baño principal, doble y flotante contemporáneo con puertas de armario de madera en tonos medios, ducha empotrada, baldosas y/o azulejos blancos, paredes beige, suelo de madera clara, ducha con puerta con bisagras, encimeras blancas, banco de ducha y armarios con paneles lisos
Modelo de cuarto de baño principal, doble y flotante contemporáneo con puertas de armario de madera en tonos medios, ducha empotrada, baldosas y/o azulejos blancos, paredes beige, suelo de madera clara, ducha con puerta con bisagras, encimeras blancas, banco de ducha y armarios con paneles lisos

Foto de cuarto de baño único, flotante y blanco y madera actual de tamaño medio sin sin inodoro con puertas de armario blancas, sanitario de pared, baldosas y/o azulejos azules, paredes marrones, suelo de madera clara, aseo y ducha, lavabo sobreencimera, encimeras blancas, madera y ducha con puerta corredera

Large and modern master bathroom primary bathroom. Grey and white marble paired with warm wood flooring and door. Expansive curbless shower and freestanding tub sit on raised platform with LED light strip. Modern glass pendants and small black side table add depth to the white grey and wood bathroom. Large skylights act as modern coffered ceiling flooding the room with natural light.

This North Vancouver Laneway home highlights a thoughtful floorplan to utilize its small square footage along with materials that added character while highlighting the beautiful architectural elements that draw your attention up towards the ceiling.
Build: Revel Built Construction
Interior Design: Rebecca Foster
Architecture: Architrix

Il bagno un luogo dove rilassarsi e ricaricare le proprie energie. Materiali naturali come il legno per il mobile e un tema Jungle per la carta da parati in bianco e nero posata dietro al mobile. Uno specchio "tondo" per accentuare l'armonia e ingrandire l'ambiente. Il mobile è di Cerasa mentre la lampada in gesso che illumina l'ambiente è di Sforzin illuminazione.
Foto di Simone Marulli
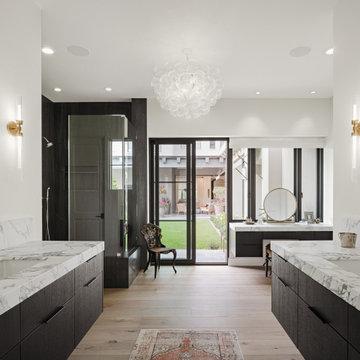
Foto de cuarto de baño único y flotante minimalista con armarios con paneles lisos, puertas de armario negras, paredes blancas, suelo de madera clara y suelo beige

Modelo de cuarto de baño principal, doble y flotante contemporáneo pequeño con armarios con paneles lisos, puertas de armario beige, ducha a ras de suelo, sanitario de pared, baldosas y/o azulejos blancos, baldosas y/o azulejos de cerámica, paredes blancas, suelo de madera clara, lavabo encastrado, encimera de madera, suelo beige y encimeras beige

Shower and vanity in master suite. Frameless mirrors side clips, light wood floating vanity with flat-panel drawers and matte black hardware. Double undermount sinks with stone counter. Spacious shower with glass enclosure, rain shower head, hand shower. Floor to ceiling mosaic tiles and mosaic tile floor.
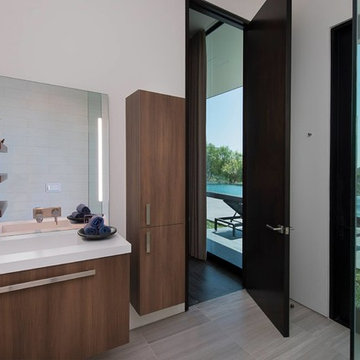
Benedict Canyon Beverly Hills luxury home guest bathroom open to the pool terrace. Photo by William MacCollum.
Diseño de cuarto de baño único, flotante, blanco y blanco y madera moderno de tamaño medio con armarios tipo mueble, puertas de armario marrones, paredes blancas, suelo de madera clara, aseo y ducha, lavabo integrado, suelo beige, encimeras blancas y bandeja
Diseño de cuarto de baño único, flotante, blanco y blanco y madera moderno de tamaño medio con armarios tipo mueble, puertas de armario marrones, paredes blancas, suelo de madera clara, aseo y ducha, lavabo integrado, suelo beige, encimeras blancas y bandeja

Luscious Bathroom in Storrington, West Sussex
A luscious green bathroom design is complemented by matt black accents and unique platform for a feature bath.
The Brief
The aim of this project was to transform a former bedroom into a contemporary family bathroom, complete with a walk-in shower and freestanding bath.
This Storrington client had some strong design ideas, favouring a green theme with contemporary additions to modernise the space.
Storage was also a key design element. To help minimise clutter and create space for decorative items an inventive solution was required.
Design Elements
The design utilises some key desirables from the client as well as some clever suggestions from our bathroom designer Martin.
The green theme has been deployed spectacularly, with metro tiles utilised as a strong accent within the shower area and multiple storage niches. All other walls make use of neutral matt white tiles at half height, with William Morris wallpaper used as a leafy and natural addition to the space.
A freestanding bath has been placed central to the window as a focal point. The bathing area is raised to create separation within the room, and three pendant lights fitted above help to create a relaxing ambience for bathing.
Special Inclusions
Storage was an important part of the design.
A wall hung storage unit has been chosen in a Fjord Green Gloss finish, which works well with green tiling and the wallpaper choice. Elsewhere plenty of storage niches feature within the room. These add storage for everyday essentials, decorative items, and conceal items the client may not want on display.
A sizeable walk-in shower was also required as part of the renovation, with designer Martin opting for a Crosswater enclosure in a matt black finish. The matt black finish teams well with other accents in the room like the Vado brassware and Eastbrook towel rail.
Project Highlight
The platformed bathing area is a great highlight of this family bathroom space.
It delivers upon the freestanding bath requirement of the brief, with soothing lighting additions that elevate the design. Wood-effect porcelain floor tiling adds an additional natural element to this renovation.
The End Result
The end result is a complete transformation from the former bedroom that utilised this space.
The client and our designer Martin have combined multiple great finishes and design ideas to create a dramatic and contemporary, yet functional, family bathroom space.
Discover how our expert designers can transform your own bathroom with a free design appointment and quotation. Arrange a free appointment in showroom or online.

The very large master bedroom and en-suite is created by combining two former large rooms.
The new space available offers the opportunity to create an original layout where a cube pod separate bedroom and bathroom areas in an open plan layout. The pod, treated with luxurious morrocan Tadelakt plaster houses the walk-in wardrobe as well as the shower and the toilet.
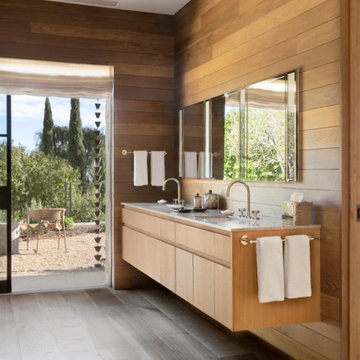
Ejemplo de cuarto de baño principal, doble y flotante contemporáneo de tamaño medio con armarios con paneles lisos, puertas de armario de madera clara, suelo de madera clara, encimera de mármol, encimeras grises, hornacina y panelado
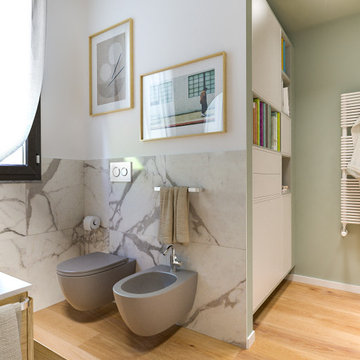
Liadesign
Ejemplo de cuarto de baño principal, único y flotante nórdico de tamaño medio con armarios con paneles lisos, puertas de armario de madera clara, ducha esquinera, sanitario de dos piezas, baldosas y/o azulejos blancas y negros, baldosas y/o azulejos de porcelana, paredes multicolor, suelo de madera clara, lavabo sobreencimera, encimera de laminado, ducha con puerta con bisagras, encimeras blancas, hornacina y bandeja
Ejemplo de cuarto de baño principal, único y flotante nórdico de tamaño medio con armarios con paneles lisos, puertas de armario de madera clara, ducha esquinera, sanitario de dos piezas, baldosas y/o azulejos blancas y negros, baldosas y/o azulejos de porcelana, paredes multicolor, suelo de madera clara, lavabo sobreencimera, encimera de laminado, ducha con puerta con bisagras, encimeras blancas, hornacina y bandeja
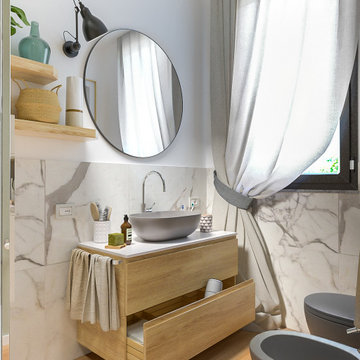
Liadesign
Ejemplo de cuarto de baño principal, único y flotante escandinavo de tamaño medio con armarios con paneles lisos, puertas de armario de madera clara, ducha esquinera, sanitario de dos piezas, baldosas y/o azulejos blancas y negros, baldosas y/o azulejos de porcelana, paredes multicolor, suelo de madera clara, lavabo sobreencimera, encimera de laminado, ducha con puerta con bisagras, encimeras blancas, hornacina y bandeja
Ejemplo de cuarto de baño principal, único y flotante escandinavo de tamaño medio con armarios con paneles lisos, puertas de armario de madera clara, ducha esquinera, sanitario de dos piezas, baldosas y/o azulejos blancas y negros, baldosas y/o azulejos de porcelana, paredes multicolor, suelo de madera clara, lavabo sobreencimera, encimera de laminado, ducha con puerta con bisagras, encimeras blancas, hornacina y bandeja

Modelo de cuarto de baño único y flotante minimalista de tamaño medio con armarios con paneles lisos, puertas de armario de madera oscura, ducha empotrada, sanitario de pared, paredes grises, suelo de madera clara, aseo y ducha, lavabo integrado, encimera de cuarzo compacto, suelo beige, ducha con puerta con bisagras, encimeras blancas, baldosas y/o azulejos azules, baldosas y/o azulejos blancos y losas de piedra

Large and modern master bathroom primary bathroom. Grey and white marble paired with warm wood flooring and door. Expansive curbless shower and freestanding tub sit on raised platform with LED light strip. Modern glass pendants and small black side table add depth to the white grey and wood bathroom. Large skylights act as modern coffered ceiling flooding the room with natural light.
1.128 ideas para cuartos de baño flotantes con suelo de madera clara
1