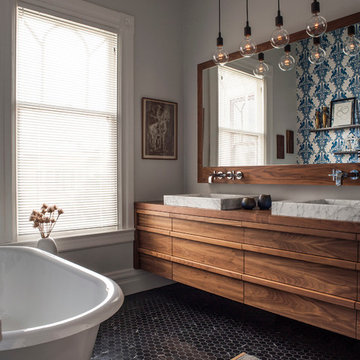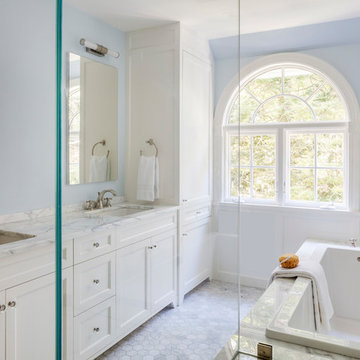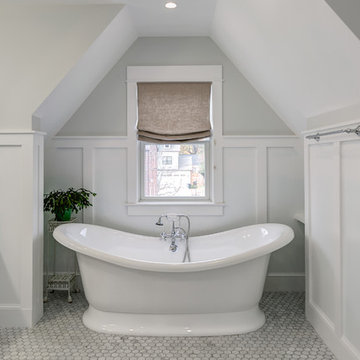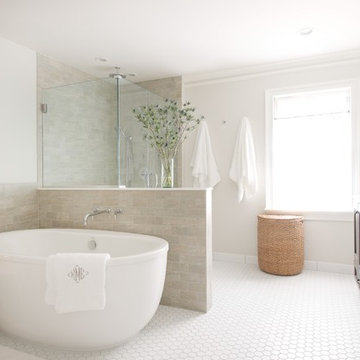23.902 ideas para cuartos de baño con suelo de linóleo y suelo con mosaicos de baldosas
Filtrar por
Presupuesto
Ordenar por:Popular hoy
1 - 20 de 23.902 fotos
Artículo 1 de 3

Photo by Ellen McDermott
Foto de cuarto de baño de estilo de casa de campo de tamaño medio con lavabo tipo consola, bañera empotrada, baldosas y/o azulejos blancos, baldosas y/o azulejos de cemento, suelo con mosaicos de baldosas y combinación de ducha y bañera
Foto de cuarto de baño de estilo de casa de campo de tamaño medio con lavabo tipo consola, bañera empotrada, baldosas y/o azulejos blancos, baldosas y/o azulejos de cemento, suelo con mosaicos de baldosas y combinación de ducha y bañera

Luxurious black and brass master bathroom with a double vanity for his and hers with an expansive wet room. The mosaic tub feature really brings all the colors in this master bath together.
Photos by Chris Veith.

Garage conversion into Additional Dwelling Unit / Tiny House
Ejemplo de cuarto de baño único y a medida contemporáneo pequeño con armarios tipo mueble, puertas de armario de madera oscura, ducha esquinera, sanitario de una pieza, baldosas y/o azulejos blancos, baldosas y/o azulejos de cemento, paredes blancas, suelo de linóleo, aseo y ducha, lavabo tipo consola, suelo gris, ducha con puerta con bisagras y tendedero
Ejemplo de cuarto de baño único y a medida contemporáneo pequeño con armarios tipo mueble, puertas de armario de madera oscura, ducha esquinera, sanitario de una pieza, baldosas y/o azulejos blancos, baldosas y/o azulejos de cemento, paredes blancas, suelo de linóleo, aseo y ducha, lavabo tipo consola, suelo gris, ducha con puerta con bisagras y tendedero

Download our free ebook, Creating the Ideal Kitchen. DOWNLOAD NOW
This master bath remodel is the cat's meow for more than one reason! The materials in the room are soothing and give a nice vintage vibe in keeping with the rest of the home. We completed a kitchen remodel for this client a few years’ ago and were delighted when she contacted us for help with her master bath!
The bathroom was fine but was lacking in interesting design elements, and the shower was very small. We started by eliminating the shower curb which allowed us to enlarge the footprint of the shower all the way to the edge of the bathtub, creating a modified wet room. The shower is pitched toward a linear drain so the water stays in the shower. A glass divider allows for the light from the window to expand into the room, while a freestanding tub adds a spa like feel.
The radiator was removed and both heated flooring and a towel warmer were added to provide heat. Since the unit is on the top floor in a multi-unit building it shares some of the heat from the floors below, so this was a great solution for the space.
The custom vanity includes a spot for storing styling tools and a new built in linen cabinet provides plenty of the storage. The doors at the top of the linen cabinet open to stow away towels and other personal care products, and are lighted to ensure everything is easy to find. The doors below are false doors that disguise a hidden storage area. The hidden storage area features a custom litterbox pull out for the homeowner’s cat! Her kitty enters through the cutout, and the pull out drawer allows for easy clean ups.
The materials in the room – white and gray marble, charcoal blue cabinetry and gold accents – have a vintage vibe in keeping with the rest of the home. Polished nickel fixtures and hardware add sparkle, while colorful artwork adds some life to the space.

David Livingston
Diseño de cuarto de baño contemporáneo con bañera con patas, suelo con mosaicos de baldosas y suelo negro
Diseño de cuarto de baño contemporáneo con bañera con patas, suelo con mosaicos de baldosas y suelo negro

Rikki Snyder
Diseño de cuarto de baño principal y azulejo de dos tonos campestre grande con puertas de armario marrones, bañera exenta, baldosas y/o azulejos blancos, baldosas y/o azulejos de cerámica, suelo con mosaicos de baldosas, encimera de granito, suelo blanco y armarios con paneles lisos
Diseño de cuarto de baño principal y azulejo de dos tonos campestre grande con puertas de armario marrones, bañera exenta, baldosas y/o azulejos blancos, baldosas y/o azulejos de cerámica, suelo con mosaicos de baldosas, encimera de granito, suelo blanco y armarios con paneles lisos

The owners of this small condo came to use looking to add more storage to their bathroom. To do so, we built out the area to the left of the shower to create a full height “dry niche” for towels and other items to be stored. We also included a large storage cabinet above the toilet, finished with the same distressed wood as the two-drawer vanity.
We used a hex-patterned mosaic for the flooring and large format 24”x24” tiles in the shower and niche. The green paint chosen for the wall compliments the light gray finishes and provides a contrast to the other bright white elements.
Designed by Chi Renovation & Design who also serve the Chicagoland area and it's surrounding suburbs, with an emphasis on the North Side and North Shore. You'll find their work from the Loop through Lincoln Park, Skokie, Evanston, Humboldt Park, Wilmette, and all of the way up to Lake Forest.
For more about Chi Renovation & Design, click here: https://www.chirenovation.com/
To learn more about this project, click here: https://www.chirenovation.com/portfolio/noble-square-bathroom/

Julia Staples Photography
Diseño de cuarto de baño clásico con lavabo bajoencimera, puertas de armario blancas, bañera empotrada, combinación de ducha y bañera, baldosas y/o azulejos azules, baldosas y/o azulejos de cemento, suelo con mosaicos de baldosas y encimeras grises
Diseño de cuarto de baño clásico con lavabo bajoencimera, puertas de armario blancas, bañera empotrada, combinación de ducha y bañera, baldosas y/o azulejos azules, baldosas y/o azulejos de cemento, suelo con mosaicos de baldosas y encimeras grises

Photos by Spacecrafting
Imagen de cuarto de baño principal clásico renovado con bañera encastrada, armarios con paneles empotrados, puertas de armario blancas, baldosas y/o azulejos blancos, lavabo bajoencimera, encimera de mármol, sanitario de dos piezas, baldosas y/o azulejos de cemento, paredes grises y suelo con mosaicos de baldosas
Imagen de cuarto de baño principal clásico renovado con bañera encastrada, armarios con paneles empotrados, puertas de armario blancas, baldosas y/o azulejos blancos, lavabo bajoencimera, encimera de mármol, sanitario de dos piezas, baldosas y/o azulejos de cemento, paredes grises y suelo con mosaicos de baldosas

http://www.whistlephotography.com/
Ejemplo de cuarto de baño infantil contemporáneo de tamaño medio con baldosas y/o azulejos de cemento, armarios con paneles empotrados, puertas de armario blancas, sanitario de dos piezas, baldosas y/o azulejos blancos, paredes grises, lavabo bajoencimera, encimera de mármol y suelo con mosaicos de baldosas
Ejemplo de cuarto de baño infantil contemporáneo de tamaño medio con baldosas y/o azulejos de cemento, armarios con paneles empotrados, puertas de armario blancas, sanitario de dos piezas, baldosas y/o azulejos blancos, paredes grises, lavabo bajoencimera, encimera de mármol y suelo con mosaicos de baldosas

The detailed plans for this bathroom can be purchased here: https://www.changeyourbathroom.com/shop/sensational-spa-bathroom-plans/
Contemporary bathroom with mosaic marble on the floors, porcelain on the walls, no pulls on the vanity, mirrors with built in lighting, black counter top, complete rearranging of this floor plan.

photo by Molly Winters
Foto de cuarto de baño moderno con armarios con paneles lisos, puertas de armario de madera clara, baldosas y/o azulejos grises, baldosas y/o azulejos en mosaico, suelo con mosaicos de baldosas, lavabo bajoencimera, encimera de cuarcita, suelo gris y encimeras blancas
Foto de cuarto de baño moderno con armarios con paneles lisos, puertas de armario de madera clara, baldosas y/o azulejos grises, baldosas y/o azulejos en mosaico, suelo con mosaicos de baldosas, lavabo bajoencimera, encimera de cuarcita, suelo gris y encimeras blancas

TEAM
Architect: LDa Architecture & Interiors
Builder: Old Grove Partners, LLC.
Landscape Architect: LeBlanc Jones Landscape Architects
Photographer: Greg Premru Photography

Imagen de cuarto de baño de estilo de casa de campo con puertas de armario verdes, ducha empotrada, baldosas y/o azulejos blancos, baldosas y/o azulejos de cemento, paredes blancas, suelo con mosaicos de baldosas, aseo y ducha, lavabo sobreencimera, suelo blanco y armarios con paneles lisos

Perfectly settled in the shade of three majestic oak trees, this timeless homestead evokes a deep sense of belonging to the land. The Wilson Architects farmhouse design riffs on the agrarian history of the region while employing contemporary green technologies and methods. Honoring centuries-old artisan traditions and the rich local talent carrying those traditions today, the home is adorned with intricate handmade details including custom site-harvested millwork, forged iron hardware, and inventive stone masonry. Welcome family and guests comfortably in the detached garage apartment. Enjoy long range views of these ancient mountains with ample space, inside and out.

Modelo de cuarto de baño principal clásico de tamaño medio con armarios estilo shaker, puertas de armario blancas, paredes blancas, encimera de mármol, bañera exenta y suelo con mosaicos de baldosas

Diseño de cuarto de baño tradicional pequeño con armarios estilo shaker, puertas de armario de madera en tonos medios, bañera empotrada, ducha empotrada, sanitario de dos piezas, baldosas y/o azulejos azules, baldosas y/o azulejos de porcelana, paredes azules, suelo con mosaicos de baldosas, lavabo bajoencimera y encimera de cuarcita

Diseño de cuarto de baño principal urbano grande con armarios abiertos, puertas de armario de madera oscura, ducha abierta, sanitario de una pieza, baldosas y/o azulejos blancos, baldosas y/o azulejos de cemento, paredes grises, suelo con mosaicos de baldosas, lavabo bajoencimera, encimera de mármol y ducha con cortina

In this 1929 home, we opened the small kitchen doorway into a large curved archway, bringing the dining room and kitchen together. Hand-made Motawi Arts and Crafts backsplash tiles, oak hardwood floors, and quarter-sawn oak cabinets matching the existing millwork create an authentic period look for the kitchen. A new Marvin window and enhanced cellulose insulation make the space more comfortable and energy efficient. In the all new second floor bathroom, the period was maintained with hexagonal floor tile, subway tile wainscot, a clawfoot tub and period-style fixtures. The window is Marvin Ultrex which is impervious to bathroom humidity.

Ejemplo de cuarto de baño principal clásico renovado grande con lavabo integrado, puertas de armario de madera en tonos medios, bañera exenta, ducha esquinera, sanitario de una pieza, baldosas y/o azulejos beige, paredes grises, suelo con mosaicos de baldosas, armarios con paneles empotrados, baldosas y/o azulejos de cerámica y encimera de acrílico
23.902 ideas para cuartos de baño con suelo de linóleo y suelo con mosaicos de baldosas
1