37 ideas para cuartos de baño con puertas de armario con efecto envejecido y suelo de baldosas tipo guijarro
Filtrar por
Presupuesto
Ordenar por:Popular hoy
1 - 20 de 37 fotos
Artículo 1 de 3

This guest bath features an elevated vanity with a stone floor accent visible from below the vanity that is duplicate in the shower. The cabinets are a dark grey and are distressed adding to the rustic luxe quality of the room. Photo by Chris Marona
Tim Flanagan Architect
Veritas General Contractor
Finewood Interiors for cabinetry
Light and Tile Art for lighting and tile and counter tops.

photo by Matt Pilsner www.mattpilsner.com
Ejemplo de cuarto de baño principal rústico de tamaño medio con lavabo bajoencimera, armarios con paneles empotrados, puertas de armario con efecto envejecido, encimera de esteatita, ducha esquinera, sanitario de una pieza, baldosas y/o azulejos marrones, suelo de baldosas tipo guijarro, paredes marrones y suelo de baldosas de porcelana
Ejemplo de cuarto de baño principal rústico de tamaño medio con lavabo bajoencimera, armarios con paneles empotrados, puertas de armario con efecto envejecido, encimera de esteatita, ducha esquinera, sanitario de una pieza, baldosas y/o azulejos marrones, suelo de baldosas tipo guijarro, paredes marrones y suelo de baldosas de porcelana
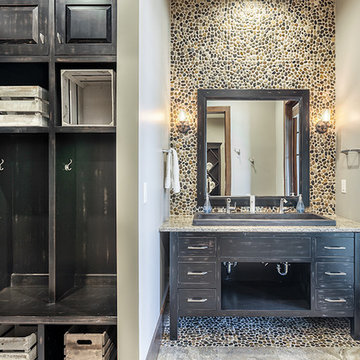
Imagen de cuarto de baño infantil rural con armarios con paneles lisos, puertas de armario con efecto envejecido, baldosas y/o azulejos multicolor, suelo de baldosas tipo guijarro, paredes grises, suelo de baldosas de porcelana, lavabo de seno grande y encimera de cuarzo compacto

This 1930's Barrington Hills farmhouse was in need of some TLC when it was purchased by this southern family of five who planned to make it their new home. The renovation taken on by Advance Design Studio's designer Scott Christensen and master carpenter Justin Davis included a custom porch, custom built in cabinetry in the living room and children's bedrooms, 2 children's on-suite baths, a guest powder room, a fabulous new master bath with custom closet and makeup area, a new upstairs laundry room, a workout basement, a mud room, new flooring and custom wainscot stairs with planked walls and ceilings throughout the home.
The home's original mechanicals were in dire need of updating, so HVAC, plumbing and electrical were all replaced with newer materials and equipment. A dramatic change to the exterior took place with the addition of a quaint standing seam metal roofed farmhouse porch perfect for sipping lemonade on a lazy hot summer day.
In addition to the changes to the home, a guest house on the property underwent a major transformation as well. Newly outfitted with updated gas and electric, a new stacking washer/dryer space was created along with an updated bath complete with a glass enclosed shower, something the bath did not previously have. A beautiful kitchenette with ample cabinetry space, refrigeration and a sink was transformed as well to provide all the comforts of home for guests visiting at the classic cottage retreat.
The biggest design challenge was to keep in line with the charm the old home possessed, all the while giving the family all the convenience and efficiency of modern functioning amenities. One of the most interesting uses of material was the porcelain "wood-looking" tile used in all the baths and most of the home's common areas. All the efficiency of porcelain tile, with the nostalgic look and feel of worn and weathered hardwood floors. The home’s casual entry has an 8" rustic antique barn wood look porcelain tile in a rich brown to create a warm and welcoming first impression.
Painted distressed cabinetry in muted shades of gray/green was used in the powder room to bring out the rustic feel of the space which was accentuated with wood planked walls and ceilings. Fresh white painted shaker cabinetry was used throughout the rest of the rooms, accentuated by bright chrome fixtures and muted pastel tones to create a calm and relaxing feeling throughout the home.
Custom cabinetry was designed and built by Advance Design specifically for a large 70” TV in the living room, for each of the children’s bedroom’s built in storage, custom closets, and book shelves, and for a mudroom fit with custom niches for each family member by name.
The ample master bath was fitted with double vanity areas in white. A generous shower with a bench features classic white subway tiles and light blue/green glass accents, as well as a large free standing soaking tub nestled under a window with double sconces to dim while relaxing in a luxurious bath. A custom classic white bookcase for plush towels greets you as you enter the sanctuary bath.
Joe Nowak
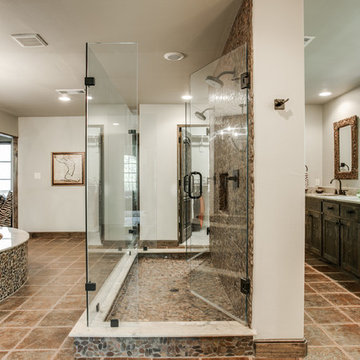
Shoot2Sell
Bella Vista Company
This home won the NARI Greater Dallas CotY Award for Entire House $750,001 to $1,000,000 in 2015.
Modelo de cuarto de baño principal mediterráneo grande con lavabo bajoencimera, armarios estilo shaker, puertas de armario con efecto envejecido, baldosas y/o azulejos beige, suelo de baldosas tipo guijarro, paredes beige, bañera encastrada sin remate, ducha doble y suelo de baldosas de terracota
Modelo de cuarto de baño principal mediterráneo grande con lavabo bajoencimera, armarios estilo shaker, puertas de armario con efecto envejecido, baldosas y/o azulejos beige, suelo de baldosas tipo guijarro, paredes beige, bañera encastrada sin remate, ducha doble y suelo de baldosas de terracota
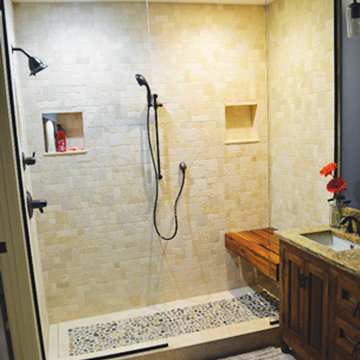
Michelle Wise
Ejemplo de cuarto de baño principal tradicional renovado pequeño con armarios tipo mueble, puertas de armario con efecto envejecido, ducha abierta, sanitario de dos piezas, baldosas y/o azulejos beige, suelo de baldosas tipo guijarro, paredes azules, suelo de travertino, lavabo bajoencimera y encimera de granito
Ejemplo de cuarto de baño principal tradicional renovado pequeño con armarios tipo mueble, puertas de armario con efecto envejecido, ducha abierta, sanitario de dos piezas, baldosas y/o azulejos beige, suelo de baldosas tipo guijarro, paredes azules, suelo de travertino, lavabo bajoencimera y encimera de granito
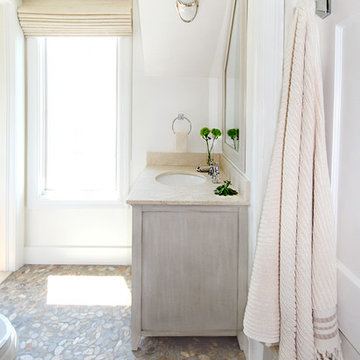
photo by: Heather Rhodes
Tile & Marble:
Granite, Marble and Tile Design www.houzz.com/pro/lambmax/granite-marble-and-tile-design-center
Ejemplo de cuarto de baño infantil costero de tamaño medio con lavabo bajoencimera, puertas de armario con efecto envejecido, encimera de mármol, bañera empotrada, combinación de ducha y bañera, sanitario de una pieza, baldosas y/o azulejos multicolor, suelo de baldosas tipo guijarro, paredes blancas y suelo de baldosas tipo guijarro
Ejemplo de cuarto de baño infantil costero de tamaño medio con lavabo bajoencimera, puertas de armario con efecto envejecido, encimera de mármol, bañera empotrada, combinación de ducha y bañera, sanitario de una pieza, baldosas y/o azulejos multicolor, suelo de baldosas tipo guijarro, paredes blancas y suelo de baldosas tipo guijarro
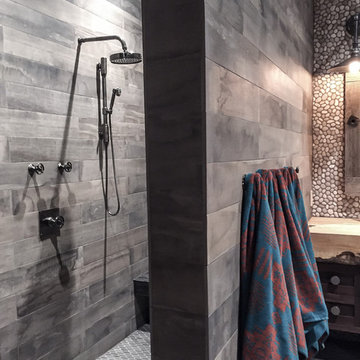
This rustic looking space is extremely low maintenance and durable for use by the retired client’s numerous grandchildren. Using wood look and pebbles tiles gives the bathroom a natural feel that suits this log cabin. Wheel handle controls by Waterworks lends nostalgia along with Navajo patterned towels. The live edge wood counter is custom. Design by Rochelle Lynne Design, Cochrane, Alberta, Canada
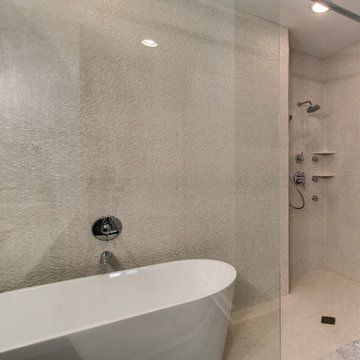
Diseño de cuarto de baño clásico renovado de tamaño medio sin sin inodoro con armarios con paneles empotrados, puertas de armario con efecto envejecido, bañera exenta, baldosas y/o azulejos grises, suelo de baldosas tipo guijarro, paredes beige, suelo de madera en tonos medios, aseo y ducha, lavabo sobreencimera, encimera de mármol, suelo marrón y ducha con puerta con bisagras
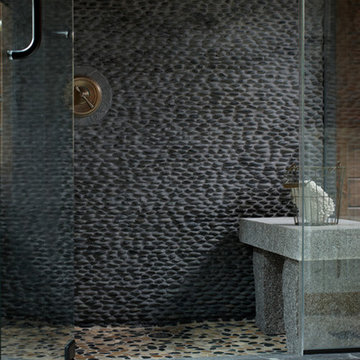
Guest bath in new addition. Stones for cabinet pulls, vertical rock for shower, horizontal planks for walls and ceiling creates warmth and a dressed up camp feel.
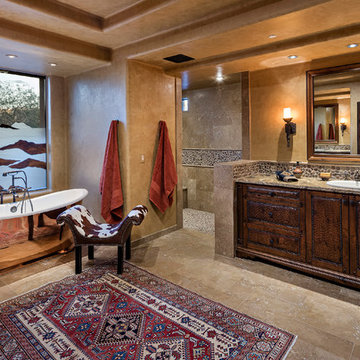
Modelo de cuarto de baño principal de estilo americano con armarios tipo mueble, puertas de armario con efecto envejecido, bañera exenta, ducha empotrada, sanitario de una pieza, suelo de baldosas tipo guijarro, paredes marrones, suelo de travertino, lavabo encastrado, encimera de granito y ducha abierta
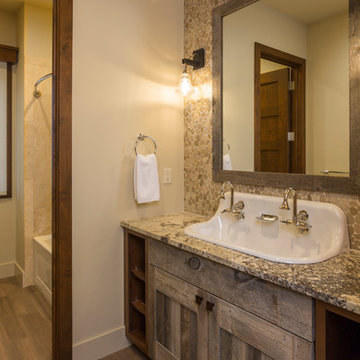
The values held in the Rocky Mountains and a Colorado family’s strong sense of community merged perfectly in the La Torretta Residence, a home which captures the breathtaking views offered by Steamboat Springs, Colorado, and features Zola’s Classic Clad and Classic Wood lines of windows and doors.
Photographer: Tim Murphy
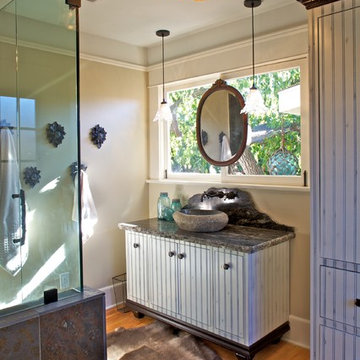
This Craftsman style home is nestled into Mission Hills. It was built in 1914 and has the historic designation as a craftsman style home.
The homeowner wanted to update her master bathroom. This project took an 11.5’ x 8.5 room that was cut into two smaller, chopped up spaces (see original construction plan) and converted it into a larger more cohesive on-suite master bathroom.
The homeowner is an artist with a rustic, eclectic taste. So, we first made the space extremely functional, by opening up the room’s interior into one united space. We then created a unique antiqued bead board vanity and furniture-style armoire with unique details that give the space a nod to it’s 1914 history. Additionally, we added some more contemporary yet rustic amenitities with a granite vessel sink and wall mounted faucet in oil-rubbed bronze. The homeowner loves the view into her back garden, so we emphasized this focal point, by locating the vanity underneath the window, and placing an antique mirror above it. It is flanked by two, hand-blown Venetian glass pendant lights, that also allow the natural light into the space.
We commissioned a custom-made chandelier featuring antique stencils for the center of the ceiling.
The other side of the room features a much larger shower with a built-in bench seat and is clad in Brazilian multi-slate and a pebble floor. A frameless glass shower enclosure also gives the room and open, unobstructed view and makes the space feel larger.
The room features it’s original Douglas Fur Wood flooring, that also extends through the entire home.
The project cost approximately $27,000.
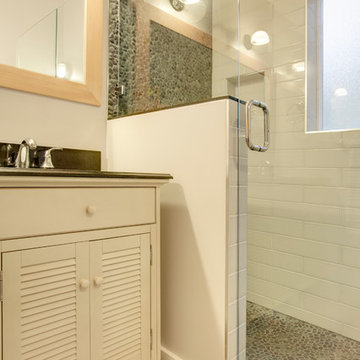
Tom Marks
Diseño de cuarto de baño principal costero de tamaño medio con lavabo bajoencimera, armarios con puertas mallorquinas, puertas de armario con efecto envejecido, encimera de cuarzo compacto, baldosas y/o azulejos blancos, suelo de baldosas tipo guijarro, suelo de baldosas de porcelana y paredes blancas
Diseño de cuarto de baño principal costero de tamaño medio con lavabo bajoencimera, armarios con puertas mallorquinas, puertas de armario con efecto envejecido, encimera de cuarzo compacto, baldosas y/o azulejos blancos, suelo de baldosas tipo guijarro, suelo de baldosas de porcelana y paredes blancas
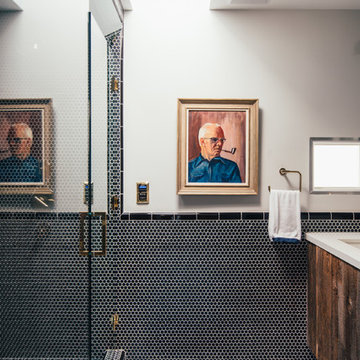
Diseño de cuarto de baño principal actual con armarios con paneles lisos, puertas de armario con efecto envejecido, ducha empotrada, baldosas y/o azulejos negros, suelo de baldosas tipo guijarro, paredes grises, lavabo bajoencimera, ducha con puerta con bisagras y encimeras beige
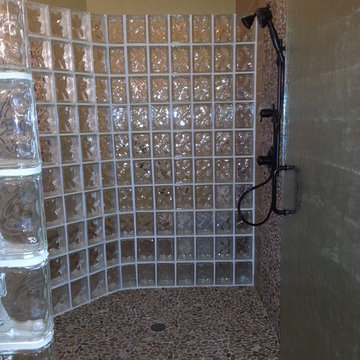
Custom Shower with Glass block and Stone Pebble floor.
Ruebl Builders LLC.
Diseño de cuarto de baño principal campestre grande con armarios tipo mueble, puertas de armario con efecto envejecido, sanitario de dos piezas, baldosas y/o azulejos multicolor, suelo de baldosas tipo guijarro, paredes beige, suelo de travertino, lavabo sobreencimera, encimera de granito, ducha a ras de suelo y suelo multicolor
Diseño de cuarto de baño principal campestre grande con armarios tipo mueble, puertas de armario con efecto envejecido, sanitario de dos piezas, baldosas y/o azulejos multicolor, suelo de baldosas tipo guijarro, paredes beige, suelo de travertino, lavabo sobreencimera, encimera de granito, ducha a ras de suelo y suelo multicolor
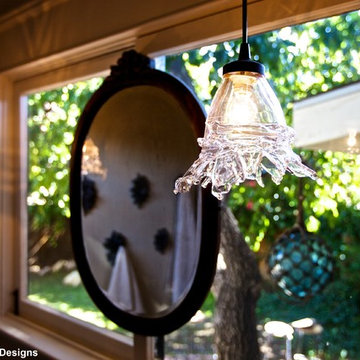
This Craftsman style home is nestled into Mission Hills. It was built in 1914 and has the historic designation as a craftsman style home.
The homeowner wanted to update her master bathroom. This project took an 11.5’ x 8.5 room that was cut into two smaller, chopped up spaces (see original construction plan) and converted it into a larger more cohesive on-suite master bathroom.
The homeowner is an artist with a rustic, eclectic taste. So, we first made the space extremely functional, by opening up the room’s interior into one united space. We then created a unique antiqued bead board vanity and furniture-style armoire with unique details that give the space a nod to it’s 1914 history. Additionally, we added some more contemporary yet rustic amenitities with a granite vessel sink and wall mounted faucet in oil-rubbed bronze. The homeowner loves the view into her back garden, so we emphasized this focal point, by locating the vanity underneath the window, and placing an antique mirror above it. It is flanked by two, hand-blown Venetian glass pendant lights, that also allow the natural light into the space.
We commissioned a custom-made chandelier featuring antique stencils for the center of the ceiling.
The other side of the room features a much larger shower with a built-in bench seat and is clad in Brazilian multi-slate and a pebble floor. A frameless glass shower enclosure also gives the room and open, unobstructed view and makes the space feel larger.
The room features it’s original Douglas Fur Wood flooring, that also extends through the entire home.
The project cost approximately $27,000.
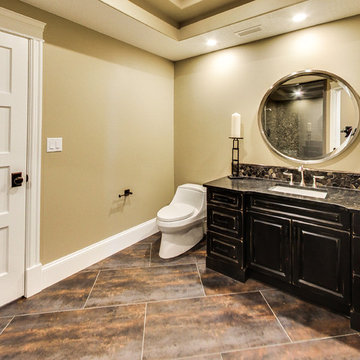
Nickels Custom Cabinetry
Doorstyle: Huntington
Species: Alder
Finish: Peppercorn
Special Finish: Country 1
Diseño de cuarto de baño clásico renovado de tamaño medio con armarios con paneles con relieve, puertas de armario con efecto envejecido, baldosas y/o azulejos negros, suelo de baldosas tipo guijarro, suelo de baldosas de porcelana, encimera de cuarcita y suelo multicolor
Diseño de cuarto de baño clásico renovado de tamaño medio con armarios con paneles con relieve, puertas de armario con efecto envejecido, baldosas y/o azulejos negros, suelo de baldosas tipo guijarro, suelo de baldosas de porcelana, encimera de cuarcita y suelo multicolor
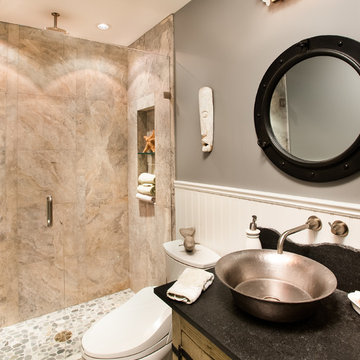
My House Design/Build Team | www.myhousedesignbuild.com | 604-694-6873 | Reuben Krabbe Photography
Diseño de cuarto de baño de estilo americano pequeño con armarios tipo mueble, puertas de armario con efecto envejecido, ducha empotrada, baldosas y/o azulejos grises, suelo de baldosas tipo guijarro, aseo y ducha y encimera de granito
Diseño de cuarto de baño de estilo americano pequeño con armarios tipo mueble, puertas de armario con efecto envejecido, ducha empotrada, baldosas y/o azulejos grises, suelo de baldosas tipo guijarro, aseo y ducha y encimera de granito
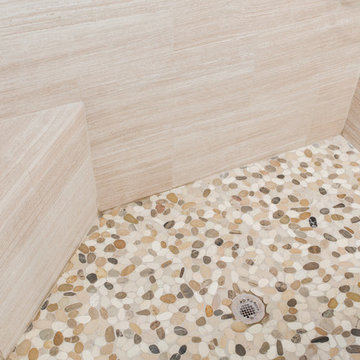
Rick Farmer
Imagen de cuarto de baño principal tradicional con armarios tipo mueble, puertas de armario con efecto envejecido, bañera con patas, ducha esquinera, baldosas y/o azulejos beige, suelo de baldosas tipo guijarro, paredes grises, suelo de baldosas de porcelana, lavabo bajoencimera y encimera de granito
Imagen de cuarto de baño principal tradicional con armarios tipo mueble, puertas de armario con efecto envejecido, bañera con patas, ducha esquinera, baldosas y/o azulejos beige, suelo de baldosas tipo guijarro, paredes grises, suelo de baldosas de porcelana, lavabo bajoencimera y encimera de granito
37 ideas para cuartos de baño con puertas de armario con efecto envejecido y suelo de baldosas tipo guijarro
1