272 ideas para cuartos de baño únicos con suelo de baldosas tipo guijarro
Filtrar por
Presupuesto
Ordenar por:Popular hoy
1 - 20 de 272 fotos

This guest bath has a light and airy feel with an organic element and pop of color. The custom vanity is in a midtown jade aqua-green PPG paint Holy Glen. It provides ample storage while giving contrast to the white and brass elements. A playful use of mixed metal finishes gives the bathroom an up-dated look. The 3 light sconce is gold and black with glass globes that tie the gold cross handle plumbing fixtures and matte black hardware and bathroom accessories together. The quartz countertop has gold veining that adds additional warmth to the space. The acacia wood framed mirror with a natural interior edge gives the bathroom an organic warm feel that carries into the curb-less shower through the use of warn toned river rock. White subway tile in an offset pattern is used on all three walls in the shower and carried over to the vanity backsplash. The shower has a tall niche with quartz shelves providing lots of space for storing shower necessities. The river rock from the shower floor is carried to the back of the niche to add visual interest to the white subway shower wall as well as a black Schluter edge detail. The shower has a frameless glass rolling shower door with matte black hardware to give the this smaller bathroom an open feel and allow the natural light in. There is a gold handheld shower fixture with a cross handle detail that looks amazing against the white subway tile wall. The white Sherwin Williams Snowbound walls are the perfect backdrop to showcase the design elements of the bathroom.
Photography by LifeCreated.

Guest Bathroom remodel in North Fork vacation house. The stone floor flows straight through to the shower eliminating the need for a curb. A stationary glass panel keeps the water in and eliminates the need for a door. Mother of pearl tile on the long wall with a recessed niche creates a soft focal wall.
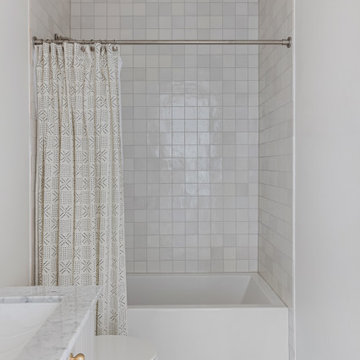
Diseño de cuarto de baño infantil, único y a medida escandinavo con armarios con paneles empotrados, puertas de armario blancas, bañera empotrada, combinación de ducha y bañera, sanitario de una pieza, baldosas y/o azulejos blancos, baldosas y/o azulejos de cerámica, paredes blancas, suelo de baldosas tipo guijarro, lavabo bajoencimera, encimera de cuarzo compacto, suelo blanco, ducha con cortina y encimeras blancas

Medicine cabinets with integrated lighting provide ample storage at the vanity and a hotelier was mounted over the window for additional towel storage near the shower.
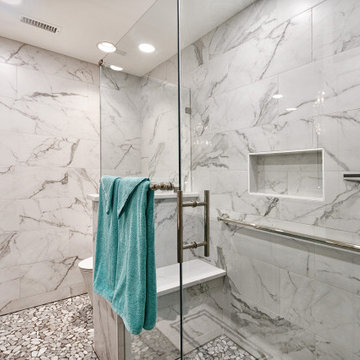
Diseño de cuarto de baño principal, único y a medida contemporáneo pequeño con armarios estilo shaker, puertas de armario grises, ducha esquinera, sanitario de una pieza, baldosas y/o azulejos blancos, baldosas y/o azulejos de porcelana, paredes blancas, suelo de baldosas tipo guijarro, lavabo bajoencimera, encimera de cuarzo compacto, suelo gris, ducha con puerta con bisagras, encimeras blancas y banco de ducha

Guest bath with creative ceramic tile pattern of square and subway shapes and glass deco ln vertical stripes and the bench. Customized shower curtain for 9' ceiling
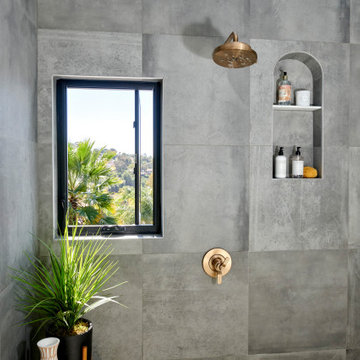
Diseño de cuarto de baño principal, único y flotante contemporáneo grande con armarios con paneles lisos, puertas de armario de madera clara, bañera exenta, ducha abierta, bidé, baldosas y/o azulejos grises, baldosas y/o azulejos de porcelana, paredes blancas, suelo de baldosas tipo guijarro, lavabo integrado, encimera de cuarzo compacto, suelo multicolor, ducha abierta, encimeras beige y hornacina

Ejemplo de cuarto de baño único y a medida marinero con armarios abiertos, puertas de armario grises, bañera empotrada, paredes blancas, suelo de baldosas tipo guijarro, lavabo encastrado, encimera de madera, suelo beige, encimeras marrones, hornacina, vigas vistas y madera
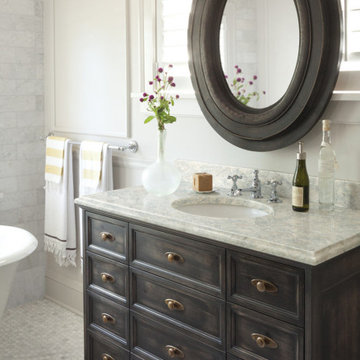
Modelo de cuarto de baño principal, único y a medida clásico renovado grande con armarios con paneles con relieve, puertas de armario de madera en tonos medios, bañera exenta, sanitario de una pieza, baldosas y/o azulejos blancos, baldosas y/o azulejos de piedra, paredes blancas, suelo de baldosas tipo guijarro, lavabo bajoencimera, suelo blanco y encimeras amarillas
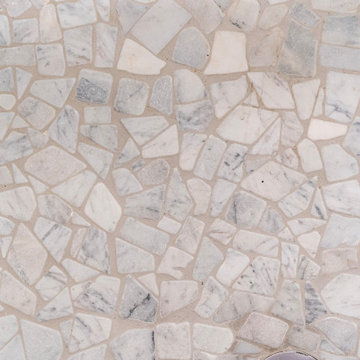
Our modern bathroom design features a stunning vanity with a white countertop and sleek brown cabinetry that provides ample storage. The black fixtures throughout the space give it a sophisticated edge, and the square overhead mirror adds a unique touch. The shower is a standout feature, with its black fixtures, niche, and hinged door. This one-of-a-kind remodel is the perfect way to elevate your home's style and functionality.
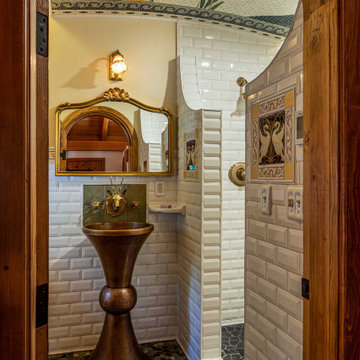
Bahtroom in the Hobbit House at Dragonfly Knoll featuring a custom handmade ceiling tile mosaic, rivers tone flooring, animal head faucet and double bell shaped metal pedestal sink.

2nd Floor shared bathroom with a gorgeous black & white claw-foot tub of Spring Branch. View House Plan THD-1132: https://www.thehousedesigners.com/plan/spring-branch-1132/
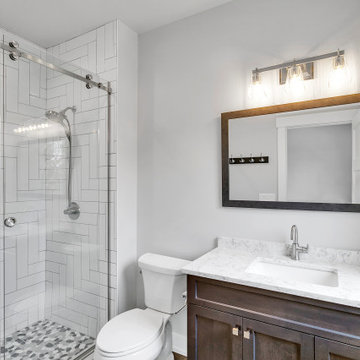
guest bathroom
Imagen de cuarto de baño infantil, único y a medida rústico grande sin sin inodoro con armarios estilo shaker, puertas de armario de madera en tonos medios, sanitario de dos piezas, baldosas y/o azulejos blancos, paredes blancas, suelo de baldosas tipo guijarro, lavabo bajoencimera, encimera de cuarzo compacto, suelo gris, ducha con puerta corredera y encimeras blancas
Imagen de cuarto de baño infantil, único y a medida rústico grande sin sin inodoro con armarios estilo shaker, puertas de armario de madera en tonos medios, sanitario de dos piezas, baldosas y/o azulejos blancos, paredes blancas, suelo de baldosas tipo guijarro, lavabo bajoencimera, encimera de cuarzo compacto, suelo gris, ducha con puerta corredera y encimeras blancas
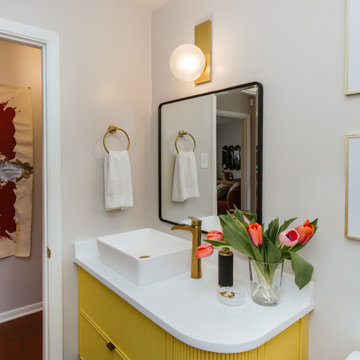
Diseño de cuarto de baño infantil, único y flotante retro con puertas de armario amarillas, suelo de baldosas tipo guijarro, lavabo sobreencimera, suelo verde y encimeras blancas
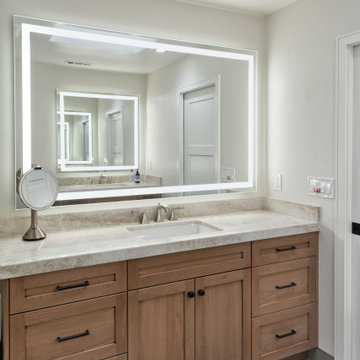
Diseño de cuarto de baño principal, único y a medida tradicional renovado grande con armarios estilo shaker, puertas de armario de madera oscura, ducha empotrada, sanitario de una pieza, baldosas y/o azulejos blancos, baldosas y/o azulejos de porcelana, paredes blancas, suelo de baldosas tipo guijarro, lavabo bajoencimera, encimera de cuarcita, suelo beige, ducha con puerta con bisagras, encimeras grises y hornacina

Ejemplo de cuarto de baño principal, único y flotante pequeño con armarios con paneles lisos, puertas de armario marrones, bañera encastrada, ducha a ras de suelo, sanitario de pared, baldosas y/o azulejos verdes, baldosas y/o azulejos de cerámica, paredes rosas, suelo de baldosas tipo guijarro, lavabo sobreencimera, encimera de madera, suelo beige y encimeras marrones
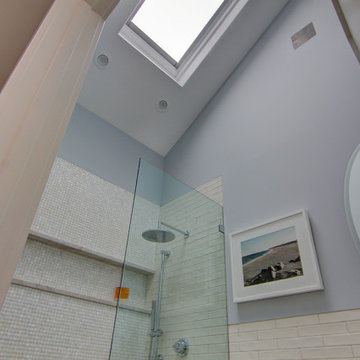
Guest Bathroom remodel in North Fork vacation house. The stone floor flows straight through to the shower eliminating the need for a curb. A stationary glass panel keeps the water in and eliminates the need for a door. Mother of pearl tile on the long wall with a recessed niche creates a soft focal wall.
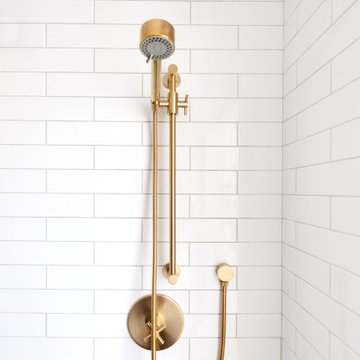
This guest bath has a light and airy feel with an organic element and pop of color. The custom vanity is in a midtown jade aqua-green PPG paint Holy Glen. It provides ample storage while giving contrast to the white and brass elements. A playful use of mixed metal finishes gives the bathroom an up-dated look. The 3 light sconce is gold and black with glass globes that tie the gold cross handle plumbing fixtures and matte black hardware and bathroom accessories together. The quartz countertop has gold veining that adds additional warmth to the space. The acacia wood framed mirror with a natural interior edge gives the bathroom an organic warm feel that carries into the curb-less shower through the use of warn toned river rock. White subway tile in an offset pattern is used on all three walls in the shower and carried over to the vanity backsplash. The shower has a tall niche with quartz shelves providing lots of space for storing shower necessities. The river rock from the shower floor is carried to the back of the niche to add visual interest to the white subway shower wall as well as a black Schluter edge detail. The shower has a frameless glass rolling shower door with matte black hardware to give the this smaller bathroom an open feel and allow the natural light in. There is a gold handheld shower fixture with a cross handle detail that looks amazing against the white subway tile wall. The white Sherwin Williams Snowbound walls are the perfect backdrop to showcase the design elements of the bathroom.
Photography by LifeCreated.

Built on a unique shaped lot our Wheeler Home hosts a large courtyard and a primary suite on the main level. At 2,400 sq ft, 3 bedrooms, and 2.5 baths the floor plan includes; open concept living, dining, and kitchen, a small office off the front of the home, a detached two car garage, and lots of indoor-outdoor space for a small city lot. This plan also includes a third floor bonus room that could be finished at a later date. We worked within the Developer and Neighborhood Specifications. The plans are now a part of the Wheeler District Portfolio in Downtown OKC.

This home in Napa off Silverado was rebuilt after burning down in the 2017 fires. Architect David Rulon, a former associate of Howard Backen, known for this Napa Valley industrial modern farmhouse style. Composed in mostly a neutral palette, the bones of this house are bathed in diffused natural light pouring in through the clerestory windows. Beautiful textures and the layering of pattern with a mix of materials add drama to a neutral backdrop. The homeowners are pleased with their open floor plan and fluid seating areas, which allow them to entertain large gatherings. The result is an engaging space, a personal sanctuary and a true reflection of it's owners' unique aesthetic.
Inspirational features are metal fireplace surround and book cases as well as Beverage Bar shelving done by Wyatt Studio, painted inset style cabinets by Gamma, moroccan CLE tile backsplash and quartzite countertops.
272 ideas para cuartos de baño únicos con suelo de baldosas tipo guijarro
1